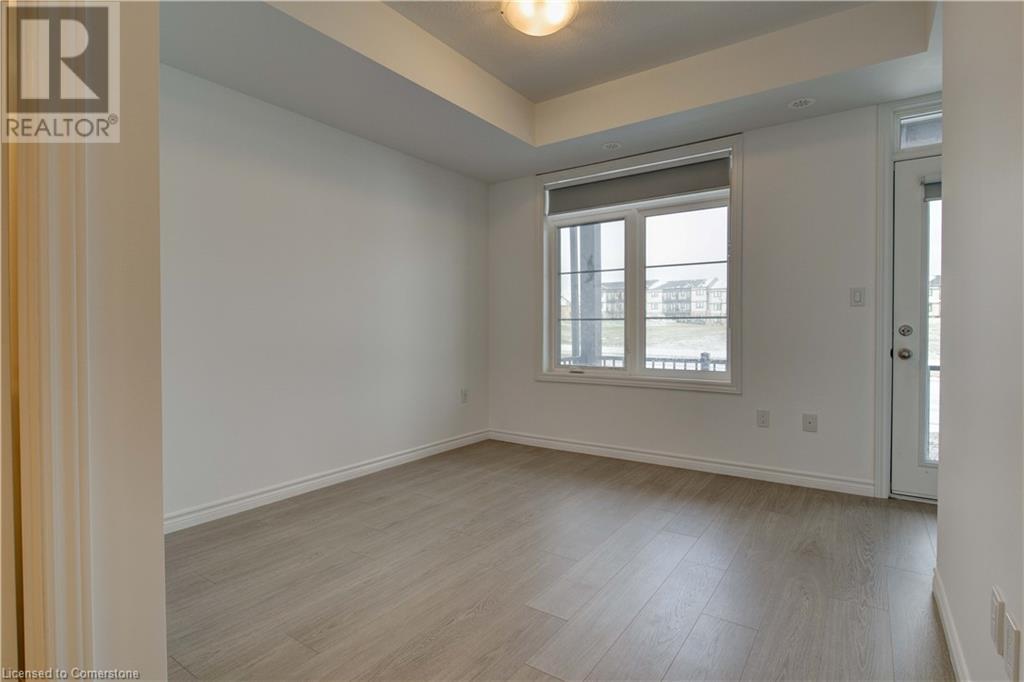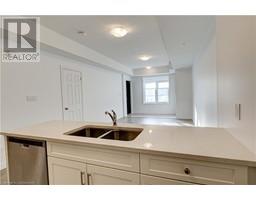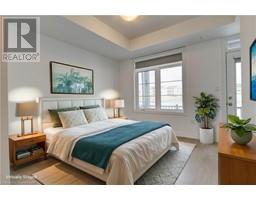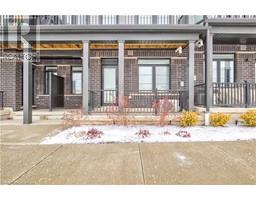158 Wheat Lane Kitchener, Ontario N2R 0R6
$499,999Maintenance, Landscaping, Property Management, Parking
$310 Monthly
Maintenance, Landscaping, Property Management, Parking
$310 MonthlyA Smart Start in a Growing Community! Freshly painted, deeply cleaned, and priced under $500K to help you get started—this bungalow-style townhome in Wallaceton is a fantastic opportunity to enter the market with confidence. Whether you're looking for a comfortable family home or a smart investment to start your portfolio, this property gives you flexibility and room to grow. With nearly 1,000 sq. ft. of open-concept living, this 2022 Fusion Homes build features modern finishes, quartz countertops, stainless steel appliances, and bright, open living areas. The primary suite includes a walk-in closet, private ensuite, and direct access to a covered patio backing onto a park—ideal for relaxation or letting pets out with ease. Ensuite laundry and a parking spot right at your doorstep add everyday convenience. Wallaceton is a thriving, high-growth community, surrounded by parks, trails, restaurants, shopping, and top-rated schools—all within walking distance. As the area continues to develop with new commercial spaces and transit expansions, this home offers a smart exit strategy for buyers—build equity today, upsize later, or keep it as a rental investment in a growing neighborhood. If you’re looking for an affordable way to get into the market while setting yourself up for the future, this is your chance. Book your private showing today! (id:50886)
Property Details
| MLS® Number | 40695253 |
| Property Type | Single Family |
| Amenities Near By | Park, Place Of Worship, Playground, Public Transit, Schools, Shopping |
| Community Features | Quiet Area, Community Centre, School Bus |
| Equipment Type | Water Heater |
| Features | Conservation/green Belt, Balcony |
| Parking Space Total | 1 |
| Rental Equipment Type | Water Heater |
Building
| Bathroom Total | 2 |
| Bedrooms Above Ground | 2 |
| Bedrooms Total | 2 |
| Appliances | Dishwasher, Dryer, Microwave, Refrigerator, Stove, Water Meter, Hood Fan |
| Basement Type | None |
| Construction Style Attachment | Attached |
| Cooling Type | Central Air Conditioning |
| Exterior Finish | Brick, Concrete, Vinyl Siding |
| Heating Type | Forced Air |
| Size Interior | 975 Ft2 |
| Type | Row / Townhouse |
| Utility Water | Municipal Water |
Land
| Access Type | Highway Access |
| Acreage | No |
| Land Amenities | Park, Place Of Worship, Playground, Public Transit, Schools, Shopping |
| Sewer | Municipal Sewage System |
| Size Total Text | Unknown |
| Zoning Description | R8 -502r |
Rooms
| Level | Type | Length | Width | Dimensions |
|---|---|---|---|---|
| Main Level | 4pc Bathroom | Measurements not available | ||
| Main Level | Bedroom | 11'1'' x 9'6'' | ||
| Main Level | Full Bathroom | Measurements not available | ||
| Main Level | Primary Bedroom | 11'0'' x 10'9'' | ||
| Main Level | Kitchen | 8'1'' x 11'2'' | ||
| Main Level | Great Room | 20'1'' x 12'1'' |
https://www.realtor.ca/real-estate/27867369/158-wheat-lane-kitchener
Contact Us
Contact us for more information
Roy Gogna
Salesperson
1 Victoria St S., Unit 103
Kitchener, Ontario N2G 0B5
(519) 744-8700
(800) 344-0901
Tim Bolton
Salesperson
1 (800) 344-0901
www.condoculture.ca/
ca.linkedin.com/pub/tim-bolton/a/909/23a
191 King St. S., Ut.101
Waterloo, Ontario N2J 1R1
1 (800) 344-0901
1 (800) 344-0901















































































