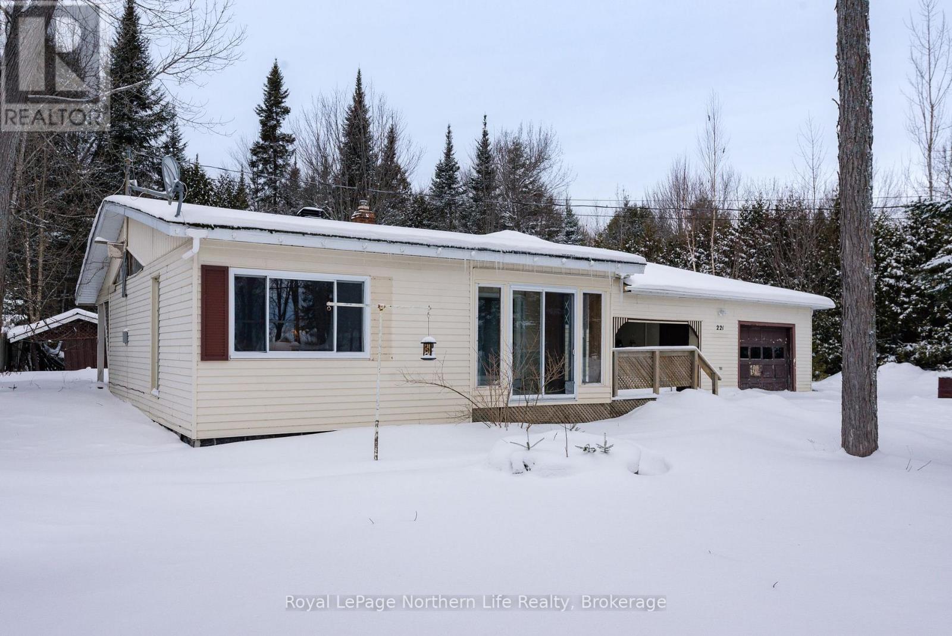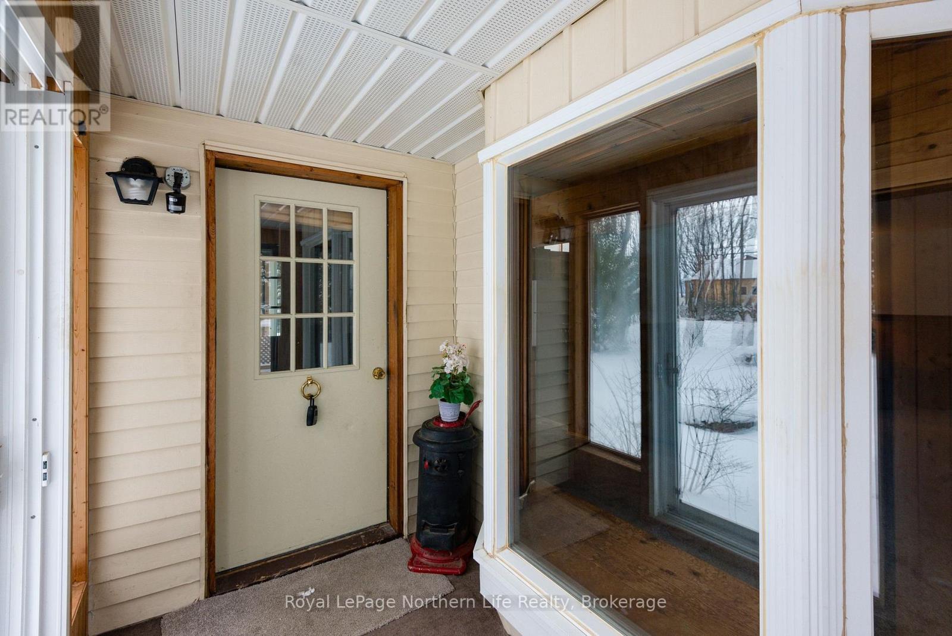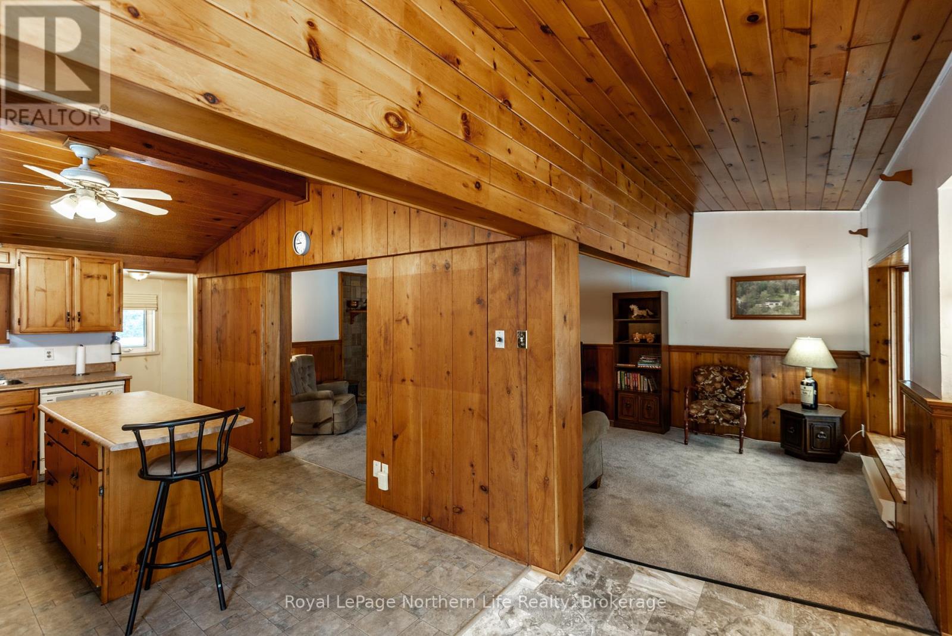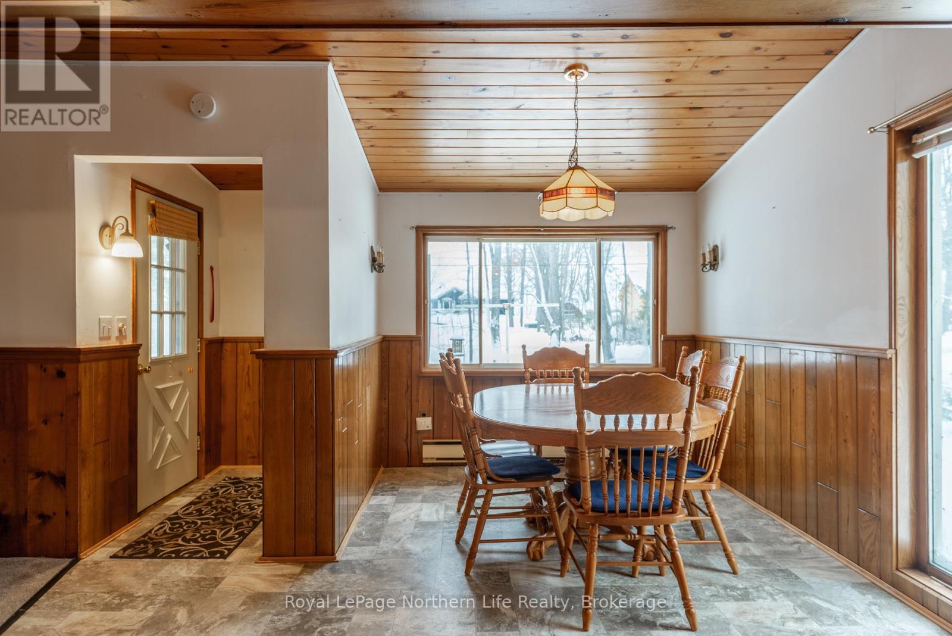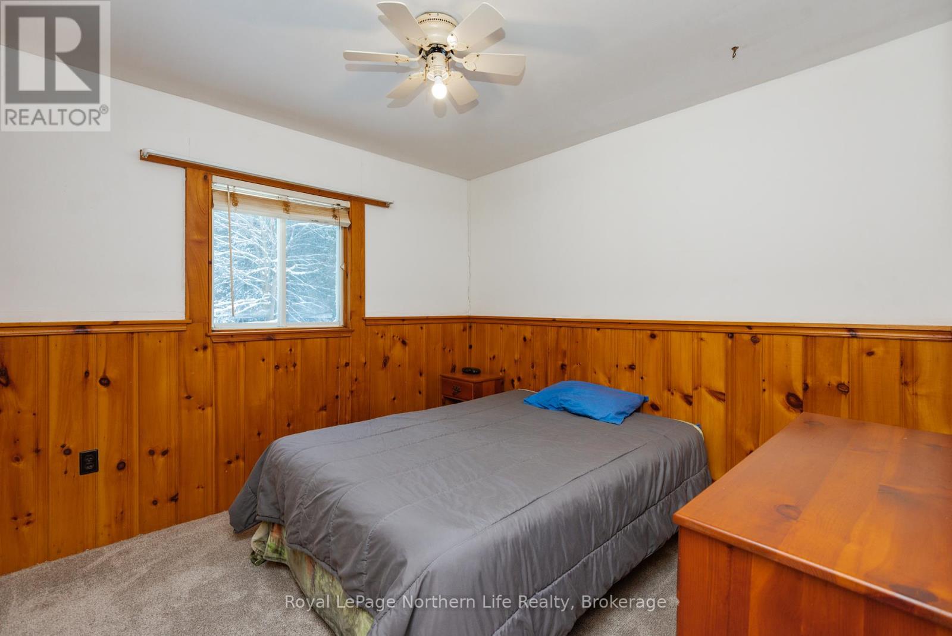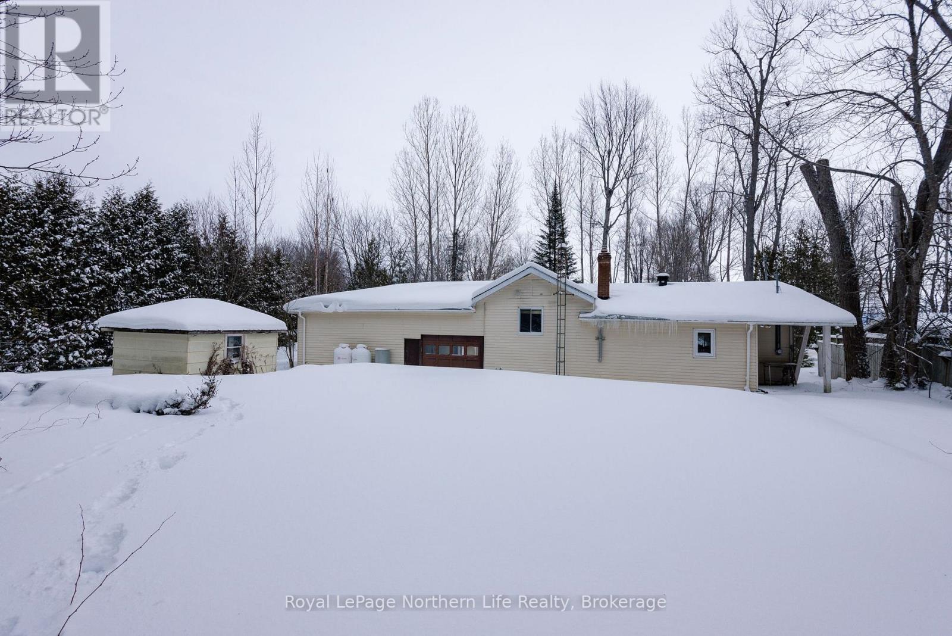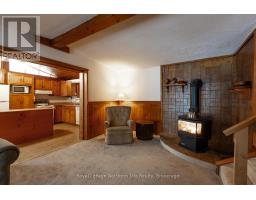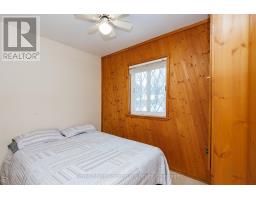1580 Jocko Point Road North Bay, Ontario P1B 8G5
$199,000
Lovely two bedroom home on Jocko Point, move-in ready and available for quick closing. Large kitchen with island and dining room to accomodate family dinners. Living room has bay window and cosy propane fireplace. Up two steps you will find two bedrooms and an updated 4 pc bathroom. Laundry and storage room behind the kitchen with access to back yard. The house has wood ceilings and panelling throughtout delivering warm cottage vibes. The house has an attached drivethrough carport as well as an attached single car garage and a shed for ample storage. All of this on a leased 100 x 150 lot with mature trees and access to Lake Nipissing. (id:50886)
Open House
This property has open houses!
10:30 am
Ends at:12:00 pm
Property Details
| MLS® Number | X11954762 |
| Property Type | Single Family |
| Community Name | Jocko Point / Beaucage |
| Amenities Near By | Beach |
| Community Features | School Bus |
| Features | Wooded Area, Flat Site |
| Parking Space Total | 5 |
| Structure | Deck, Porch |
| View Type | Lake View |
Building
| Bathroom Total | 1 |
| Bedrooms Above Ground | 2 |
| Bedrooms Total | 2 |
| Amenities | Fireplace(s) |
| Appliances | Water Heater, Dishwasher, Dryer, Refrigerator, Stove |
| Architectural Style | Bungalow |
| Basement Type | Crawl Space |
| Construction Style Attachment | Detached |
| Exterior Finish | Vinyl Siding |
| Fireplace Present | Yes |
| Fireplace Total | 1 |
| Foundation Type | Block |
| Heating Fuel | Electric |
| Heating Type | Baseboard Heaters |
| Stories Total | 1 |
| Size Interior | 700 - 1,100 Ft2 |
| Type | House |
| Utility Water | Drilled Well |
Parking
| Attached Garage |
Land
| Acreage | No |
| Land Amenities | Beach |
| Sewer | Septic System |
| Size Depth | 150 Ft |
| Size Frontage | 100 Ft |
| Size Irregular | 100 X 150 Ft |
| Size Total Text | 100 X 150 Ft|under 1/2 Acre |
| Zoning Description | Residential Lease |
Rooms
| Level | Type | Length | Width | Dimensions |
|---|---|---|---|---|
| Main Level | Dining Room | 3.61 m | 2.64 m | 3.61 m x 2.64 m |
| Main Level | Kitchen | 3.24 m | 4.74 m | 3.24 m x 4.74 m |
| Main Level | Living Room | 3.59 m | 6.62 m | 3.59 m x 6.62 m |
| Main Level | Laundry Room | 2.14 m | 4.76 m | 2.14 m x 4.76 m |
| Main Level | Mud Room | 1.66 m | 3 m | 1.66 m x 3 m |
| Upper Level | Bedroom | 2.96 m | 3.21 m | 2.96 m x 3.21 m |
| Upper Level | Bedroom 2 | 2.21 m | 3.17 m | 2.21 m x 3.17 m |
Utilities
| Cable | Available |
Contact Us
Contact us for more information
Manon Seyler
Salesperson
(705) 472-5421
117 Chippewa Street West
North Bay, Ontario P1B 6G3
(705) 472-2980


