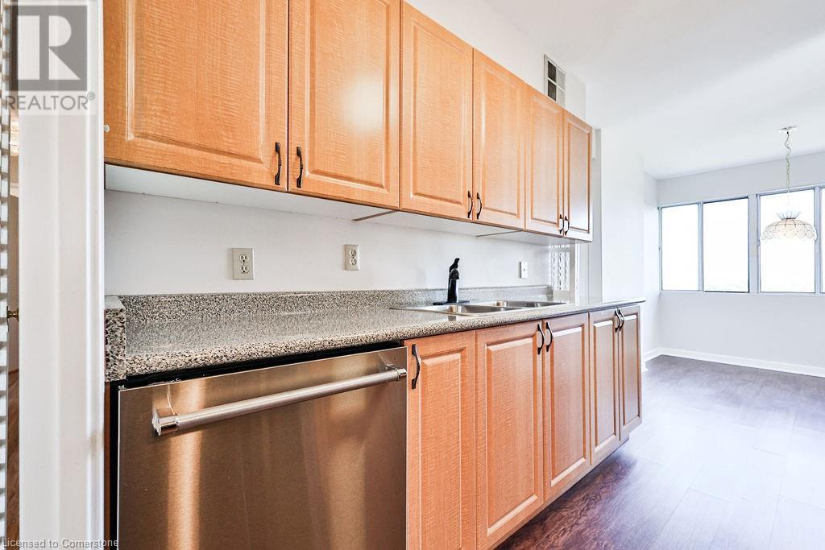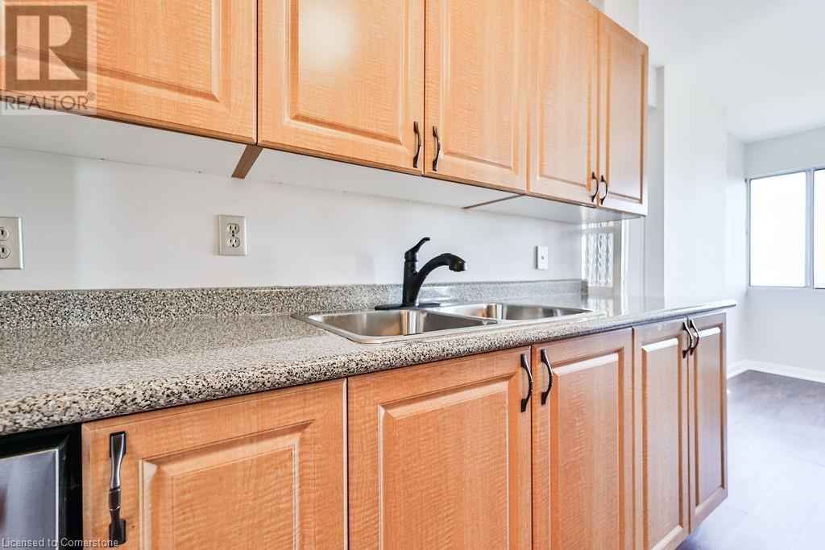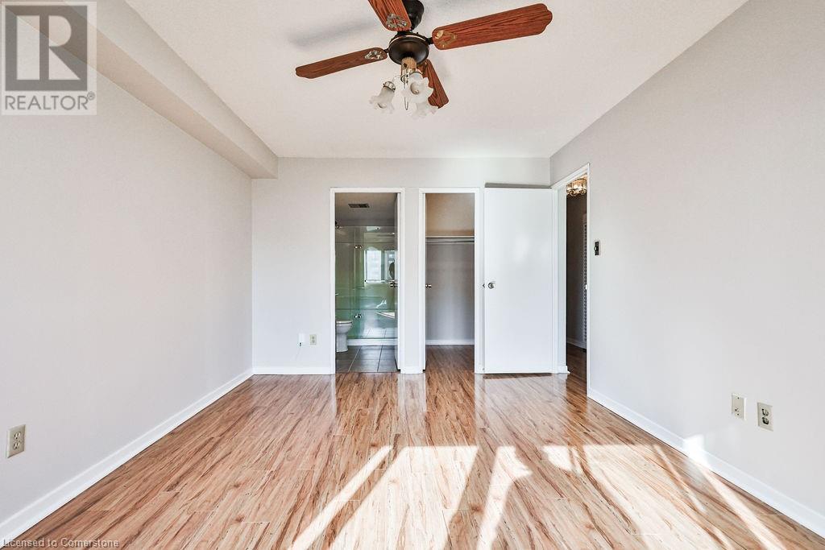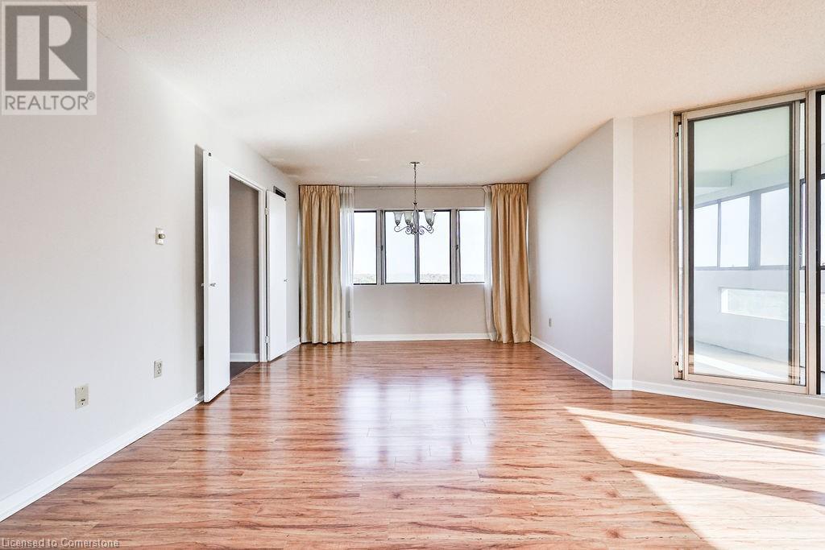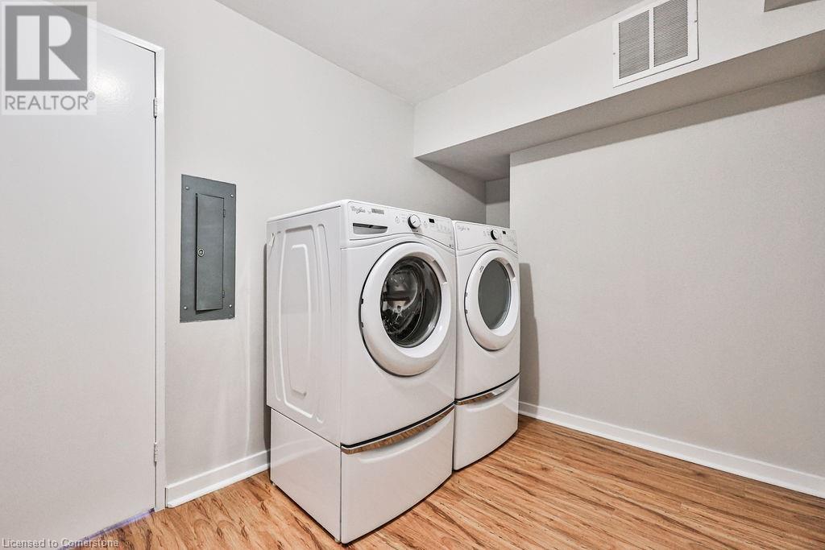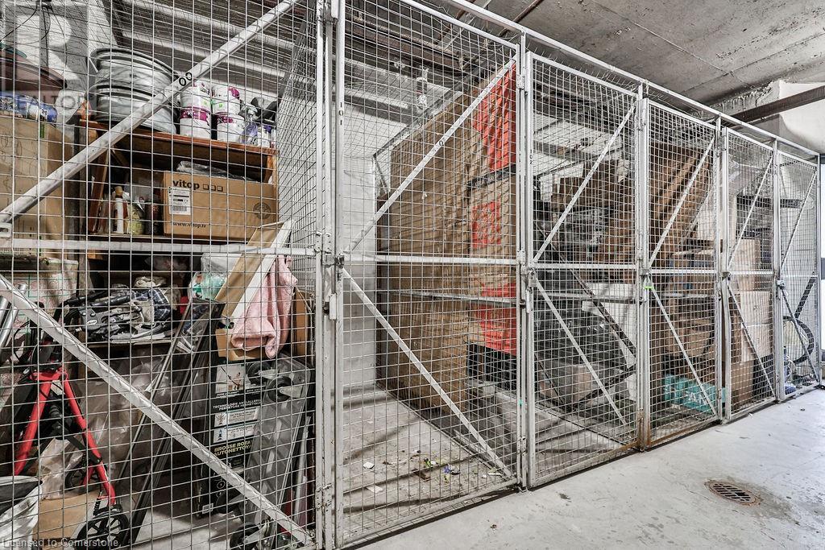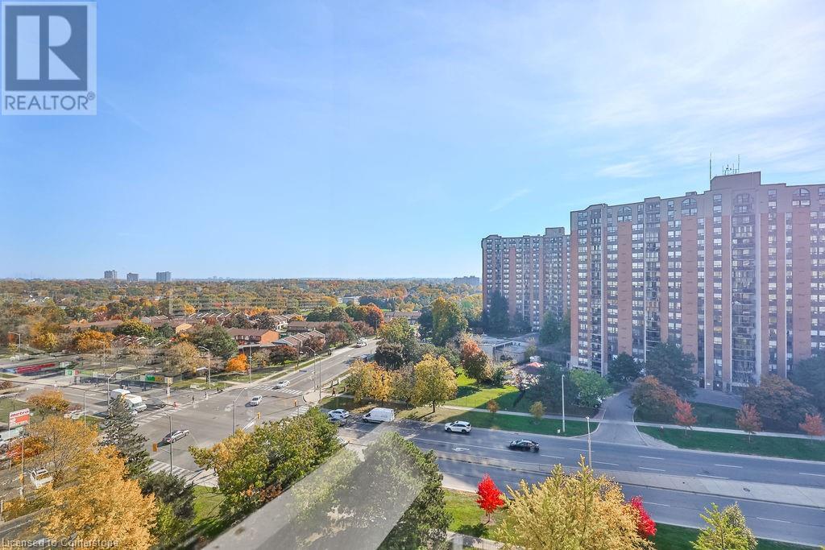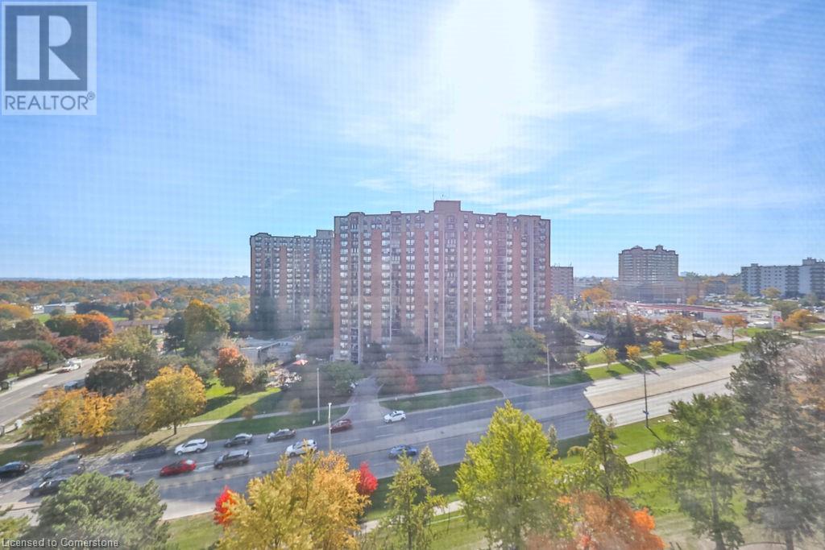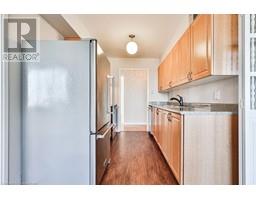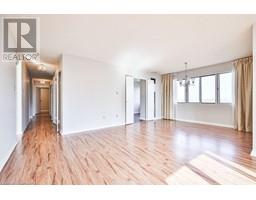1580 Mississauga Valley Boulevard Unit# 1012 Peel, Ontario L5A 3T8
$549,900Maintenance, Insurance, Cable TV, Heat, Electricity, Water, Parking
$1,160.70 Monthly
Maintenance, Insurance, Cable TV, Heat, Electricity, Water, Parking
$1,160.70 MonthlyDesirable Parkview Condominium building with recently updated main lobby and elevators. This well maintained bright spacious corner unit is over 1, 348 sq. ft with an unobstructed East view of the skyline and downtown Toronto. This unit has an open concept living dining room with an enclosed balcony for year round enjoyment. The large Den can be used as a third bedroom by adding a closet. The master has a large walk-in closet and a renovated 3-piece en-suite with a walk-in-shower. Kitchen and bathrooms have been updated and the unit has just been freshly painted throughout. Easy access to the highway, GO Station, Public transit, with many amenities right across the building including Metro, Shopper Drug Mart, restaurants, Parks , Square One and much more. Maintenance fees covers all utilities including Fibe TV and high speed internet. (id:50886)
Property Details
| MLS® Number | 40669835 |
| Property Type | Single Family |
| AmenitiesNearBy | Park, Public Transit, Schools |
| CommunityFeatures | Community Centre |
| Features | Balcony |
| ParkingSpaceTotal | 1 |
| StorageType | Locker |
| Structure | Tennis Court |
Building
| BathroomTotal | 2 |
| BedroomsAboveGround | 2 |
| BedroomsBelowGround | 1 |
| BedroomsTotal | 3 |
| Amenities | Exercise Centre, Party Room |
| Appliances | Dishwasher, Dryer, Refrigerator, Stove, Washer, Window Coverings |
| BasementType | None |
| ConstructionStyleAttachment | Attached |
| CoolingType | Central Air Conditioning |
| ExteriorFinish | Brick, Concrete |
| FoundationType | Brick |
| HeatingFuel | Natural Gas |
| HeatingType | Other |
| StoriesTotal | 1 |
| SizeInterior | 1470 Sqft |
| Type | Apartment |
| UtilityWater | Municipal Water |
Parking
| Underground | |
| None |
Land
| Acreage | No |
| LandAmenities | Park, Public Transit, Schools |
| Sewer | Municipal Sewage System |
| SizeTotalText | Unknown |
| ZoningDescription | Rm7d5 |
Rooms
| Level | Type | Length | Width | Dimensions |
|---|---|---|---|---|
| Main Level | 4pc Bathroom | Measurements not available | ||
| Main Level | 3pc Bathroom | Measurements not available | ||
| Main Level | Sunroom | 11'1'' x 6'11'' | ||
| Main Level | Laundry Room | 15'10'' x 7'4'' | ||
| Main Level | Den | 14'4'' x 8'9'' | ||
| Main Level | Bedroom | 10'7'' x 10'11'' | ||
| Main Level | Primary Bedroom | 10'11'' x 14'6'' | ||
| Main Level | Kitchen | 11'10'' x 7'8'' | ||
| Main Level | Breakfast | 7'3'' x 7'8'' | ||
| Main Level | Dining Room | 8'5'' x 11'6'' | ||
| Main Level | Living Room | 11'8'' x 18'2'' |
https://www.realtor.ca/real-estate/27588935/1580-mississauga-valley-boulevard-unit-1012-peel
Interested?
Contact us for more information
Margarita Gelowitz
Salesperson
1673 Lakeshore Road West
Mississauga, Ontario L5J 1J4








