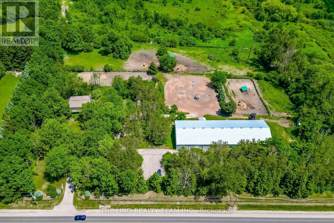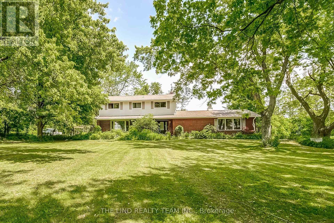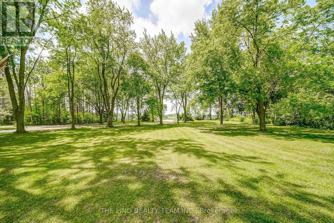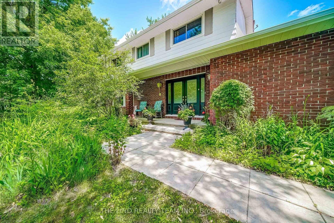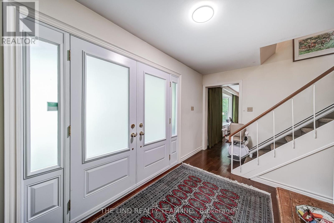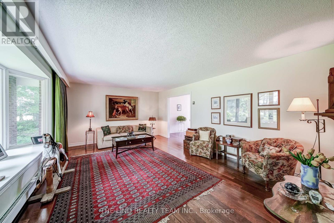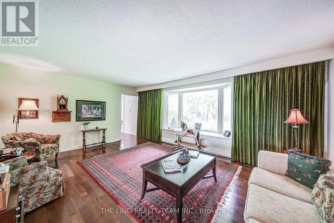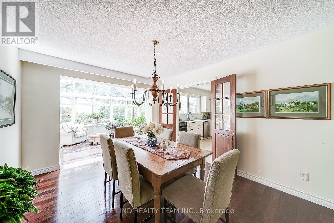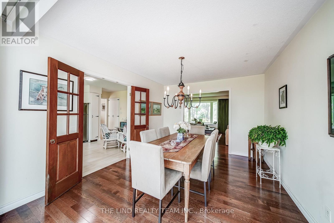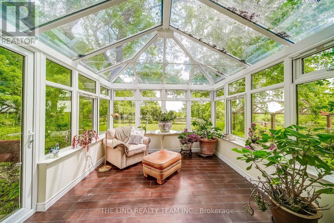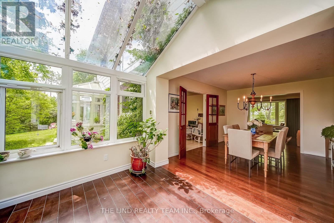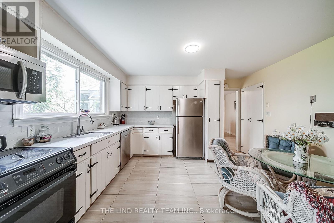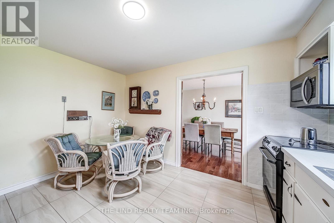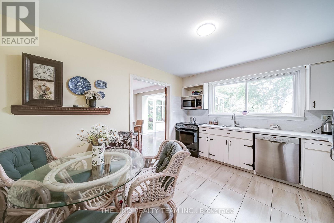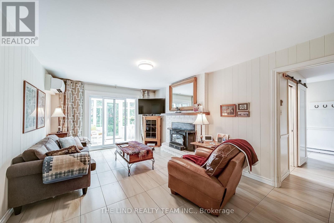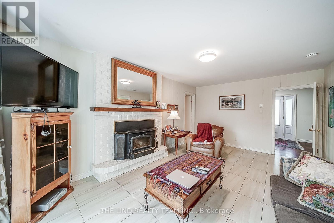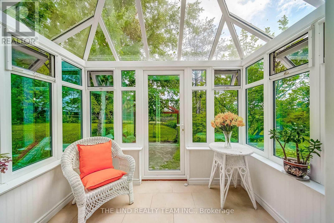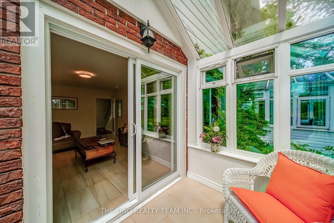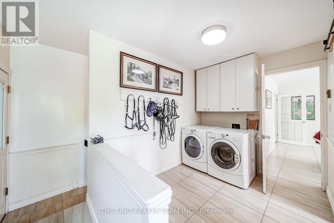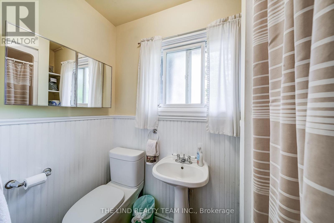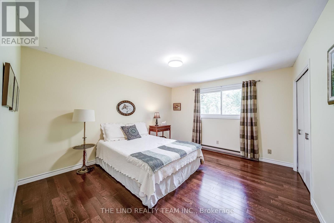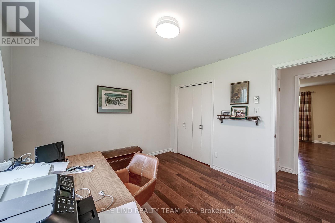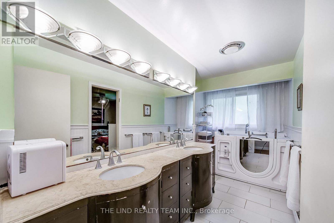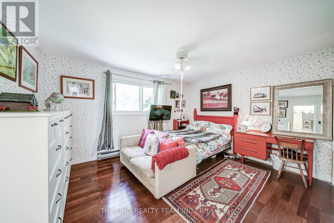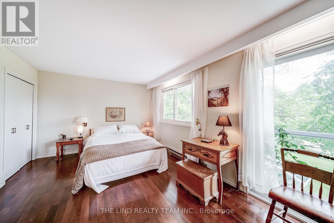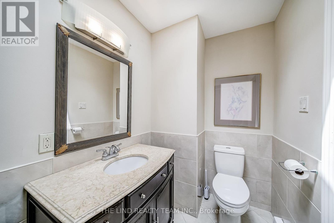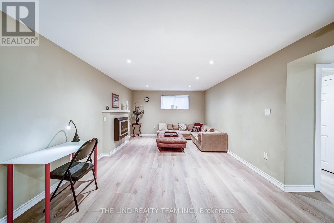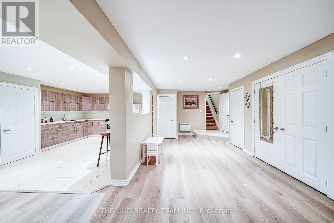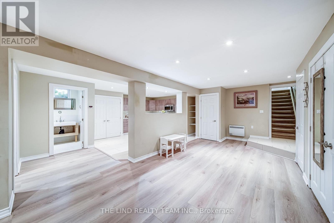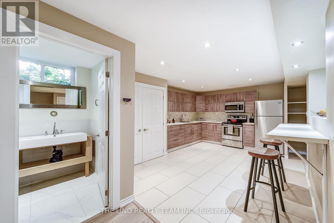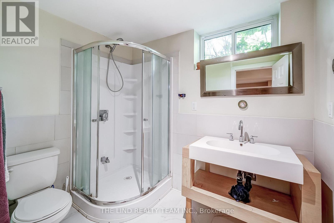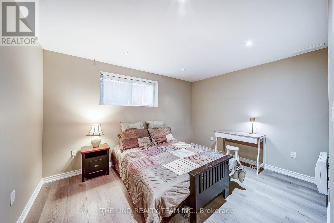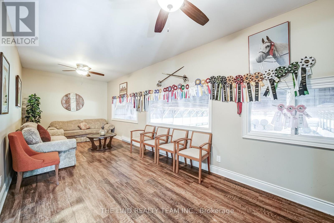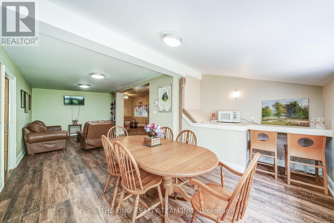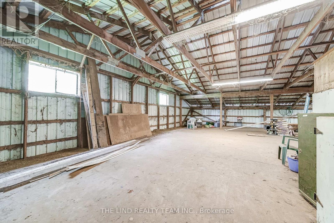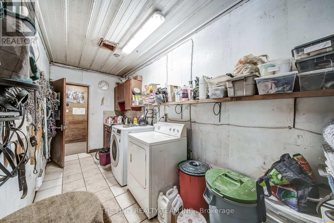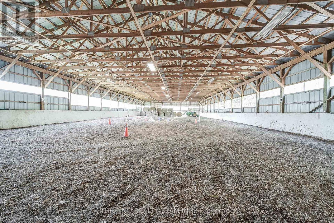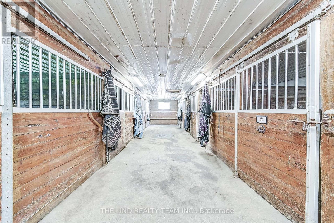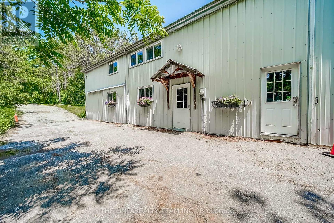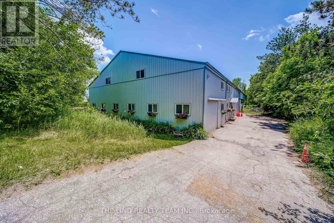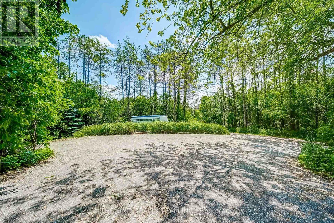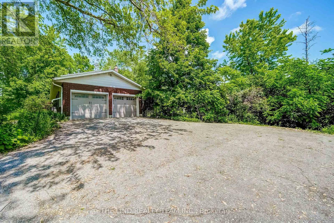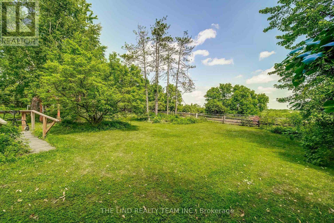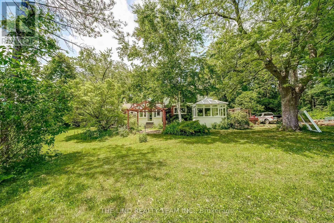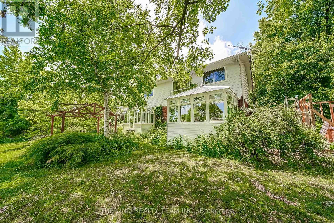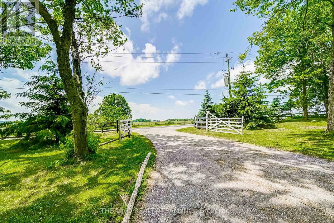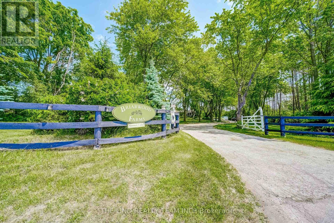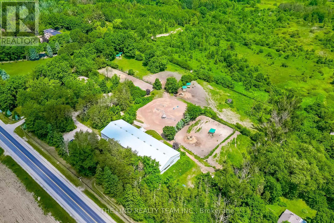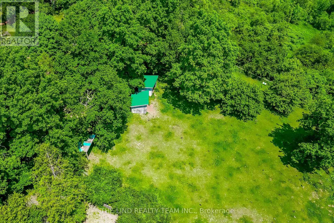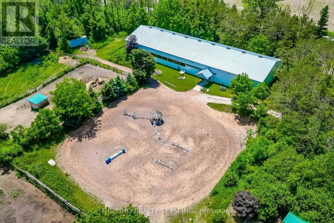15809 Dufferin Street King, Ontario L7B 1K5
$2,998,888
Attention: Investors, Horse Trainers, End users! Your ultimate hobby / income horse farm! 7.04 acres 570 ft of frontage on Dufferin street! Well kept and updated duplexed 2600 SF 4BR home with one bedroom lower level in-law suite with separate entrance! Home features hardwood floors - updated windows and roof - main floor laundry w/3pc bath! 4 big bedrooms! Primary with upgraded 4pc ensuite! Semi ensuite to 2nd bedroom with updated walk-in tub! Chair lift (can be removed) lower level one bedroom in-law suite with separate entrance 'open concept' w/new vinyl plank floors, 20' porcelain tile and upgraded kitchen and bath! 60x130 ft arena with 12 stalls - Shavings and Hay storage - washroom - 2nd floor viewing area - lounge and wet bar kitchenette - loads of storage! 3 paddocks, 5 run in sheds. Maturely treed and nicely landscaped. Arena features - oak stalls - hot and cold running water - laundry - tack rooms - 2nd floor storage ! Picturesque privacy, paved road, access 5 minutes to Aurora. Great potential income See LA (id:50886)
Property Details
| MLS® Number | N12269683 |
| Property Type | Single Family |
| Community Name | Rural King |
| Easement | Environment Protected, Other |
| Equipment Type | Water Heater |
| Features | Level Lot, Wooded Area, Ravine, Rolling, Backs On Greenbelt, Open Space, Flat Site, Conservation/green Belt, Level, Carpet Free, Country Residential, In-law Suite |
| Parking Space Total | 25 |
| Rental Equipment Type | Water Heater |
| Storage Type | Manure Pit |
| Structure | Paddocks/corralls, Drive Shed, Arena, Outbuilding, Barn, Barn, Barn, Barn, Barn |
| View Type | View, Valley View |
Building
| Bathroom Total | 4 |
| Bedrooms Above Ground | 4 |
| Bedrooms Below Ground | 1 |
| Bedrooms Total | 5 |
| Amenities | Fireplace(s), Separate Heating Controls, Separate Electricity Meters |
| Appliances | Hot Tub, Garage Door Opener Remote(s), Central Vacuum |
| Basement Development | Finished |
| Basement Features | Walk-up |
| Basement Type | N/a (finished), N/a |
| Exterior Finish | Aluminum Siding, Brick |
| Fireplace Present | Yes |
| Fireplace Total | 2 |
| Fireplace Type | Woodstove |
| Flooring Type | Hardwood, Vinyl, Tile |
| Foundation Type | Block |
| Heating Fuel | Electric |
| Heating Type | Baseboard Heaters |
| Stories Total | 2 |
| Size Interior | 2,500 - 3,000 Ft2 |
| Type | House |
| Utility Water | Dug Well |
Parking
| Attached Garage | |
| Garage |
Land
| Acreage | Yes |
| Fence Type | Partially Fenced |
| Landscape Features | Landscaped |
| Sewer | Septic System |
| Size Depth | 509 Ft ,7 In |
| Size Frontage | 568 Ft ,9 In |
| Size Irregular | 568.8 X 509.6 Ft |
| Size Total Text | 568.8 X 509.6 Ft|5 - 9.99 Acres |
| Zoning Description | Rec/res |
Rooms
| Level | Type | Length | Width | Dimensions |
|---|---|---|---|---|
| Second Level | Primary Bedroom | 5.84 m | 3.39 m | 5.84 m x 3.39 m |
| Second Level | Bedroom 2 | 4.31 m | 4.31 m | 4.31 m x 4.31 m |
| Second Level | Bedroom 3 | 4.31 m | 3.69 m | 4.31 m x 3.69 m |
| Second Level | Bedroom 4 | 3.69 m | 3.09 m | 3.69 m x 3.09 m |
| Basement | Bedroom 5 | 3.99 m | 3.99 m | 3.99 m x 3.99 m |
| Basement | Recreational, Games Room | 6.14 m | 5.22 m | 6.14 m x 5.22 m |
| Basement | Games Room | 6.14 m | 5.22 m | 6.14 m x 5.22 m |
| Basement | Kitchen | 4.61 m | 4.22 m | 4.61 m x 4.22 m |
| Ground Level | Living Room | 5.84 m | 4.19 m | 5.84 m x 4.19 m |
| Ground Level | Dining Room | 4.16 m | 3.39 m | 4.16 m x 3.39 m |
| Ground Level | Solarium | 3.39 m | 3.09 m | 3.39 m x 3.09 m |
| Ground Level | Kitchen | 3.99 m | 3.69 m | 3.99 m x 3.69 m |
| Ground Level | Family Room | 5.53 m | 3.69 m | 5.53 m x 3.69 m |
| Ground Level | Solarium | 2.79 m | 2.17 m | 2.79 m x 2.17 m |
Utilities
| Cable | Available |
| Electricity | Installed |
| Wireless | Available |
| Electricity Connected | Connected |
| Telephone | Nearby |
https://www.realtor.ca/real-estate/28573471/15809-dufferin-street-king-rural-king
Contact Us
Contact us for more information
Lenard H. Lind
Broker of Record
www.lindrealty.ca/
www.facebook.com/lindrealtyteam
x.com/lindrealtyteam
www.linkedin.com/company/lindrealtyteam/
15105 Yonge Street, Suite 100
Aurora, Ontario L4G 1M3
(416) 410-8223
(905) 727-2230

