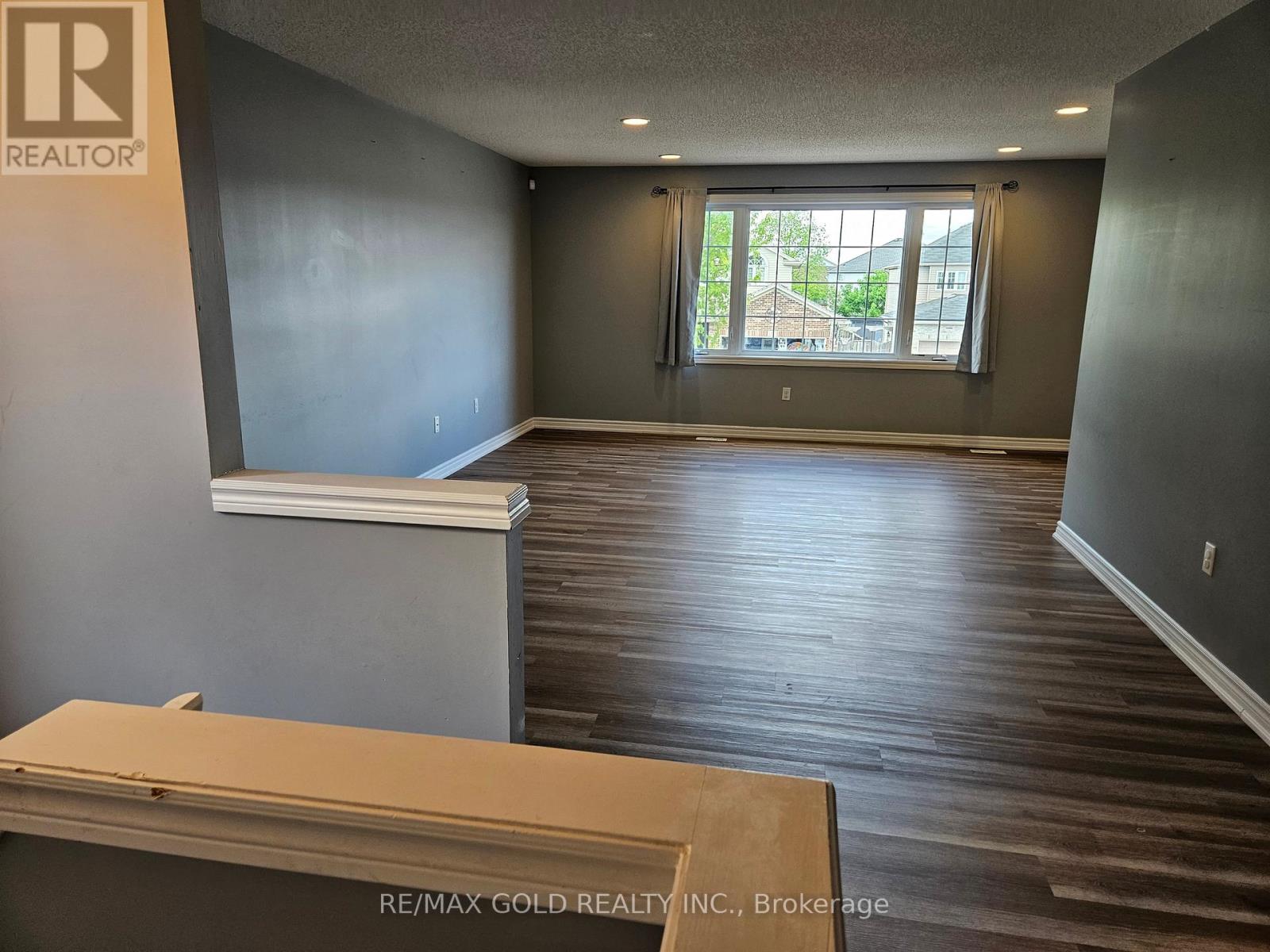1581 Green Gables Road London South, Ontario N6M 0A5
$2,750 Monthly
City Licensed Detached Home!! This Lovely 3 Bedroom, 3.5 Bathroom Home With A Double Car Garage Is Just What You've Been Waiting For! Featuring A Fully Fenced Backyard With A Patio And Gazebo For All Your Entertainment Needs. Upstairs You Will Find A Laundry Area, Primary Bedroom With A 4-Piece Ensuite And A Walk-In Closet, 2 Additional Bedrooms, A 4-Piece Main Bathroom, And A Large Media Room That Can Also Be Used As A Play Area For Kids, Main Floor Features A Kitchen/Dinette Area, A 2-Piece Powder Room And A Living/Dining Room With Hardwood Floors. The Fully Finished Basement Featuring A 4- Piece Bath , Backsplash And Countertop In Kitchen. Fully Fenced lot with Gazebo!! Close To All Amenities And Highway 401. Don't Miss Out, Book Your Private Showing Today! (id:50886)
Property Details
| MLS® Number | X12163510 |
| Property Type | Single Family |
| Community Name | South U |
| Features | Sump Pump |
| Parking Space Total | 5 |
Building
| Bathroom Total | 4 |
| Bedrooms Above Ground | 3 |
| Bedrooms Total | 3 |
| Appliances | Garage Door Opener Remote(s), Central Vacuum, Dishwasher, Dryer, Stove, Washer, Refrigerator |
| Basement Development | Finished |
| Basement Type | N/a (finished) |
| Construction Style Attachment | Detached |
| Cooling Type | Central Air Conditioning |
| Exterior Finish | Aluminum Siding, Brick |
| Flooring Type | Ceramic, Hardwood, Carpeted |
| Foundation Type | Concrete |
| Half Bath Total | 1 |
| Heating Fuel | Natural Gas |
| Heating Type | Forced Air |
| Stories Total | 2 |
| Size Interior | 1,500 - 2,000 Ft2 |
| Type | House |
| Utility Water | Municipal Water |
Parking
| Attached Garage | |
| Garage |
Land
| Acreage | No |
| Sewer | Sanitary Sewer |
| Size Depth | 111 Ft ,9 In |
| Size Frontage | 43 Ft ,9 In |
| Size Irregular | 43.8 X 111.8 Ft |
| Size Total Text | 43.8 X 111.8 Ft |
Rooms
| Level | Type | Length | Width | Dimensions |
|---|---|---|---|---|
| Second Level | Family Room | 7.26 m | 3.33 m | 7.26 m x 3.33 m |
| Second Level | Primary Bedroom | 4.62 m | 4.62 m | 4.62 m x 4.62 m |
| Second Level | Bedroom 2 | 3.33 m | 3.3 m | 3.33 m x 3.3 m |
| Second Level | Bedroom 3 | 3.84 m | 2.84 m | 3.84 m x 2.84 m |
| Basement | Bathroom | Measurements not available | ||
| Basement | Recreational, Games Room | 6.17 m | 4.04 m | 6.17 m x 4.04 m |
| Main Level | Living Room | 6.43 m | 3.4828 m | 6.43 m x 3.4828 m |
| Main Level | Dining Room | 6.43 m | 3.48 m | 6.43 m x 3.48 m |
| Main Level | Kitchen | 3.1 m | 2.74 m | 3.1 m x 2.74 m |
| Main Level | Eating Area | 3.1 m | 2.74 m | 3.1 m x 2.74 m |
https://www.realtor.ca/real-estate/28345736/1581-green-gables-road-london-south-south-u-south-u
Contact Us
Contact us for more information
Sat Singh
Broker
www.satsingh.ca/
www.facebook.com/SatSingh.ca/
5865 Mclaughlin Rd #6a
Mississauga, Ontario L5R 1B8
(905) 290-6777
Gurmeet Battu
Broker
(416) 726-4427
5865 Mclaughlin Rd #6
Mississauga, Ontario L5R 1B8
(905) 290-6777
(905) 290-6799























