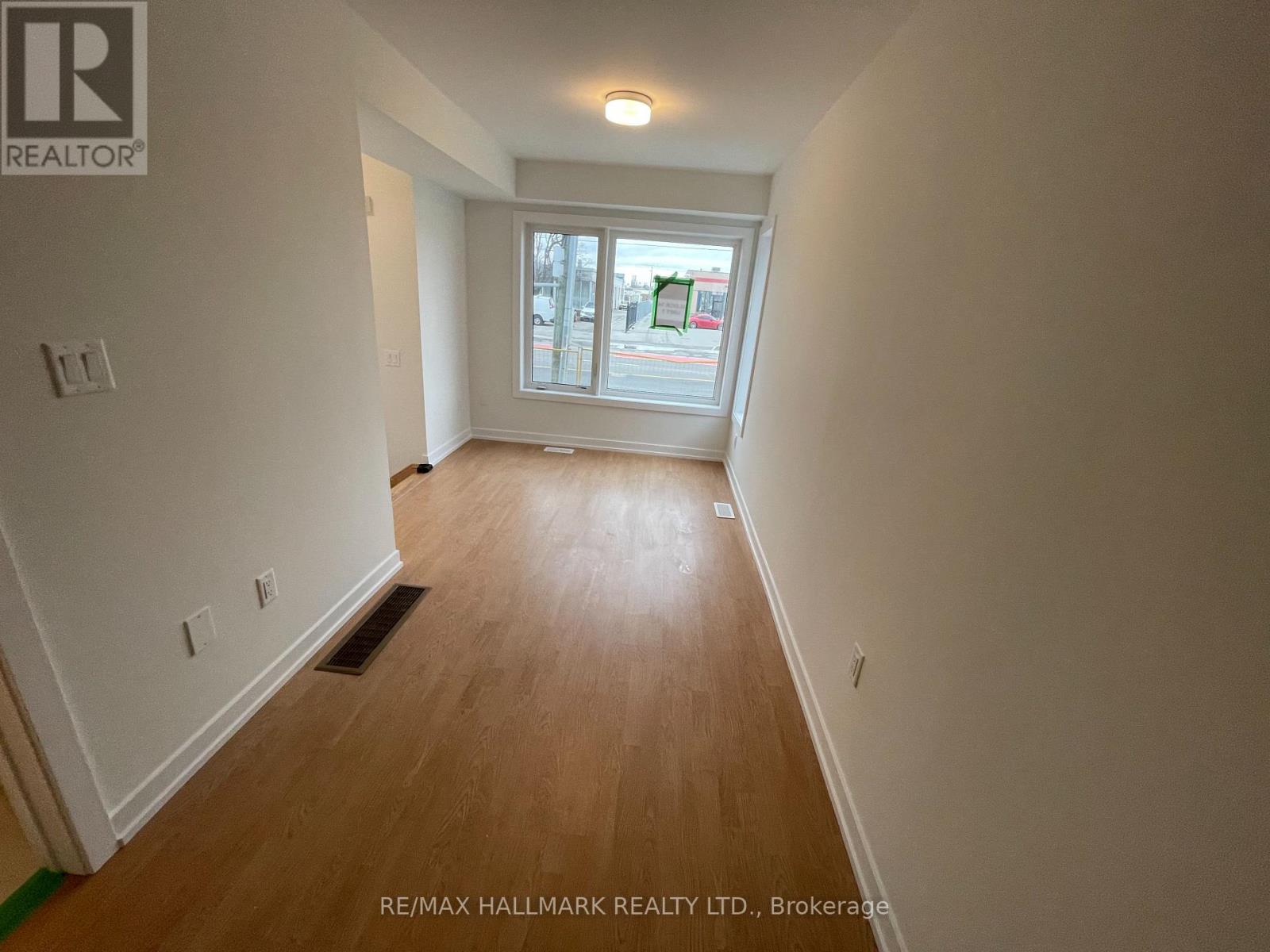1581 Midland Avenue Toronto, Ontario M1P 3J7
$3,600 Monthly
Location, Location, Location! Brand new Luxurious Townhouse (MILA) built by Madison Group with Lots of Upgrading $$$ in Midlandand Lawrence in the High Demanding Core area of Scarborough. 3-story featuring 3 bedrooms, 4 -baths, Large open concept family & Livingroom With 9 Ft Ceilings and Large Windows. Modern Kitchen With Brand New Integrated Stainless steel appliances & Gas stove with Beautiful Quartz Countertop with ample kitchen cabinets. Walk Out to Private Balcony on 2nd Floor. Close to Donwood Park Public School, & David & Marry Thomson College Institute. Just behind Fresh Co, Dollar Store, and small restaurants, close to TTC bus stop, and close to Brimley Park and Scarborough General Hospital, Spiritual Nourishment is steps away with a church and masjid within a 2-minute walk. Conveniently to Many Amenities, Minutes to Hwy 401,Scarborough Town, Walking Distance to Supermarkets, Banks, Restaurants, and Schools. A Must See!!!" (id:50886)
Property Details
| MLS® Number | E12028228 |
| Property Type | Single Family |
| Community Name | Bendale |
| Parking Space Total | 2 |
Building
| Bathroom Total | 4 |
| Bedrooms Above Ground | 3 |
| Bedrooms Below Ground | 1 |
| Bedrooms Total | 4 |
| Age | 0 To 5 Years |
| Appliances | Garage Door Opener Remote(s) |
| Basement Development | Unfinished |
| Basement Type | N/a (unfinished) |
| Construction Style Attachment | Attached |
| Cooling Type | Central Air Conditioning |
| Exterior Finish | Brick Facing, Concrete |
| Flooring Type | Laminate |
| Foundation Type | Concrete |
| Half Bath Total | 1 |
| Heating Fuel | Natural Gas |
| Heating Type | Forced Air |
| Stories Total | 3 |
| Size Interior | 1,500 - 2,000 Ft2 |
| Type | Row / Townhouse |
| Utility Water | Municipal Water |
Parking
| Garage |
Land
| Acreage | No |
| Sewer | Sanitary Sewer |
Rooms
| Level | Type | Length | Width | Dimensions |
|---|---|---|---|---|
| Second Level | Family Room | 0.34 m | 0.28 m | 0.34 m x 0.28 m |
| Second Level | Kitchen | 0.34 m | 0.31 m | 0.34 m x 0.31 m |
| Second Level | Living Room | 0.34 m | 0.46 m | 0.34 m x 0.46 m |
| Third Level | Primary Bedroom | 0.34 m | 0.29 m | 0.34 m x 0.29 m |
| Third Level | Bedroom 2 | 0.23 m | 0.23 m | 0.23 m x 0.23 m |
| Third Level | Bedroom 3 | 0.26 m | 0.23 m | 0.26 m x 0.23 m |
| Ground Level | Den | 0.22 m | 0.28 m | 0.22 m x 0.28 m |
https://www.realtor.ca/real-estate/28044274/1581-midland-avenue-toronto-bendale-bendale
Contact Us
Contact us for more information
Jay Ahmadi Zabihi
Salesperson
(416) 809-1194
www.jzabihi.com/
www.facebook.com/javadazabihi
ca.linkedin.com/in/javadzabihi
9555 Yonge Street #201
Richmond Hill, Ontario L4C 9M5
(905) 883-4922
(905) 883-1521









































