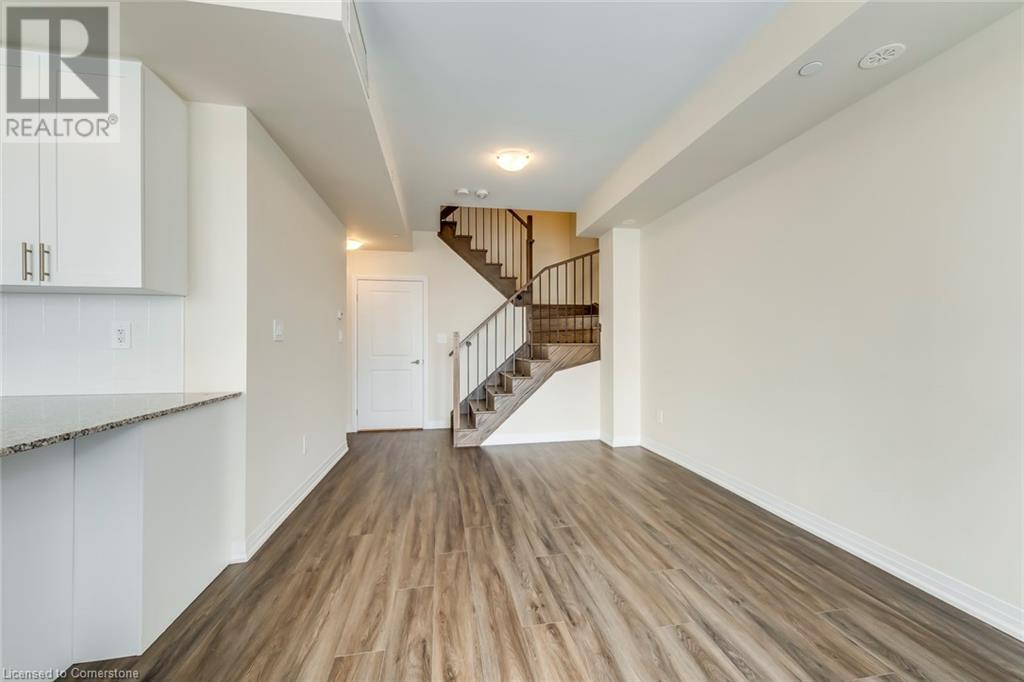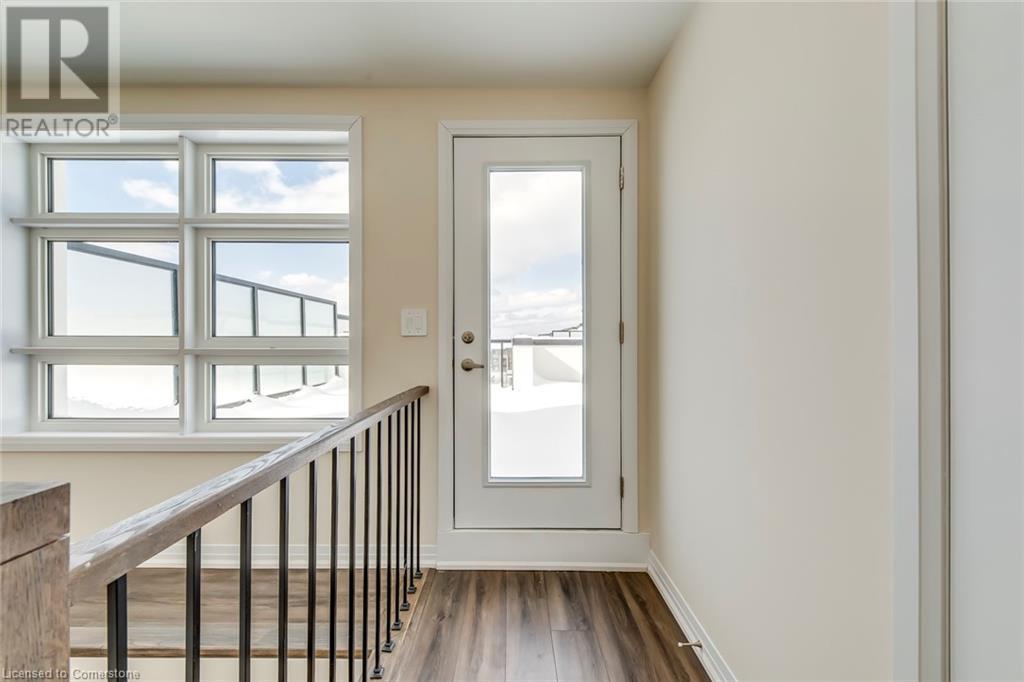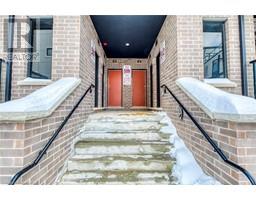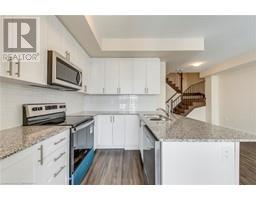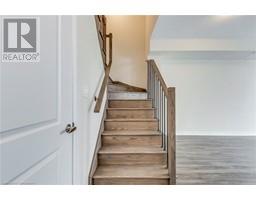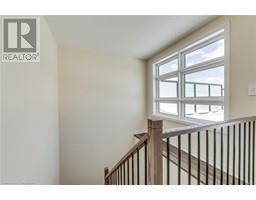1581 Rose Way Unit# 111 Milton, Ontario L9T 7E7
$2,850 MonthlyInsurance
Bright and spacious never-lived-in stacked condo townhouse in Milton’s thriving Cobban district. Showcasing a sleek all-white kitchen with a stylish backsplash, stainless steel appliances, granite countertops, and LED pot lights. The open-concept living and dining area opens to a spacious second-floor glass balcony. Three well-appointed bedrooms with closets and large windows. The top floor boasts a stunning, expansive rooftop terrace. Enjoy the convenience of ensuite laundry, two full baths, two underground parking spaces, and a locker. Ideally situated near public transit, schools, shopping, community centres, parks, trails, and major highways. Don't miss out, book a showing today! (id:50886)
Property Details
| MLS® Number | 40699078 |
| Property Type | Single Family |
| Amenities Near By | Park, Public Transit, Schools |
| Features | Balcony |
| Parking Space Total | 2 |
| Storage Type | Locker |
Building
| Bathroom Total | 2 |
| Bedrooms Above Ground | 3 |
| Bedrooms Total | 3 |
| Age | New Building |
| Appliances | Dishwasher, Dryer, Refrigerator, Stove, Washer |
| Architectural Style | 3 Level |
| Basement Type | None |
| Construction Style Attachment | Attached |
| Cooling Type | Central Air Conditioning |
| Exterior Finish | Brick |
| Fire Protection | Smoke Detectors |
| Heating Fuel | Natural Gas |
| Heating Type | Forced Air |
| Stories Total | 3 |
| Size Interior | 1,321 Ft2 |
| Type | Row / Townhouse |
| Utility Water | Municipal Water |
Parking
| Underground | |
| Visitor Parking |
Land
| Access Type | Highway Access |
| Acreage | No |
| Land Amenities | Park, Public Transit, Schools |
| Sewer | Municipal Sewage System |
| Size Total Text | Unknown |
Rooms
| Level | Type | Length | Width | Dimensions |
|---|---|---|---|---|
| Second Level | 4pc Bathroom | Measurements not available | ||
| Second Level | 4pc Bathroom | Measurements not available | ||
| Second Level | Primary Bedroom | 11'1'' x 8'5'' | ||
| Second Level | Bedroom | 10'4'' x 7'8'' | ||
| Second Level | Bedroom | 9'5'' x 7'2'' | ||
| Main Level | Living Room | 8'2'' x 7'2'' | ||
| Main Level | Kitchen | 12'7'' x 6'8'' |
https://www.realtor.ca/real-estate/27919645/1581-rose-way-unit-111-milton
Contact Us
Contact us for more information
Betsy Wang
Broker
www.youtube.com/embed/yiiSbHXYmfE
2180 Itabashi Way Unit 4b
Burlington, Ontario L7M 5A5
(905) 639-7676
Danilo Jokanovic
Salesperson
(905) 681-9908
2180 Itabashi Way Unit 4a
Burlington, Ontario L7M 5A5
(905) 639-7676
(905) 681-9908





