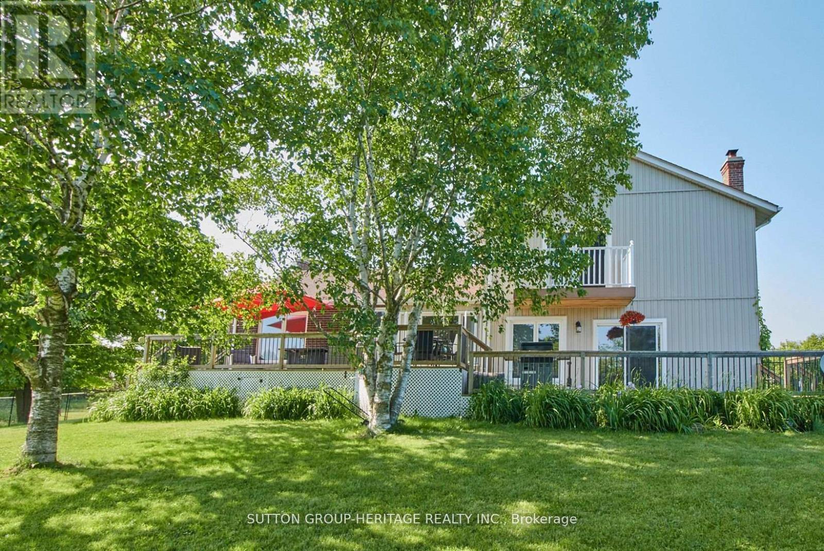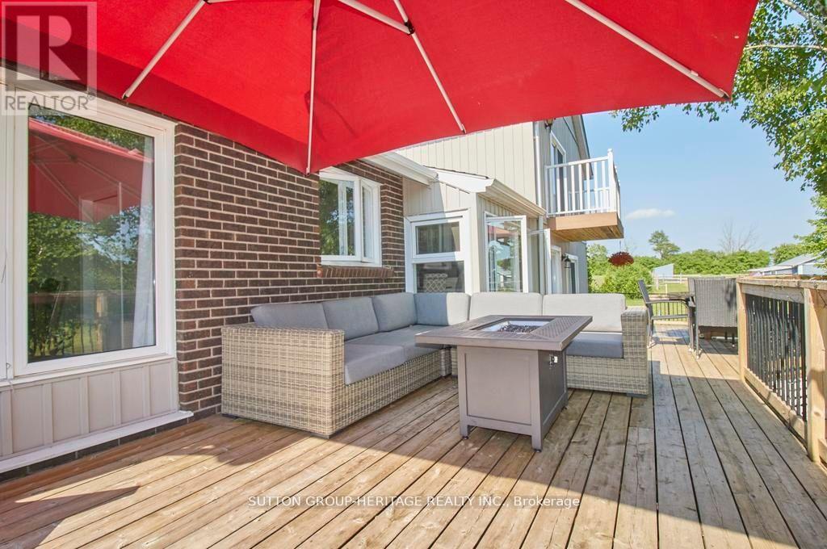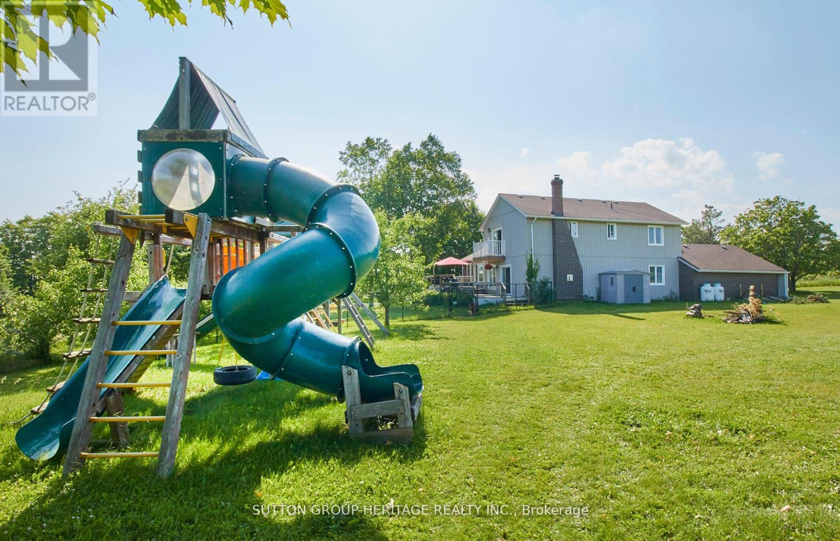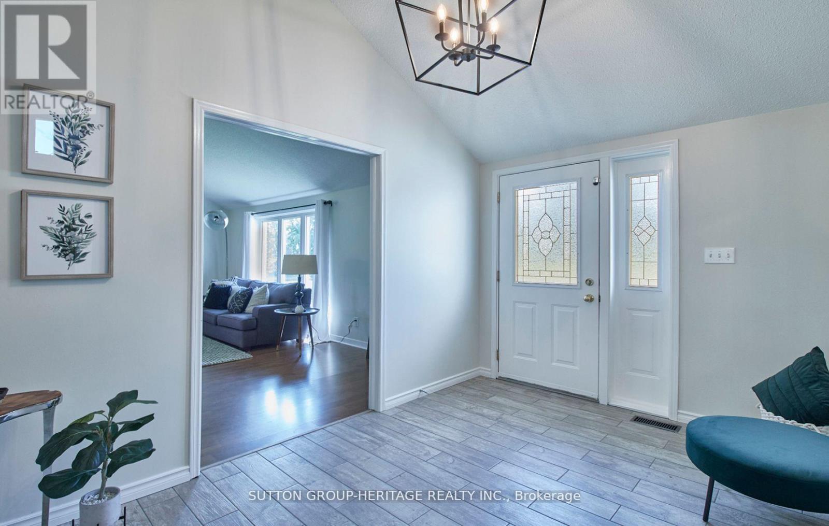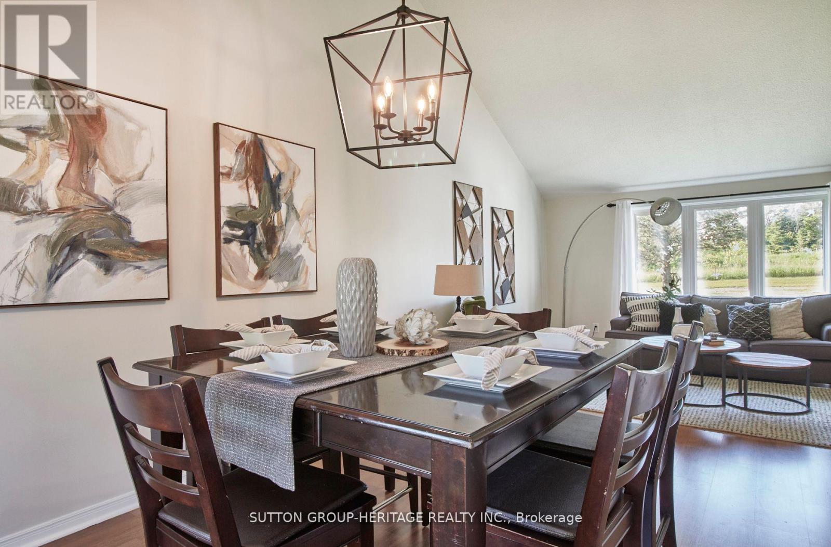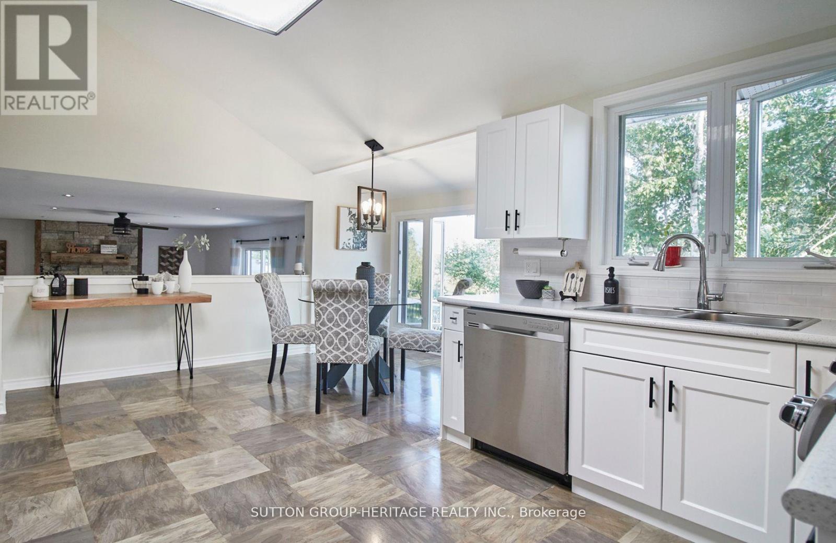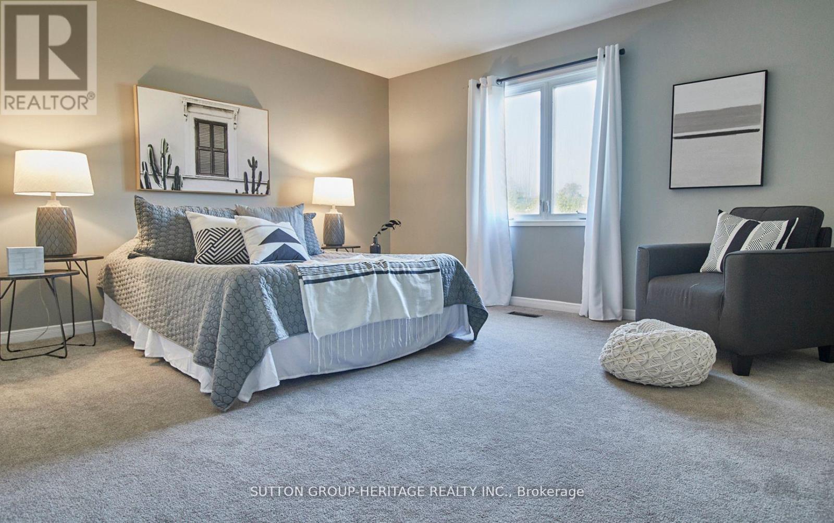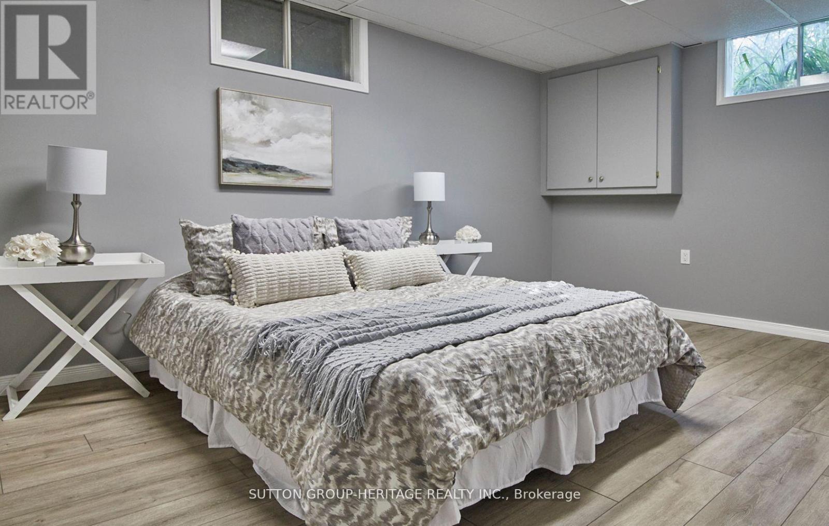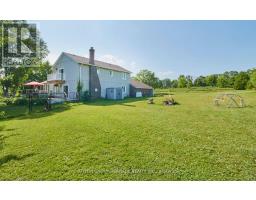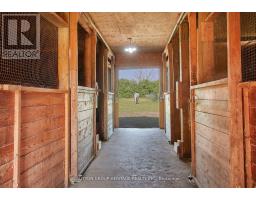15855 Kydd Road Uxbridge, Ontario L0C 1H0
$1,499,999
Welcome To Valley View Farm!! A Tree Lined Private 10+ Acre Hobby Farm With Million Dollar Views! Surprisingly Large 5 Bedroom Sidesplit Boasts A Newly Renovated Kitchen And Bathroom, Flooring, Generous Sized Rooms, Including Primary Bedroom With 4 Pc Bath And Balcony Overlooking Picturesque Yard, Cathedral Ceilings, Extra Large Combined Mudroom, Laundry Room With Double Garage Access And Basement Retreat With Rec Room, Large Bedroom And An Abundance Of Storage Space. Incredible Grounds Highlight An Inground Pool, Apple And Pear Trees, 4 Stall Barn, Chicken Coup And 3 Large Secure Paddocks With New 3 Rail Horse Fencing. This Exceptional Property Is A Hobbyists Dream! **** EXTRAS **** S/S Fridge, Stove, B/I Dishwasher, Washer, Dryer, All Electrical Light Fixtures, 16x32 Inground Pool & All Related Pool Equipment, GDO, Backyard Playset. (id:50886)
Property Details
| MLS® Number | N9379153 |
| Property Type | Single Family |
| Community Name | Rural Uxbridge |
| ParkingSpaceTotal | 22 |
| PoolType | Inground Pool |
| Structure | Barn, Paddocks/corralls |
| ViewType | View |
Building
| BathroomTotal | 3 |
| BedroomsAboveGround | 4 |
| BedroomsBelowGround | 1 |
| BedroomsTotal | 5 |
| BasementDevelopment | Finished |
| BasementType | Crawl Space (finished) |
| ConstructionStyleAttachment | Detached |
| ConstructionStyleSplitLevel | Sidesplit |
| CoolingType | Central Air Conditioning |
| ExteriorFinish | Brick, Vinyl Siding |
| FireplacePresent | Yes |
| FlooringType | Laminate, Ceramic, Carpeted |
| FoundationType | Concrete |
| HeatingFuel | Propane |
| HeatingType | Forced Air |
| SizeInterior | 2499.9795 - 2999.975 Sqft |
| Type | House |
Parking
| Attached Garage |
Land
| Acreage | Yes |
| FenceType | Fenced Yard |
| Sewer | Septic System |
| SizeDepth | 1321 Ft ,1 In |
| SizeFrontage | 330 Ft ,2 In |
| SizeIrregular | 330.2 X 1321.1 Ft |
| SizeTotalText | 330.2 X 1321.1 Ft|10 - 24.99 Acres |
Rooms
| Level | Type | Length | Width | Dimensions |
|---|---|---|---|---|
| Second Level | Primary Bedroom | 5.03 m | 4.5 m | 5.03 m x 4.5 m |
| Second Level | Bedroom 2 | 4.65 m | 3.43 m | 4.65 m x 3.43 m |
| Second Level | Bedroom 3 | 3.43 m | 3.33 m | 3.43 m x 3.33 m |
| Basement | Recreational, Games Room | 5.87 m | 3.53 m | 5.87 m x 3.53 m |
| Basement | Bedroom 5 | 4.72 m | 3.96 m | 4.72 m x 3.96 m |
| Lower Level | Family Room | 6.96 m | 4.95 m | 6.96 m x 4.95 m |
| Lower Level | Bedroom 4 | 4.9 m | 4.54 m | 4.9 m x 4.54 m |
| Ground Level | Living Room | 5.71 m | 3.73 m | 5.71 m x 3.73 m |
| Ground Level | Dining Room | 3.91 m | 3.15 m | 3.91 m x 3.15 m |
| Ground Level | Kitchen | 5.2 m | 4.95 m | 5.2 m x 4.95 m |
https://www.realtor.ca/real-estate/27495754/15855-kydd-road-uxbridge-rural-uxbridge
Interested?
Contact us for more information
Clayton Thomas White
Salesperson
300 Clements Road West
Ajax, Ontario L1S 3C6
Michelle Ann White
Salesperson
300 Clements Road West
Ajax, Ontario L1S 3C6










