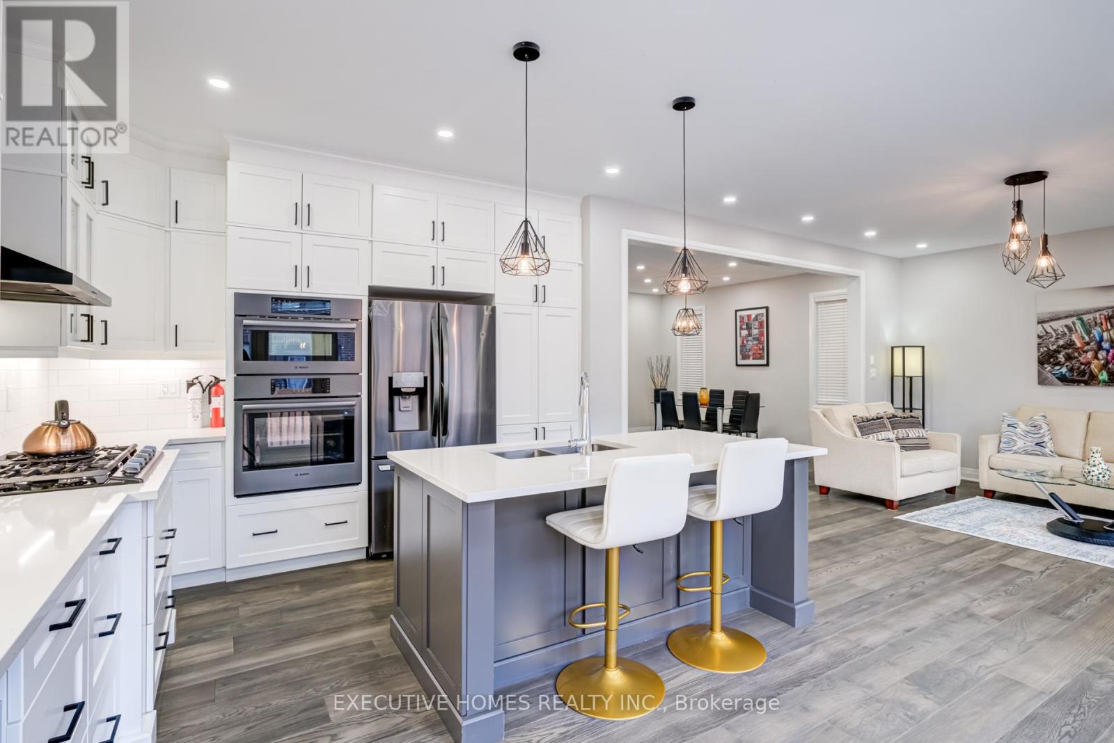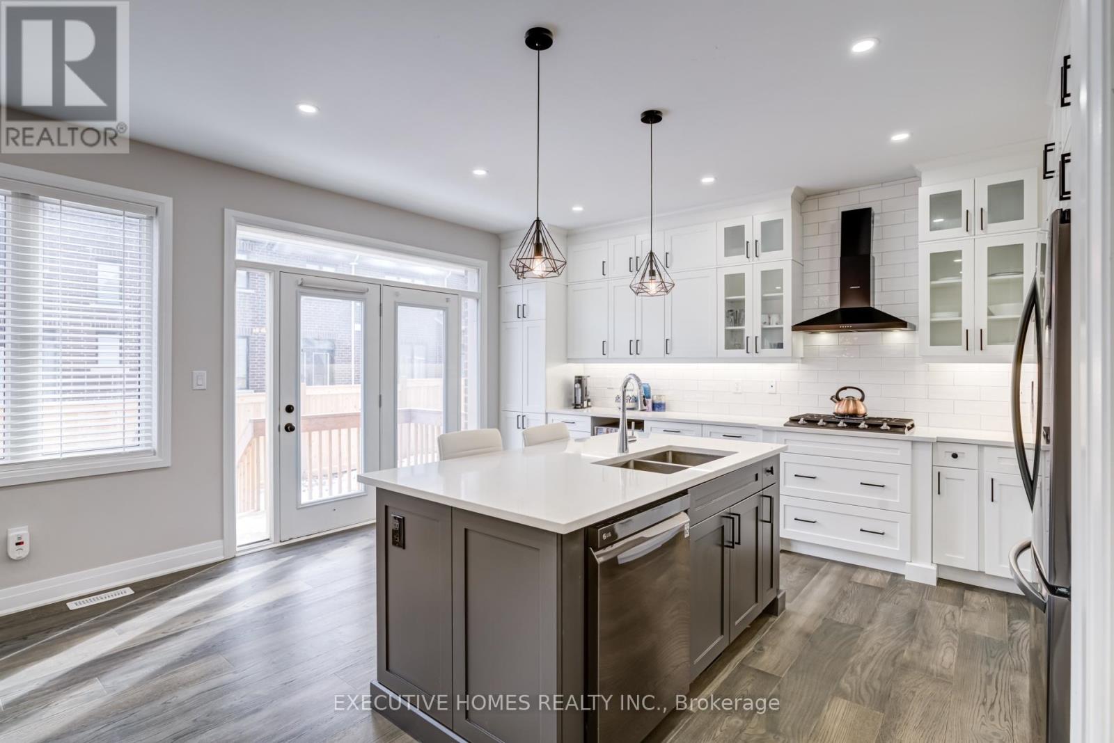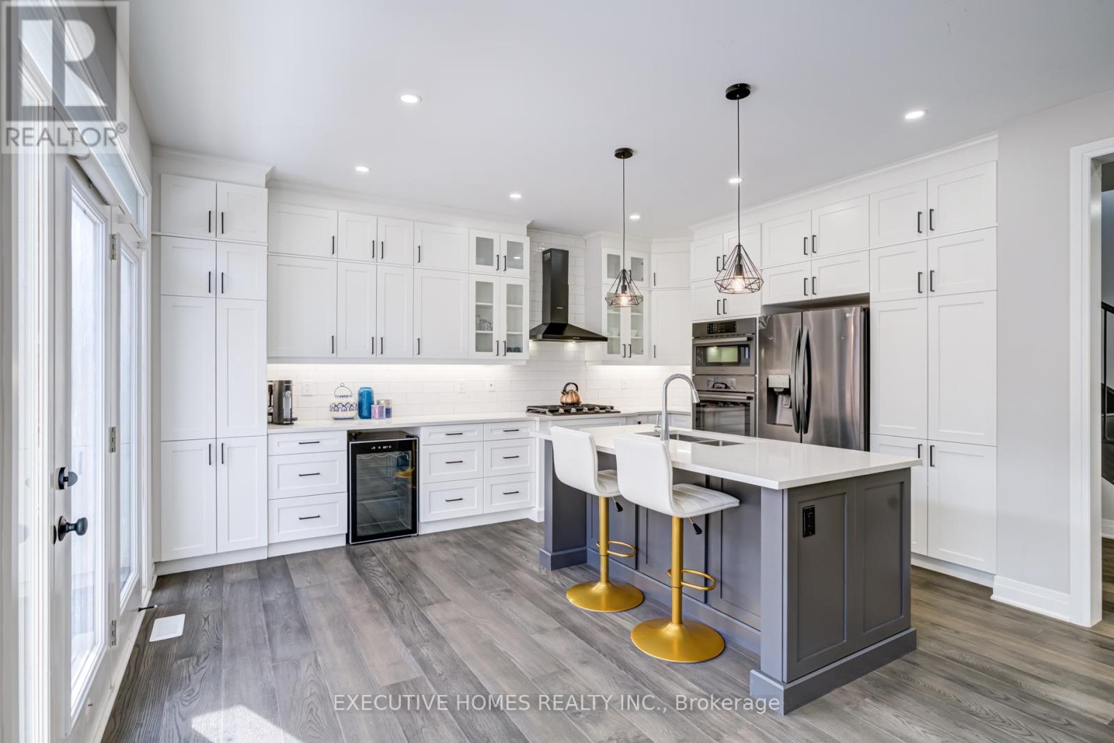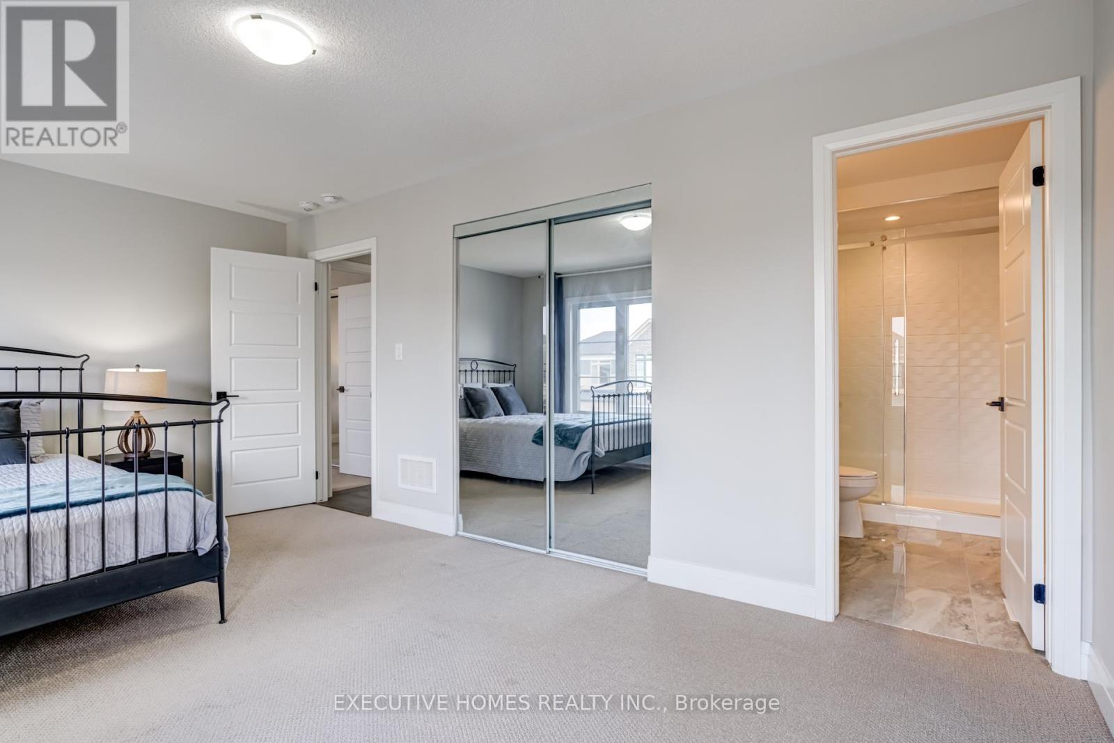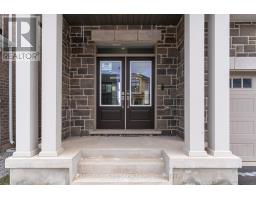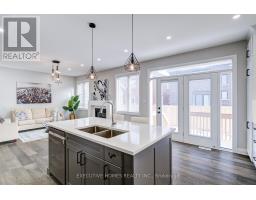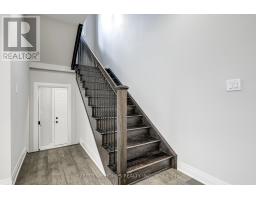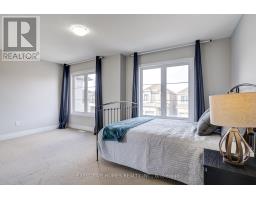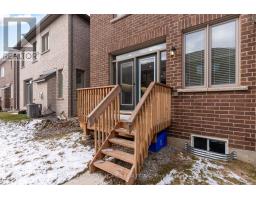1586 Severn Drive Milton, Ontario L9E 1X8
$1,599,000
Charming 4-bedroom detached home in the desirable Bowes Community, built by Mattamy with a stone and stucco exterior and Energy Star certification. The upstairs has three full bathrooms, including two ensuites. The spacious open layout includes a modern kitchen with soft-close cabinets, quartz countertops, a large island, and high-quality stainless-steel appliances. The bathrooms offer custom cabinets, glass enclosures, and upgraded tiles. The main floor features engineered hardwood, custom paint, and stylish lighting. There's laundry conveniently located on the bedroom level, and a separate entrance to the basement provides options for a recreation room or a two-bedroom apartment. **** EXTRAS **** Over $100K invested in premium upgrades! Situated in a prime location within a newer subdivision, just minutes from top schools, the hospital, shopping, dining, golf courses, and more. (id:50886)
Property Details
| MLS® Number | W11914749 |
| Property Type | Single Family |
| Community Name | Bowes |
| ParkingSpaceTotal | 4 |
Building
| BathroomTotal | 4 |
| BedroomsAboveGround | 4 |
| BedroomsTotal | 4 |
| BasementDevelopment | Unfinished |
| BasementFeatures | Separate Entrance |
| BasementType | N/a (unfinished) |
| ConstructionStyleAttachment | Detached |
| CoolingType | Central Air Conditioning |
| ExteriorFinish | Stucco |
| FireplacePresent | Yes |
| FlooringType | Hardwood, Carpeted |
| FoundationType | Block |
| HalfBathTotal | 1 |
| HeatingFuel | Natural Gas |
| HeatingType | Forced Air |
| StoriesTotal | 2 |
| SizeInterior | 1999.983 - 2499.9795 Sqft |
| Type | House |
| UtilityWater | Municipal Water |
Parking
| Attached Garage |
Land
| Acreage | No |
| Sewer | Sanitary Sewer |
| SizeDepth | 88 Ft ,9 In |
| SizeFrontage | 36 Ft ,2 In |
| SizeIrregular | 36.2 X 88.8 Ft |
| SizeTotalText | 36.2 X 88.8 Ft |
Rooms
| Level | Type | Length | Width | Dimensions |
|---|---|---|---|---|
| Second Level | Primary Bedroom | 4.9 m | 5.2 m | 4.9 m x 5.2 m |
| Second Level | Bedroom 2 | 5.2 m | 3.3 m | 5.2 m x 3.3 m |
| Second Level | Bedroom 3 | 4.5 m | 3.2 m | 4.5 m x 3.2 m |
| Second Level | Bedroom 4 | 3.4 m | 3 m | 3.4 m x 3 m |
| Ground Level | Family Room | 4.9 m | 4.3 m | 4.9 m x 4.3 m |
| Ground Level | Dining Room | 4.8 m | 4.4 m | 4.8 m x 4.4 m |
| Ground Level | Kitchen | 3.5 m | 2.7 m | 3.5 m x 2.7 m |
| Ground Level | Eating Area | 3.5 m | 2.3 m | 3.5 m x 2.3 m |
https://www.realtor.ca/real-estate/27782615/1586-severn-drive-milton-bowes-bowes
Interested?
Contact us for more information
Ussama Goheer
Salesperson
290 Traders Blvd East #1
Mississauga, Ontario L4Z 1W7













