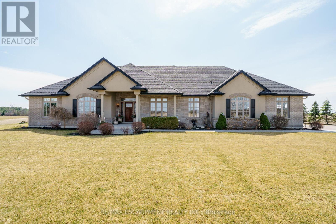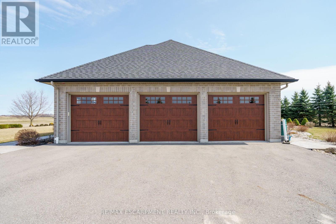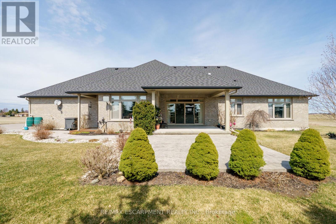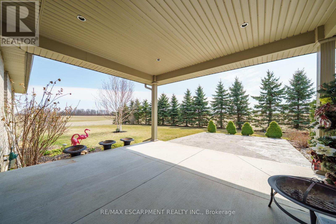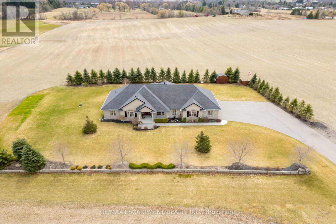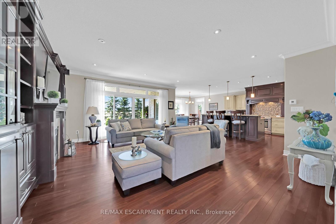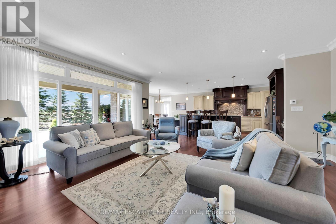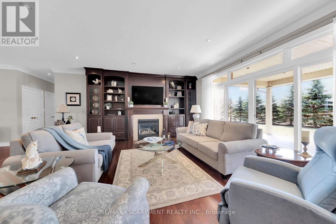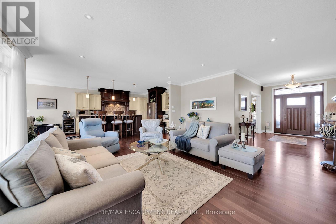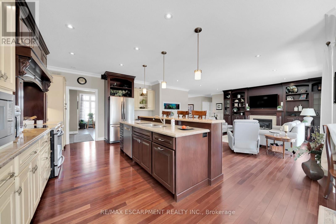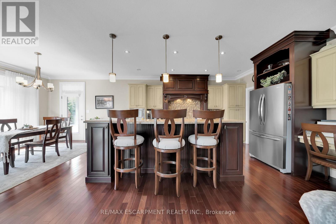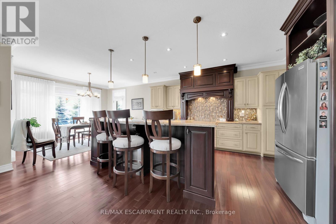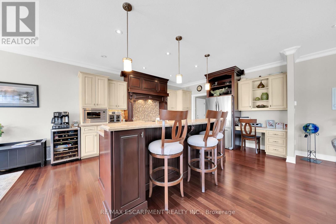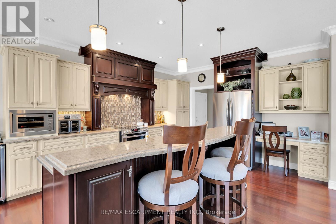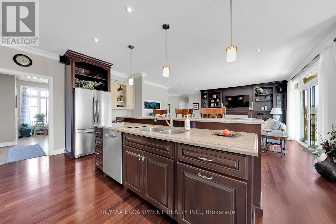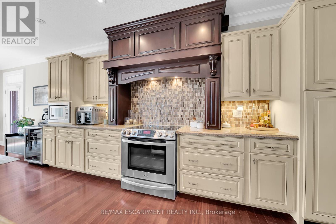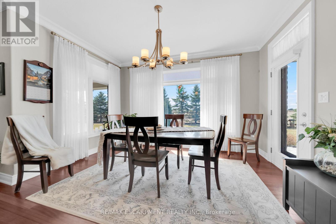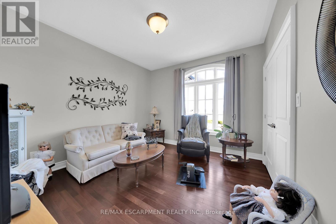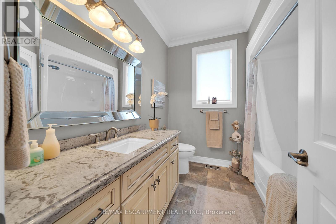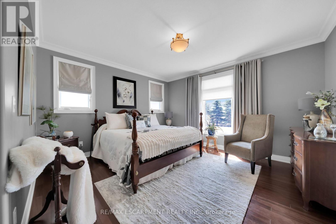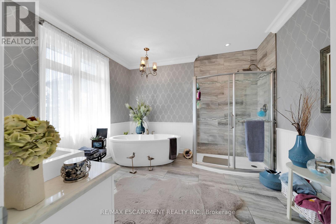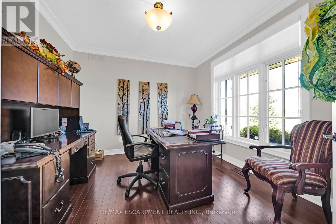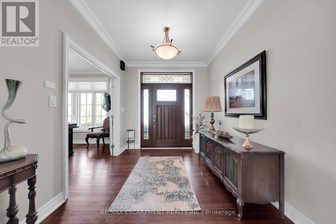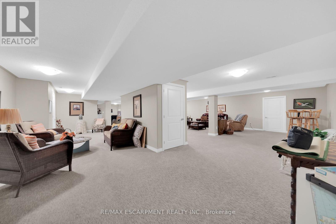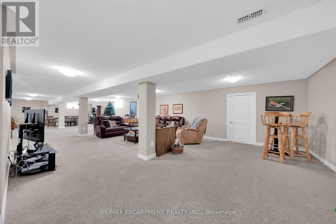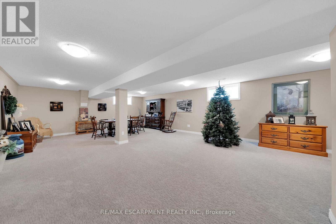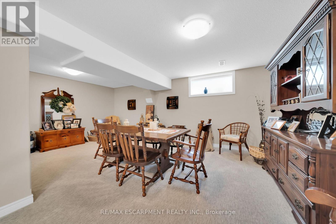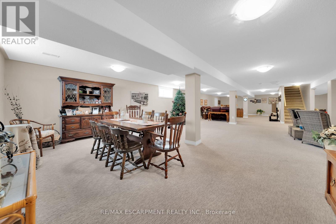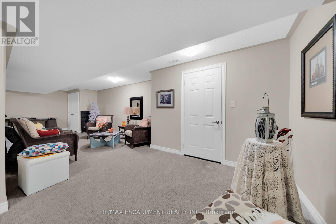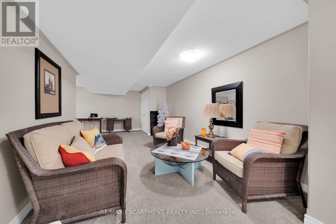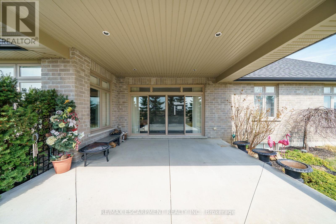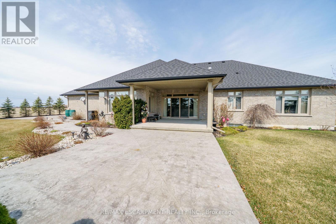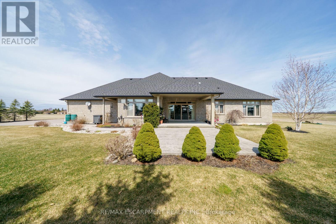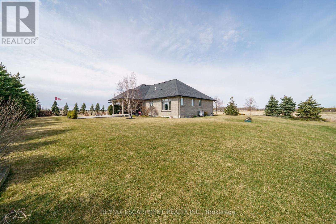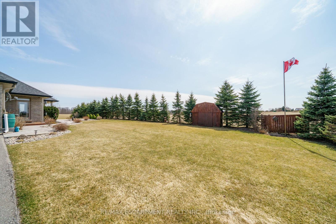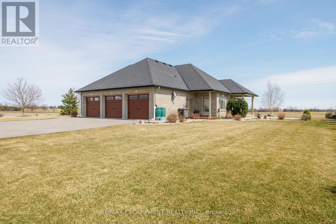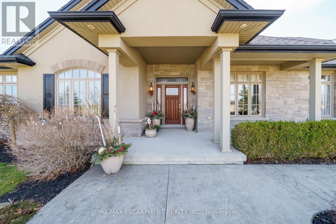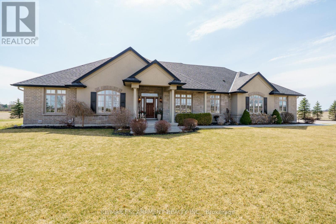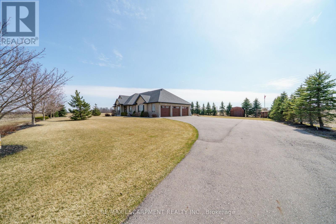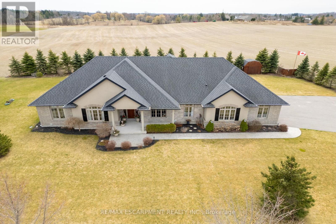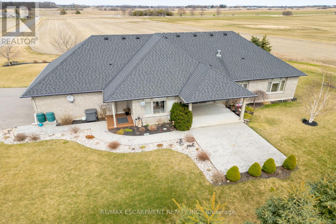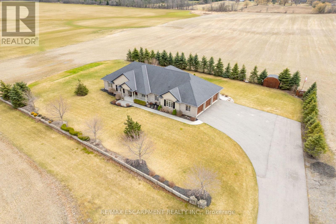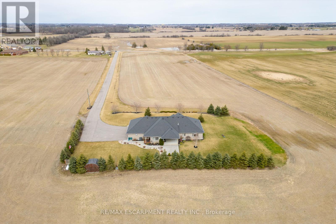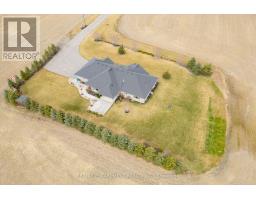1587 Haldibrook Road Haldimand, Ontario N3W 1W6
$1,675,000
Spectacular must view 1.51 acre country. Set well back from paved road is stunning 2014 Venture" built bungalow surrounded by peaceful farm fields introducing 2,261sf of immaculate interior, 2,406sf lower level & 1,013sf triple car garage. "Showroom Condition" best describes this one owner home enjoying an endless amount of features/upgrades incs 9ft MF crown moulded ceilings, gleaming hardwood floors, insulated/sound-proofed interior walls & 36 wide interior doors. Open concept living room enhanced with p/g fireplace & 4 panel sliding door walk-out to 224sf covered entertainment venue - segueing seamlessly to "Gourmets Dream" kitchen & adjacent dining room incs walk-out. Continues to lavish east-wing primary bedroom complete w/4pc en-suite incs heated tile floors & huge walk-in closet, 4pc main bath, sizeable guest bedroom, office/den (possible bedroom), 2pc powder room. 1,800sq plus, open & airy designed lower level family room, will accommodate everyone in stylish comfort. (id:50886)
Property Details
| MLS® Number | X12069871 |
| Property Type | Single Family |
| Community Name | Haldimand |
| Features | Sump Pump, In-law Suite |
| Parking Space Total | 15 |
Building
| Bathroom Total | 4 |
| Bedrooms Above Ground | 3 |
| Bedrooms Total | 3 |
| Appliances | Garage Door Opener Remote(s), Central Vacuum, Water Heater, Water Softener |
| Architectural Style | Bungalow |
| Basement Development | Finished |
| Basement Type | Full (finished) |
| Construction Style Attachment | Detached |
| Cooling Type | Central Air Conditioning, Air Exchanger |
| Exterior Finish | Stone, Brick |
| Fireplace Present | Yes |
| Foundation Type | Poured Concrete |
| Half Bath Total | 1 |
| Heating Fuel | Propane |
| Heating Type | Forced Air |
| Stories Total | 1 |
| Size Interior | 2,000 - 2,500 Ft2 |
| Type | House |
| Utility Power | Generator |
| Utility Water | Drilled Well |
Parking
| Attached Garage | |
| Garage |
Land
| Acreage | No |
| Sewer | Septic System |
| Size Depth | 1057 Ft ,4 In |
| Size Frontage | 39 Ft ,9 In |
| Size Irregular | 39.8 X 1057.4 Ft ; 1057.4ftx200.8ftx149.1ftx181.7ftx906.9ft |
| Size Total Text | 39.8 X 1057.4 Ft ; 1057.4ftx200.8ftx149.1ftx181.7ftx906.9ft |
Rooms
| Level | Type | Length | Width | Dimensions |
|---|---|---|---|---|
| Basement | Family Room | 6.71 m | 5.69 m | 6.71 m x 5.69 m |
| Basement | Bathroom | 3.23 m | 1.8 m | 3.23 m x 1.8 m |
| Basement | Family Room | 9.45 m | 3.56 m | 9.45 m x 3.56 m |
| Basement | Family Room | 10.44 m | 7.57 m | 10.44 m x 7.57 m |
| Main Level | Dining Room | 3.61 m | 3.96 m | 3.61 m x 3.96 m |
| Main Level | Kitchen | 4.29 m | 4.65 m | 4.29 m x 4.65 m |
| Main Level | Living Room | 5.38 m | 5.82 m | 5.38 m x 5.82 m |
| Main Level | Laundry Room | 2.54 m | 4.6 m | 2.54 m x 4.6 m |
| Main Level | Bathroom | 2.72 m | 2.41 m | 2.72 m x 2.41 m |
| Main Level | Primary Bedroom | 5 m | 4.57 m | 5 m x 4.57 m |
| Main Level | Bathroom | 3.2 m | 3.38 m | 3.2 m x 3.38 m |
| Main Level | Bedroom | 3.71 m | 3.58 m | 3.71 m x 3.58 m |
https://www.realtor.ca/real-estate/28138295/1587-haldibrook-road-haldimand-haldimand
Contact Us
Contact us for more information
Peter Ralph Hogeterp
Salesperson
325 Winterberry Drive #4b
Hamilton, Ontario L8J 0B6
(905) 573-1188
(905) 573-1189

