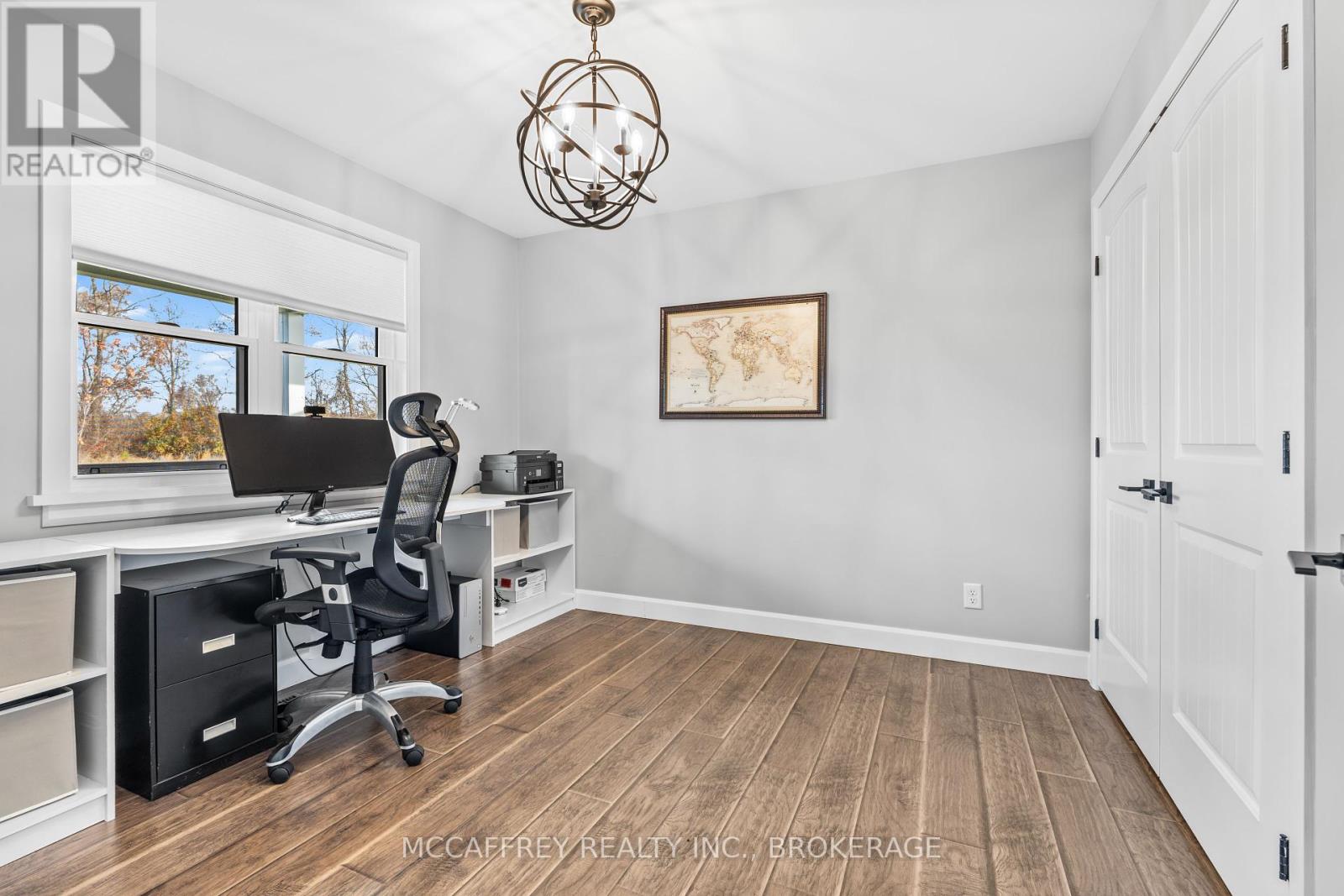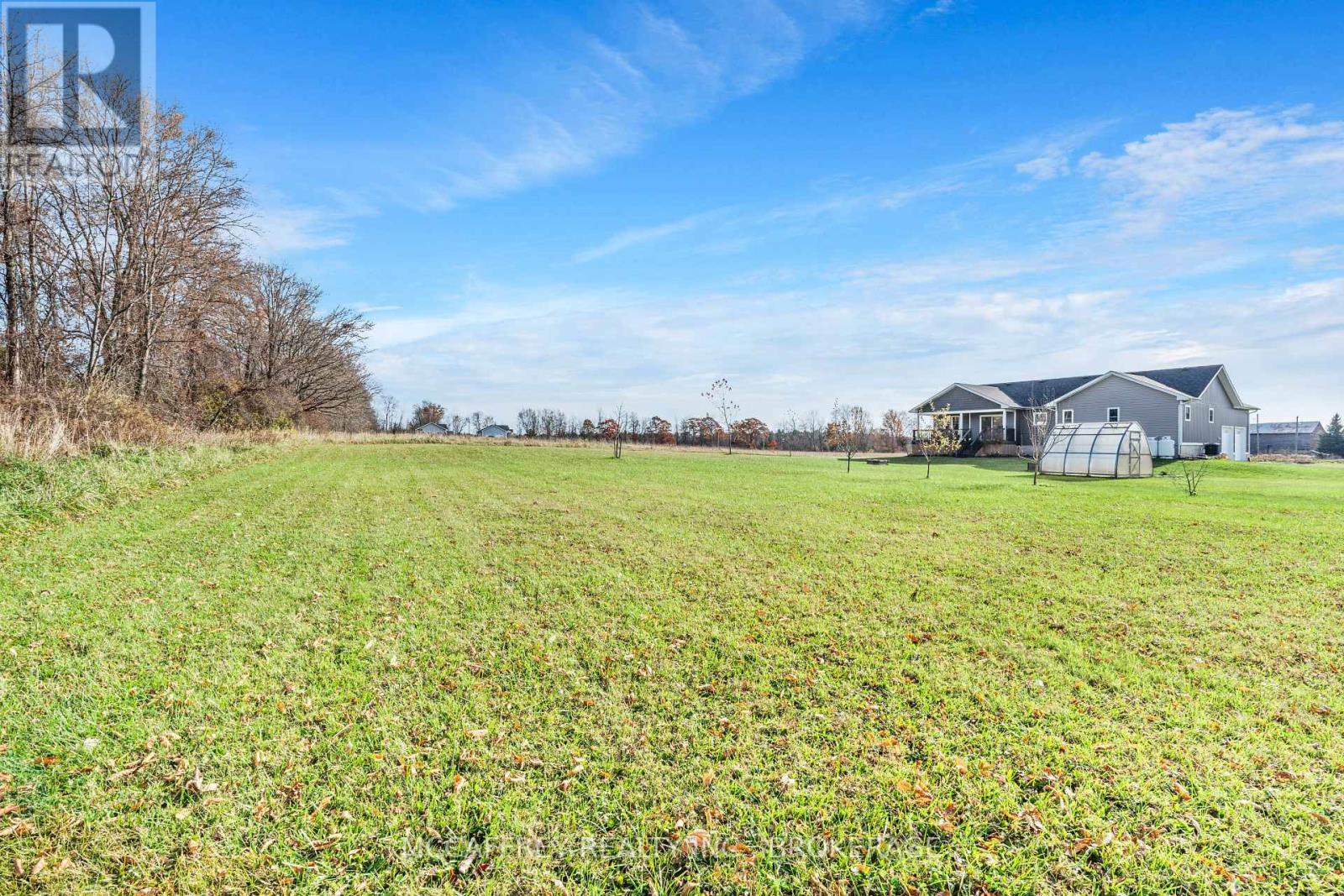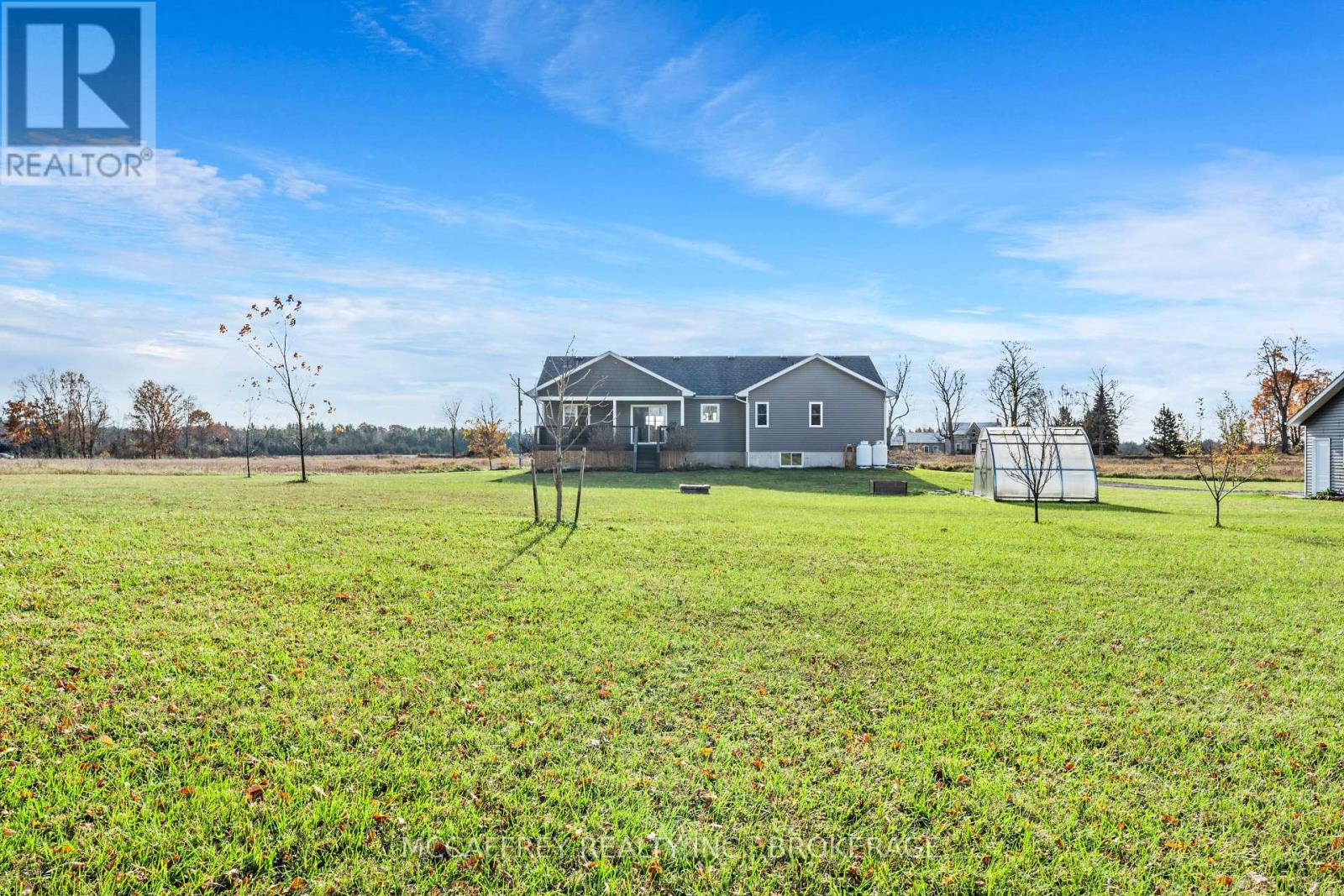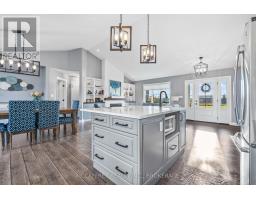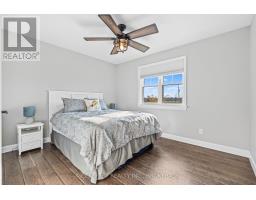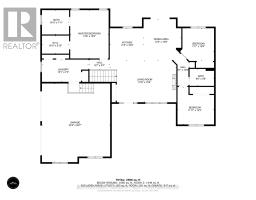1587 Switzerville Road Loyalist, Ontario K7R 3K9
$849,900
Stunning 3+2 bedroom, 3-bathroom modern bungalow nestled on 11 acres of beautiful, private land. The main level offers an open-concept layout with a spacious kitchen, living room, and dining area perfect for both family living and entertaining. The primary bedroom features a walk-in closet and a luxurious 3 piece ensuite bath, while two additional bedrooms, a full bath, and convenient main-floor laundry complete the space. The fully finished lower level provides versatile living options, including a rec room, two additional bedrooms, a full bath, and plenty of extra storage and space for hobbies or guests. Step outside to a beautifully landscaped yard, relax on the welcoming porch, or enjoy the expansive decks, where you can soak in the serene surroundings. Bonus features include an attached 2-car garage and a detached garage, offering ample space for vehicles, ATVs, or other outdoor toys. This property is a peaceful retreat, offering modern comfort and endless possibilities. Don't miss out! (id:50886)
Property Details
| MLS® Number | X10417389 |
| Property Type | Single Family |
| Community Name | Lennox and Addington - South |
| CommunityFeatures | School Bus |
| ParkingSpaceTotal | 14 |
| Structure | Deck |
Building
| BathroomTotal | 3 |
| BedroomsAboveGround | 4 |
| BedroomsTotal | 4 |
| Amenities | Fireplace(s) |
| Appliances | Water Heater, Water Treatment, Water Softener |
| ArchitecturalStyle | Bungalow |
| BasementDevelopment | Finished |
| BasementType | Full (finished) |
| ConstructionStyleAttachment | Detached |
| CoolingType | Central Air Conditioning |
| ExteriorFinish | Stone, Vinyl Siding |
| FireplacePresent | Yes |
| FireplaceTotal | 2 |
| FoundationType | Poured Concrete |
| HeatingFuel | Propane |
| HeatingType | Forced Air |
| StoriesTotal | 1 |
| SizeInterior | 1099.9909 - 1499.9875 Sqft |
| Type | House |
Parking
| Attached Garage |
Land
| Acreage | Yes |
| LandscapeFeatures | Landscaped |
| Sewer | Septic System |
| SizeDepth | 581 Ft ,7 In |
| SizeFrontage | 835 Ft ,6 In |
| SizeIrregular | 835.5 X 581.6 Ft |
| SizeTotalText | 835.5 X 581.6 Ft|10 - 24.99 Acres |
| ZoningDescription | Ru |
Rooms
| Level | Type | Length | Width | Dimensions |
|---|---|---|---|---|
| Basement | Bathroom | 2.34 m | 3.12 m | 2.34 m x 3.12 m |
| Basement | Bedroom 5 | 3.37 m | 3.6 m | 3.37 m x 3.6 m |
| Basement | Recreational, Games Room | 10.39 m | 5 m | 10.39 m x 5 m |
| Basement | Bedroom 4 | 3.96 m | 5.33 m | 3.96 m x 5.33 m |
| Main Level | Living Room | 6.6 m | 4.11 m | 6.6 m x 4.11 m |
| Main Level | Kitchen | 3.35 m | 2.21 m | 3.35 m x 2.21 m |
| Main Level | Dining Room | 3.73 m | 4.11 m | 3.73 m x 4.11 m |
| Main Level | Primary Bedroom | 3.86 m | 4.72 m | 3.86 m x 4.72 m |
| Main Level | Bedroom 2 | 3.63 m | 3.71 m | 3.63 m x 3.71 m |
| Main Level | Bedroom 3 | 3.38 m | 3.25 m | 3.38 m x 3.25 m |
| Main Level | Bathroom | 2.69 m | 2.41 m | 2.69 m x 2.41 m |
| Main Level | Bathroom | 2.44 m | 1.68 m | 2.44 m x 1.68 m |
Utilities
| DSL* | Unknown |
| Wireless | Available |
Interested?
Contact us for more information
Chris Jones
Broker
23 Market Square
Napanee, Ontario K7R 1J4


















