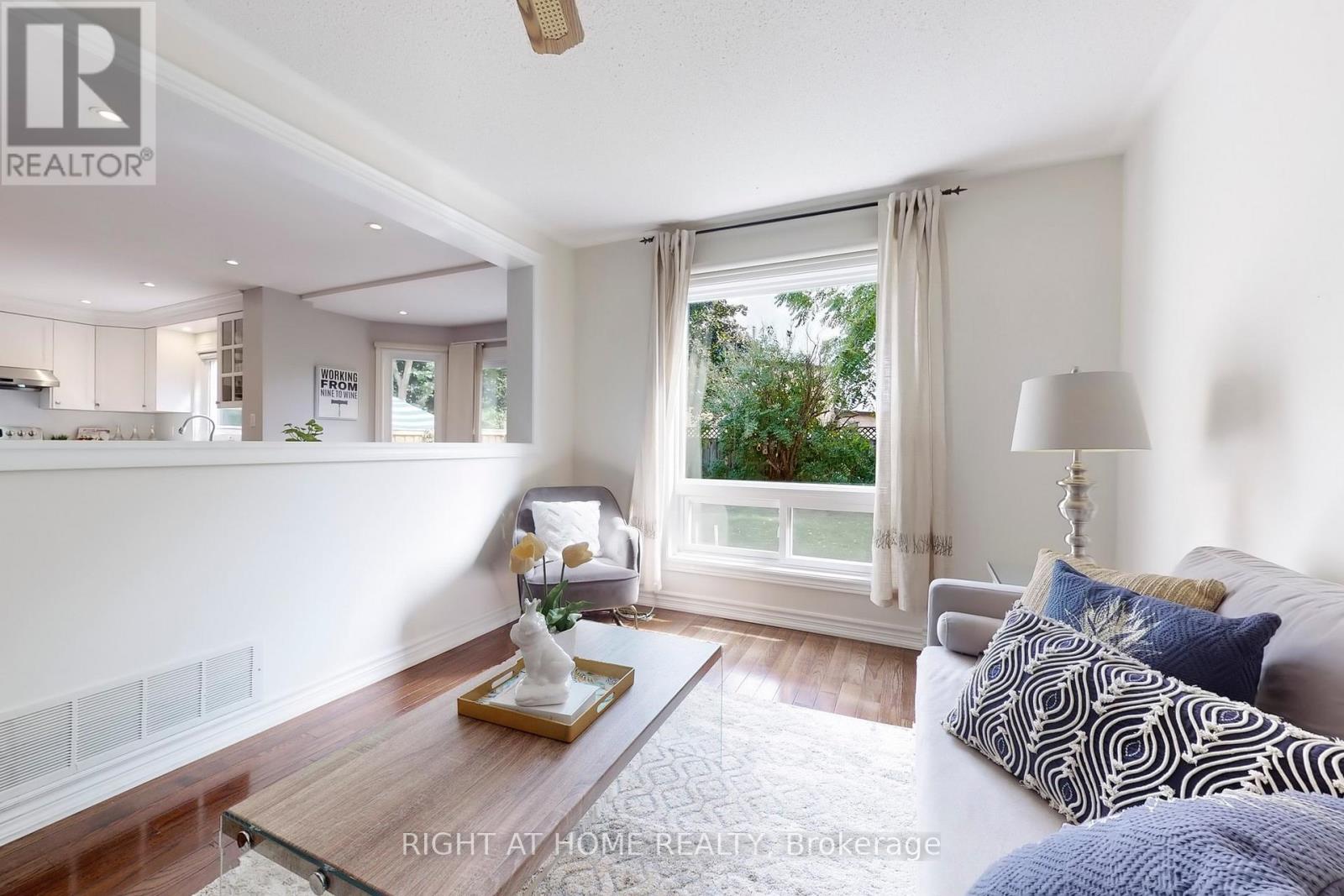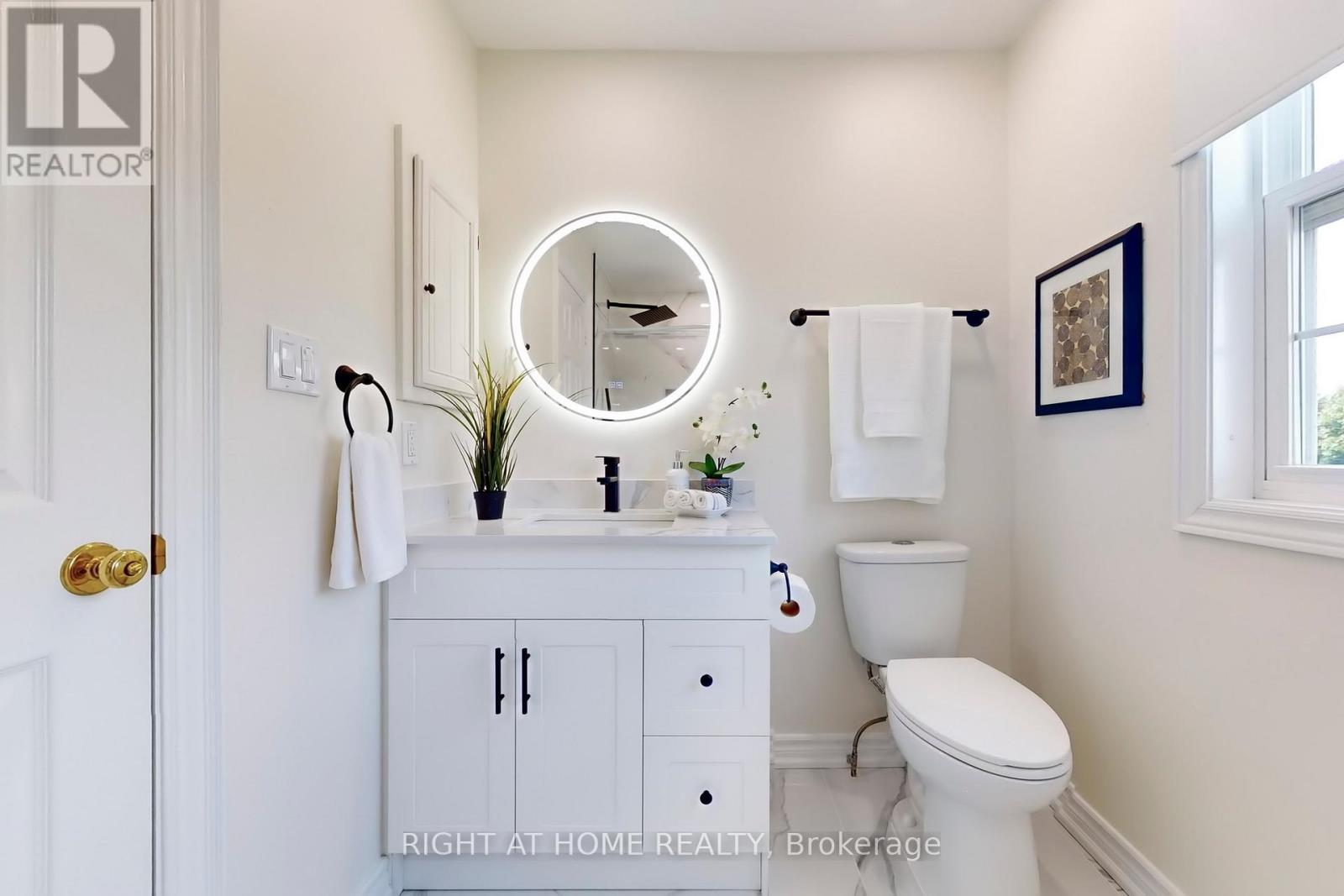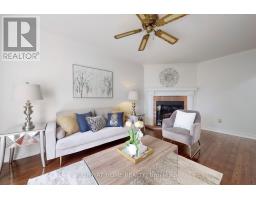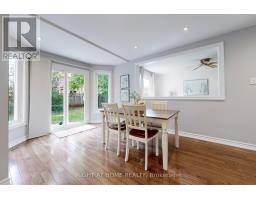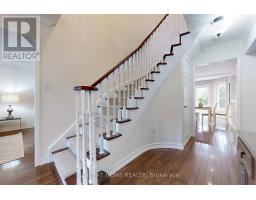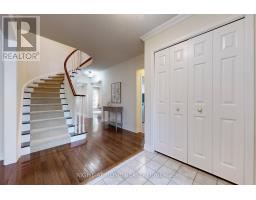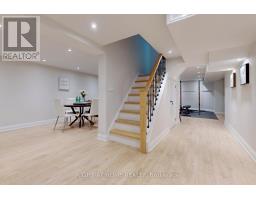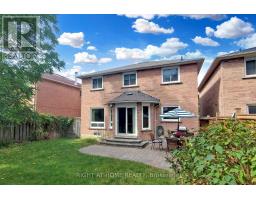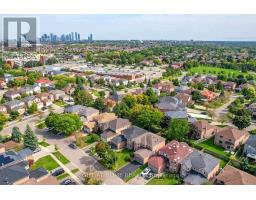1588 Summergrove Crescent Mississauga, Ontario L5M 3Z3
$1,428,000
Beautiful detached 4Bdrm 3.5 bathroom Home In the heart of Mississauga! This sun filled home offers four spacious bedrooms, open concept upgraded modern kitchen, professionally finished basement with 4pc bathroom, and a beautiful private backyard. An Interlock patio and mature walnut tree in the sun filled backyard makes it ideal for outdoor gatherings. Double garage has a mezzanine for extra storage space. Spacious Four car driveway. Spent $$$ in Renovation! Upgraded kitchen boasts stainless steel appliances, quartz countertops, ample storage space, and a large breakfast area. Basement offers an office, a 4 pcs bathroom, and a large recreation area. Main Flr Laundry, Inside Entry To Garage. Great Family Neighborhood. Steps to Streetsville main street, Close To Schools, bus stop, Comm Centre, Park, grocery, Heartland Shopping center. Upgrades: kitchen 2021, second floor main bathroom 2023, basement 2022. **** EXTRAS **** S/S stove, range, refrigerator, built in dishwasher, Microwave, washer and dryer, one garage remote. (id:50886)
Property Details
| MLS® Number | W9511182 |
| Property Type | Single Family |
| Community Name | East Credit |
| ParkingSpaceTotal | 6 |
Building
| BathroomTotal | 4 |
| BedroomsAboveGround | 4 |
| BedroomsTotal | 4 |
| Appliances | Garage Door Opener Remote(s) |
| BasementDevelopment | Finished |
| BasementType | N/a (finished) |
| ConstructionStyleAttachment | Detached |
| CoolingType | Central Air Conditioning |
| ExteriorFinish | Brick |
| FireplacePresent | Yes |
| FlooringType | Laminate, Hardwood |
| FoundationType | Poured Concrete |
| HalfBathTotal | 1 |
| HeatingFuel | Natural Gas |
| HeatingType | Forced Air |
| StoriesTotal | 2 |
| SizeInterior | 1999.983 - 2499.9795 Sqft |
| Type | House |
| UtilityWater | Municipal Water |
Parking
| Attached Garage |
Land
| Acreage | No |
| Sewer | Sanitary Sewer |
| SizeDepth | 109 Ft ,10 In |
| SizeFrontage | 40 Ft |
| SizeIrregular | 40 X 109.9 Ft |
| SizeTotalText | 40 X 109.9 Ft |
Rooms
| Level | Type | Length | Width | Dimensions |
|---|---|---|---|---|
| Second Level | Primary Bedroom | 6.05 m | 4.06 m | 6.05 m x 4.06 m |
| Second Level | Bedroom 2 | 4.67 m | 3.15 m | 4.67 m x 3.15 m |
| Second Level | Bedroom 3 | 3.35 m | 3 m | 3.35 m x 3 m |
| Second Level | Bedroom 4 | 4.77 m | 3 m | 4.77 m x 3 m |
| Basement | Recreational, Games Room | 8.67 m | 7.1 m | 8.67 m x 7.1 m |
| Basement | Office | 2.7 m | 2.65 m | 2.7 m x 2.65 m |
| Basement | Bathroom | Measurements not available | ||
| Main Level | Living Room | 4.77 m | 3.15 m | 4.77 m x 3.15 m |
| Main Level | Dining Room | 3.65 m | 3.15 m | 3.65 m x 3.15 m |
| Main Level | Kitchen | 2.85 m | 2.85 m | 2.85 m x 2.85 m |
| Main Level | Eating Area | 5.08 m | 3.05 m | 5.08 m x 3.05 m |
| Main Level | Family Room | 5.38 m | 3.15 m | 5.38 m x 3.15 m |
Interested?
Contact us for more information
Michelle Sha
Salesperson
480 Eglinton Ave West #30, 106498
Mississauga, Ontario L5R 0G2








