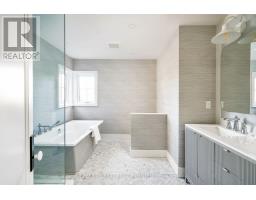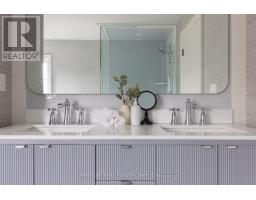15886 Niagara River Parkway Niagara-On-The-Lake, Ontario L0S 1J0
$4,250,000
Beautifully renovated French like provincial home on a full-acre estate along the Niagara River Parkway offers stunning views of vineyard and parkland. The interior boasts entry foie , high ceilings in the formal dining room, milled moldings, and modern smart-living features. The spacious kitchen features high-end finishes and top-notch appliances. The primary suite on the main floor has 2 walk-in closets, a private deck, and a modern marble ensuite. Upstairs, find a second primary suite and 2 more bedrooms with breathtaking views. The property features a refurbished pool, pool house, new exterior stucco, roof, and more. Walk or bike along the river to Niagara Falls. This elegant 3000+ sq ft family home is a rare offering that must be seen to be appreciated. **** EXTRAS **** All appliances , All Existing Light Fixtures and all equipment owned including pool equipment. (id:50886)
Property Details
| MLS® Number | X10420119 |
| Property Type | Single Family |
| Parking Space Total | 8 |
| Pool Type | Inground Pool |
| Structure | Shed |
| View Type | River View |
Building
| Bathroom Total | 4 |
| Bedrooms Above Ground | 4 |
| Bedrooms Total | 4 |
| Amenities | Fireplace(s) |
| Appliances | Garage Door Opener Remote(s), Water Heater |
| Basement Development | Partially Finished |
| Basement Type | Full (partially Finished) |
| Construction Style Attachment | Detached |
| Cooling Type | Central Air Conditioning |
| Exterior Finish | Stucco |
| Fireplace Present | Yes |
| Fireplace Total | 1 |
| Foundation Type | Unknown |
| Half Bath Total | 1 |
| Heating Fuel | Natural Gas |
| Heating Type | Forced Air |
| Stories Total | 2 |
| Size Interior | 3,000 - 3,500 Ft2 |
| Type | House |
| Utility Water | Municipal Water |
Parking
| Attached Garage |
Land
| Acreage | No |
| Sewer | Sanitary Sewer |
| Size Depth | 328 Ft |
| Size Frontage | 170 Ft |
| Size Irregular | 170 X 328 Ft |
| Size Total Text | 170 X 328 Ft |
Rooms
| Level | Type | Length | Width | Dimensions |
|---|---|---|---|---|
| Second Level | Bedroom 2 | 5.51 m | 4.38 m | 5.51 m x 4.38 m |
| Second Level | Bedroom 3 | 6.43 m | 5.45 m | 6.43 m x 5.45 m |
| Second Level | Bedroom 4 | 5.51 m | 4.93 m | 5.51 m x 4.93 m |
| Basement | Recreational, Games Room | 8.85 m | 6 m | 8.85 m x 6 m |
| Main Level | Living Room | 10.5 m | 4.8 m | 10.5 m x 4.8 m |
| Main Level | Dining Room | 7 m | 4.75 m | 7 m x 4.75 m |
| Main Level | Kitchen | 4.4 m | 3.45 m | 4.4 m x 3.45 m |
| Main Level | Office | 3.9 m | 3.4 m | 3.9 m x 3.4 m |
| Main Level | Primary Bedroom | 5.85 m | 3.35 m | 5.85 m x 3.35 m |
https://www.realtor.ca/real-estate/27641273/15886-niagara-river-parkway-niagara-on-the-lake
Contact Us
Contact us for more information
Oksana Ilioukevitch
Salesperson
(416) 888-5554
www.soldbyoksana.ca/
www.facebook.com/profile.php?id=100009380313208
www.linkedin.com/hp/?dnr=JYl2RxAxeLncymANJzF24hJxHIlkywJDS1r&trk=nav_responsive_tab_home
7900 Bathurst St #106
Thornhill, Ontario L4J 0B8
(905) 597-9333
(905) 597-7677
www.uppersiderealestate.com/



















































