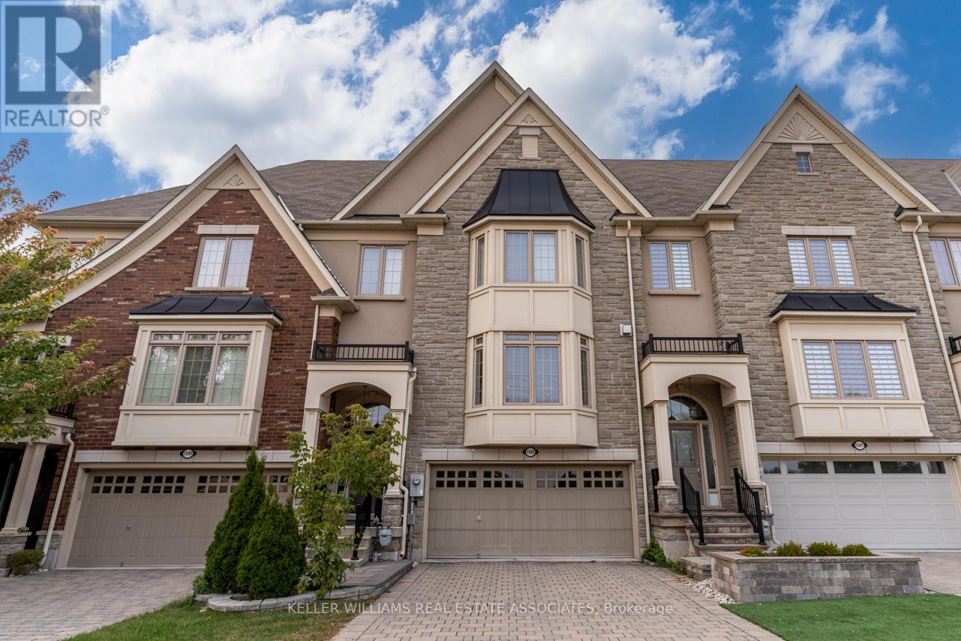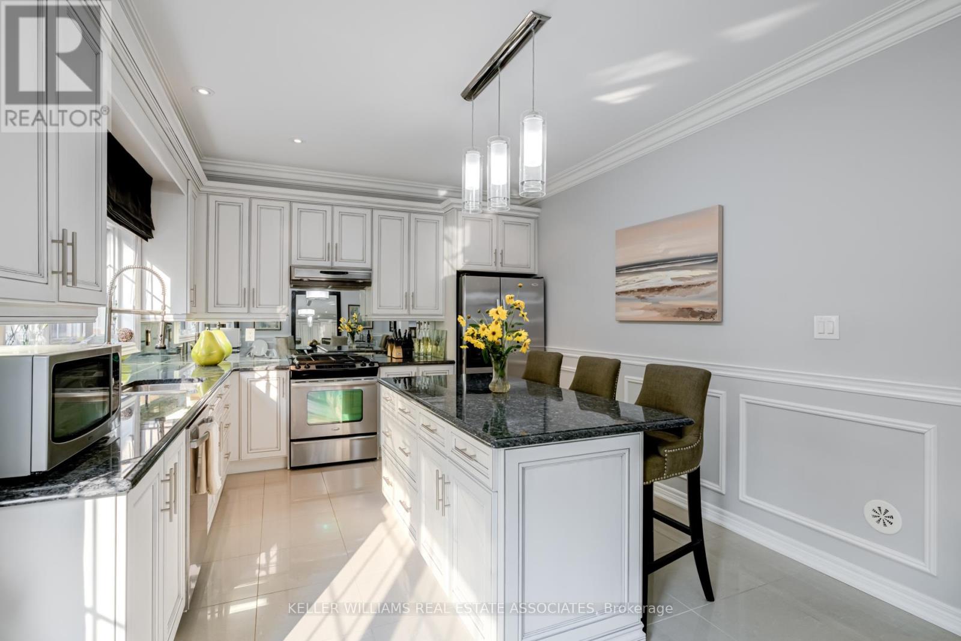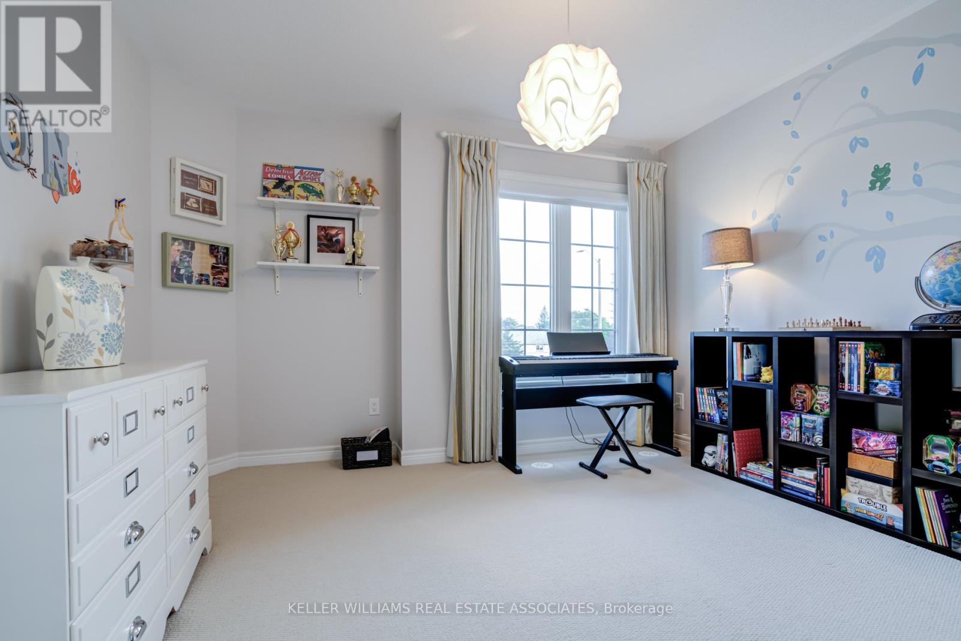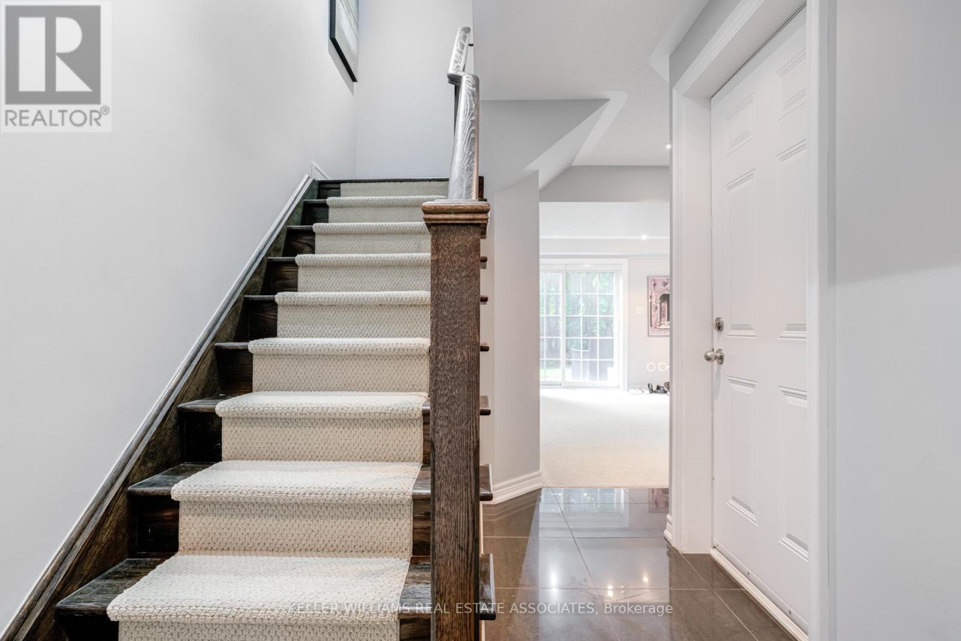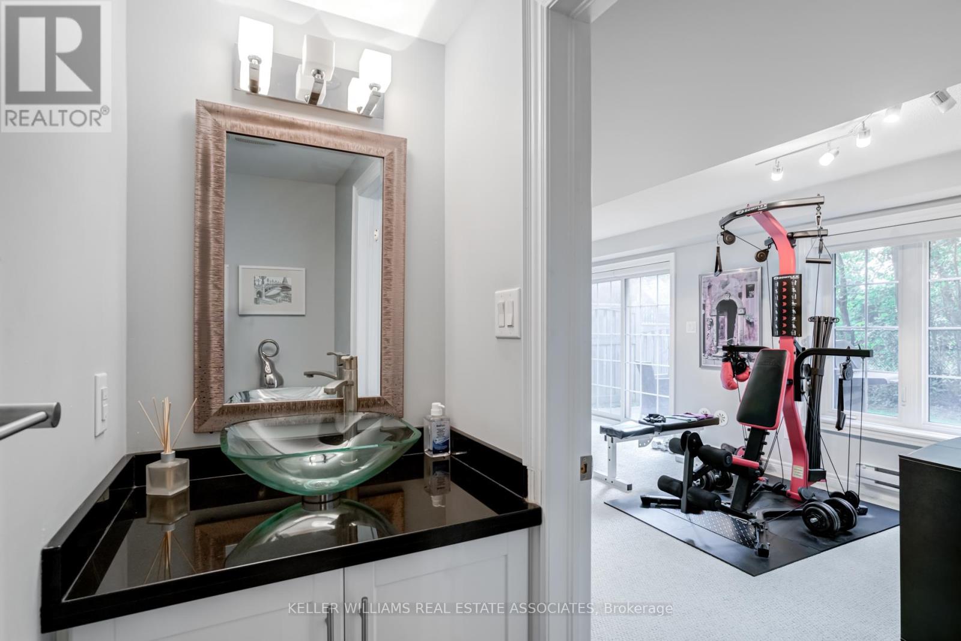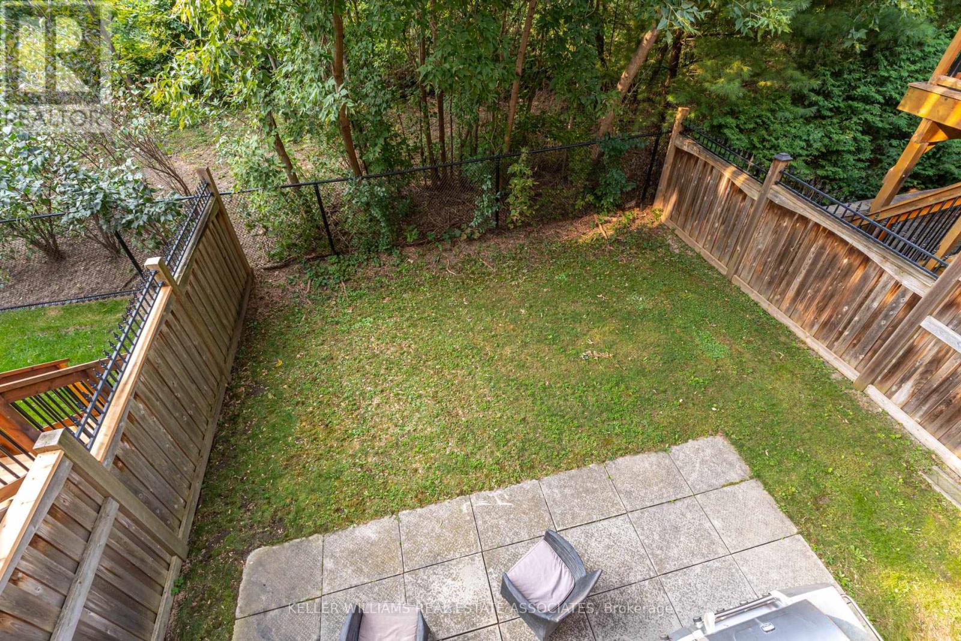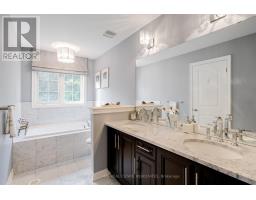1589 Eglinton Avenue Mississauga, Ontario L5M 7C1
$1,399,900
Rare offered Executive Freehold Cachet Homes Townhouse On Ravine Lot, over 2000 sqf above grade of high end finishes. Upgraded Strip Hrdwd To Main Level & Upper Hallway,9' Main Level Ceiling Height with smooth ceiling, crown moulding, pot lights, and wainscot. Upgrd Granite Kit Cabinets W/Crwn Mlding & Valance Lighting,Upgrd Ceramic Tile,Mirrored Bcksplsh, high end faucet. Marble To primary Ensuite,Frameless Glass Shower Enclosure,Granite Countertop To Lower Lvl Pwdr Rm,Upgrd Bsbrds & Trim,Oak Stairs-Metal Pickets,Silhouette Blinds To All Windows. Double car garage, and 4 car fit interlock driveway! unbeatable location close to U of T Mississauga, credit valley Hospital, Erin Mill town centre, erindale Go, walk to credit river, biking trails, groceries, one of best school neighborhoods. **** EXTRAS **** All window coverings, gas stove, S/S fridge, B/I Dishwasher, washer/dryer, garage door opener, ELF, Gas fireplace (id:50886)
Property Details
| MLS® Number | W11824882 |
| Property Type | Single Family |
| Community Name | East Credit |
| ParkingSpaceTotal | 6 |
Building
| BathroomTotal | 4 |
| BedroomsAboveGround | 3 |
| BedroomsTotal | 3 |
| Appliances | Garage Door Opener Remote(s), Range, Water Heater |
| BasementDevelopment | Finished |
| BasementType | N/a (finished) |
| ConstructionStyleAttachment | Attached |
| CoolingType | Central Air Conditioning |
| ExteriorFinish | Stone, Stucco |
| FireProtection | Alarm System, Smoke Detectors |
| FireplacePresent | Yes |
| FlooringType | Hardwood |
| FoundationType | Brick |
| HalfBathTotal | 2 |
| HeatingFuel | Natural Gas |
| HeatingType | Forced Air |
| StoriesTotal | 2 |
| SizeInterior | 1999.983 - 2499.9795 Sqft |
| Type | Row / Townhouse |
| UtilityWater | Municipal Water |
Parking
| Attached Garage |
Land
| Acreage | No |
| Sewer | Sanitary Sewer |
| SizeDepth | 74 Ft ,2 In |
| SizeFrontage | 26 Ft ,3 In |
| SizeIrregular | 26.3 X 74.2 Ft |
| SizeTotalText | 26.3 X 74.2 Ft |
Rooms
| Level | Type | Length | Width | Dimensions |
|---|---|---|---|---|
| Second Level | Primary Bedroom | 5.73 m | 3.38 m | 5.73 m x 3.38 m |
| Second Level | Bedroom 2 | 3.96 m | 3.9 m | 3.96 m x 3.9 m |
| Second Level | Bedroom 3 | 3.62 m | 2.77 m | 3.62 m x 2.77 m |
| Lower Level | Recreational, Games Room | 6.24 m | 3.5 m | 6.24 m x 3.5 m |
| Main Level | Kitchen | 3.66 m | 3.38 m | 3.66 m x 3.38 m |
| Main Level | Eating Area | 3.66 m | 3.38 m | 3.66 m x 3.38 m |
| Main Level | Dining Room | 3.96 m | 3.47 m | 3.96 m x 3.47 m |
| Main Level | Living Room | 5.39 m | 4.2 m | 5.39 m x 4.2 m |
https://www.realtor.ca/real-estate/27704362/1589-eglinton-avenue-mississauga-east-credit-east-credit
Interested?
Contact us for more information
Leslie Zhang
Salesperson
1939 Ironoak Way #101
Oakville, Ontario L6H 3V8

