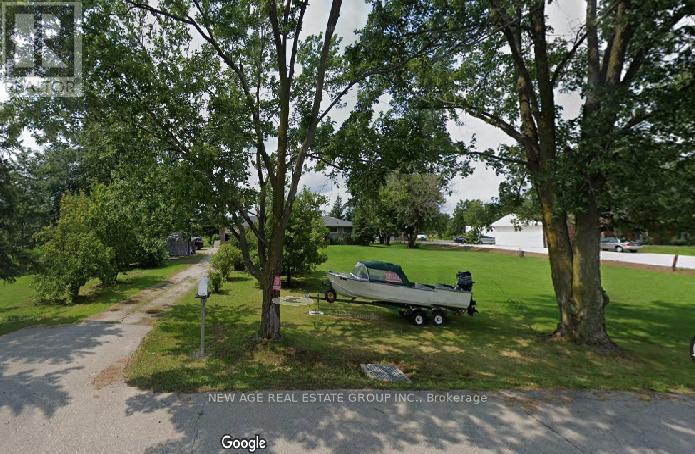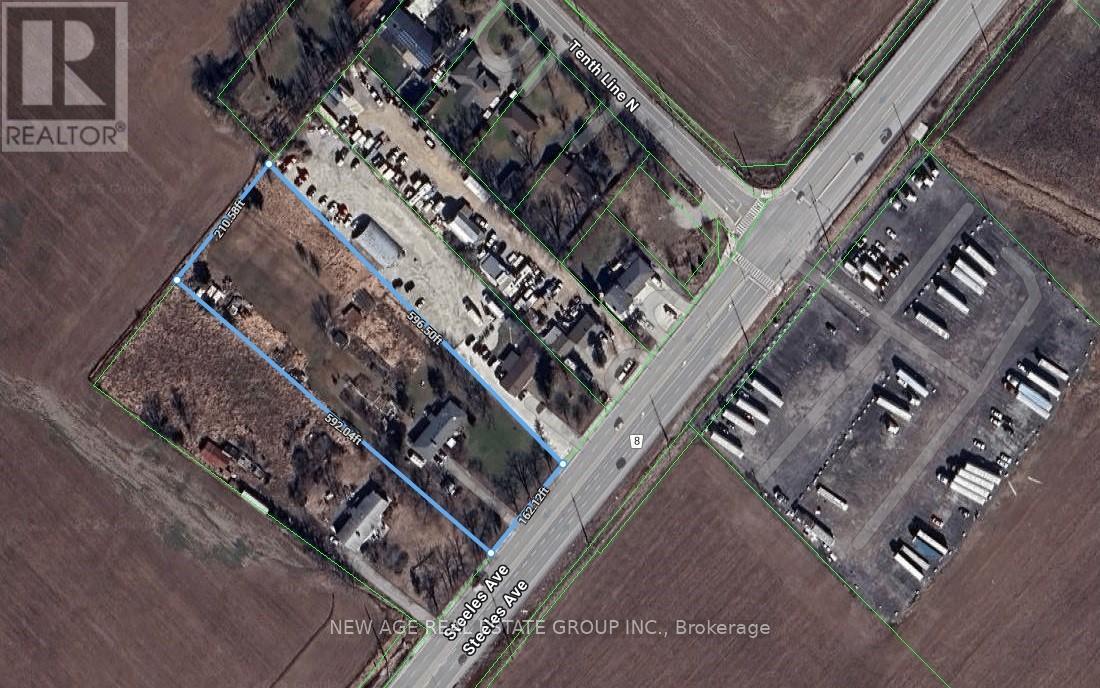15893 Steeles Avenue Halton Hills, Ontario L0P 1K0
$1
Rare Opportunity to Own this Huge 2.58-acre lot (210 ft x 596 ft) with a Detached 4 Bedroom Bungalow, in the Prime location of Halton Hills, right on Steeles Ave, between Winston Churchill Blvd & Trafalgar Road. Easy Access to Hwy 401, Hwy 407 & Proposed Hwy 413. The real estate value will boom in this neighborhood once the construction of Hwy 413 starts. Spacious home with attached Double garage & partly finished basement has a lot to offer to accommodate a family's needs. Build Your Dream Home, Or Many potential future uses - run a home-based business or storage/parking facility. Excellent High Traffic Exposure on Steeles Ave. Potential for Future Growth & Development. Own Well water & Natural Gas Service to the property. Lots of parking space & land to explore your hobby farming or a Kitchen garden. Many fruit trees on the lot. (id:50886)
Property Details
| MLS® Number | W12174029 |
| Property Type | Single Family |
| Community Name | 1049 - Rural Halton Hills |
| Parking Space Total | 12 |
Building
| Bathroom Total | 3 |
| Bedrooms Above Ground | 4 |
| Bedrooms Total | 4 |
| Amenities | Fireplace(s) |
| Architectural Style | Bungalow |
| Basement Development | Partially Finished |
| Basement Type | N/a (partially Finished) |
| Construction Style Attachment | Detached |
| Cooling Type | Central Air Conditioning |
| Exterior Finish | Brick |
| Fireplace Present | Yes |
| Fireplace Total | 2 |
| Flooring Type | Laminate, Tile |
| Foundation Type | Block |
| Heating Fuel | Natural Gas |
| Heating Type | Forced Air |
| Stories Total | 1 |
| Size Interior | 1,500 - 2,000 Ft2 |
| Type | House |
Parking
| Attached Garage | |
| Garage |
Land
| Acreage | No |
| Sewer | Septic System |
| Size Depth | 592 Ft |
| Size Frontage | 210 Ft ,7 In |
| Size Irregular | 210.6 X 592 Ft |
| Size Total Text | 210.6 X 592 Ft |
Rooms
| Level | Type | Length | Width | Dimensions |
|---|---|---|---|---|
| Main Level | Living Room | 6.6 m | 4.15 m | 6.6 m x 4.15 m |
| Main Level | Dining Room | 6.6 m | 3.39 m | 6.6 m x 3.39 m |
| Main Level | Kitchen | 6.6 m | 3.39 m | 6.6 m x 3.39 m |
| Main Level | Primary Bedroom | 3.74 m | 3.57 m | 3.74 m x 3.57 m |
| Main Level | Bedroom 2 | 4.05 m | 3.11 m | 4.05 m x 3.11 m |
| Main Level | Bedroom 3 | 4.05 m | 3.11 m | 4.05 m x 3.11 m |
| Main Level | Bedroom 4 | 4.05 m | 3.11 m | 4.05 m x 3.11 m |
Utilities
| Electricity | Available |
Contact Us
Contact us for more information
Roopa Sharma
Broker of Record
(647) 500-2500
www.roopasharmarealtor.com/
www.facebook.com/roopasharmabroker
linkedin.com/in/roopasharmabroker
15 Brownridge Rd #5
Halton Hills, Ontario L7G 0C6
(905) 567-1411
(905) 567-4410
newagerealestategroup.com/





