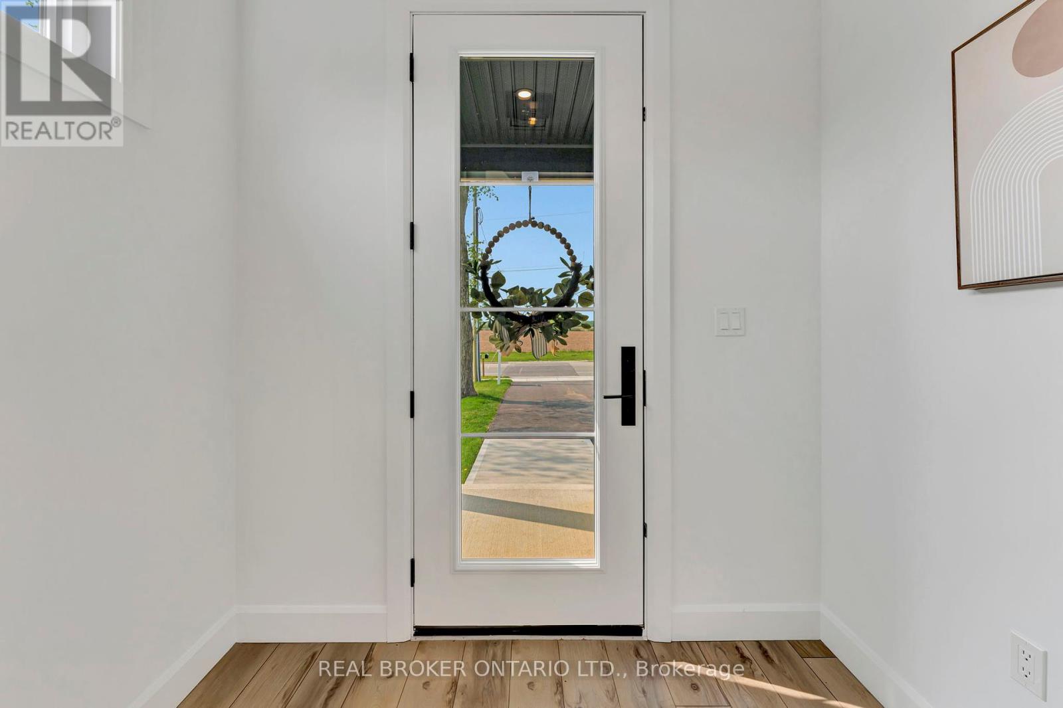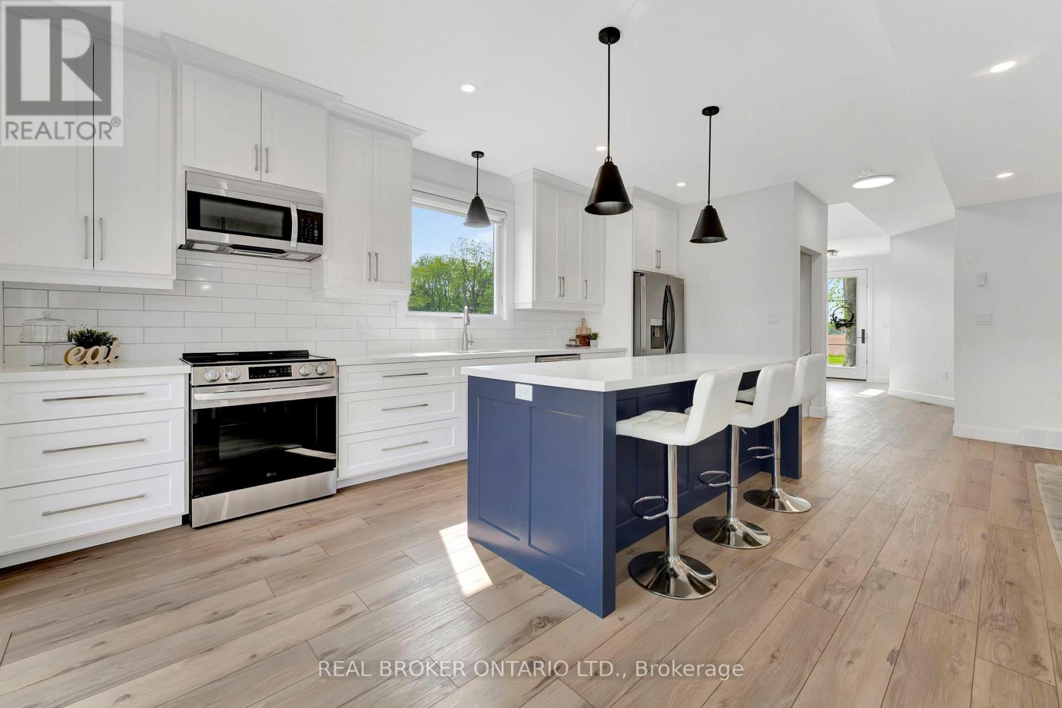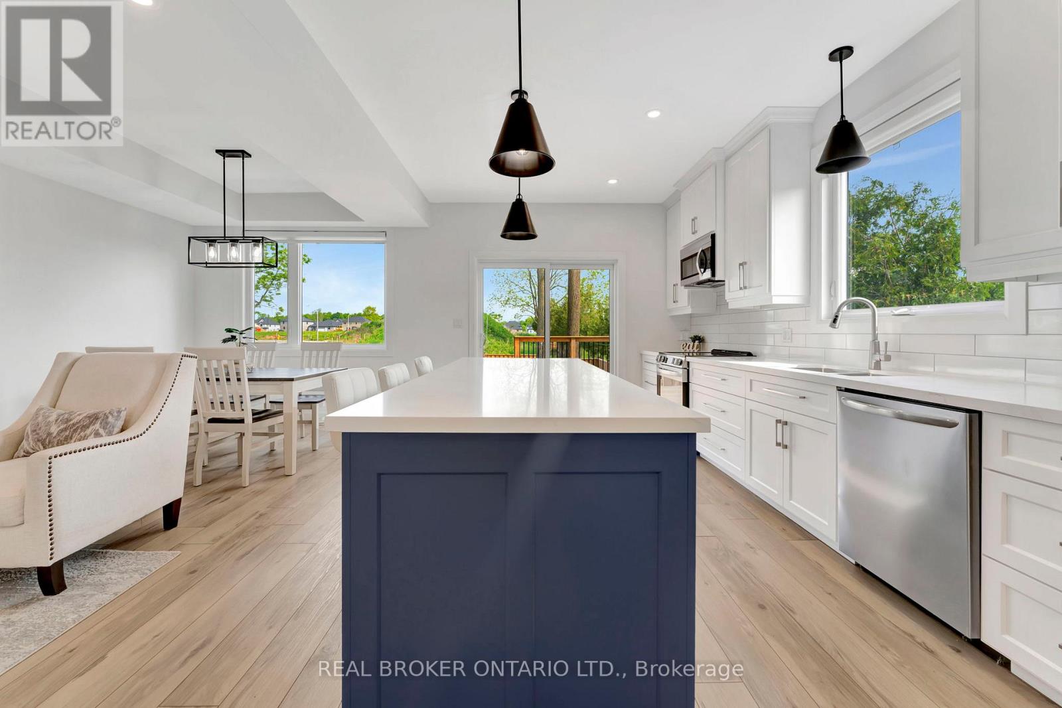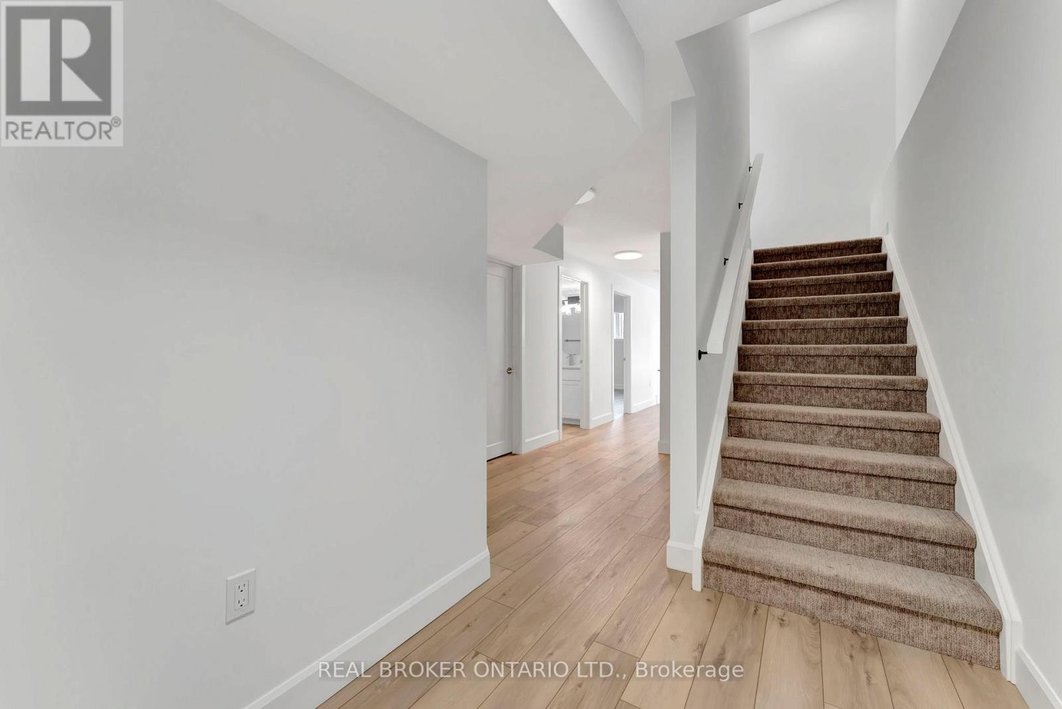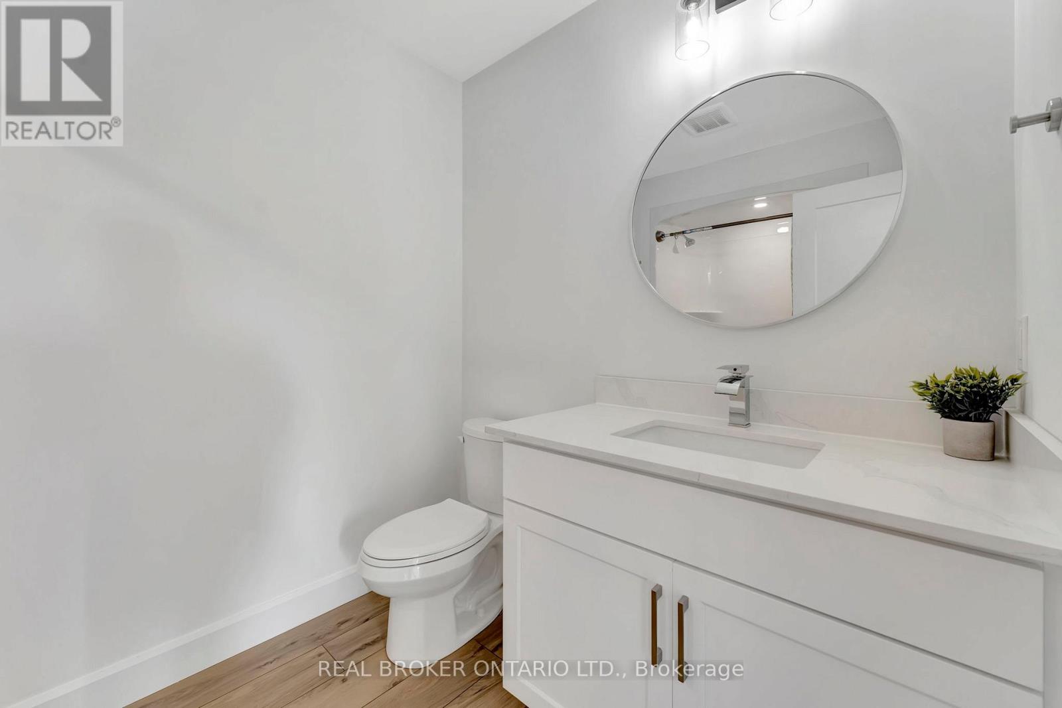158a Concession Street W Tillsonburg, Ontario N4G 4G8
$599,000
Welcome to this beautifully updated two-storey semi-detached home in the charming town of Tillsonburg, where small-town warmth meets modern living. This home offers stylish comfort with a spacious, open-concept main floor featuring a bright living area perfect for gathering and entertaining. The standout kitchen boasts floor-to-ceiling white cabinetry, a striking navy island, and sleek, modern finishes. Adjacent to the kitchen, the dining area opens through patio doors onto a private deck, perfect for summer barbecues and quiet morning coffees. Upstairs, the primary suite offers a walk-in closet and a private ensuite bath. Two additional well-sized bedrooms and the convenience of second-floor laundry complete the upper level. Enjoy even more living space in the fully finished basement, ideal for a family room, playroom, or home office. Located in the heart of Tillsonburg, this home offers easy access to parks, schools, and local amenities, all within a friendly and welcoming community. Don't miss this incredible opportunity to enjoy modern living in one of southwestern Ontario's most desirable towns! (id:50886)
Property Details
| MLS® Number | X12197845 |
| Property Type | Single Family |
| Community Name | Tillsonburg |
| Parking Space Total | 3 |
Building
| Bathroom Total | 4 |
| Bedrooms Above Ground | 3 |
| Bedrooms Below Ground | 1 |
| Bedrooms Total | 4 |
| Appliances | Water Heater, Dishwasher, Dryer, Stove, Washer, Refrigerator |
| Basement Development | Finished |
| Basement Type | Full (finished) |
| Construction Style Attachment | Semi-detached |
| Cooling Type | Central Air Conditioning |
| Exterior Finish | Stone, Stucco |
| Foundation Type | Poured Concrete |
| Half Bath Total | 1 |
| Heating Fuel | Natural Gas |
| Heating Type | Forced Air |
| Stories Total | 2 |
| Size Interior | 1,500 - 2,000 Ft2 |
| Type | House |
| Utility Water | Municipal Water |
Parking
| Attached Garage | |
| Garage |
Land
| Acreage | No |
| Sewer | Sanitary Sewer |
| Size Depth | 125 Ft ,3 In |
| Size Frontage | 25 Ft ,7 In |
| Size Irregular | 25.6 X 125.3 Ft |
| Size Total Text | 25.6 X 125.3 Ft |
Rooms
| Level | Type | Length | Width | Dimensions |
|---|---|---|---|---|
| Second Level | Primary Bedroom | 3.2 m | 6.6 m | 3.2 m x 6.6 m |
| Second Level | Bathroom | 2.18 m | 2.62 m | 2.18 m x 2.62 m |
| Second Level | Bathroom | 1.73 m | 2.72 m | 1.73 m x 2.72 m |
| Second Level | Laundry Room | 1.98 m | 1.68 m | 1.98 m x 1.68 m |
| Second Level | Bedroom 2 | 3 m | 3.86 m | 3 m x 3.86 m |
| Second Level | Bedroom 3 | 2.79 m | 4.47 m | 2.79 m x 4.47 m |
| Basement | Bedroom 4 | 2.72 m | 5.26 m | 2.72 m x 5.26 m |
| Basement | Bathroom | 2.74 m | 1.47 m | 2.74 m x 1.47 m |
| Basement | Recreational, Games Room | 3.05 m | 11.68 m | 3.05 m x 11.68 m |
| Main Level | Foyer | 3.05 m | 5.56 m | 3.05 m x 5.56 m |
| Main Level | Bathroom | 1.55 m | 2.13 m | 1.55 m x 2.13 m |
| Main Level | Kitchen | 4.14 m | 7.29 m | 4.14 m x 7.29 m |
| Main Level | Living Room | 2.74 m | 7.29 m | 2.74 m x 7.29 m |
https://www.realtor.ca/real-estate/28420529/158a-concession-street-w-tillsonburg-tillsonburg
Contact Us
Contact us for more information
Chris Costabile
Salesperson
(519) 865-9517
www.chriscostabile.ca/
www.facebook.com/ChrisCostabiletheagency
130 King St W #1800v
Toronto, Ontario M5X 1E3
(888) 311-1172





