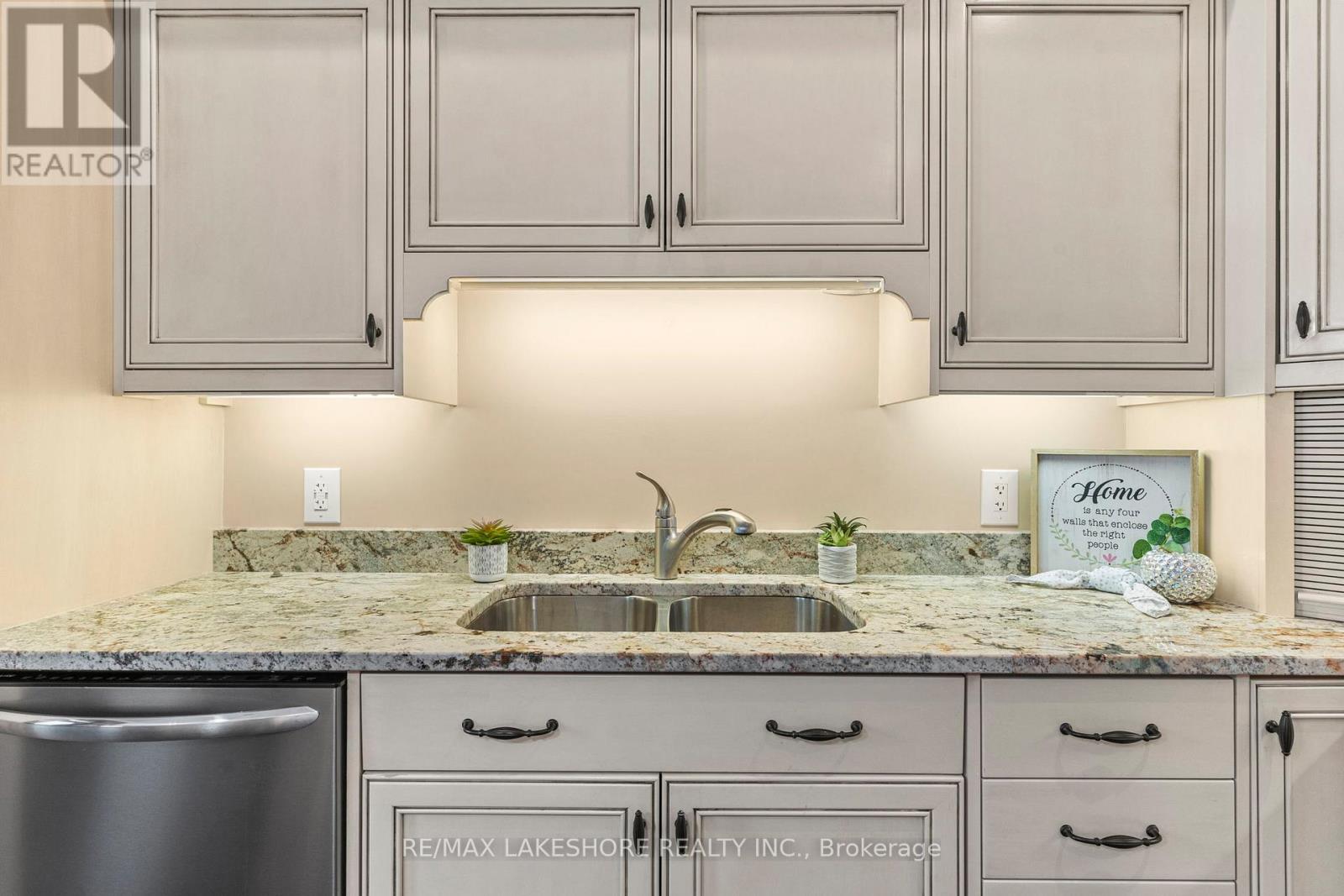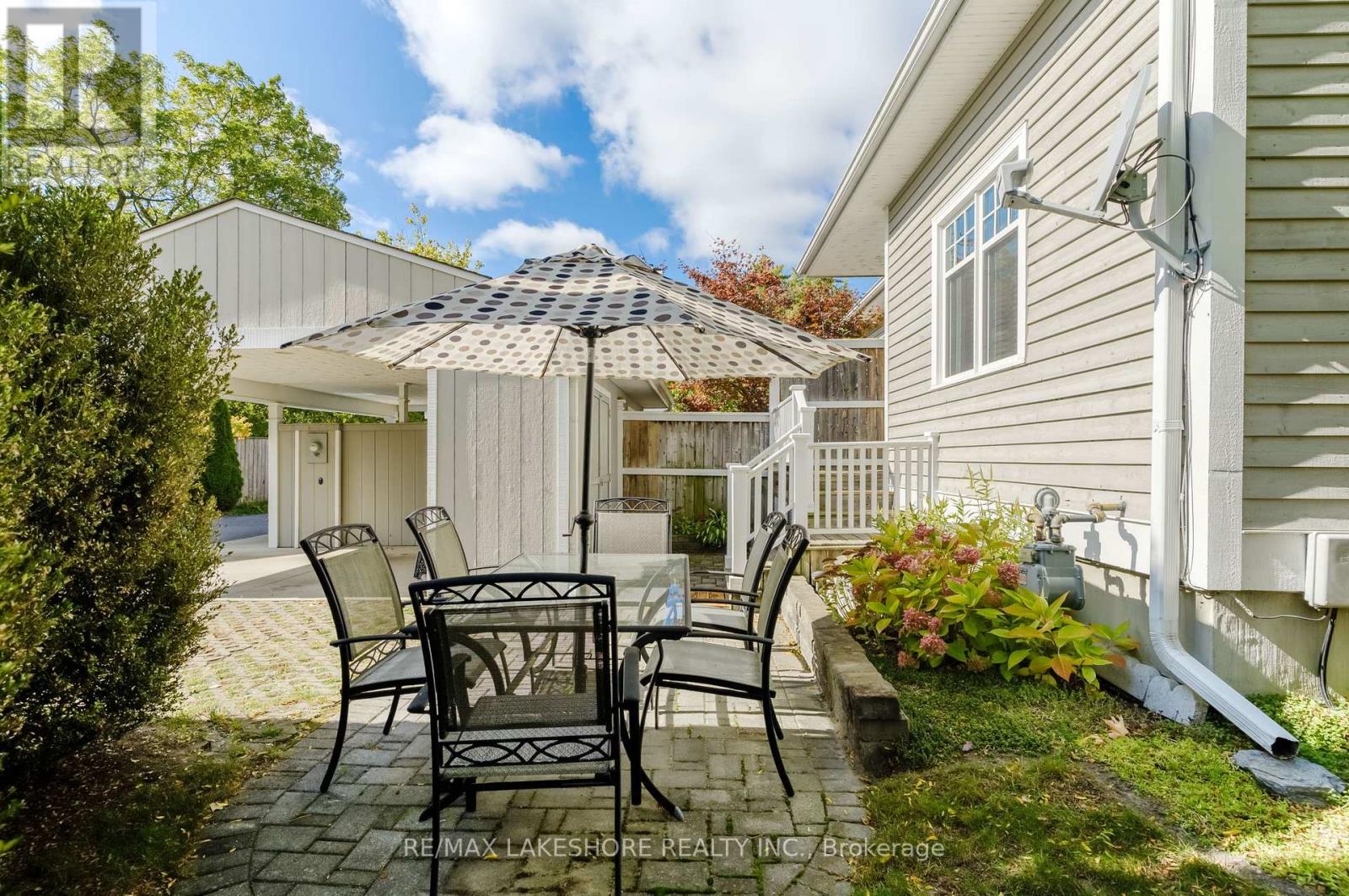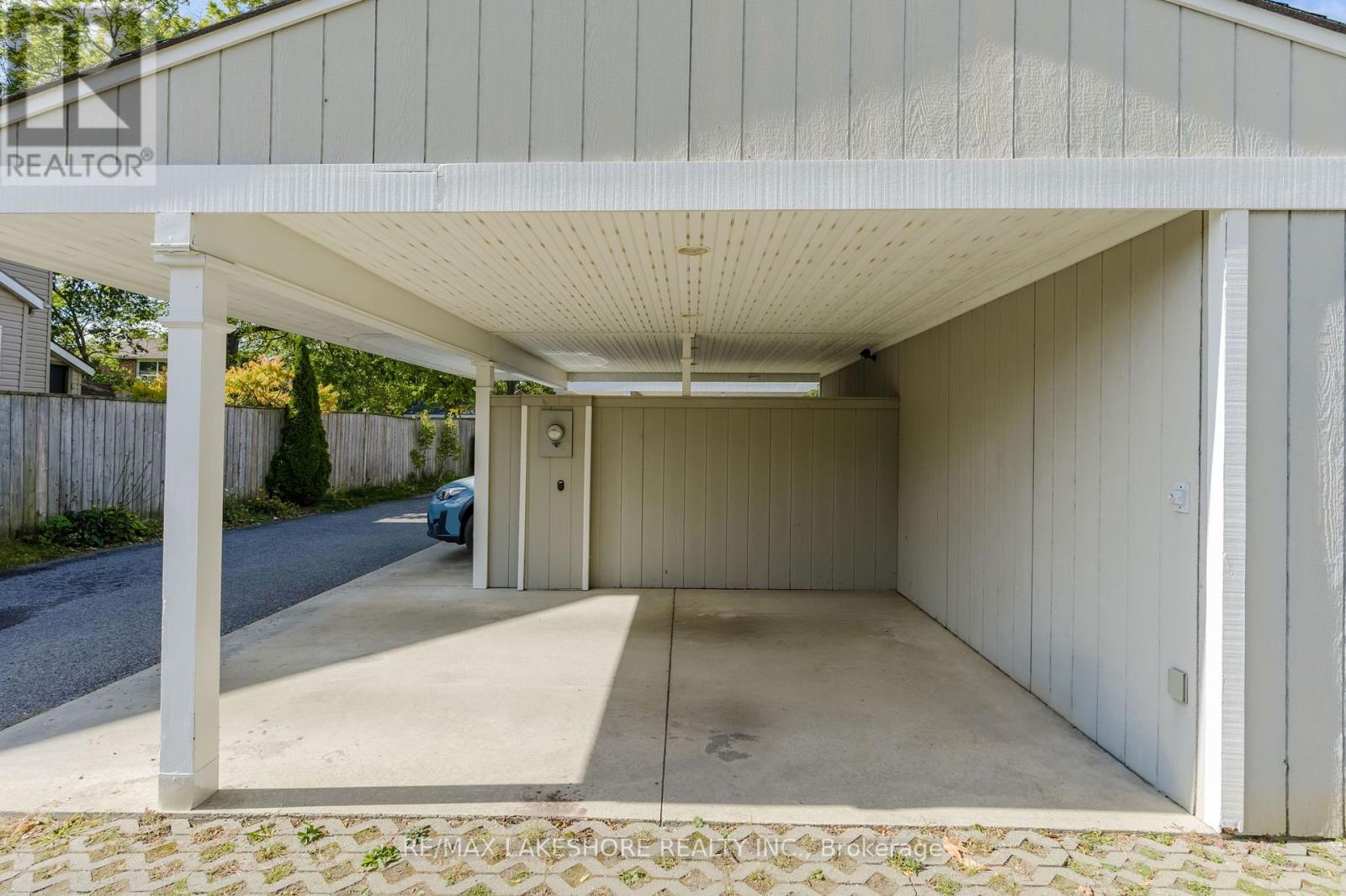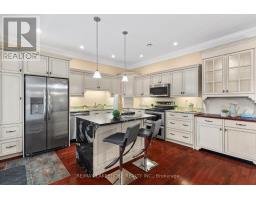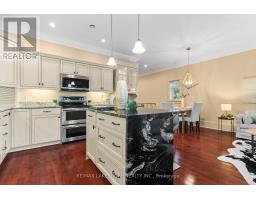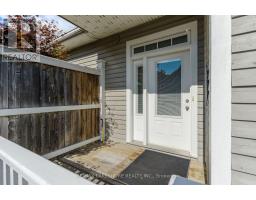159 Albert Street Cobourg, Ontario K9A 2R5
$749,900
Discover your perfect getaway in this ideally located Ontario cottage townhouse, just steps from the beach, boardwalk, and vibrant downtown shops and restaurants. This custom-designed bungalow beautifully blends heritage charm with modern conveniences.Step inside to find stunning thick trim and crown molding that enhance the homes character. The gourmet kitchen is a chefs dream, featuring a spacious waterfall granite island, custom high-end cabinetry with thoughtful details like a platter rack and integrated garbage, plus top-of-the-line appliances and gas stove hookup. The open concept layout seamlessly connects the large dining and living rooms, making it an entertainers paradise. The main level also boasts a bright primary bedroom with bay windows that invite natural light. Pamper yourself in the custom-designed main bath, complete with an extra-large walk-in shower. Conveniently located on this floor, the laundry area adds to the homes functionality. Descend to the lower level, where in-floor radiant heating and custom stained concrete floors create a cozy atmosphere. The spacious rec room is perfect for family gatherings, while a private office and an additional 4-piece bath offer versatility and comfort .Enjoy summer days and evenings on your private deck and patio, perfect for relaxing or entertaining. Additional features include an in-ground irrigation system to keep your outdoor space lush and inviting. Another great feature is the carport, storage, and extra parking spot. Constructed with ICCF construction providing great insulation and low heating costs. This lovely home offers a unique blend of luxury and convenience, making it the perfect retreat for those seeking a serene lifestyle. Don't miss your chance to make it yours! (id:50886)
Property Details
| MLS® Number | X9393096 |
| Property Type | Single Family |
| Community Name | Cobourg |
| Features | Irregular Lot Size |
| ParkingSpaceTotal | 2 |
Building
| BathroomTotal | 2 |
| BedroomsAboveGround | 1 |
| BedroomsBelowGround | 1 |
| BedroomsTotal | 2 |
| Appliances | Water Heater, Dishwasher, Microwave, Refrigerator, Stove, Window Coverings |
| ArchitecturalStyle | Bungalow |
| BasementDevelopment | Finished |
| BasementType | N/a (finished) |
| ConstructionStyleAttachment | Attached |
| CoolingType | Central Air Conditioning |
| ExteriorFinish | Wood |
| FoundationType | Unknown |
| HeatingFuel | Natural Gas |
| HeatingType | Forced Air |
| StoriesTotal | 1 |
| Type | Row / Townhouse |
| UtilityWater | Municipal Water |
Parking
| Carport |
Land
| Acreage | No |
| Sewer | Sanitary Sewer |
| SizeDepth | 96 Ft ,6 In |
| SizeFrontage | 34 Ft ,4 In |
| SizeIrregular | 34.36 X 96.51 Ft |
| SizeTotalText | 34.36 X 96.51 Ft|under 1/2 Acre |
Rooms
| Level | Type | Length | Width | Dimensions |
|---|---|---|---|---|
| Lower Level | Recreational, Games Room | 3.8 m | 11.19 m | 3.8 m x 11.19 m |
| Lower Level | Office | 2.42 m | 2.36 m | 2.42 m x 2.36 m |
| Lower Level | Bedroom 2 | 4.23 m | 4.11 m | 4.23 m x 4.11 m |
| Lower Level | Bathroom | 2.42 m | 2.13 m | 2.42 m x 2.13 m |
| Main Level | Living Room | 3.81 m | 3.36 m | 3.81 m x 3.36 m |
| Main Level | Dining Room | 3.81 m | 2.39 m | 3.81 m x 2.39 m |
| Main Level | Kitchen | 2.53 m | 4.38 m | 2.53 m x 4.38 m |
| Main Level | Primary Bedroom | 4.23 m | 4.24 m | 4.23 m x 4.24 m |
| Main Level | Bathroom | 2.38 m | 2.64 m | 2.38 m x 2.64 m |
https://www.realtor.ca/real-estate/27532767/159-albert-street-cobourg-cobourg
Interested?
Contact us for more information
Michael Cortesis
Broker
1011 Elgin Street West
Cobourg, Ontario K9A 5J4









