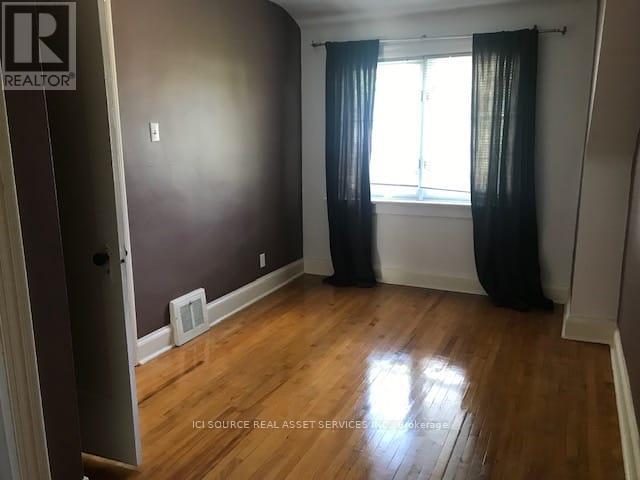159 Avondale Avenue Toronto, Ontario M2N 2V4
$3,700 Monthly
Luxurious, Charming and Cozy Home Located at the Much-Sought After Yonge and Sheppard Neighbourhood. Upstairs Boasts 2 Bedrooms, 1 Bathroom, Main Floor Has Large, Eat-In Kitchen, Spacious Family Room, Office Space and a Powder Room. Basement Has Laundry, Large Room, Kitchen and Full Bathroom.Steps to TTC and Many Amenities. Area for Best Schools. Private Backyard and Driveway for 2 Cars. Lock box on Premises For Easy Showings. Immediately Available. To Apply, Please Provide Full Credit Reports, Employment Letters and Rental App. *For Additional Property Details Click The Brochure Icon Below* (id:50886)
Property Details
| MLS® Number | C12338691 |
| Property Type | Single Family |
| Community Name | Willowdale East |
| Features | Carpet Free |
| Parking Space Total | 2 |
Building
| Bathroom Total | 3 |
| Bedrooms Above Ground | 2 |
| Bedrooms Below Ground | 1 |
| Bedrooms Total | 3 |
| Appliances | Water Heater |
| Basement Development | Finished |
| Basement Features | Walk Out |
| Basement Type | N/a (finished) |
| Construction Style Attachment | Detached |
| Cooling Type | Central Air Conditioning |
| Exterior Finish | Brick |
| Foundation Type | Poured Concrete |
| Half Bath Total | 1 |
| Heating Fuel | Natural Gas |
| Heating Type | Forced Air |
| Stories Total | 2 |
| Size Interior | 1,500 - 2,000 Ft2 |
| Type | House |
| Utility Water | Municipal Water |
Parking
| No Garage |
Land
| Acreage | No |
| Sewer | Sanitary Sewer |
Rooms
| Level | Type | Length | Width | Dimensions |
|---|---|---|---|---|
| Second Level | Bathroom | 1.98 m | 1.05 m | 1.98 m x 1.05 m |
| Second Level | Bedroom | 3.04 m | 2.89 m | 3.04 m x 2.89 m |
| Second Level | Bedroom | 3.04 m | 2.89 m | 3.04 m x 2.89 m |
| Second Level | Bathroom | 2.5 m | 1.9 m | 2.5 m x 1.9 m |
| Basement | Bathroom | 2.5 m | 2.5 m | 2.5 m x 2.5 m |
| Basement | Family Room | 6.7 m | 4.5 m | 6.7 m x 4.5 m |
| Basement | Kitchen | 3.04 m | 3.048 m | 3.04 m x 3.048 m |
| Basement | Laundry Room | 2.3 m | 2.1 m | 2.3 m x 2.1 m |
| Main Level | Kitchen | 4.5 m | 3.5 m | 4.5 m x 3.5 m |
| Main Level | Family Room | 5.2 m | 4.2 m | 5.2 m x 4.2 m |
| Main Level | Bathroom | 2 m | 1.7 m | 2 m x 1.7 m |
Contact Us
Contact us for more information
James Tasca
Broker of Record
(800) 253-1787
(855) 517-6424
(855) 517-6424
www.icisource.ca/





















