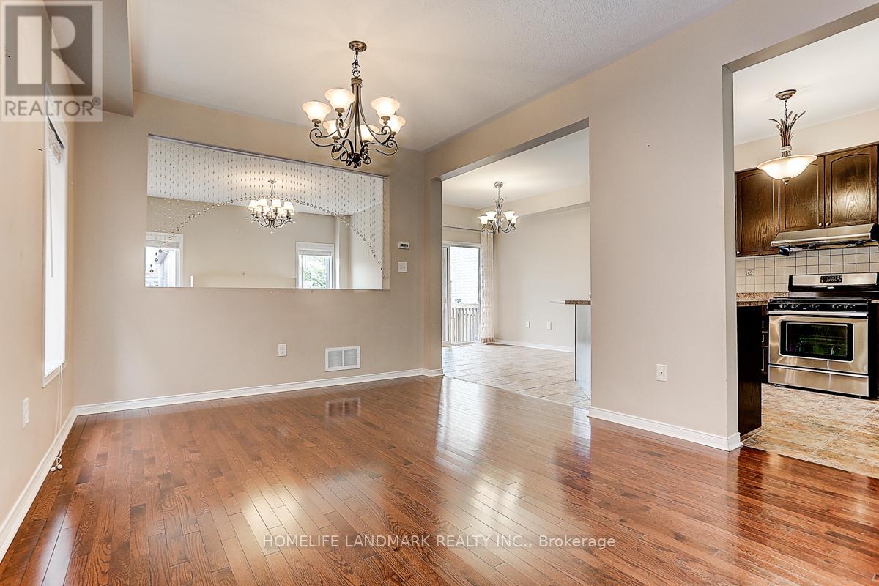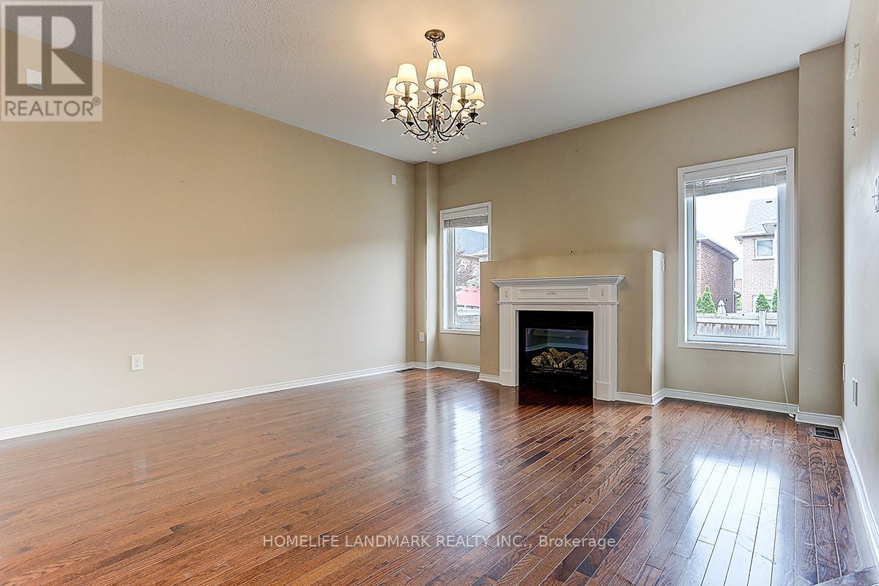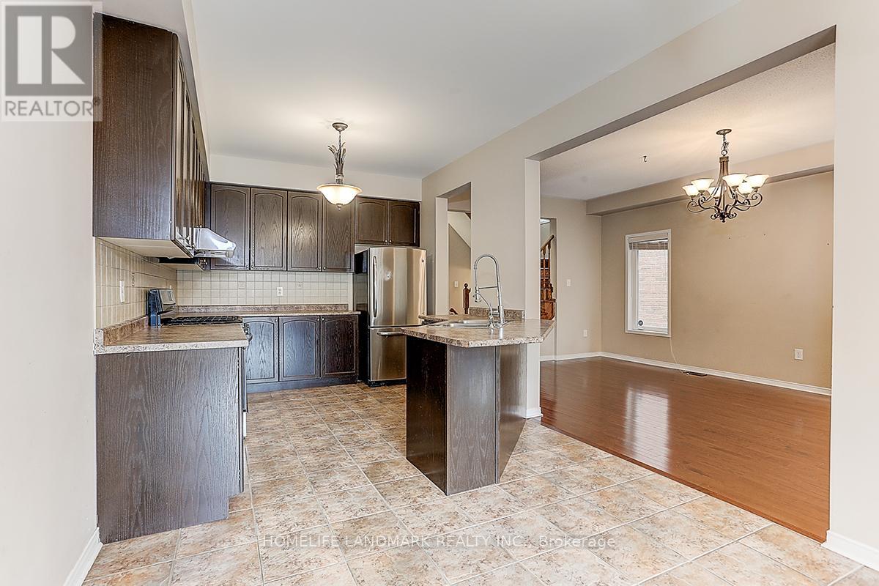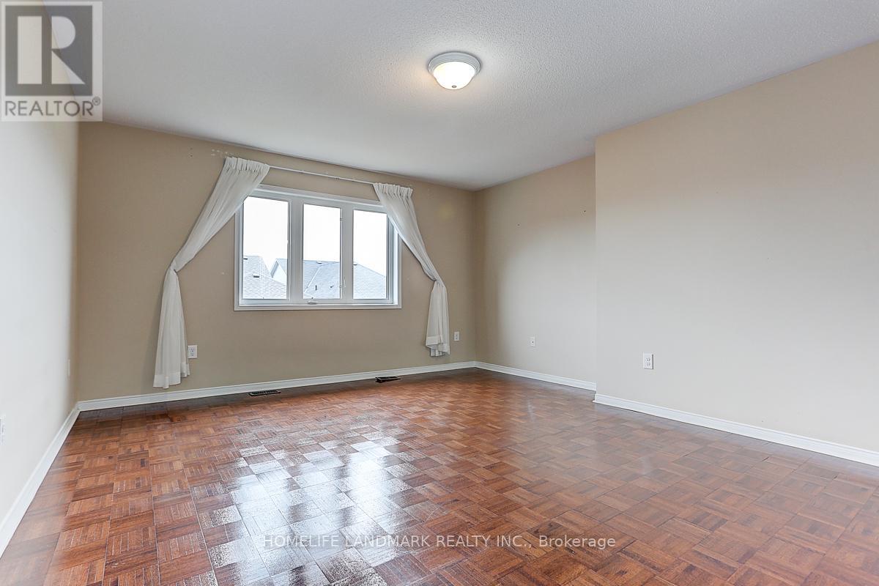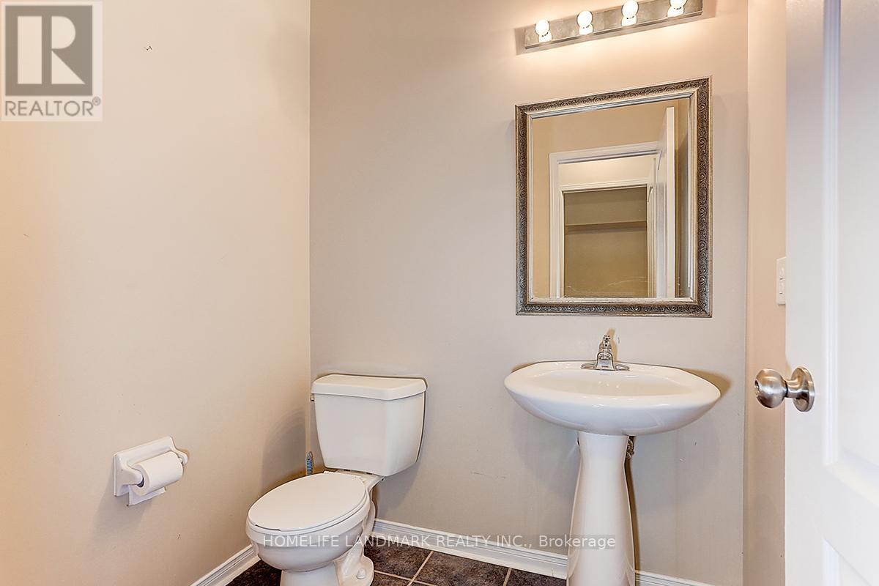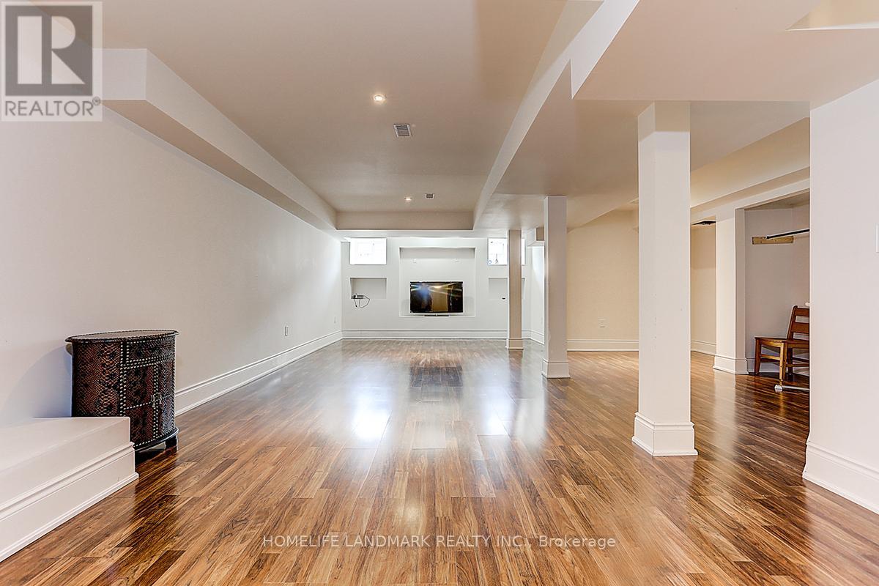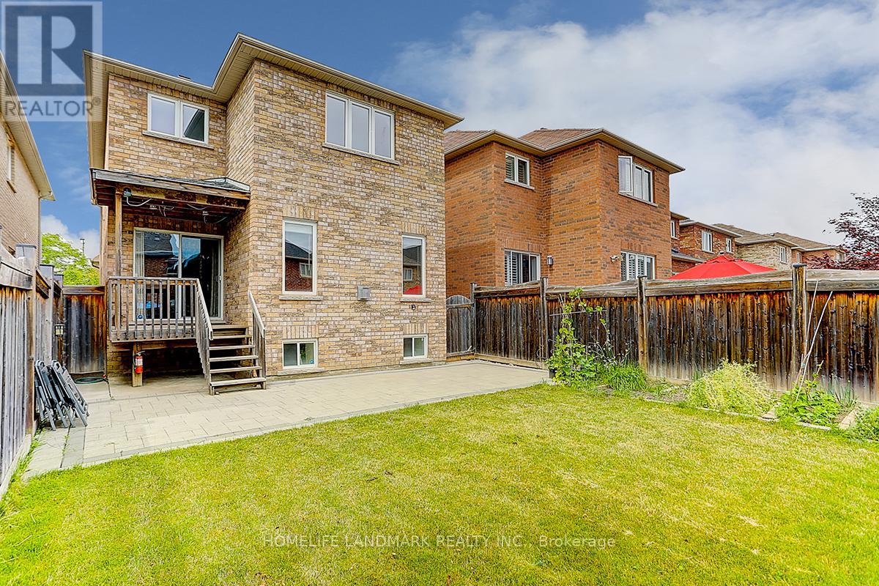159 Canada Drive Vaughan, Ontario L4H 0K1
$3,980 Monthly
Beautiful Detached 2 Storey Home With A Fantastic Layout In Prime Location Of Vellore Village. Immaculate, Bright & Spacious Eden Oak Built With Double Door Entry Leading To Living/Dining & Family Room With Gas Fireplace, Family Size Eat-In Kitchen Walkout To Covered Deck, Oak Staircase & 9' Ceilings . Upper Level Includes Large, Spacious Bedrooms, Master With 6 Pc Ensuite & Huge Walk-In Closet. Computer/Sitting Area In Place And 2nd Floor Laundry. Finished Basement With Above Ground Windows Providing Plenty Room For Entertainment And Storage. Finished Interlock Driveway And Back Yard. Move In Ready. (id:50886)
Property Details
| MLS® Number | N12193864 |
| Property Type | Single Family |
| Community Name | Vellore Village |
| Features | Carpet Free |
| Parking Space Total | 3 |
Building
| Bathroom Total | 3 |
| Bedrooms Above Ground | 3 |
| Bedrooms Total | 3 |
| Appliances | Dishwasher, Dryer, Stove, Washer, Water Softener, Refrigerator |
| Basement Development | Finished |
| Basement Type | N/a (finished) |
| Construction Style Attachment | Detached |
| Cooling Type | Central Air Conditioning |
| Exterior Finish | Brick |
| Fireplace Present | Yes |
| Flooring Type | Hardwood, Ceramic, Wood |
| Foundation Type | Concrete |
| Half Bath Total | 1 |
| Heating Fuel | Natural Gas |
| Heating Type | Forced Air |
| Stories Total | 2 |
| Size Interior | 2,000 - 2,500 Ft2 |
| Type | House |
| Utility Water | Municipal Water |
Parking
| Attached Garage | |
| Garage |
Land
| Acreage | No |
| Sewer | Sanitary Sewer |
Rooms
| Level | Type | Length | Width | Dimensions |
|---|---|---|---|---|
| Second Level | Primary Bedroom | 4.85 m | 4.25 m | 4.85 m x 4.25 m |
| Second Level | Bedroom 2 | 3.65 m | 3.25 m | 3.65 m x 3.25 m |
| Second Level | Bedroom 3 | 3.35 m | 3.1 m | 3.35 m x 3.1 m |
| Basement | Recreational, Games Room | Measurements not available | ||
| Main Level | Living Room | 4.85 m | 3.35 m | 4.85 m x 3.35 m |
| Main Level | Dining Room | 4.85 m | 3.35 m | 4.85 m x 3.35 m |
| Main Level | Family Room | 4.45 m | 4.25 m | 4.45 m x 4.25 m |
| Main Level | Kitchen | 3.05 m | 2.75 m | 3.05 m x 2.75 m |
| Main Level | Eating Area | 3.2 m | 2.75 m | 3.2 m x 2.75 m |
https://www.realtor.ca/real-estate/28411331/159-canada-drive-vaughan-vellore-village-vellore-village
Contact Us
Contact us for more information
Danny Zhang
Broker
7240 Woodbine Ave Unit 103
Markham, Ontario L3R 1A4
(905) 305-1600
(905) 305-1609
www.homelifelandmark.com/




