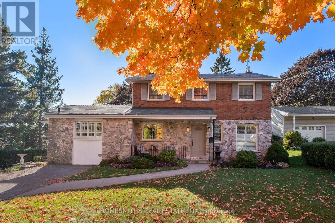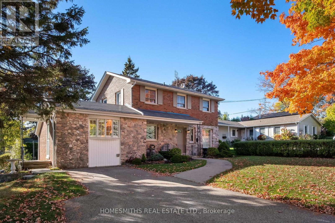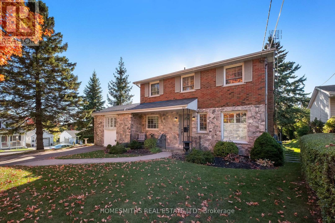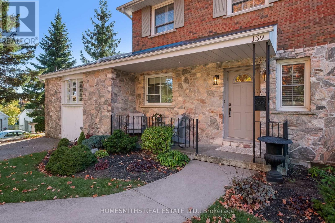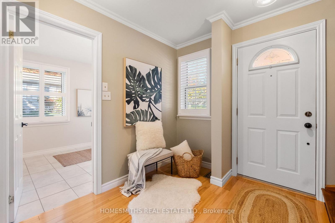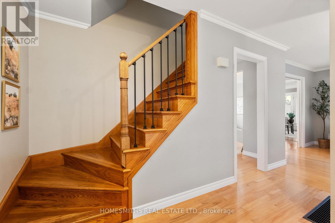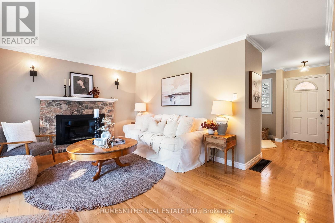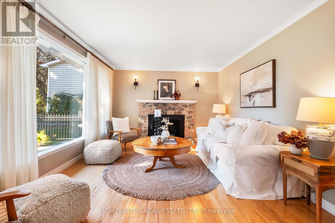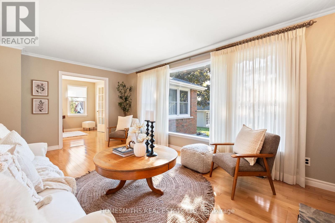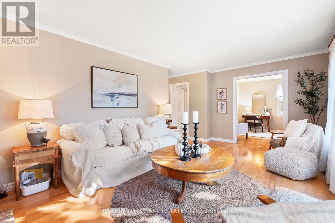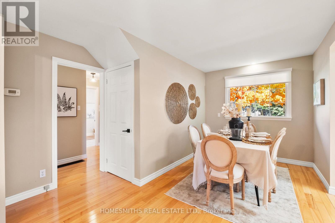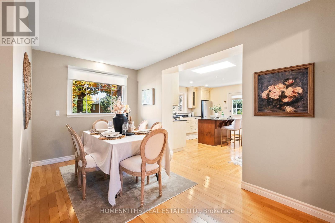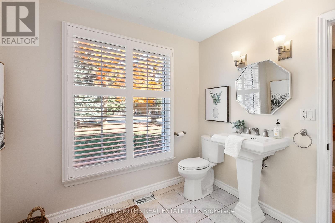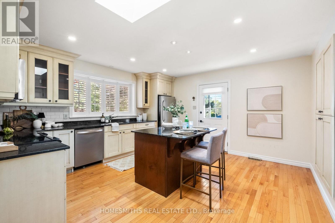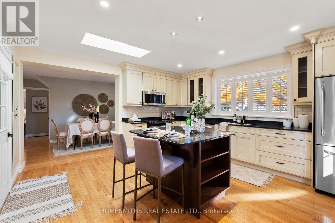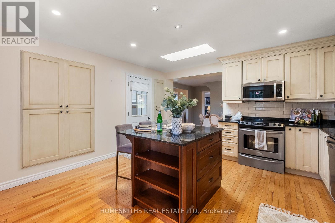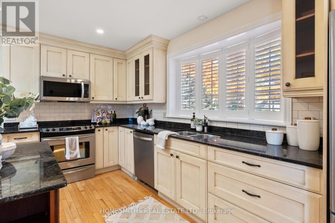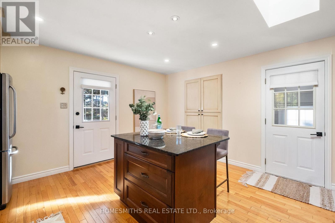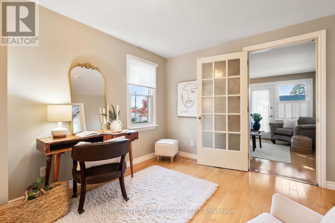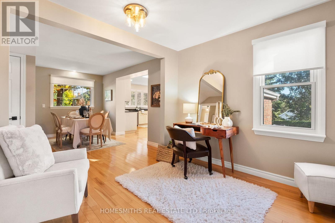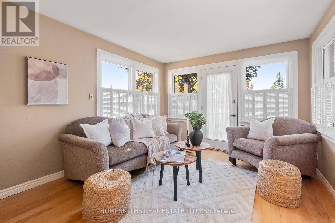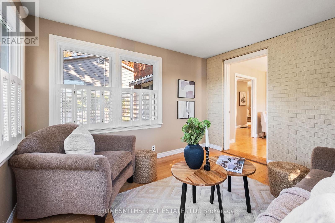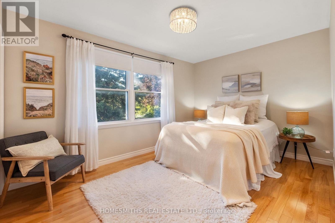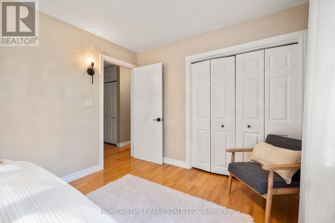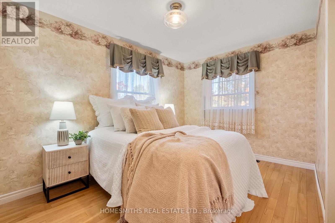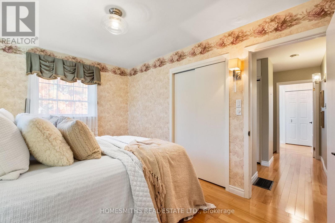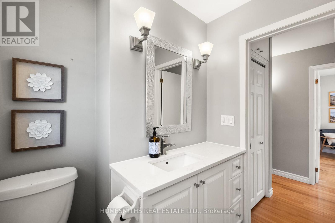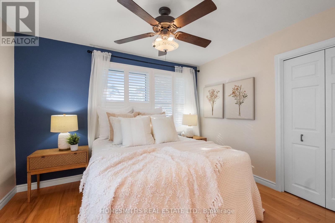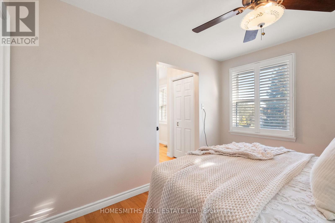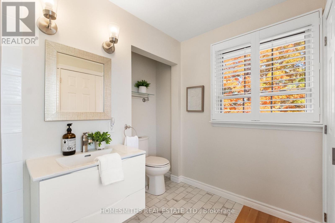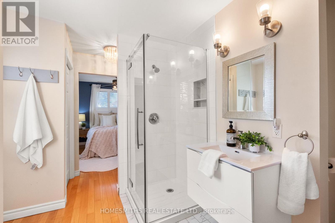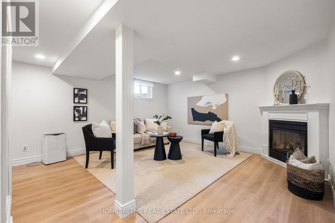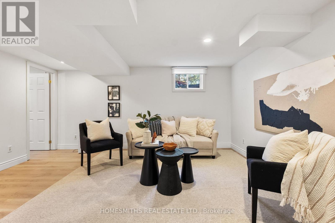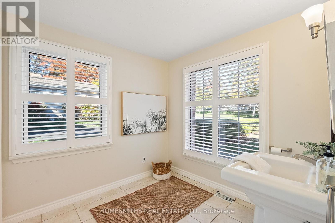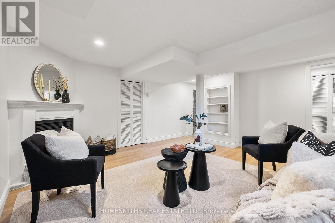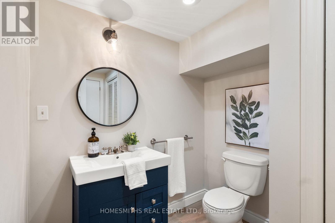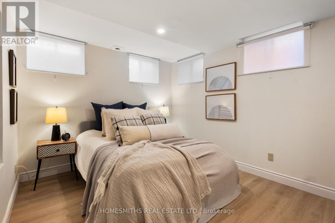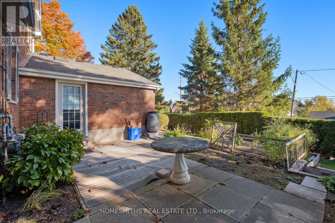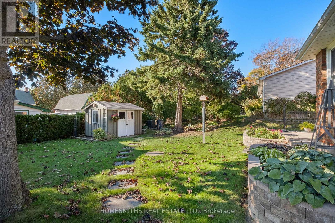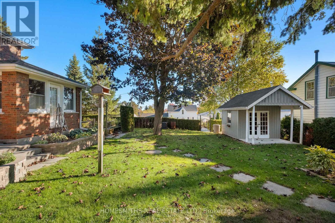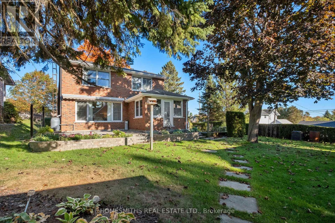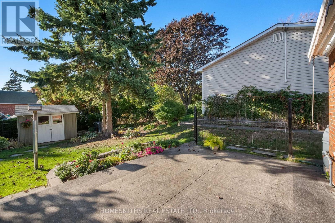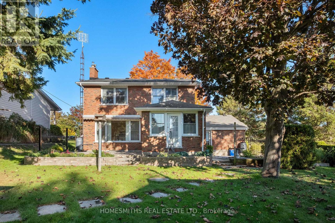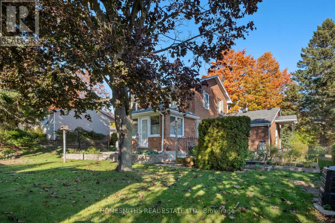159 D'arcy Street Cobourg, Ontario K9A 3Z9
$784,500
Freshly staged with new photos and a new price.Stone and brick curb appeal in a walk to the lake location. Steps to Lake Ontario, Donegan Park, and downtown Cobourg. Inside, the main level offers an easy connection between the kitchen, dining, and living spaces. The kitchen features granite countertops and generous prep space. A bright sunroom adds a relaxed spot to unwind, and the living room gas fireplace brings a warm focal point.Upstairs offers three bedrooms including a spacious primary. There are four bathrooms in total. The finished lower level adds a fourth bedroom, a cozy family area, and useful storage. (id:50886)
Property Details
| MLS® Number | X12467768 |
| Property Type | Single Family |
| Community Name | Cobourg |
| Amenities Near By | Beach, Park, Place Of Worship, Schools |
| Equipment Type | Water Heater |
| Parking Space Total | 3 |
| Rental Equipment Type | Water Heater |
| Structure | Shed |
Building
| Bathroom Total | 4 |
| Bedrooms Above Ground | 3 |
| Bedrooms Below Ground | 1 |
| Bedrooms Total | 4 |
| Amenities | Fireplace(s) |
| Appliances | Dishwasher, Dryer, Stove, Washer, Refrigerator |
| Basement Development | Finished |
| Basement Type | N/a (finished) |
| Construction Style Attachment | Detached |
| Cooling Type | Central Air Conditioning |
| Exterior Finish | Stone, Brick |
| Fire Protection | Smoke Detectors |
| Fireplace Present | Yes |
| Fireplace Total | 2 |
| Foundation Type | Poured Concrete |
| Half Bath Total | 2 |
| Heating Fuel | Natural Gas |
| Heating Type | Forced Air |
| Stories Total | 2 |
| Size Interior | 1,500 - 2,000 Ft2 |
| Type | House |
| Utility Water | Municipal Water |
Parking
| No Garage |
Land
| Acreage | No |
| Land Amenities | Beach, Park, Place Of Worship, Schools |
| Sewer | Sanitary Sewer |
| Size Depth | 132 Ft |
| Size Frontage | 64 Ft |
| Size Irregular | 64 X 132 Ft |
| Size Total Text | 64 X 132 Ft |
| Surface Water | Lake/pond |
Rooms
| Level | Type | Length | Width | Dimensions |
|---|---|---|---|---|
| Second Level | Primary Bedroom | 4.06 m | 2.92 m | 4.06 m x 2.92 m |
| Second Level | Bedroom | 4.06 m | 2.92 m | 4.06 m x 2.92 m |
| Second Level | Bedroom | 3.99 m | 2.72 m | 3.99 m x 2.72 m |
| Basement | Recreational, Games Room | 4.72 m | 4.52 m | 4.72 m x 4.52 m |
| Basement | Bedroom | 2.92 m | 3.56 m | 2.92 m x 3.56 m |
| Main Level | Kitchen | 4.32 m | 4.47 m | 4.32 m x 4.47 m |
| Main Level | Sitting Room | 4.11 m | 2.41 m | 4.11 m x 2.41 m |
| Main Level | Dining Room | 2.82 m | 3.1 m | 2.82 m x 3.1 m |
| Main Level | Sunroom | 3.63 m | 3.33 m | 3.63 m x 3.33 m |
| Main Level | Living Room | 5.18 m | 3.51 m | 5.18 m x 3.51 m |
| Main Level | Foyer | 2.49 m | 2.51 m | 2.49 m x 2.51 m |
| Main Level | Laundry Room | 2.49 m | 2.51 m | 2.49 m x 2.51 m |
https://www.realtor.ca/real-estate/29001192/159-darcy-street-cobourg-cobourg
Contact Us
Contact us for more information
Erin Campbell
Salesperson
181 Church Street
Bowmanville, Ontario L1C 1T8
(905) 623-1414

