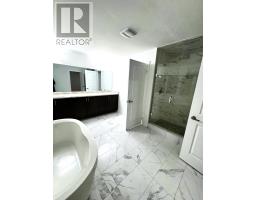159 Frank Kelly Drive East Gwillimbury, Ontario L9N 0V1
4 Bedroom
4 Bathroom
3,000 - 3,500 ft2
Fireplace
Central Air Conditioning
Forced Air
$3,500 Monthly
COMFORTABLE & BEAUTIFUL 6 Year New Detached 4 Bedrooms & Den + 4 Bathrooms In Holland Landing East Gwillimbury With Open Concept * Huge Kitchen with Pantry & Island. Lots of Natural Sunlight *Breakfast Area with Walk out to Yard. Gas Fireplace in Family Rm, Dinning &Living Area with Ample Space. Huge Primary Bedroom with Walk-In Closets, Double Mounted Sinks in 5Pcs Ensuite *2nd Floor Laundry. Close To All Amenities Go Transit, HWY 400 & 404, Schools, Shopping And Community Centres. Lots of Space! * *DON'T WAIT**MUST SEE!!* (id:50886)
Property Details
| MLS® Number | N12082720 |
| Property Type | Single Family |
| Community Name | Holland Landing |
| Parking Space Total | 6 |
Building
| Bathroom Total | 4 |
| Bedrooms Above Ground | 4 |
| Bedrooms Total | 4 |
| Amenities | Fireplace(s) |
| Basement Development | Unfinished |
| Basement Type | N/a (unfinished) |
| Construction Style Attachment | Detached |
| Cooling Type | Central Air Conditioning |
| Exterior Finish | Concrete |
| Fireplace Present | Yes |
| Flooring Type | Laminate, Ceramic, Carpeted |
| Foundation Type | Poured Concrete |
| Half Bath Total | 1 |
| Heating Fuel | Natural Gas |
| Heating Type | Forced Air |
| Stories Total | 2 |
| Size Interior | 3,000 - 3,500 Ft2 |
| Type | House |
| Utility Water | Municipal Water |
Parking
| Garage |
Land
| Acreage | No |
| Sewer | Sanitary Sewer |
| Size Depth | 100 Ft ,1 In |
| Size Frontage | 40 Ft ,10 In |
| Size Irregular | 40.9 X 100.1 Ft |
| Size Total Text | 40.9 X 100.1 Ft |
Rooms
| Level | Type | Length | Width | Dimensions |
|---|---|---|---|---|
| Second Level | Laundry Room | Measurements not available | ||
| Second Level | Primary Bedroom | 3.81 m | 5.5 m | 3.81 m x 5.5 m |
| Second Level | Bedroom 2 | 3.53 m | 3.66 m | 3.53 m x 3.66 m |
| Second Level | Bedroom 3 | 3.96 m | 3.66 m | 3.96 m x 3.66 m |
| Second Level | Bedroom 4 | 3.35 m | 3.23 m | 3.35 m x 3.23 m |
| Ground Level | Living Room | 4.053 m | 3.66 m | 4.053 m x 3.66 m |
| Ground Level | Dining Room | 4.27 m | 3.66 m | 4.27 m x 3.66 m |
| Ground Level | Great Room | 5.8 m | 4.27 m | 5.8 m x 4.27 m |
| Ground Level | Kitchen | 3.94 m | 3.1 m | 3.94 m x 3.1 m |
| Ground Level | Den | 3.05 m | 3.05 m | 3.05 m x 3.05 m |
Utilities
| Sewer | Available |
Contact Us
Contact us for more information
Margaret Miao-Dai
Salesperson
(416) 564-8338
margaretmiaodai.com/
RE/MAX Crossroads Realty Inc.
(905) 305-0505
(905) 305-0506
www.remaxcrossroads.ca/











































