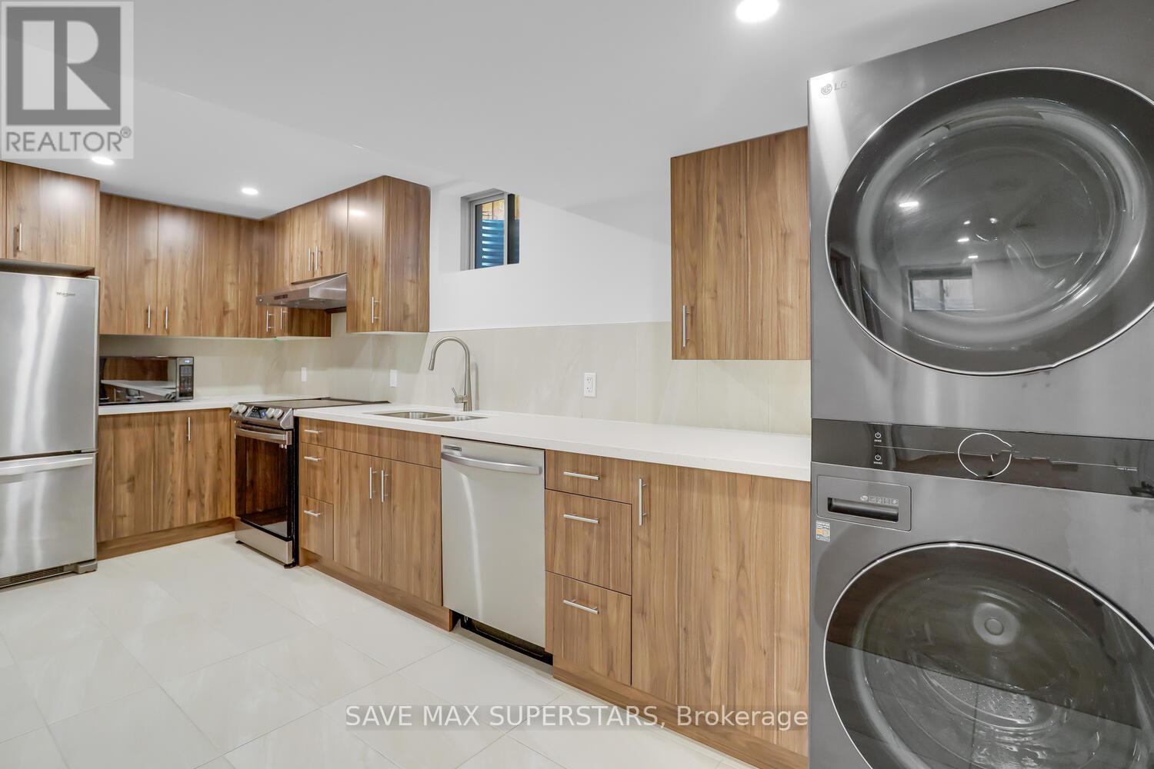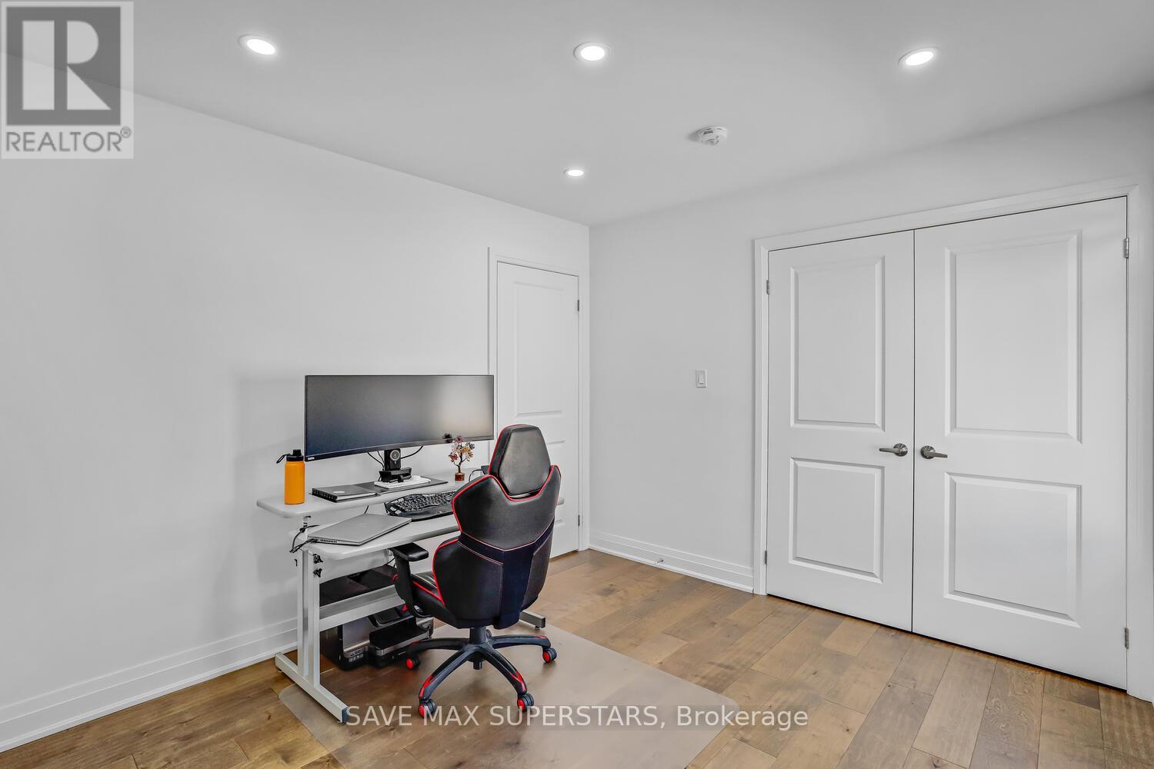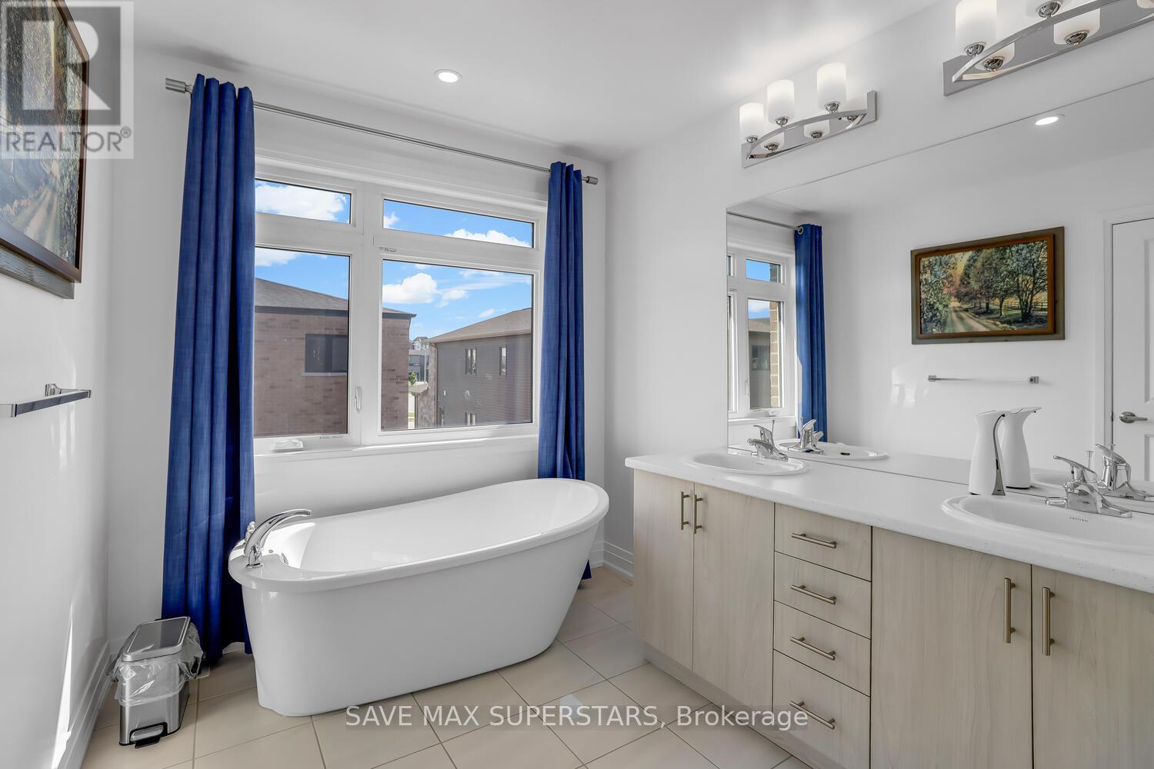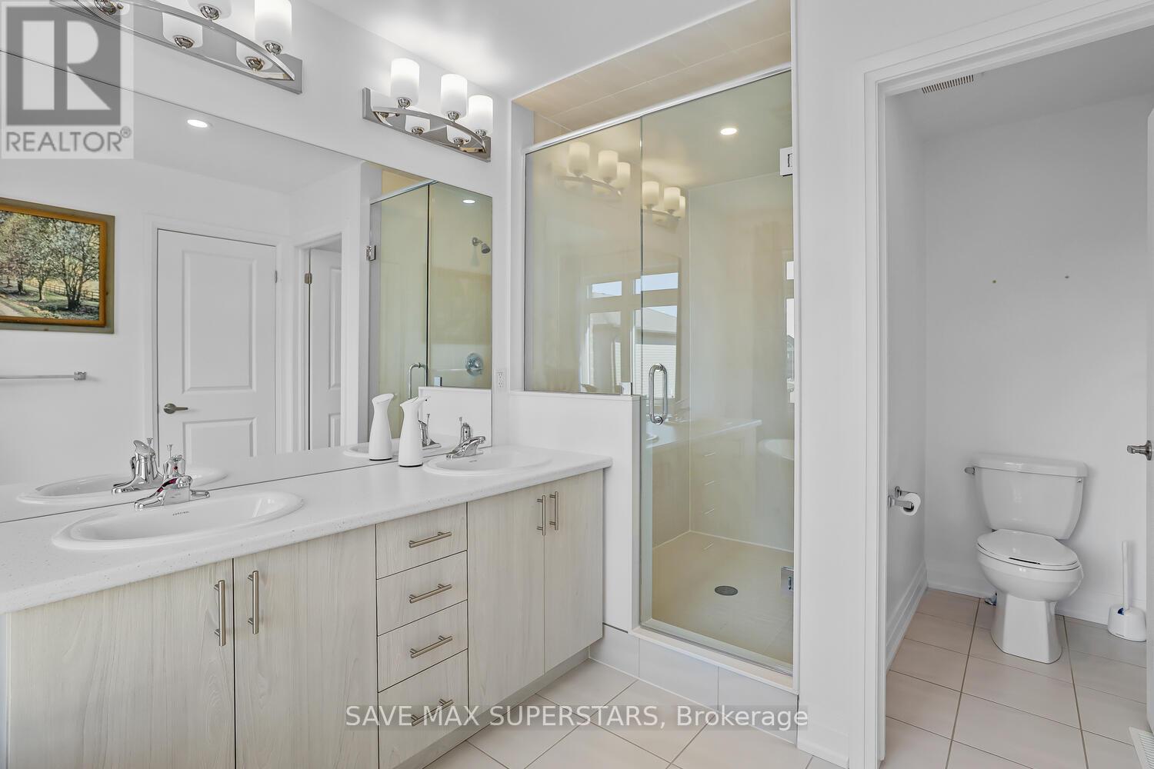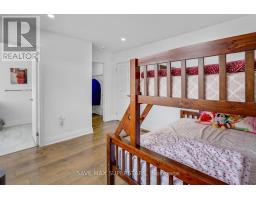159 Franklin Trail Barrie, Ontario L9J 0J1
$1,275,000
Discover luxurious living in this all-brick, 2021-built LEGAL DUPLEX with no carpet throughout! This home features 6 bedrooms and 5 bathrooms. Enjoy the opportunity to live upstairs and generate income from the basement LEGAL suite. Highlights include two kitchens, two laundry areas, and separate entrances. The main floor boasts a professionally designed kitchen with a large island, smart stainless steel appliances, and a walk-in butler's pantry. Both kitchens and bathrooms feature quartz countertops. The home also offers 9-foot ceilings, pot lights, large windows, and three fireplaces. Two upper primary bedrooms come with private ensuites and walk-in custom closets. The registered second suite includes its own entrance, kitchen, laundry, and mailbox. Additional features include an owned water softener, a fully-fenced backyard with in-ground sprinklers, and proximity to commuter routes, trails, schools, and amenities. Ideal for large families and multi-generational living! (id:50886)
Property Details
| MLS® Number | S10429141 |
| Property Type | Single Family |
| Community Name | Rural Barrie Southwest |
| AmenitiesNearBy | Place Of Worship, Schools |
| CommunityFeatures | Community Centre |
| Features | Conservation/green Belt, Lighting, Carpet Free, In-law Suite |
| ParkingSpaceTotal | 5 |
| Structure | Deck, Porch |
Building
| BathroomTotal | 5 |
| BedroomsAboveGround | 4 |
| BedroomsBelowGround | 2 |
| BedroomsTotal | 6 |
| Amenities | Fireplace(s) |
| Appliances | Garage Door Opener Remote(s), Water Heater, Water Softener |
| BasementFeatures | Apartment In Basement, Separate Entrance |
| BasementType | N/a |
| ConstructionStyleAttachment | Detached |
| ExteriorFinish | Brick |
| FireplacePresent | Yes |
| FireplaceTotal | 3 |
| FoundationType | Poured Concrete |
| HalfBathTotal | 1 |
| HeatingFuel | Natural Gas |
| HeatingType | Heat Pump |
| StoriesTotal | 2 |
| SizeInterior | 2499.9795 - 2999.975 Sqft |
| Type | House |
| UtilityWater | Municipal Water |
Parking
| Attached Garage | |
| Inside Entry |
Land
| Acreage | No |
| LandAmenities | Place Of Worship, Schools |
| LandscapeFeatures | Lawn Sprinkler |
| Sewer | Sanitary Sewer |
| SizeDepth | 92 Ft |
| SizeFrontage | 45 Ft |
| SizeIrregular | 45 X 92 Ft |
| SizeTotalText | 45 X 92 Ft|under 1/2 Acre |
| SurfaceWater | River/stream |
| ZoningDescription | R5 |
Rooms
| Level | Type | Length | Width | Dimensions |
|---|---|---|---|---|
| Second Level | Primary Bedroom | 4 m | 4.44 m | 4 m x 4.44 m |
| Second Level | Bedroom 2 | 4.06 m | 3.23 m | 4.06 m x 3.23 m |
| Second Level | Bedroom 3 | 3.07 m | 3.46 m | 3.07 m x 3.46 m |
| Second Level | Bedroom 4 | 3 m | 3.12 m | 3 m x 3.12 m |
| Basement | Bedroom | 3.04 m | 3.04 m | 3.04 m x 3.04 m |
| Basement | Bedroom | 3.66 m | 3.3 m | 3.66 m x 3.3 m |
| Basement | Kitchen | 2.2 m | 5.33 m | 2.2 m x 5.33 m |
| Main Level | Foyer | 2.24 m | 3.42 m | 2.24 m x 3.42 m |
| Main Level | Kitchen | 3.44 m | 5.45 m | 3.44 m x 5.45 m |
| Main Level | Dining Room | 3.28 m | 3.05 m | 3.28 m x 3.05 m |
| Main Level | Living Room | 4.55 m | 5.5 m | 4.55 m x 5.5 m |
| Main Level | Mud Room | 1.72 m | 3.25 m | 1.72 m x 3.25 m |
Utilities
| Cable | Available |
| Sewer | Installed |
https://www.realtor.ca/real-estate/27661618/159-franklin-trail-barrie-rural-barrie-southwest
Interested?
Contact us for more information
Nikhil Dwivedi
Salesperson
4 Cedar Pointe Dr Unit Q
Barrie, Ontario L4N 5R7








