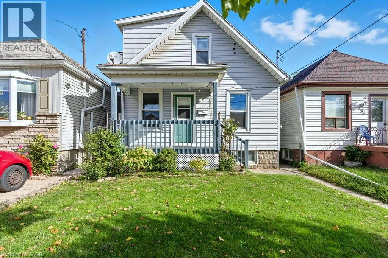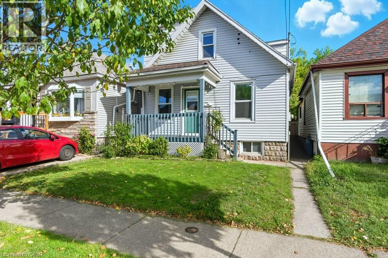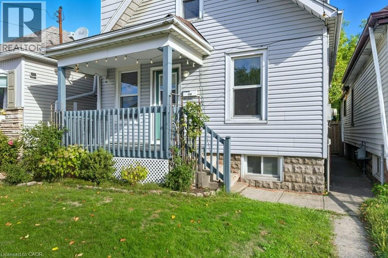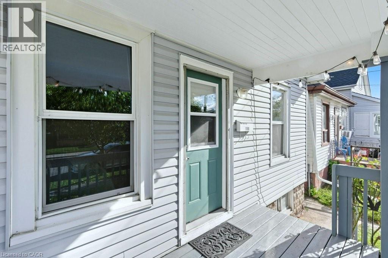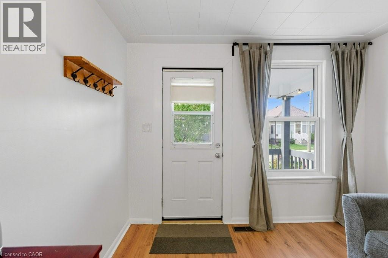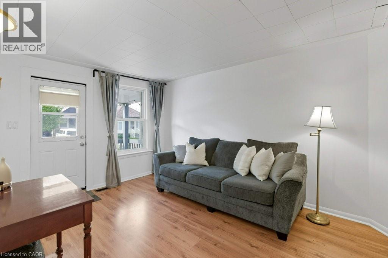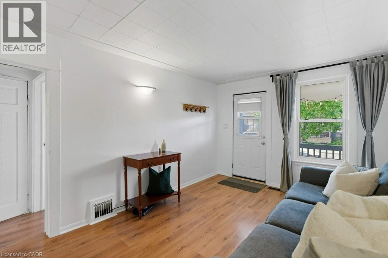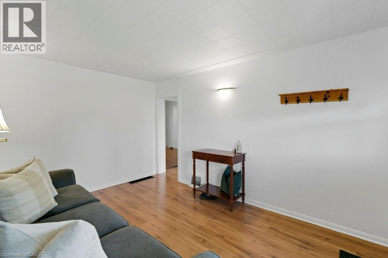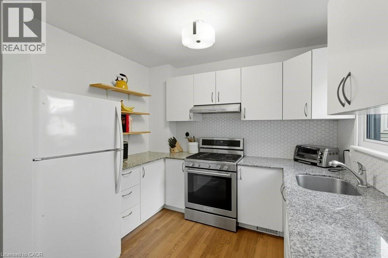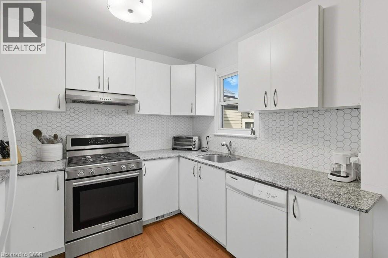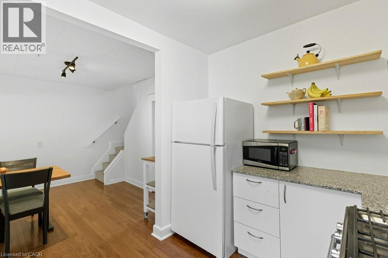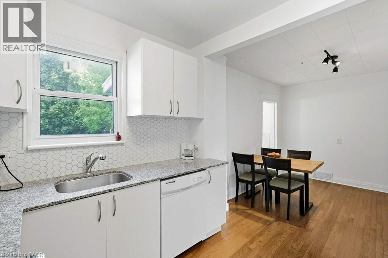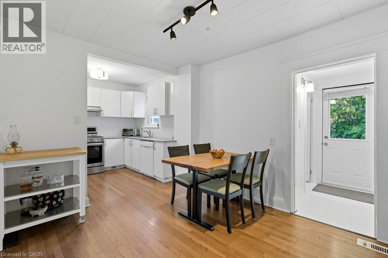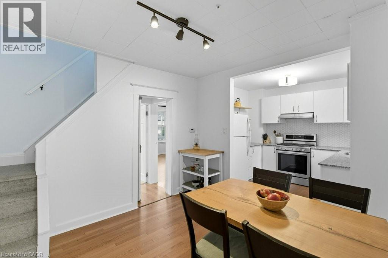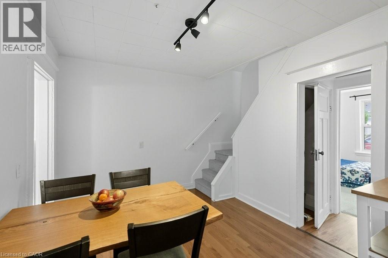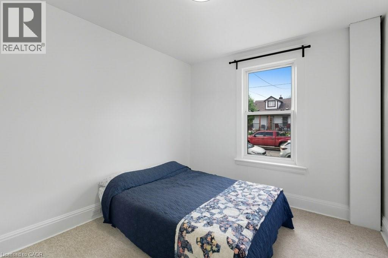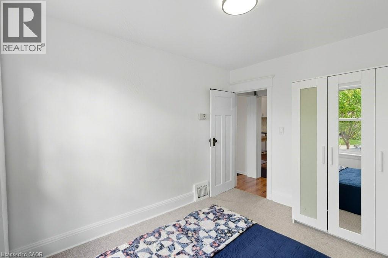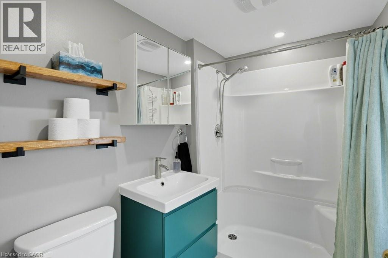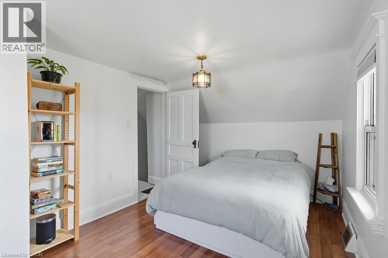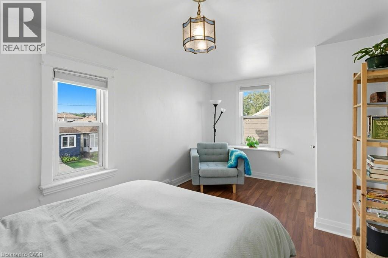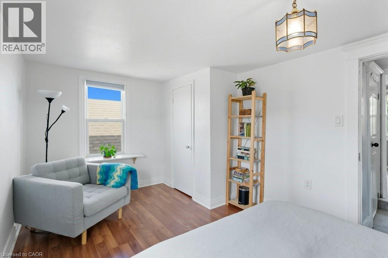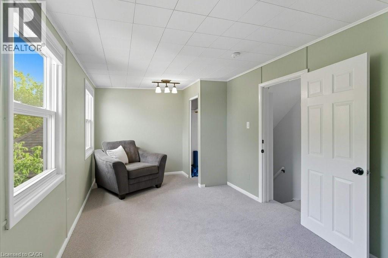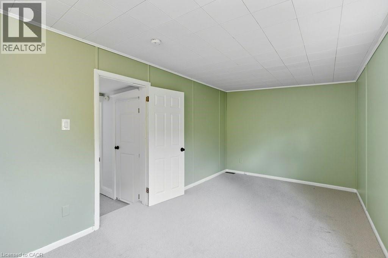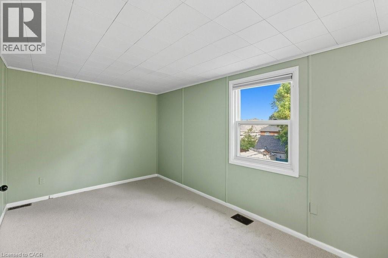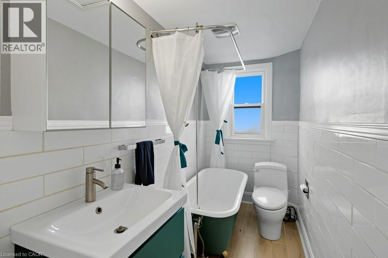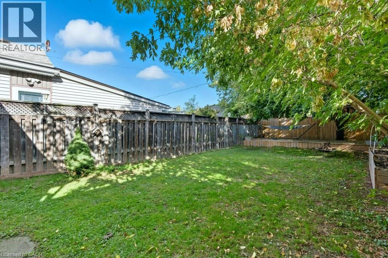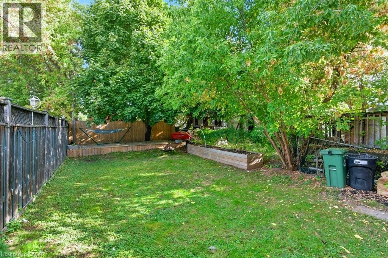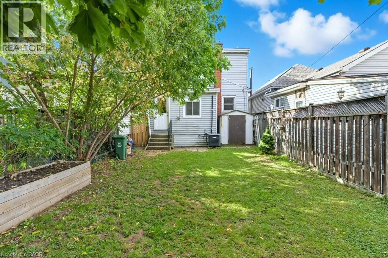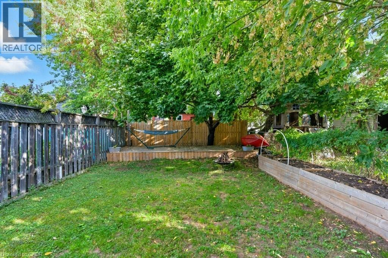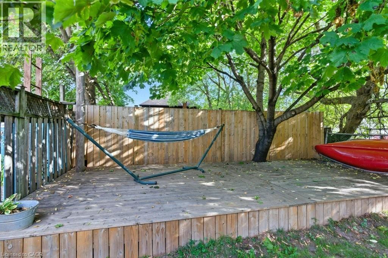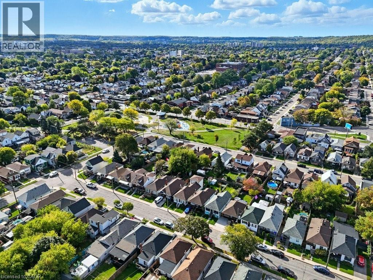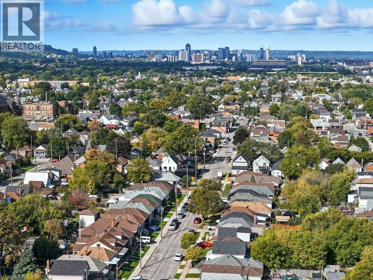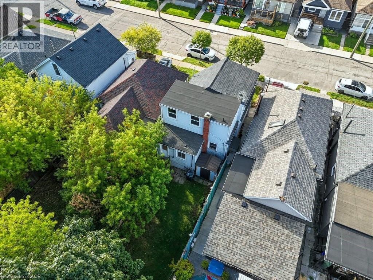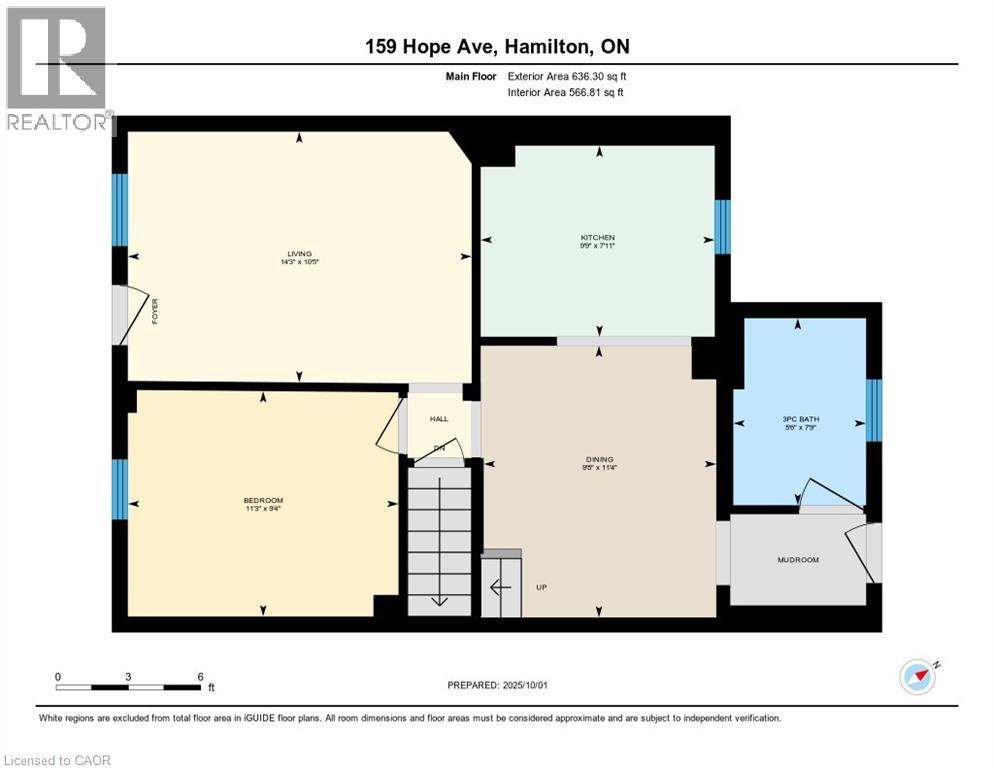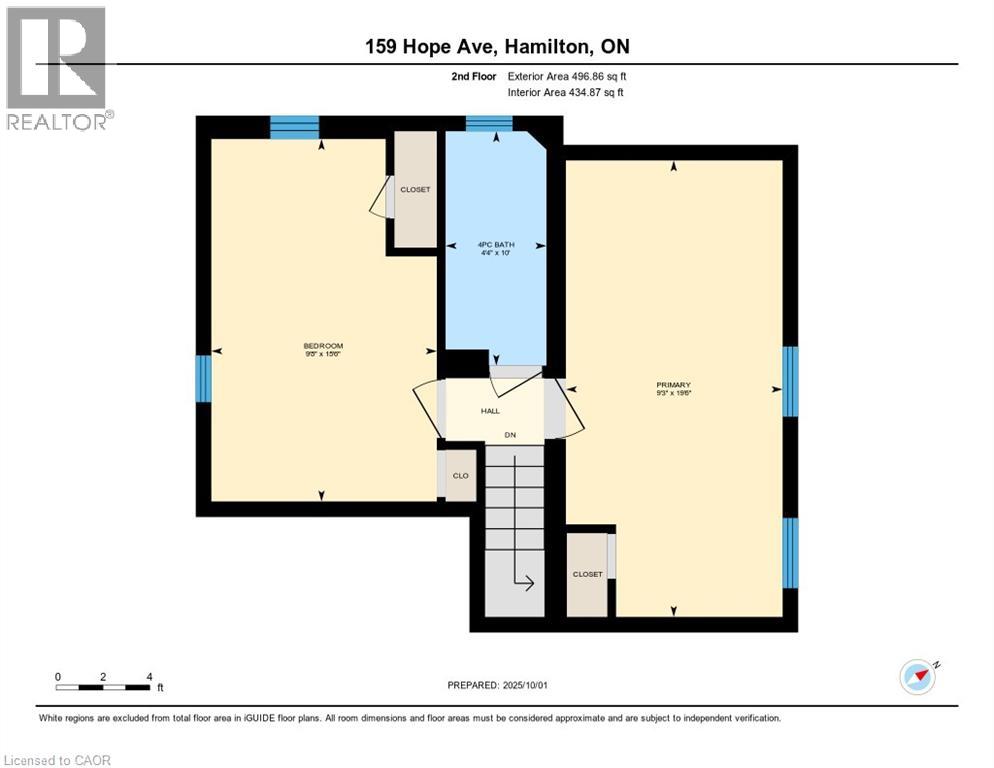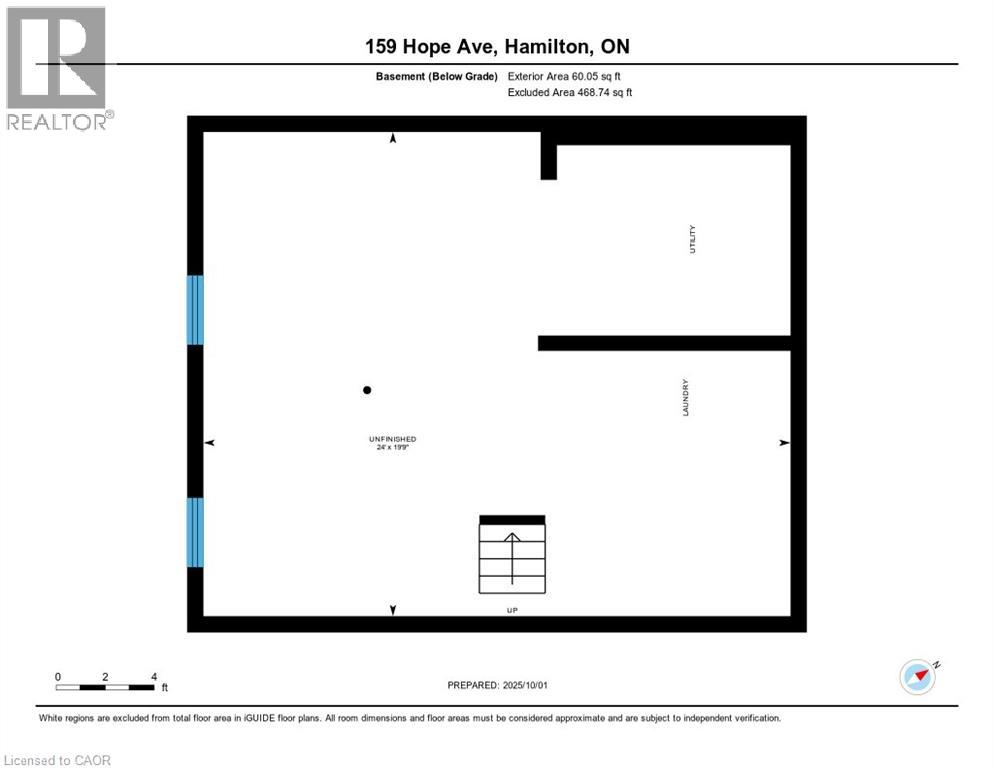159 Hope Avenue Hamilton, Ontario L8H 2E7
$499,900
Cute as a button and checking all the boxes you need! This 1915 Homeside home offers a renovated kitchen, large fenced yard, 2 updated bathrooms, and 3 bedrooms. Entering the home from the covered front porch, you’ll find the main floor has plenty of natural light. The living room leads the way into the renovated kitchen/dining area. Renovated back to the studs in 2016, this kitchen offers you white cabinetry, granite countertops, and a classic backyard view from the window over the sink. The kitchen opens up to the dining room, with enough space for a family sized table, as well as leads to the back hall and upstairs. A freshly painted main floor bedroom, complete with wardrobe, is bright and inviting with a large front window. Just off the back hall, you’ll find access to the backyard as well as a cute 3 piece bathroom! Headed upstairs, you’ll see two very spacious bedrooms. Each offering a closet and enough space for a desk or reading nook. A 4 piece bathroom, with a clawfoot bathtub, sits between the two bedrooms and completes this level. The basement, while unfinished, has been waterproofed and features a sump pump, giving you peace of mind for all your storage needs. In the backyard, you’ll find it’s a private and enjoyable space - with plenty of grass, a large back deck for entertaining, and a raised planter bed for your veggie garden. Plenty of street parking available and just moments from Andrew Warburton Park, 159 Hope Avenue is a great find! (id:50886)
Open House
This property has open houses!
2:00 pm
Ends at:4:00 pm
Property Details
| MLS® Number | 40775965 |
| Property Type | Single Family |
| Amenities Near By | Park, Public Transit |
| Features | Sump Pump |
| Structure | Shed, Porch |
Building
| Bathroom Total | 2 |
| Bedrooms Above Ground | 3 |
| Bedrooms Total | 3 |
| Appliances | Dryer, Refrigerator, Stove, Washer, Window Coverings |
| Architectural Style | 2 Level |
| Basement Development | Unfinished |
| Basement Type | Partial (unfinished) |
| Constructed Date | 1915 |
| Construction Style Attachment | Detached |
| Cooling Type | Central Air Conditioning |
| Exterior Finish | Vinyl Siding |
| Foundation Type | Block |
| Heating Fuel | Natural Gas |
| Heating Type | Forced Air |
| Stories Total | 2 |
| Size Interior | 1,133 Ft2 |
| Type | House |
| Utility Water | Municipal Water |
Land
| Acreage | No |
| Land Amenities | Park, Public Transit |
| Sewer | Municipal Sewage System |
| Size Depth | 100 Ft |
| Size Frontage | 25 Ft |
| Size Irregular | 0.06 |
| Size Total | 0.06 Ac|under 1/2 Acre |
| Size Total Text | 0.06 Ac|under 1/2 Acre |
| Zoning Description | C |
Rooms
| Level | Type | Length | Width | Dimensions |
|---|---|---|---|---|
| Second Level | 4pc Bathroom | 10'0'' x 4'4'' | ||
| Second Level | Bedroom | 15'6'' x 9'8'' | ||
| Second Level | Primary Bedroom | 19'6'' x 9'3'' | ||
| Main Level | 3pc Bathroom | 7'9'' x 5'6'' | ||
| Main Level | Bedroom | 9'4'' x 11'3'' | ||
| Main Level | Dining Room | 11'4'' x 9'8'' | ||
| Main Level | Kitchen | 7'11'' x 9'9'' | ||
| Main Level | Living Room | 10'5'' x 14'3'' |
https://www.realtor.ca/real-estate/28943624/159-hope-avenue-hamilton
Contact Us
Contact us for more information
Emily Jones
Salesperson
emilyjonesrealestate.ca/
3185 Harvester Rd., Unit #1a
Burlington, Ontario L7N 3N8
(905) 335-8808
kellerwilliamsedge.kw.com/

