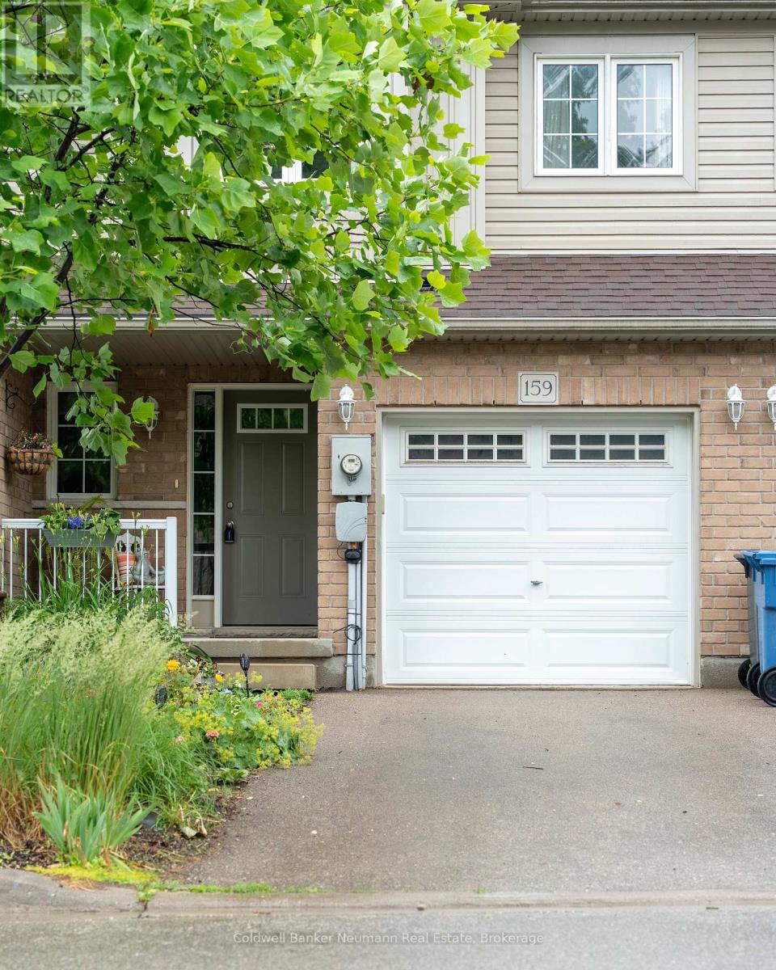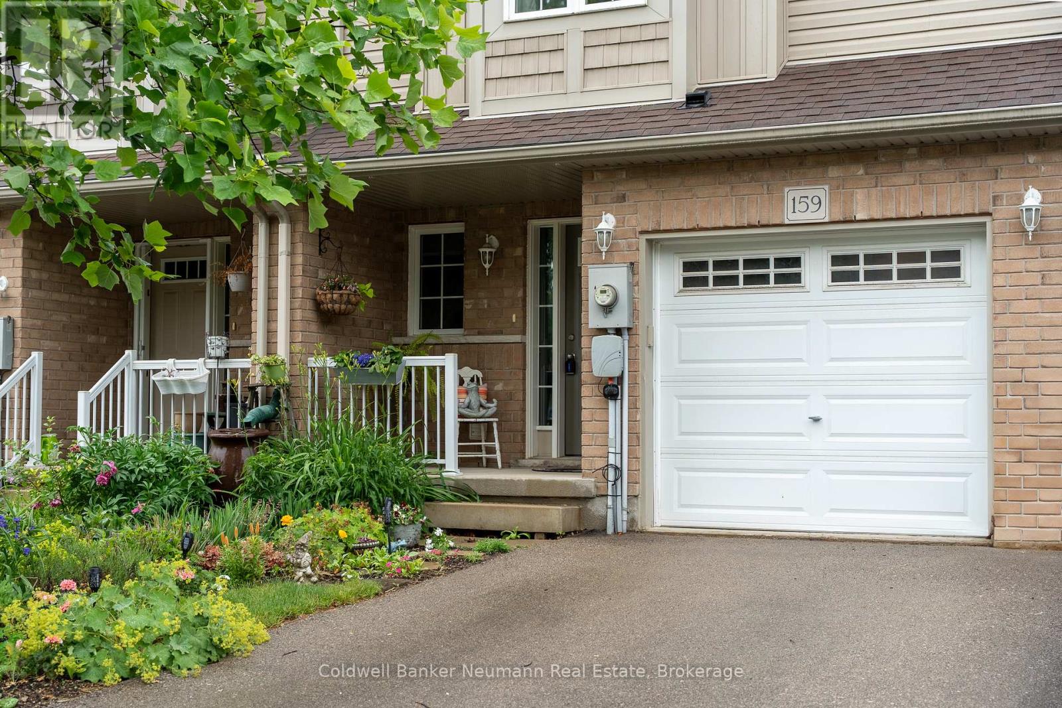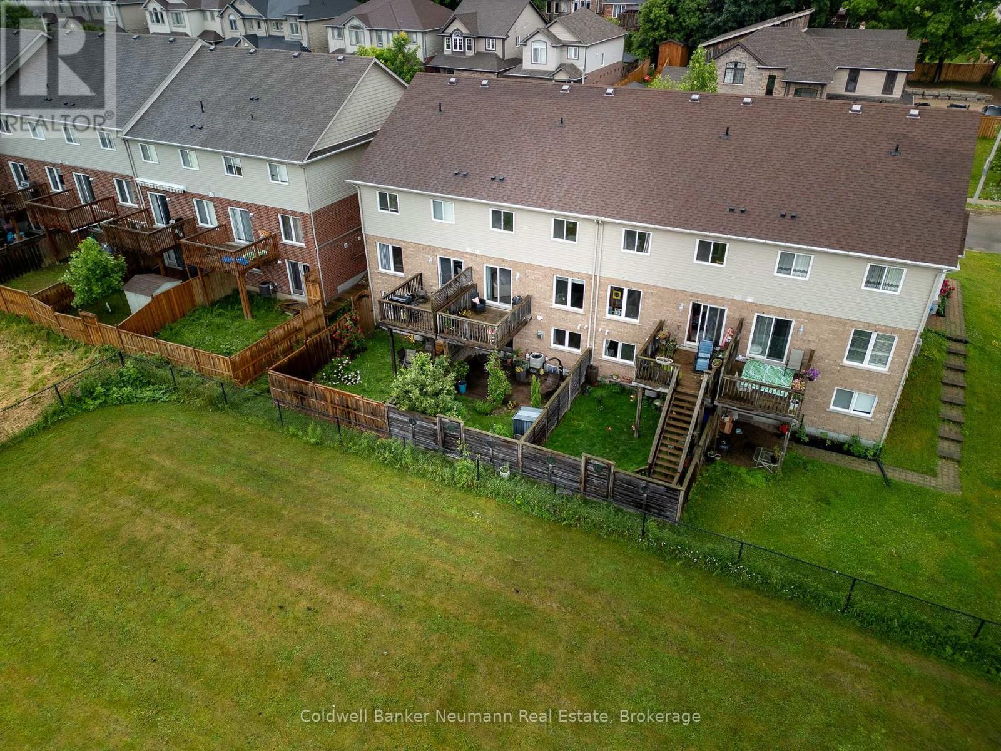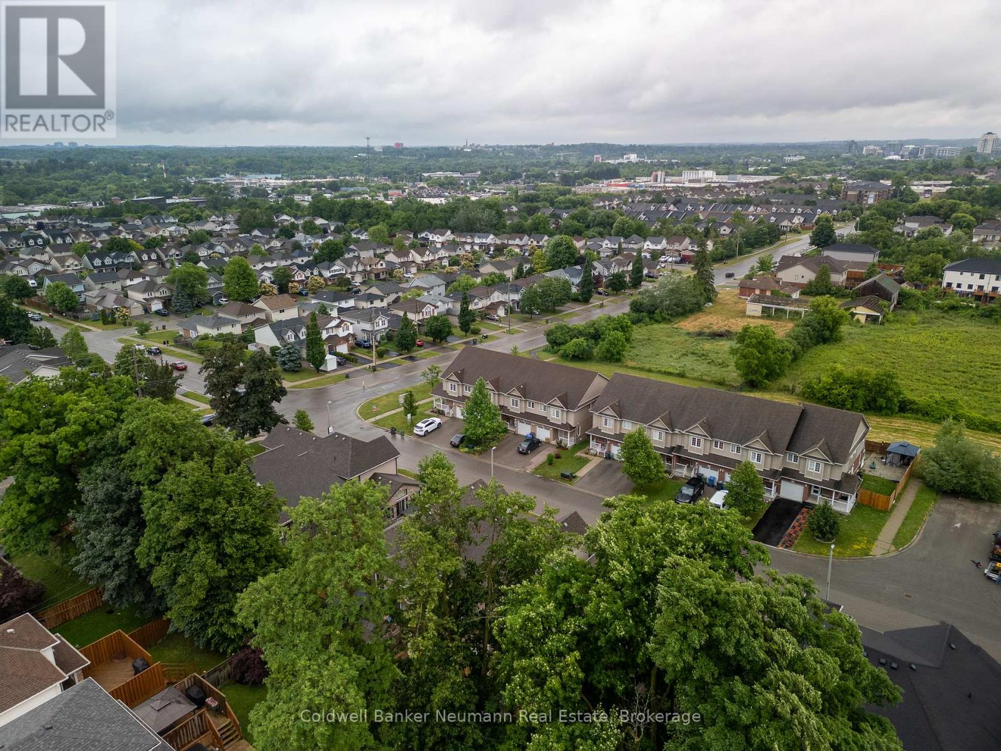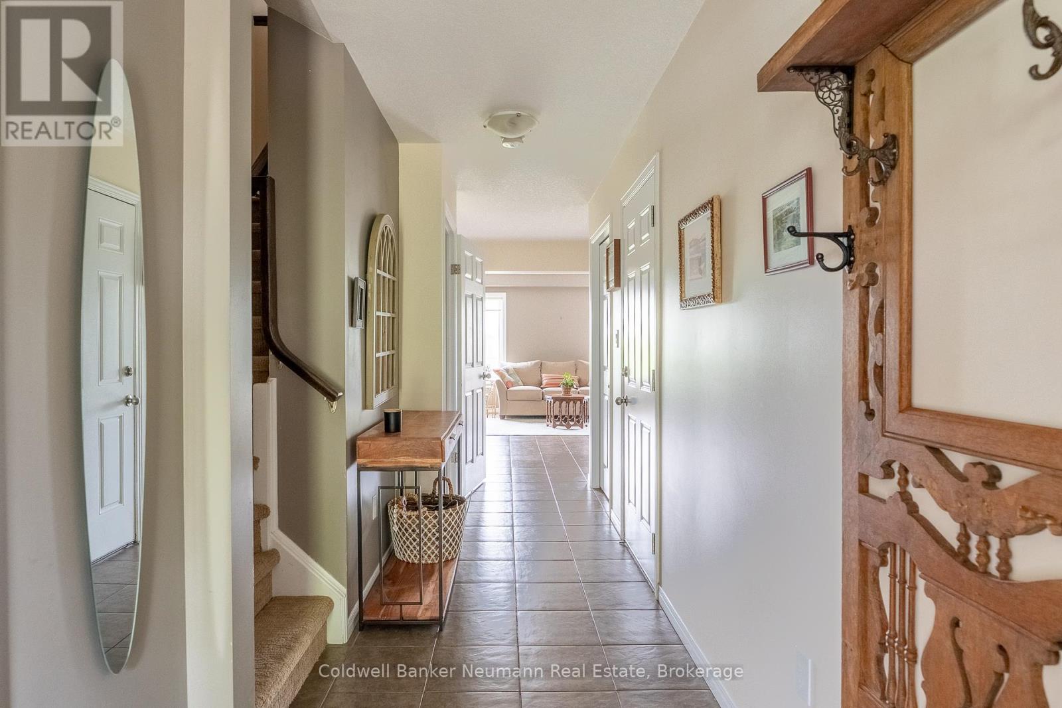159 Kemp Crescent Guelph, Ontario N1E 0K1
$799,900
Discover 159 Kemp Crescent in Guelph's sought-after Grange Hill East neighbourhood beautifully maintained 3-bedroom, 4-bathroom freehold townhome that offers both comfort and flexibility. The bright, open-concept main floor features a spacious, updated kitchen with ample storage and modern finishes, flowing seamlessly into the living and dining areas, perfect for everyday living and entertaining. Upstairs, you'll find three well-appointed bedrooms, including a generous primary suite. Set on a quiet crescent with ample parking and a private backyard, this home is move-in ready and perfectly located near schools, parks, and transit, making it a smart choice for families and investors alike. (id:50886)
Open House
This property has open houses!
12:00 pm
Ends at:2:00 pm
Property Details
| MLS® Number | X12256943 |
| Property Type | Single Family |
| Community Name | Grange Road |
| Amenities Near By | Park, Schools |
| Parking Space Total | 3 |
Building
| Bathroom Total | 4 |
| Bedrooms Above Ground | 3 |
| Bedrooms Total | 3 |
| Appliances | Dishwasher, Dryer, Stove, Washer, Refrigerator |
| Basement Development | Finished |
| Basement Features | Walk Out |
| Basement Type | N/a (finished) |
| Construction Style Attachment | Attached |
| Cooling Type | Central Air Conditioning |
| Exterior Finish | Brick, Vinyl Siding |
| Foundation Type | Poured Concrete |
| Half Bath Total | 2 |
| Heating Fuel | Natural Gas |
| Heating Type | Forced Air |
| Stories Total | 2 |
| Size Interior | 1,500 - 2,000 Ft2 |
| Type | Row / Townhouse |
| Utility Water | Municipal Water |
Parking
| Attached Garage | |
| Garage |
Land
| Acreage | No |
| Land Amenities | Park, Schools |
| Sewer | Sanitary Sewer |
| Size Depth | 95 Ft |
| Size Frontage | 20 Ft ,1 In |
| Size Irregular | 20.1 X 95 Ft |
| Size Total Text | 20.1 X 95 Ft |
Rooms
| Level | Type | Length | Width | Dimensions |
|---|---|---|---|---|
| Second Level | Primary Bedroom | 4.27 m | 3.97 m | 4.27 m x 3.97 m |
| Second Level | Bedroom | 2.93 m | 3.65 m | 2.93 m x 3.65 m |
| Second Level | Bedroom | 2.85 m | 3.62 m | 2.85 m x 3.62 m |
| Basement | Recreational, Games Room | 5.78 m | 4.05 m | 5.78 m x 4.05 m |
| Main Level | Dining Room | 2.69 m | 3.18 m | 2.69 m x 3.18 m |
| Main Level | Kitchen | 3.17 m | 4.07 m | 3.17 m x 4.07 m |
| Main Level | Living Room | 5.86 m | 2.99 m | 5.86 m x 2.99 m |
https://www.realtor.ca/real-estate/28546562/159-kemp-crescent-guelph-grange-road-grange-road
Contact Us
Contact us for more information
Nick Fitzgibbon
Salesperson
824 Gordon Street
Guelph, Ontario N1G 1Y7
(519) 821-3600
(519) 821-3660
www.cbn.on.ca/

