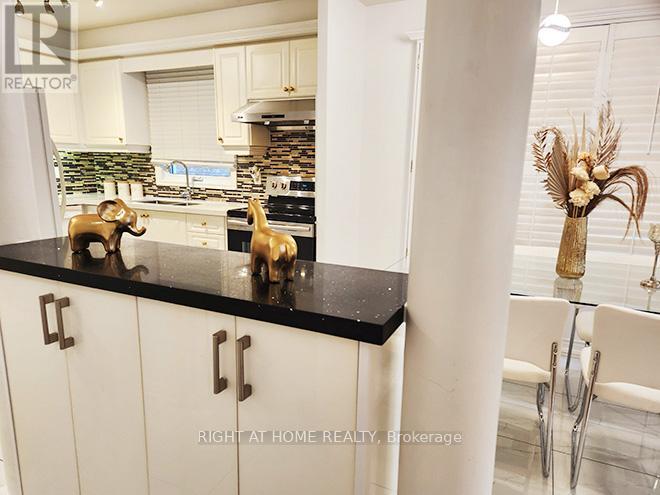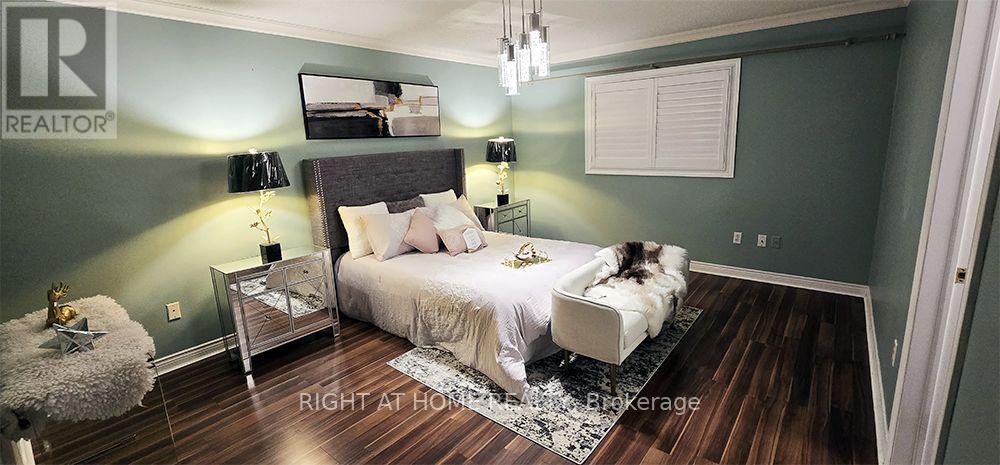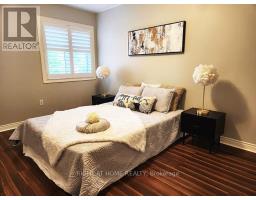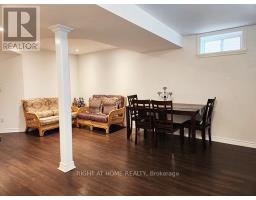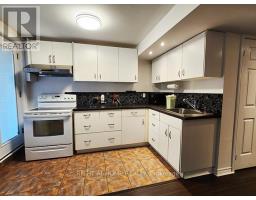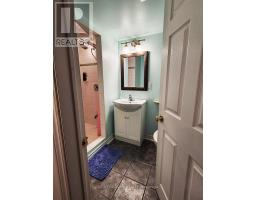159 Primeau Drive Aurora (Aurora Grove), Ontario L4G 6Z6
$1,199,900
Exceptional & Well Maintained All Brick 3 Bedrooms Semi Located at a Quiet Inner Street in A highly-demand neighborhood. **This home offers a Fully Finished Walk Out Basement with an In-Law Suite & Potential Income. Spacious Family Room with Hardwood Flooring & Bay Window. Newly painted Open Concept Dining & Living Room ( W/O to Deck.) Kit with quartz counter & Marble Flooring. Deep Lot With Private Yard. All LED lighting throughout. Furnace (2024) Small Workshop/Storage in Basement. Cozy & Functional Layout .Main floor Laundry. Garage Access to House. New Installed Roger Cable Bell Fiber & Telmax Fiber Optic .Lorex Security System: 4K HD & Door Bell Camera.Walking Distance To Public & Catholic schools, Forest Trails. Close to Go train, 404 and minutes to all amenities. **** EXTRAS **** All ELF's, Main Floor: Fridge, S/S Stove, S/S Rang hood, B/I Dishwasher, Washer & Dryer. Basement: Fridge, Stove, Washer. All Existing California Shutters, All Window Covering. Gas Meter (New) C/A Hot Water Tank (own).Lorex Security System (id:50886)
Property Details
| MLS® Number | N9380418 |
| Property Type | Single Family |
| Community Name | Aurora Grove |
| Features | In-law Suite |
| ParkingSpaceTotal | 4 |
Building
| BathroomTotal | 4 |
| BedroomsAboveGround | 3 |
| BedroomsBelowGround | 1 |
| BedroomsTotal | 4 |
| Appliances | Central Vacuum |
| BasementFeatures | Apartment In Basement, Walk Out |
| BasementType | N/a |
| ConstructionStyleAttachment | Semi-detached |
| CoolingType | Central Air Conditioning |
| ExteriorFinish | Brick |
| FireplacePresent | Yes |
| FlooringType | Tile, Marble, Hardwood, Laminate |
| FoundationType | Concrete |
| HalfBathTotal | 1 |
| HeatingFuel | Natural Gas |
| HeatingType | Forced Air |
| StoriesTotal | 2 |
| Type | House |
| UtilityWater | Municipal Water |
Parking
| Attached Garage |
Land
| Acreage | No |
| Sewer | Sanitary Sewer |
| SizeDepth | 136 Ft ,1 In |
| SizeFrontage | 23 Ft ,9 In |
| SizeIrregular | 23.82 X 136.15 Ft |
| SizeTotalText | 23.82 X 136.15 Ft |
| ZoningDescription | Residential |
Rooms
| Level | Type | Length | Width | Dimensions |
|---|---|---|---|---|
| Second Level | Family Room | 3.6 m | 5.6 m | 3.6 m x 5.6 m |
| Second Level | Primary Bedroom | 5.58 m | 3.35 m | 5.58 m x 3.35 m |
| Second Level | Bedroom 2 | 2.96 m | 3.47 m | 2.96 m x 3.47 m |
| Second Level | Bedroom 3 | 2.96 m | 3.84 m | 2.96 m x 3.84 m |
| Basement | Kitchen | 2.58 m | 3.28 m | 2.58 m x 3.28 m |
| Basement | Bedroom 4 | 2.57 m | 3.01 m | 2.57 m x 3.01 m |
| Basement | Living Room | 2.99 m | 3.35 m | 2.99 m x 3.35 m |
| Basement | Dining Room | 3.35 m | 2.99 m | 3.35 m x 2.99 m |
| Main Level | Living Room | 3.35 m | 5.58 m | 3.35 m x 5.58 m |
| Main Level | Dining Room | 2.59 m | 3.66 m | 2.59 m x 3.66 m |
| Main Level | Kitchen | 2.59 m | 3.96 m | 2.59 m x 3.96 m |
https://www.realtor.ca/real-estate/27498768/159-primeau-drive-aurora-aurora-grove-aurora-grove
Interested?
Contact us for more information
Fanny L.f. Lau
Broker
1396 Don Mills Rd Unit B-121
Toronto, Ontario M3B 0A7










