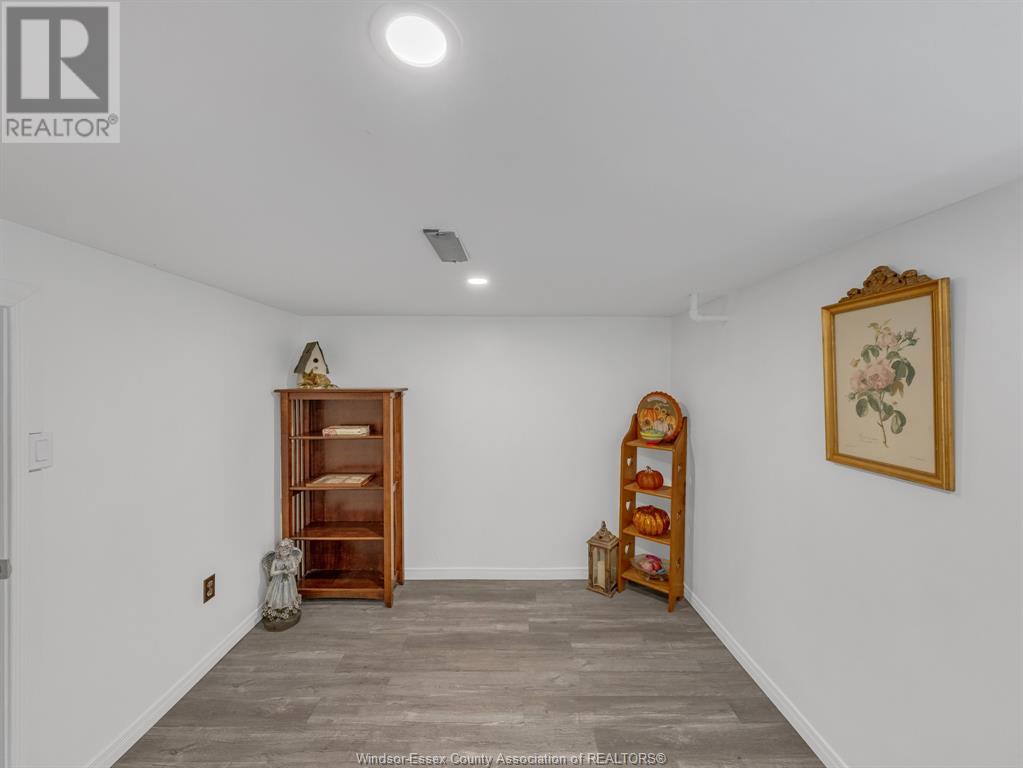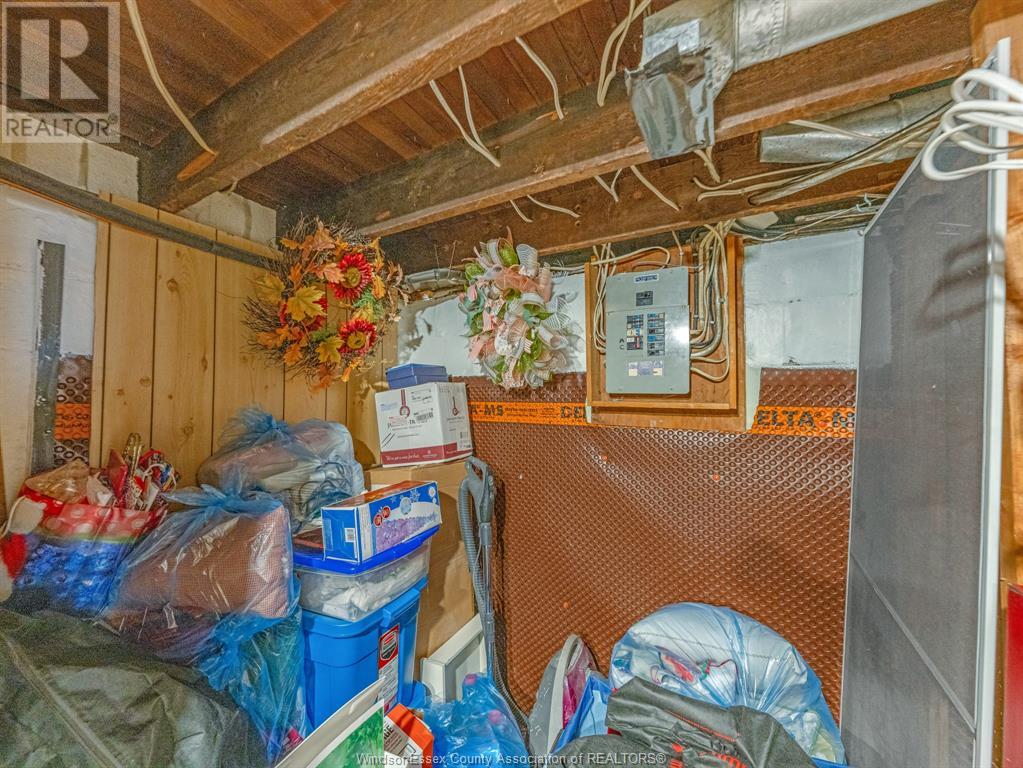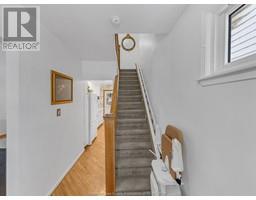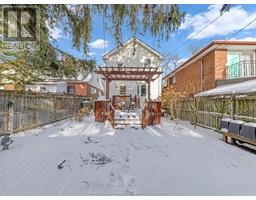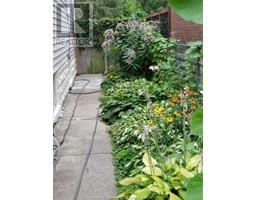1591 York Street Windsor, Ontario N8X 1W5
$324,900
Welcome to this charming 2 story, 3+1 bed, 1 bath, century old home! Built in 1918, this house is full of original character and even has a piece of Windsor history tucked under the basement stairwell. The main level features a removable chair lift, quaint entrance, open living room/dining room, large windows for lots of natural sunlight and a bright white kitchen that leads to a sleepy garden tucked under the snow in the back yard. Upstairs you'll find 3 bedrooms with a nicely renovated bathroom. Venture downstairs and you will find ample storage room, an additional bedroom or office AND an early 1900's vault from Dack's Shoe Store! The backyard is fully fenced in with a freshly stained deck and pergola. Perfect for entertaining and stargazing on those warm summer nights, while surrounded with the fresh flowery scents of your own hand curated garden. Minutes from downtown, the University, the Water Front and all amenities, you'll definitely want to see this one! (id:50886)
Open House
This property has open houses!
1:00 pm
Ends at:3:00 pm
1:00 pm
Ends at:3:00 pm
Property Details
| MLS® Number | 25003390 |
| Property Type | Single Family |
| Features | No Driveway |
Building
| Bathroom Total | 1 |
| Bedrooms Above Ground | 3 |
| Bedrooms Below Ground | 1 |
| Bedrooms Total | 4 |
| Appliances | Dishwasher, Dryer, Refrigerator, Stove, Washer |
| Constructed Date | 1918 |
| Construction Style Attachment | Detached |
| Cooling Type | Central Air Conditioning |
| Exterior Finish | Aluminum/vinyl |
| Flooring Type | Carpeted, Hardwood |
| Foundation Type | Block |
| Heating Fuel | Natural Gas |
| Heating Type | Forced Air, Furnace |
| Stories Total | 2 |
| Type | House |
Land
| Acreage | No |
| Fence Type | Fence |
| Landscape Features | Landscaped |
| Sewer | Septic System |
| Size Irregular | 30.12x87.62 Ft |
| Size Total Text | 30.12x87.62 Ft |
| Zoning Description | Rd1.3 |
Rooms
| Level | Type | Length | Width | Dimensions |
|---|---|---|---|---|
| Second Level | Primary Bedroom | 11 x 11.10 | ||
| Second Level | Bedroom | 9.1 x 8.2 | ||
| Second Level | Bedroom | 9.1 x 11.8 | ||
| Second Level | 4pc Bathroom | 7 x 6.6 | ||
| Basement | Utility Room | 18.3 x 17 | ||
| Basement | Storage | 6.1 x 4.11 | ||
| Basement | Bedroom | 8.9 x 10.9 | ||
| Main Level | Kitchen | 8.4 x 14.5 | ||
| Main Level | Foyer | 6.1 x 7.5 | ||
| Main Level | Living Room | 12 x 15.9 | ||
| Main Level | Dining Room | 9.6 x 10.9 |
https://www.realtor.ca/real-estate/27947031/1591-york-street-windsor
Contact Us
Contact us for more information
Payton Prieur
Sales Person
12137 Tecumseh Rd E
Tecumseh, Ontario N8N 1M2
(226) 788-9966























