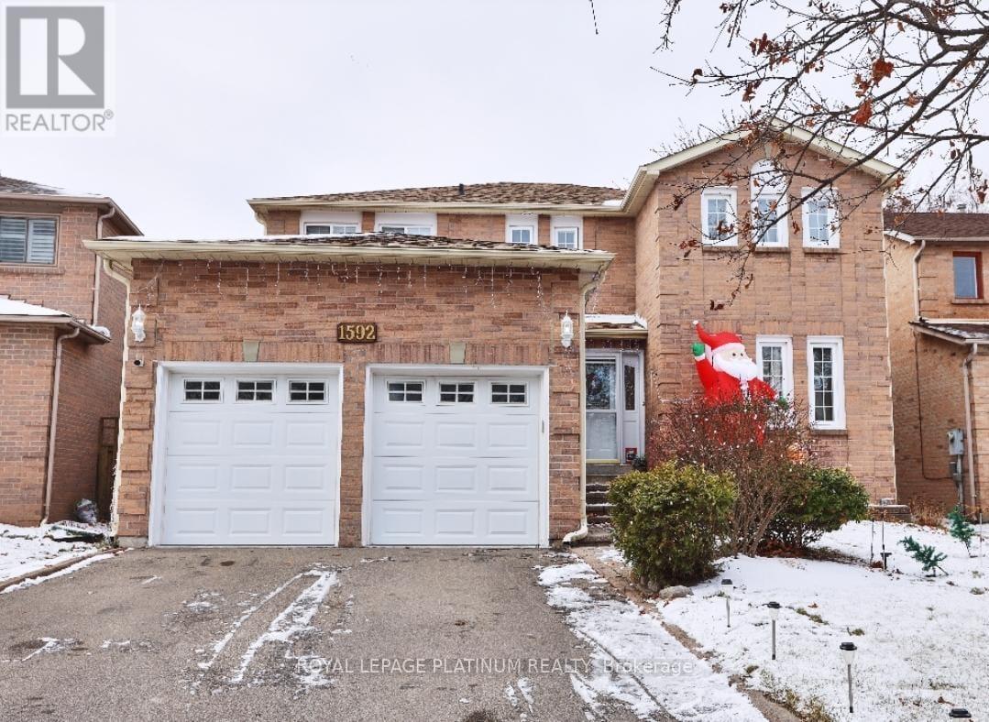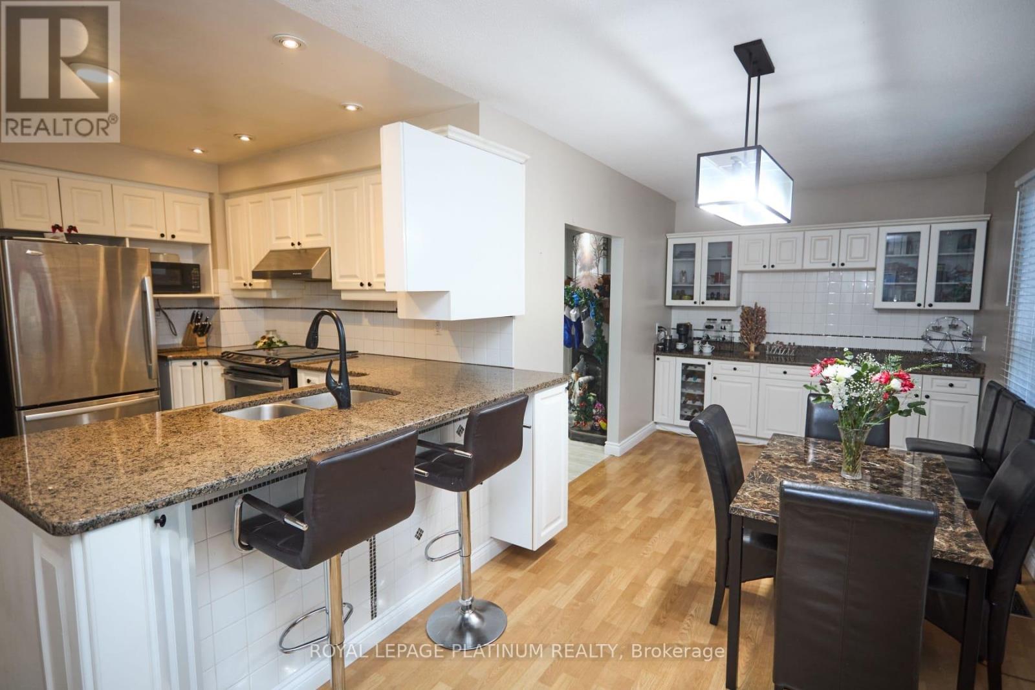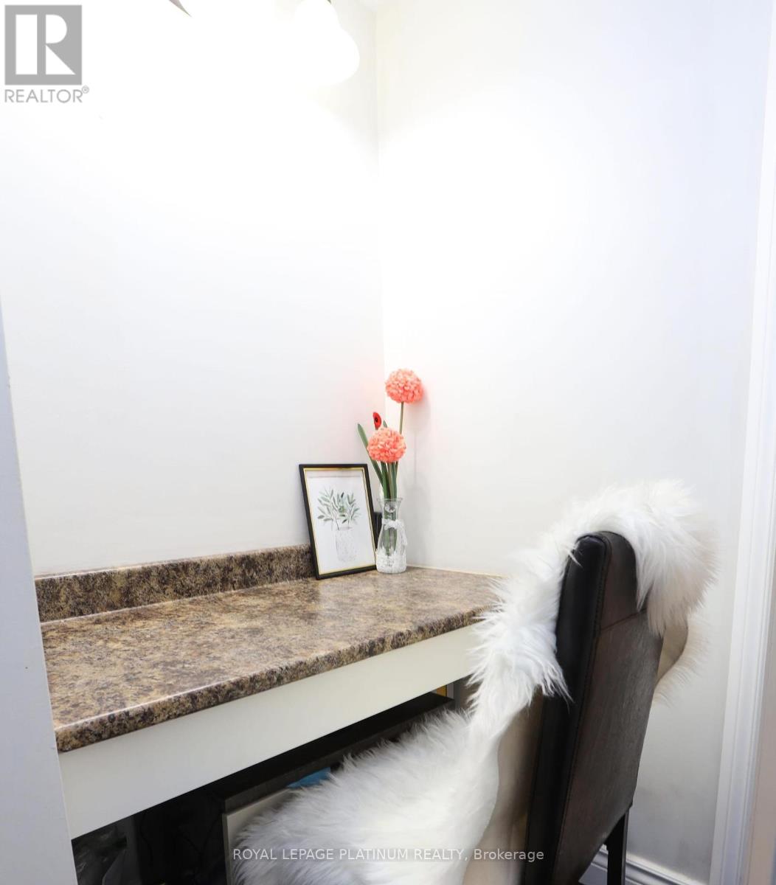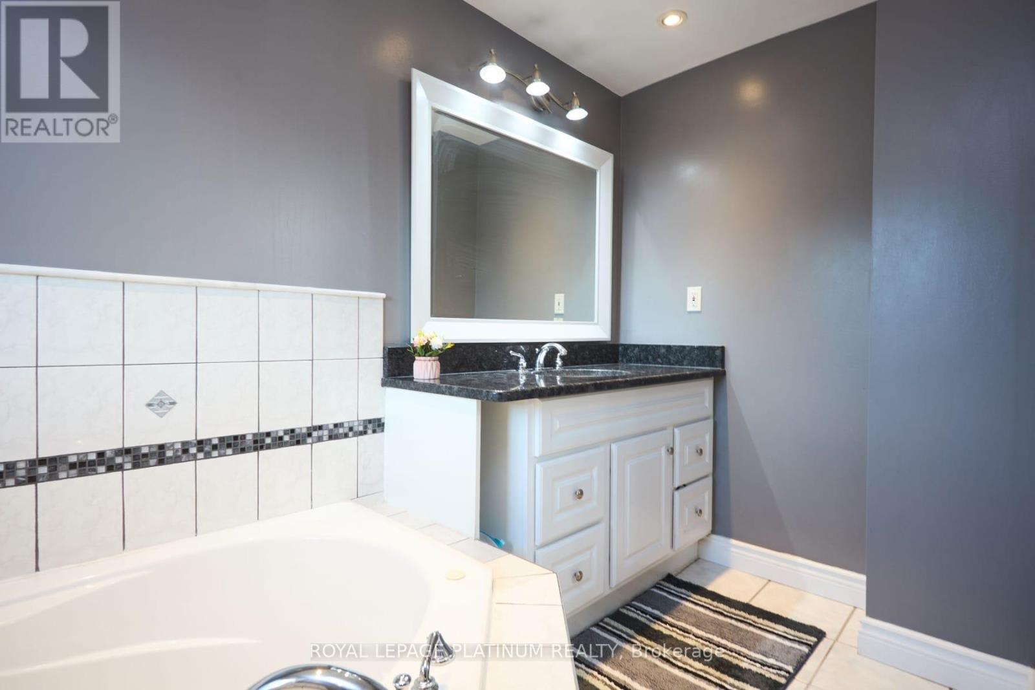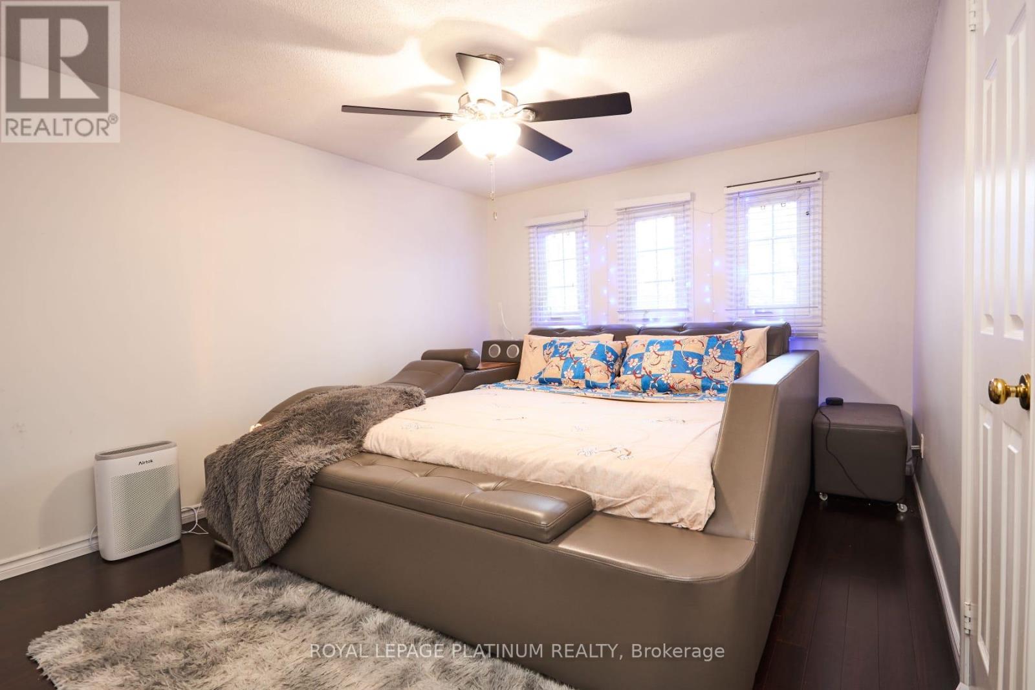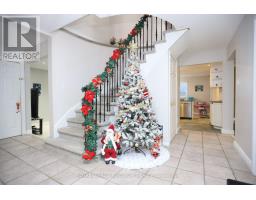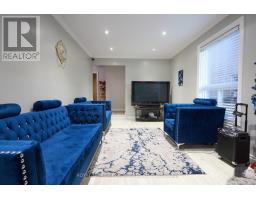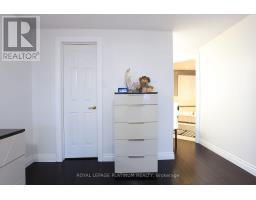1592 Kelvinway Lane Pickering, Ontario L1V 5X5
$1,575,000
Home Sweet Home! Step Into The World Of Luxury In This Spectacular Home. This Stunning Home offers A Bright And Spacious Living Area With A Sleek, Modern Kitchen That Flows Seamlessly Into The Greenhouse/Solarium And Out To A Spacious Deck With An Enclosed Backyard. There is also an elegant circular staircase,Beautifully Finished Basement. The Basement Suite Can Be Used As a Nanny suite or Can Potentially Generate A Substantial Monthly Income. Prime Location!!! Exceptional Amenities, And Significant Income Potential. This Incredible Home Is The Ultimate Luxury Living Experience. There Is No Sidewalk* - Close to Pickering Town Centre, 401 Hwy, Shopping, School, Parks, and Place Of Worship. **EXTRAS** Stove, Fridge, Dishwasher, Rangehood. Washer/Dryer. Plus Bsmt Fridge & Stove. All Curtains. **Gazebo In Backyard, Hwt Rental. (id:50886)
Property Details
| MLS® Number | E11936553 |
| Property Type | Single Family |
| Community Name | Liverpool |
| Features | Lighting, Carpet Free, Guest Suite |
| Parking Space Total | 6 |
| Structure | Deck, Porch, Greenhouse |
Building
| Bathroom Total | 5 |
| Bedrooms Above Ground | 4 |
| Bedrooms Below Ground | 4 |
| Bedrooms Total | 8 |
| Amenities | Fireplace(s) |
| Appliances | Central Vacuum |
| Basement Development | Finished |
| Basement Features | Separate Entrance |
| Basement Type | N/a (finished) |
| Construction Style Attachment | Detached |
| Cooling Type | Central Air Conditioning |
| Exterior Finish | Brick, Concrete |
| Fire Protection | Alarm System, Monitored Alarm, Security System, Smoke Detectors |
| Fireplace Present | Yes |
| Fireplace Total | 1 |
| Flooring Type | Hardwood |
| Foundation Type | Block, Concrete |
| Half Bath Total | 1 |
| Heating Fuel | Electric |
| Heating Type | Forced Air |
| Stories Total | 2 |
| Size Interior | 2,000 - 2,500 Ft2 |
| Type | House |
| Utility Water | Municipal Water |
Parking
| Garage |
Land
| Acreage | No |
| Sewer | Sanitary Sewer |
| Size Depth | 105 Ft ,4 In |
| Size Frontage | 44 Ft ,6 In |
| Size Irregular | 44.5 X 105.4 Ft |
| Size Total Text | 44.5 X 105.4 Ft |
Rooms
| Level | Type | Length | Width | Dimensions |
|---|---|---|---|---|
| Basement | Bedroom | 3.2 m | 3.5 m | 3.2 m x 3.5 m |
| Basement | Bedroom 2 | 3.7 m | 3.1 m | 3.7 m x 3.1 m |
| Basement | Kitchen | 3.7 m | 3.4 m | 3.7 m x 3.4 m |
| Main Level | Living Room | 4.6 m | 3.4 m | 4.6 m x 3.4 m |
| Main Level | Dining Room | 4.6 m | 3.4 m | 4.6 m x 3.4 m |
| Main Level | Office | 3.1 m | 3.4 m | 3.1 m x 3.4 m |
| Main Level | Family Room | 5.2 m | 3.4 m | 5.2 m x 3.4 m |
| Main Level | Kitchen | 6.27 m | 5.79 m | 6.27 m x 5.79 m |
| Upper Level | Primary Bedroom | 5.8 m | 3.5 m | 5.8 m x 3.5 m |
| Upper Level | Bedroom 2 | 5.8 m | 3.4 m | 5.8 m x 3.4 m |
| Upper Level | Bedroom 3 | 4.6 m | 3.1 m | 4.6 m x 3.1 m |
| Upper Level | Bedroom 4 | 3.5 m | 3.1 m | 3.5 m x 3.1 m |
Utilities
| Cable | Available |
| Electricity | Available |
| Sewer | Available |
https://www.realtor.ca/real-estate/27832590/1592-kelvinway-lane-pickering-liverpool-liverpool
Contact Us
Contact us for more information
Kam Parbudial
Salesperson
kamelia.remaxace.ca/
2 County Court Blvd #202
Brampton, Ontario L6W 3W8
(905) 451-3999
(905) 451-3666
www.royallepageplatinumrealty.ca/

