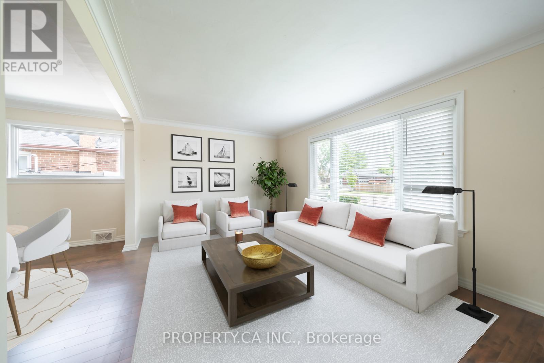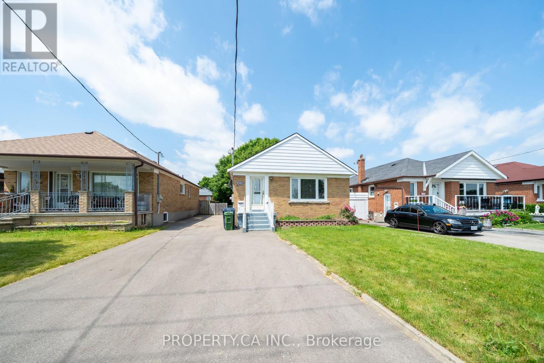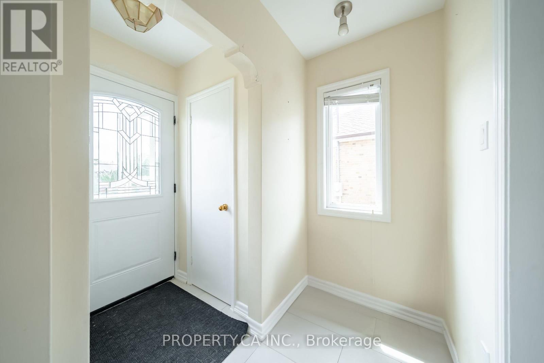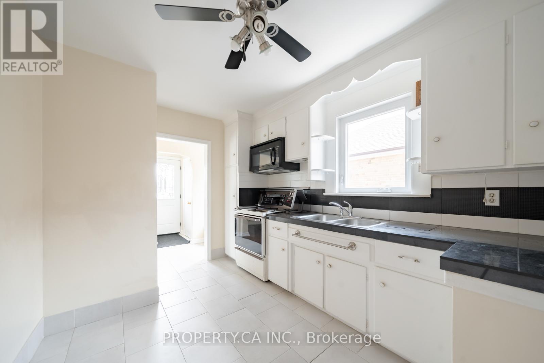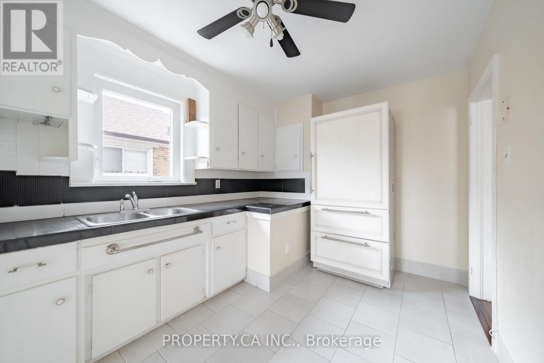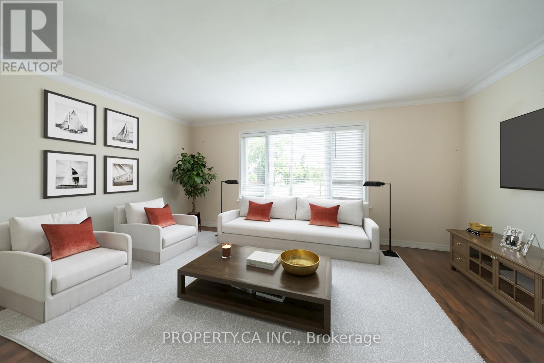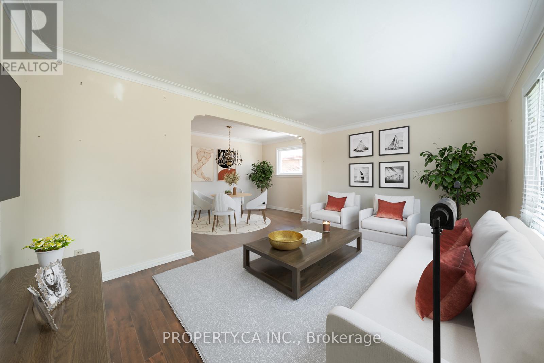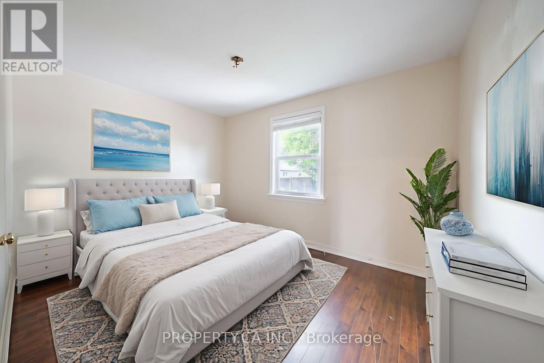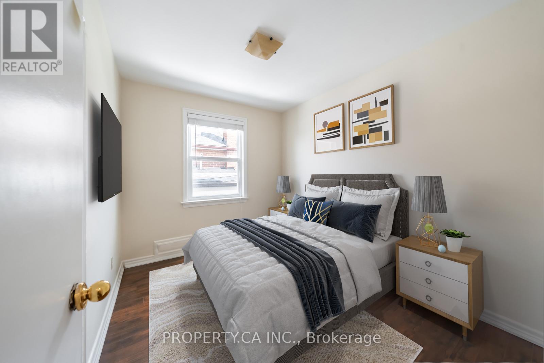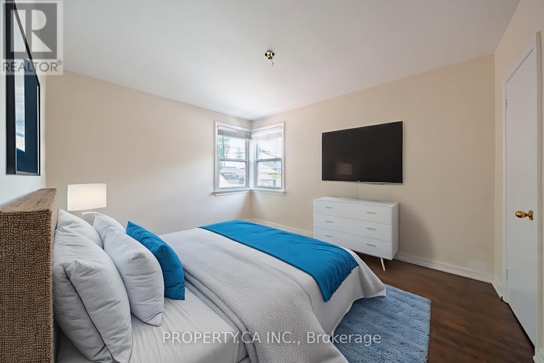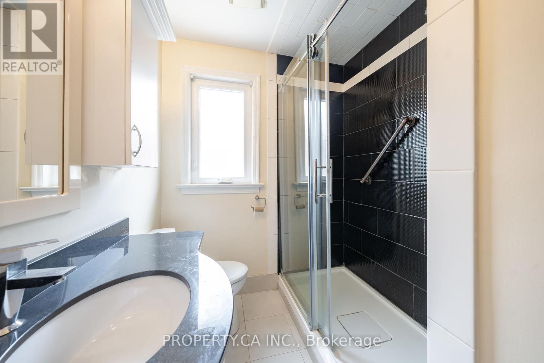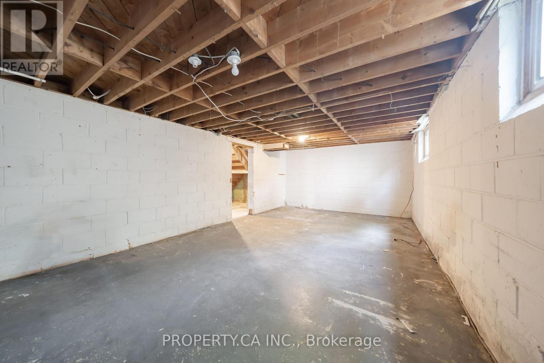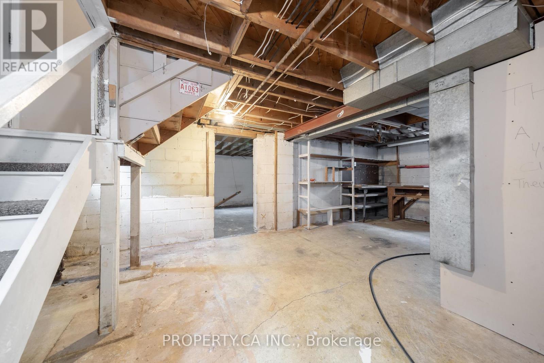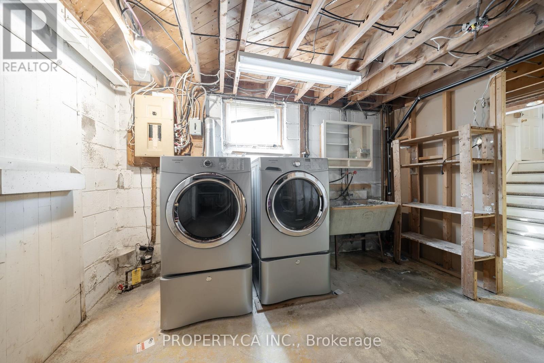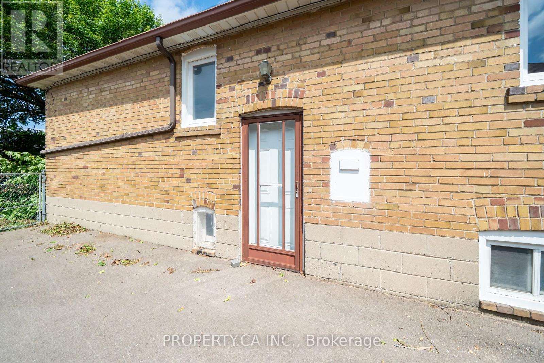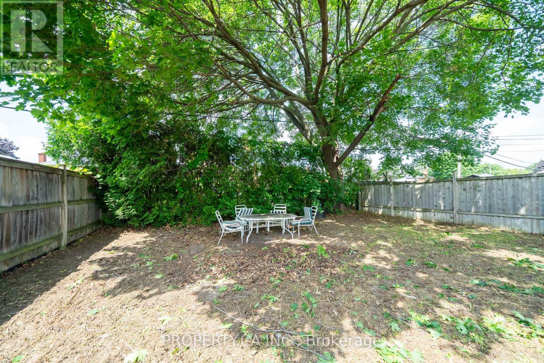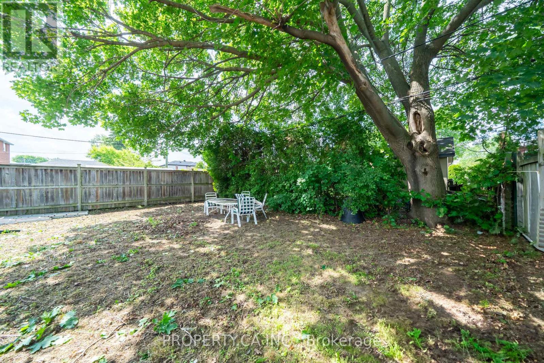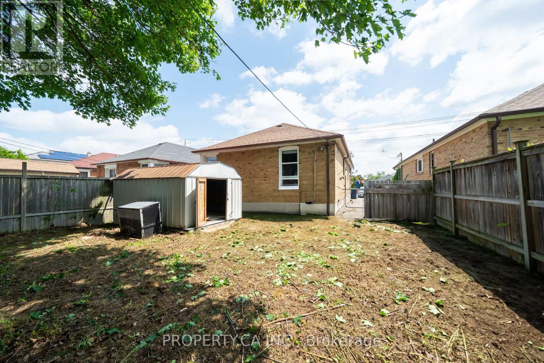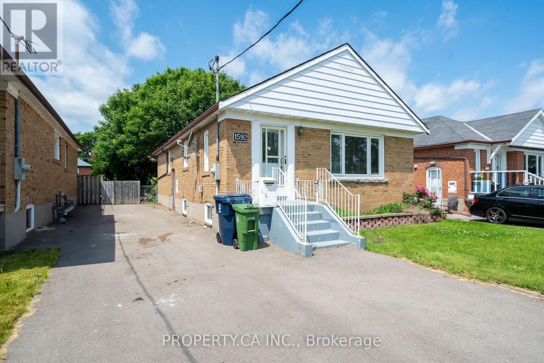1592 Pharmacy Avenue Toronto, Ontario M1R 2K7
$899,000
Welcome to this bright and charming 3-bedroom home located in the highly sought-after Wexford-Maryvale community! Ideal for first-time buyers or young families, this well-maintained home features hardwood floors throughout and large windows that fill the space with natural light and fresh air. Enjoy a spacious backyard, perfect for entertaining, gardening, or relaxing outdoors. Conveniently situated near the 401, 404/DVP, and TTC transit routes, with easy access to top-rated schools, shopping, parks, and all essential amenities. A fantastic opportunity to get into a family-friendly neighbourhood with so much to offer! (id:50886)
Property Details
| MLS® Number | E12257171 |
| Property Type | Single Family |
| Community Name | Wexford-Maryvale |
| Parking Space Total | 4 |
Building
| Bathroom Total | 1 |
| Bedrooms Above Ground | 3 |
| Bedrooms Total | 3 |
| Appliances | Blinds, Dryer, Hood Fan, Water Heater, Stove, Washer, Refrigerator |
| Architectural Style | Bungalow |
| Basement Development | Partially Finished |
| Basement Type | N/a (partially Finished) |
| Construction Style Attachment | Detached |
| Cooling Type | Central Air Conditioning |
| Exterior Finish | Brick |
| Flooring Type | Hardwood, Ceramic |
| Foundation Type | Concrete |
| Heating Fuel | Natural Gas |
| Heating Type | Forced Air |
| Stories Total | 1 |
| Size Interior | 1,100 - 1,500 Ft2 |
| Type | House |
| Utility Water | Municipal Water |
Parking
| No Garage |
Land
| Acreage | No |
| Sewer | Sanitary Sewer |
| Size Depth | 125 Ft |
| Size Frontage | 40 Ft |
| Size Irregular | 40 X 125 Ft |
| Size Total Text | 40 X 125 Ft |
Rooms
| Level | Type | Length | Width | Dimensions |
|---|---|---|---|---|
| Main Level | Living Room | 5.22 m | 3.33 m | 5.22 m x 3.33 m |
| Main Level | Dining Room | 4.35 m | 2.61 m | 4.35 m x 2.61 m |
| Main Level | Kitchen | 4.64 m | 2.74 m | 4.64 m x 2.74 m |
| Main Level | Primary Bedroom | 3.86 m | 2.85 m | 3.86 m x 2.85 m |
| Main Level | Bedroom 2 | 3.88 m | 3.23 m | 3.88 m x 3.23 m |
| Main Level | Bedroom 3 | 3.23 m | 2.6 m | 3.23 m x 2.6 m |
Contact Us
Contact us for more information
Josh Benoliel
Broker
(416) 669-5605
31 Disera Drive Suite 250
Thornhill, Ontario L4J 0A7
(416) 583-1660
Jennifer Forster
Salesperson
31 Disera Drive Suite 250
Thornhill, Ontario L4J 0A7
(416) 583-1660

