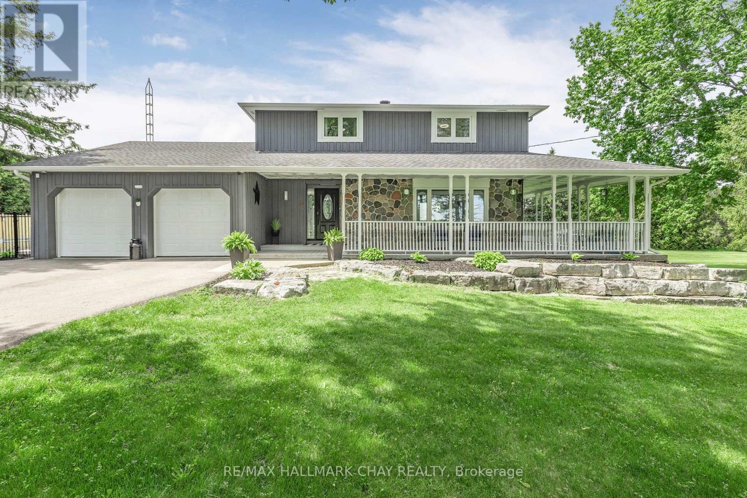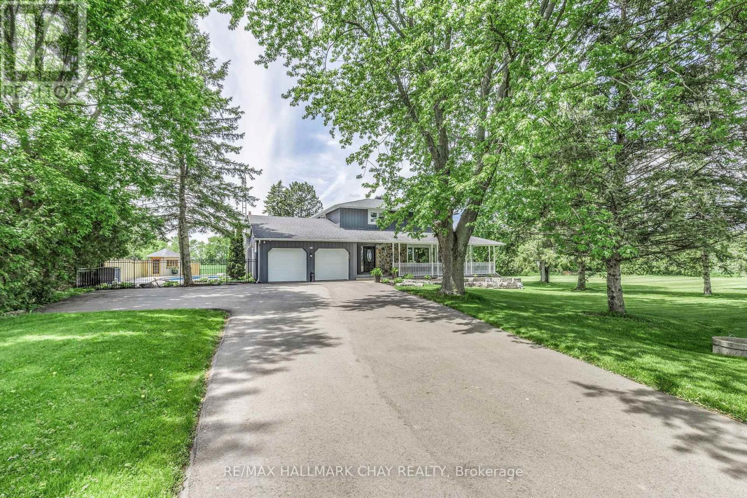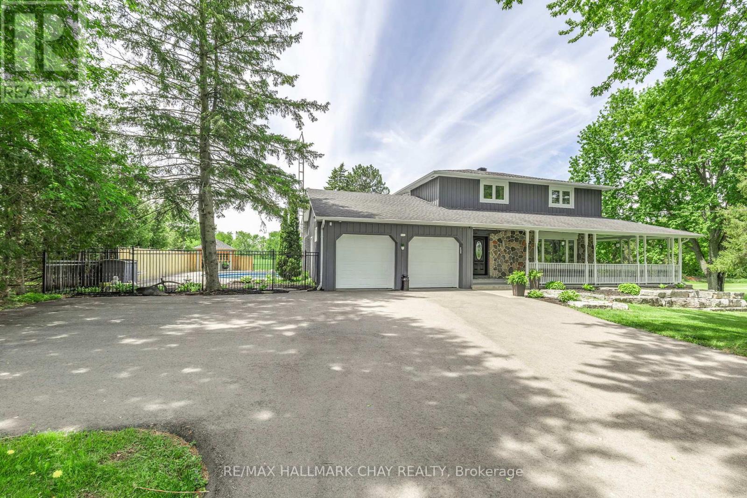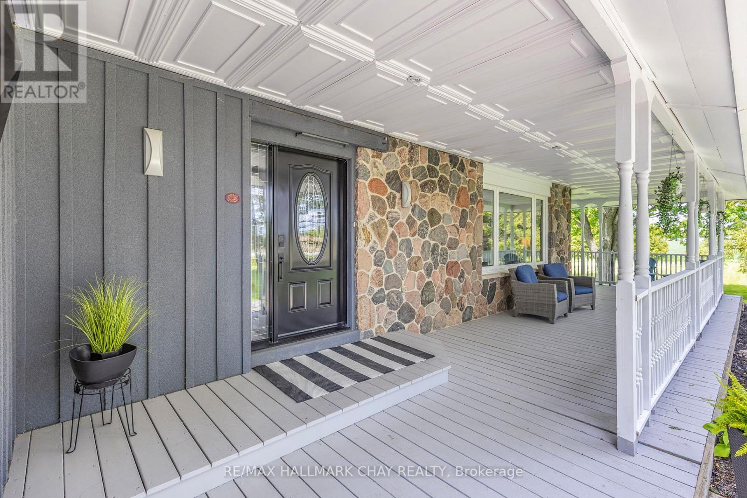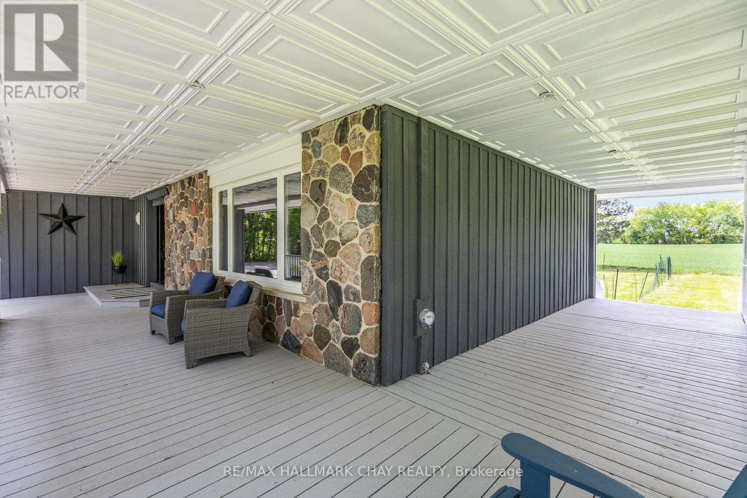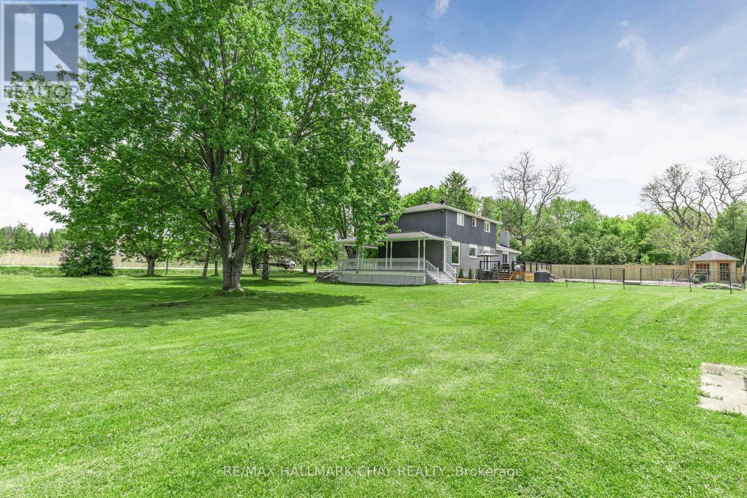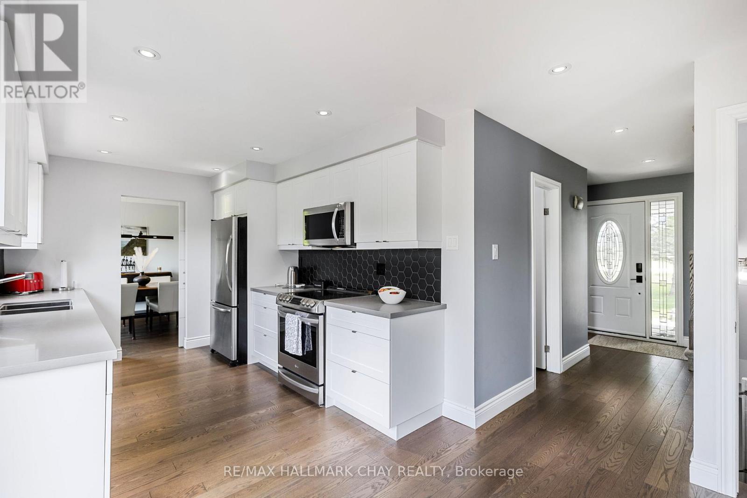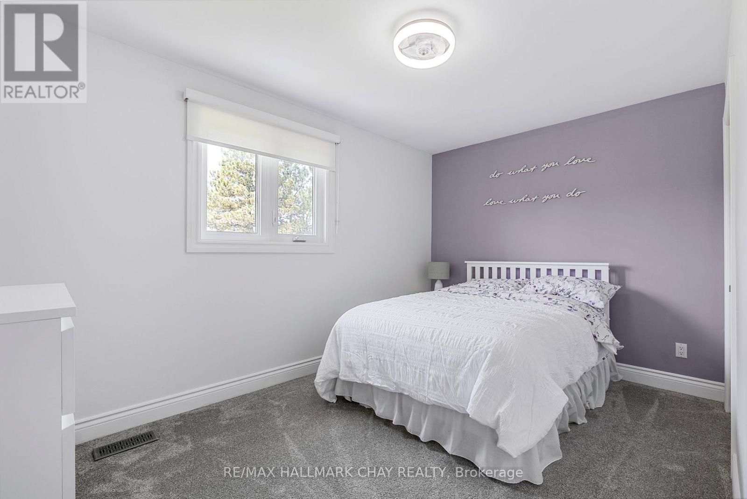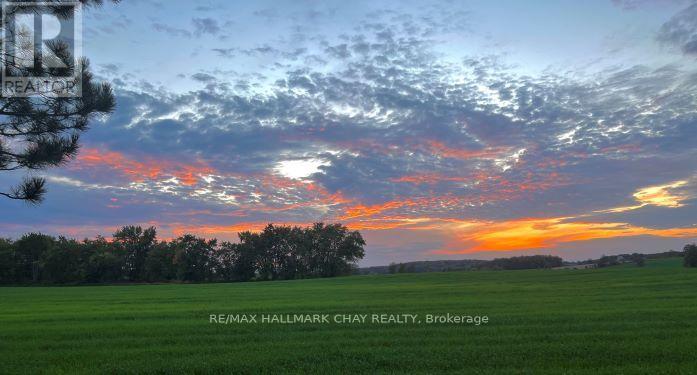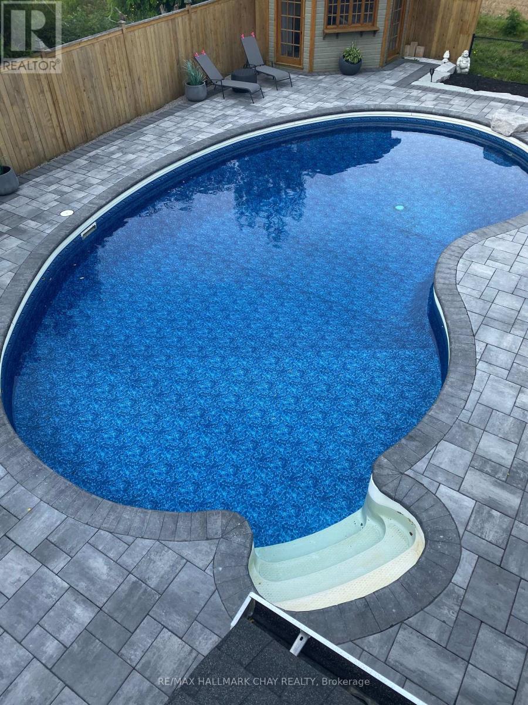1592 Sideroad 15 New Tecumseth, Ontario L0G 1W0
$1,549,900
The perfect "manageable" country home and property. Private with a stunning setting surrounding this paradise. Beautiful curb appeal as you come up the driveway to an immaculate home with a gorgeous large wrap around covered porch with soffit pot lights. Ideal for some shade on hot summer days and you want some peace. Easy to manage and cut yard, with mature trees and extra large fenced in-ground pool with large patio area around it, 2 walkouts to the deck that overlooks the beautiful country side with stunning sunset views. Inside is as perfect as the photos show it, just move in and go for a swim !! A great family home to entertain friends and family this summer with a fun pool party and lots of yard space for games, kids and pets. 4 bedrooms, cozy basement rec room, lot's of storage and a bright main floor. This is a home you will not regret living in. (id:50886)
Property Details
| MLS® Number | N12185802 |
| Property Type | Single Family |
| Community Name | Rural New Tecumseth |
| Community Features | School Bus |
| Features | Level |
| Parking Space Total | 10 |
| Pool Type | Inground Pool |
| Structure | Deck, Porch, Shed |
Building
| Bathroom Total | 2 |
| Bedrooms Above Ground | 4 |
| Bedrooms Total | 4 |
| Amenities | Fireplace(s) |
| Appliances | Garage Door Opener Remote(s), Water Softener, Dryer, Stove, Washer, Refrigerator |
| Basement Development | Finished |
| Basement Type | N/a (finished) |
| Construction Style Attachment | Detached |
| Cooling Type | Central Air Conditioning |
| Exterior Finish | Stone, Brick |
| Fireplace Present | Yes |
| Fireplace Total | 2 |
| Flooring Type | Hardwood, Carpeted, Vinyl |
| Foundation Type | Block |
| Half Bath Total | 1 |
| Heating Fuel | Oil |
| Heating Type | Forced Air |
| Stories Total | 2 |
| Size Interior | 1,500 - 2,000 Ft2 |
| Type | House |
| Utility Water | Dug Well |
Parking
| Attached Garage | |
| Garage |
Land
| Acreage | No |
| Sewer | Septic System |
| Size Depth | 189 Ft ,10 In |
| Size Frontage | 300 Ft |
| Size Irregular | 300 X 189.9 Ft ; 1.3 Acres |
| Size Total Text | 300 X 189.9 Ft ; 1.3 Acres |
| Zoning Description | A1 |
Rooms
| Level | Type | Length | Width | Dimensions |
|---|---|---|---|---|
| Second Level | Bedroom | 3.4 m | 3.26 m | 3.4 m x 3.26 m |
| Second Level | Bedroom | 3.5 m | 3.45 m | 3.5 m x 3.45 m |
| Second Level | Bedroom | 5.89 m | 4.61 m | 5.89 m x 4.61 m |
| Second Level | Bedroom | 3.87 m | 3.26 m | 3.87 m x 3.26 m |
| Basement | Recreational, Games Room | 6.98 m | 3.07 m | 6.98 m x 3.07 m |
| Basement | Laundry Room | 5.6 m | 2.89 m | 5.6 m x 2.89 m |
| Ground Level | Living Room | 6.67 m | 3.45 m | 6.67 m x 3.45 m |
| Ground Level | Family Room | 6.56 m | 3.98 m | 6.56 m x 3.98 m |
| Ground Level | Kitchen | 6.67 m | 3.05 m | 6.67 m x 3.05 m |
| Ground Level | Dining Room | 3.07 m | 2.87 m | 3.07 m x 2.87 m |
Utilities
| Electricity | Installed |
https://www.realtor.ca/real-estate/28394160/1592-sideroad-15-new-tecumseth-rural-new-tecumseth
Contact Us
Contact us for more information
Craig Butcher
Broker
(905) 936-2500
www.youtube.com/embed/Mse1Jku7HJE
www.butcherteam.com/
www.facebook.com/butcherteam
www.linkedin.com/pub/craig-butcher/7/187/229
22 Queen St South
Tottenham, Ontario L0G 1W0
(905) 936-3500
(905) 936-5356
HTTP://www.remaxchay.com
Kyle Butcher
Salesperson
(905) 936-2500
www.youtube.com/embed/hrvZaFa5EY4
www.butcherteam.com/
www.facebook.com/butcherteam
twitter.com/TheButcherTeam
www.linkedin.com/profile/view?id=434830929&trk=nav_responsive_tab_profile
22 Queen St South
Tottenham, Ontario L0G 1W0
(905) 936-3500
(905) 936-5356
HTTP://www.remaxchay.com

