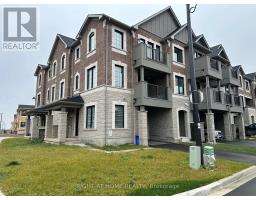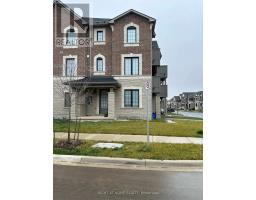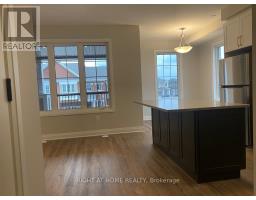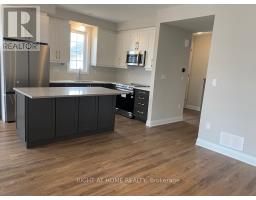1593 Moira Crescent Milton, Ontario L9E 1X8
4 Bedroom
3 Bathroom
Central Air Conditioning
Forced Air
$3,200 Monthly
**1 YEAR OLD** Welcome To This Executive Spacious Open Concept Layout Corner-Unit Townhome Located In Milton's Most Desirable Neighborhood At The Intersection Of Louis St. Laurent/Fourth Line.. 3 Bedrooms + 1 Den. 11Ft Ceiling On The Main Floor, And Enjoy Your Coffee On The Balcony! Fully Upgraded House ( Flooring, Kitchen, Etc.) Steps To Craig Kielburger Secondary School, Metro, Shoppers, Parks & Other Amenities. 8 Mins To Hwy 401, 10 Mins To Hospital. (id:50886)
Property Details
| MLS® Number | W10433379 |
| Property Type | Single Family |
| Community Name | Bowes |
| ParkingSpaceTotal | 2 |
Building
| BathroomTotal | 3 |
| BedroomsAboveGround | 3 |
| BedroomsBelowGround | 1 |
| BedroomsTotal | 4 |
| ConstructionStyleAttachment | Attached |
| CoolingType | Central Air Conditioning |
| ExteriorFinish | Brick |
| FlooringType | Hardwood, Ceramic |
| HalfBathTotal | 1 |
| HeatingFuel | Natural Gas |
| HeatingType | Forced Air |
| StoriesTotal | 3 |
| Type | Row / Townhouse |
| UtilityWater | Municipal Water |
Parking
| Attached Garage |
Land
| Acreage | No |
| Sewer | Sanitary Sewer |
Rooms
| Level | Type | Length | Width | Dimensions |
|---|---|---|---|---|
| Second Level | Dining Room | 2.74 m | 2.51 m | 2.74 m x 2.51 m |
| Second Level | Family Room | 4.11 m | 3.2 m | 4.11 m x 3.2 m |
| Second Level | Kitchen | 3.56 m | 2.62 m | 3.56 m x 2.62 m |
| Second Level | Laundry Room | 2 m | 3 m | 2 m x 3 m |
| Second Level | Pantry | 2 m | 2 m | 2 m x 2 m |
| Third Level | Bedroom 3 | 2.44 m | 2.95 m | 2.44 m x 2.95 m |
| Third Level | Primary Bedroom | 3.96 m | 3.05 m | 3.96 m x 3.05 m |
| Third Level | Bedroom 2 | 2.44 m | 2.95 m | 2.44 m x 2.95 m |
| Ground Level | Den | 3.15 m | 2.51 m | 3.15 m x 2.51 m |
https://www.realtor.ca/real-estate/27671456/1593-moira-crescent-milton-bowes-bowes
Interested?
Contact us for more information
Mariam Wassef
Broker
Right At Home Realty, Brokerage
5111 New Street, Suite 106
Burlington, Ontario L7L 1V2
5111 New Street, Suite 106
Burlington, Ontario L7L 1V2









































