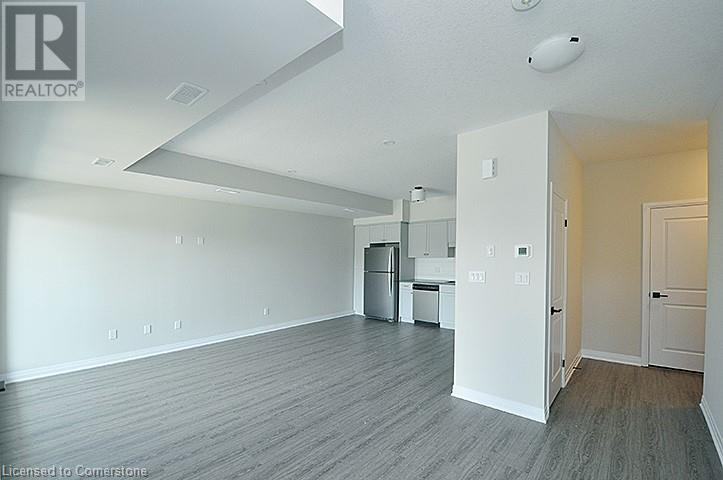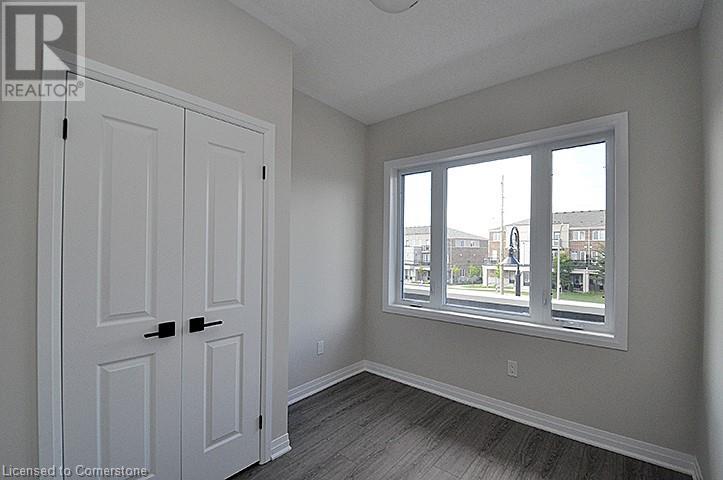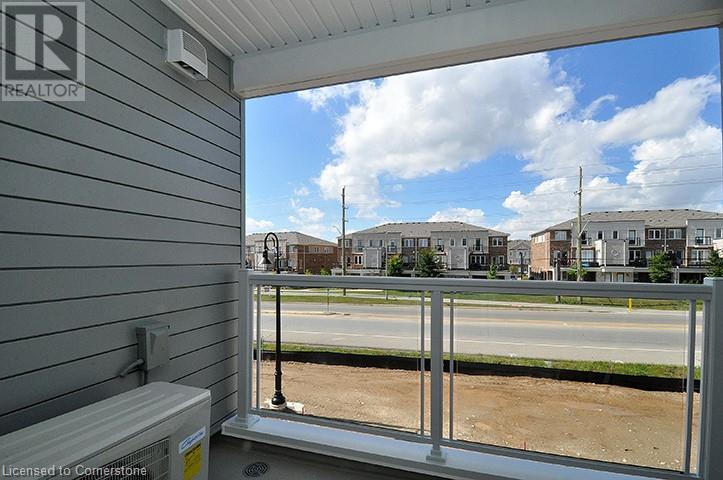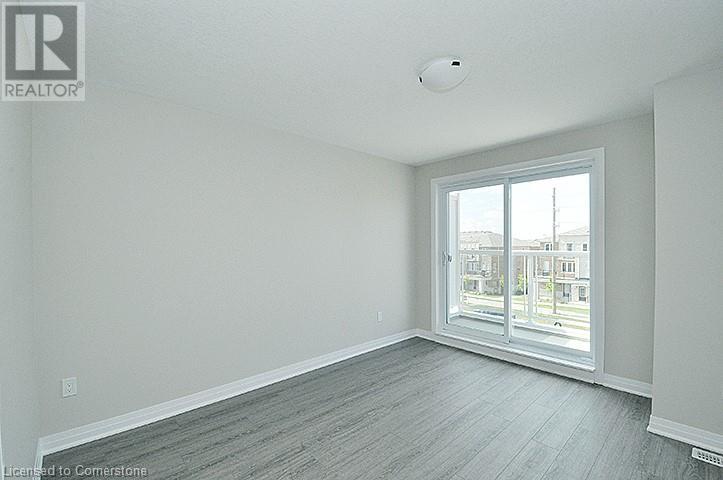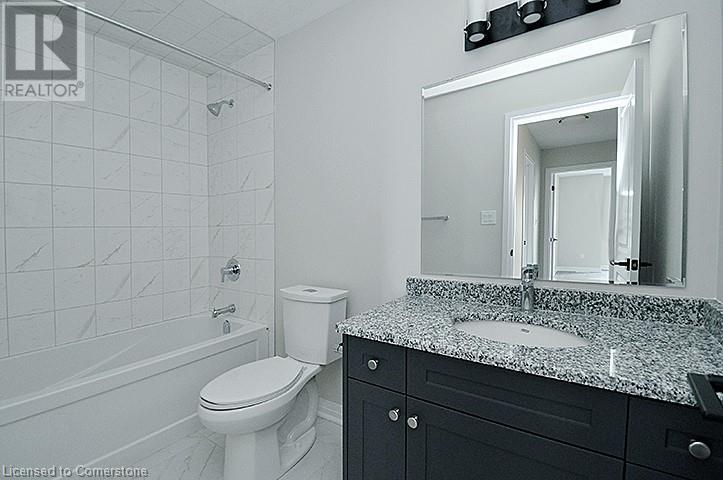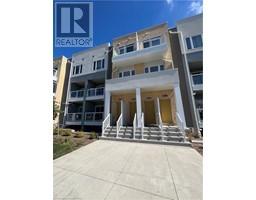1594 Fischer Hallman Road Kitchener, Ontario N2R 0R7
$2,350 Monthly
Beautiful Townhouse for Lease in a Prime Location! excellent area close to schools, parks, shopping, banks, a pharmacy, restaurants, and scenic trails, this stunning townhouse is available for immediate occupancy. It features a spacious open-concept main floor, with a stylish kitchen equipped with stainless steel appliances. 2 bedrooms and 2.5 bathrooms, with a master bedroom offering a private ensuite and a generous walk-in closet. Enjoy the convenience of a second-floor laundry room. Don’t miss out on this opportunity to lease a beautiful home in an ideal community. Contact me today to schedule a viewing! (id:50886)
Property Details
| MLS® Number | 40676332 |
| Property Type | Single Family |
| AmenitiesNearBy | Park, Playground, Public Transit, Schools, Shopping |
| CommunityFeatures | School Bus |
| EquipmentType | Water Heater |
| Features | Balcony |
| ParkingSpaceTotal | 1 |
| RentalEquipmentType | Water Heater |
Building
| BathroomTotal | 3 |
| BedroomsAboveGround | 2 |
| BedroomsTotal | 2 |
| Appliances | Dishwasher, Dryer, Refrigerator, Stove, Water Softener, Washer, Microwave Built-in, Window Coverings |
| ArchitecturalStyle | 2 Level |
| BasementType | None |
| ConstructionStyleAttachment | Attached |
| CoolingType | Central Air Conditioning |
| ExteriorFinish | Brick, Vinyl Siding |
| HalfBathTotal | 1 |
| HeatingType | Forced Air |
| StoriesTotal | 2 |
| SizeInterior | 1450 Sqft |
| Type | Row / Townhouse |
| UtilityWater | Municipal Water |
Land
| Acreage | No |
| LandAmenities | Park, Playground, Public Transit, Schools, Shopping |
| Sewer | Municipal Sewage System |
| SizeTotalText | Under 1/2 Acre |
| ZoningDescription | R8 |
Rooms
| Level | Type | Length | Width | Dimensions |
|---|---|---|---|---|
| Second Level | Laundry Room | Measurements not available | ||
| Second Level | Full Bathroom | Measurements not available | ||
| Second Level | 4pc Bathroom | Measurements not available | ||
| Second Level | Primary Bedroom | 17'8'' x 11'6'' | ||
| Second Level | Bedroom | 12'1'' x 11'4'' | ||
| Main Level | 2pc Bathroom | Measurements not available | ||
| Main Level | Den | 8'10'' x 8'7'' | ||
| Main Level | Great Room | 19'0'' x 10'6'' | ||
| Main Level | Kitchen | 15'1'' x 11'0'' |
https://www.realtor.ca/real-estate/27639633/1594-fischer-hallman-road-kitchener
Interested?
Contact us for more information
Alejandra Ivic
Salesperson
901 Victoria Street N., Suite B
Kitchener, Ontario N2B 3C3




