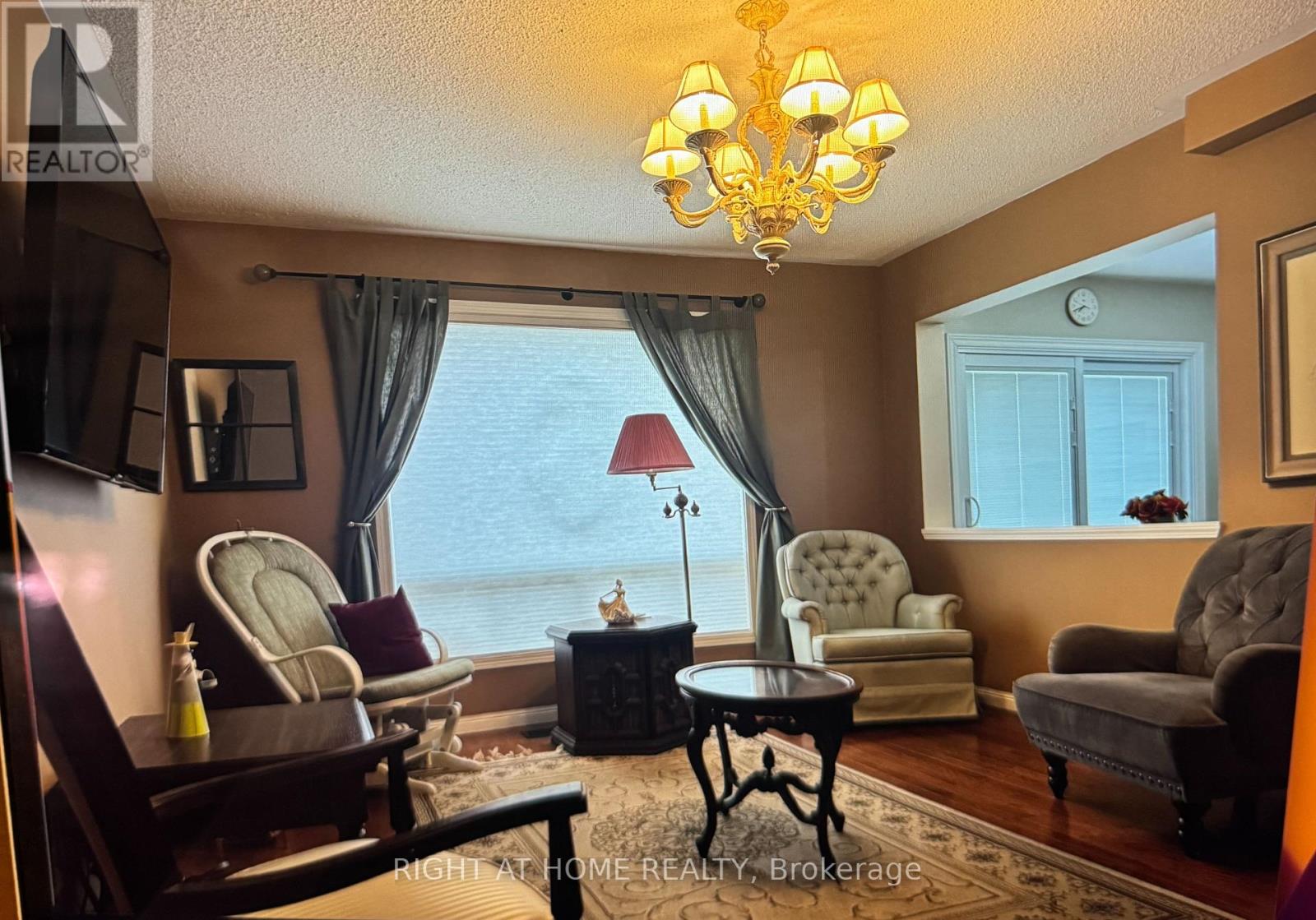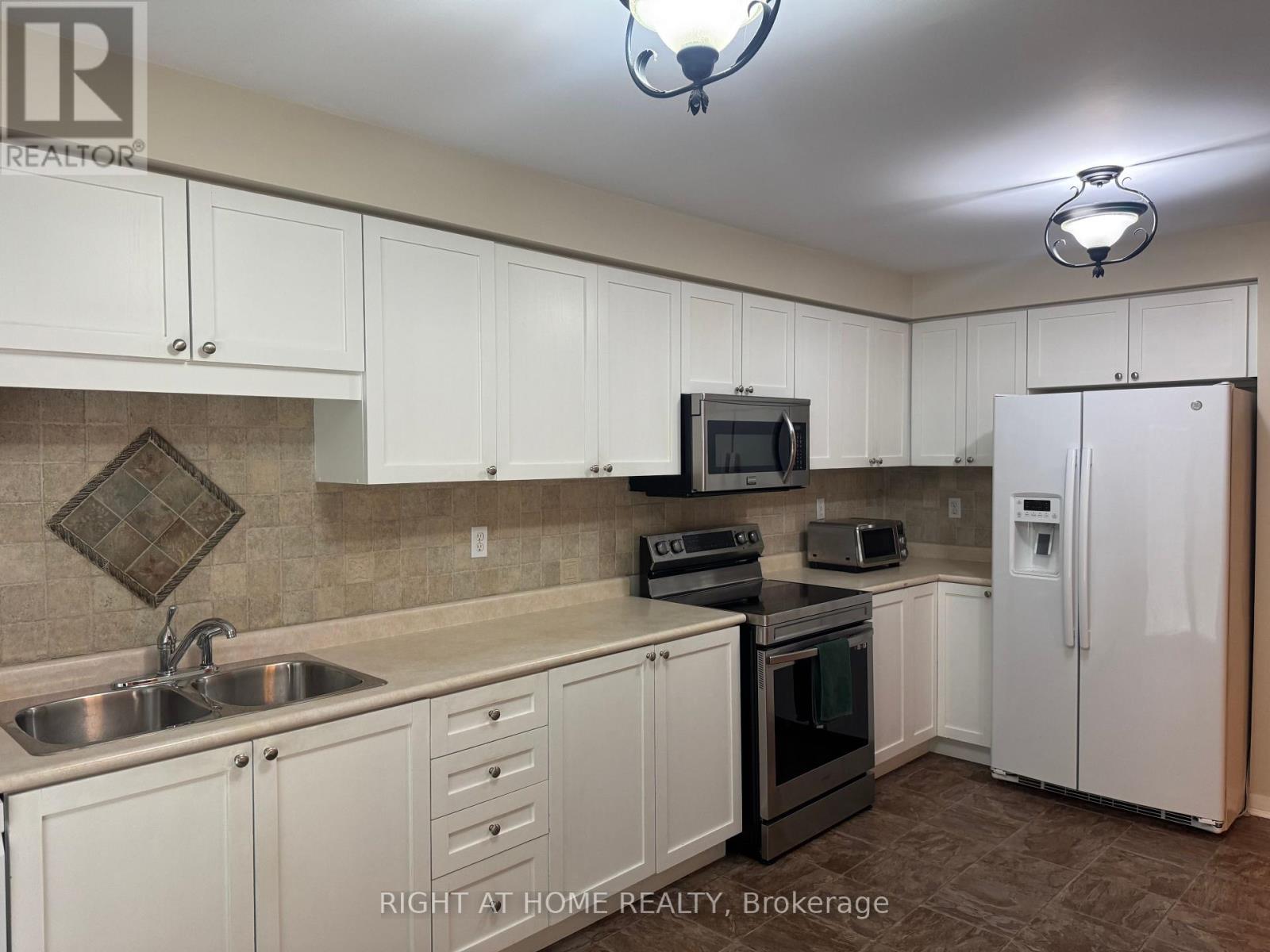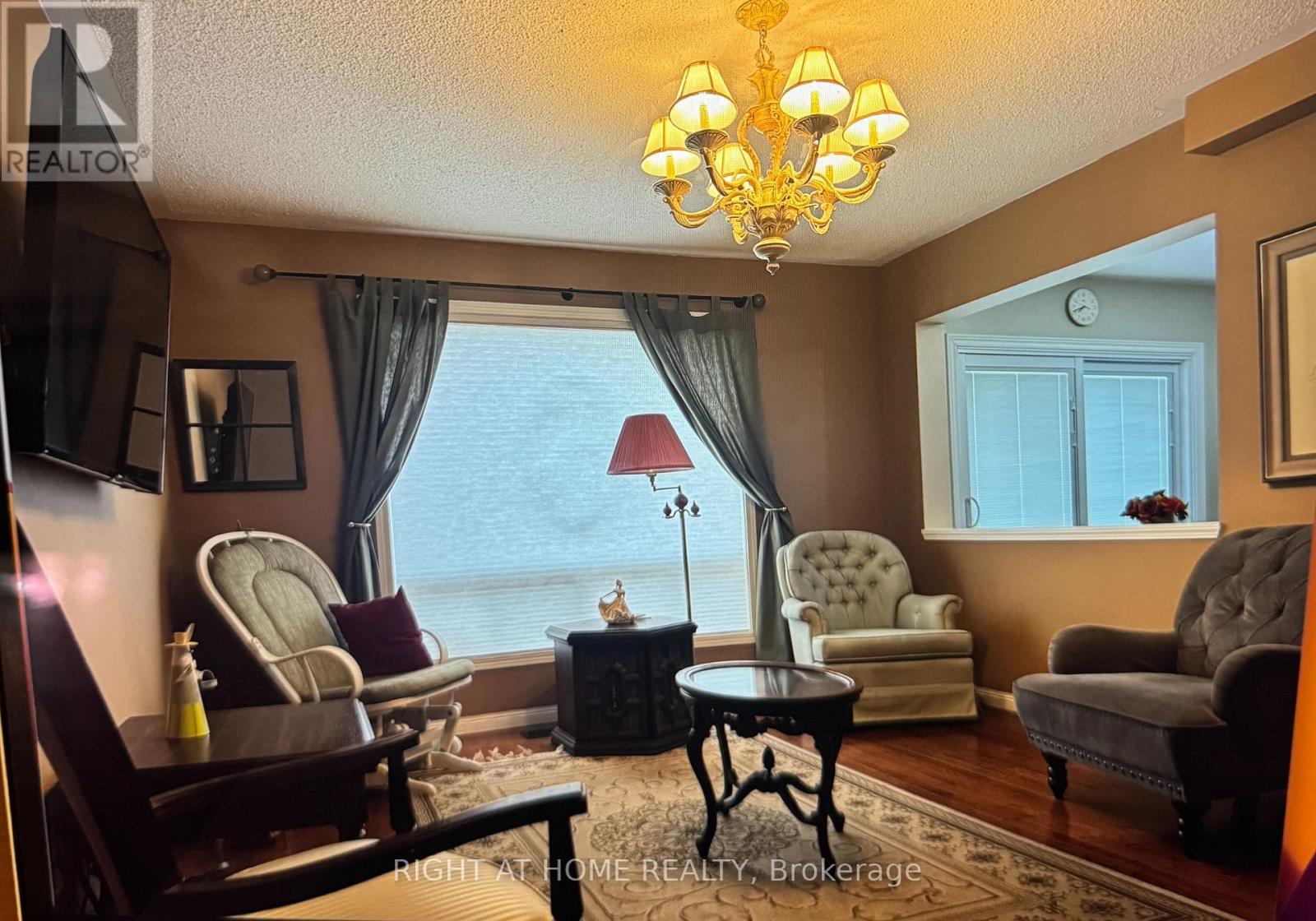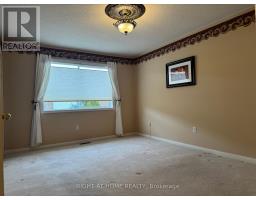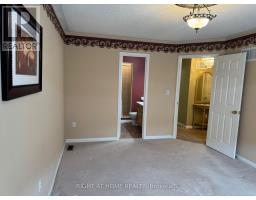1595 Cartwright Crescent Milton, Ontario L9T 5N6
3 Bedroom
3 Bathroom
1,100 - 1,500 ft2
Central Air Conditioning
Forced Air
$895,000
Absolute Beautiful Townhome In Clarke Community Neighborhood . House At Side End Made It Look a Like Semi- Detached .Perfect Open Concept Layout . This Home Offer 3 Spacious Bedrooms With Master Bedroom Has 4 Pieces Ensuite , Walking In Closet , Large Windows, Hardwood and Carpet Floor . Large Family Kitchen Looks Over Family Room . Security System Installed Already , Just Needs To Contact Provider For Service . This Well Kept Home Is Move In Condition Close To All Essential Amenities . 2 minutes To Hwy 401. (id:50886)
Property Details
| MLS® Number | W12047046 |
| Property Type | Single Family |
| Community Name | 1027 - CL Clarke |
| Parking Space Total | 2 |
Building
| Bathroom Total | 3 |
| Bedrooms Above Ground | 3 |
| Bedrooms Total | 3 |
| Age | 16 To 30 Years |
| Appliances | Garage Door Opener Remote(s), Central Vacuum, Dishwasher, Dryer, Garage Door Opener, Stove, Washer, Window Coverings, Refrigerator |
| Construction Style Attachment | Attached |
| Cooling Type | Central Air Conditioning |
| Exterior Finish | Brick |
| Foundation Type | Poured Concrete |
| Half Bath Total | 1 |
| Heating Fuel | Natural Gas |
| Heating Type | Forced Air |
| Stories Total | 2 |
| Size Interior | 1,100 - 1,500 Ft2 |
| Type | Row / Townhouse |
| Utility Water | Municipal Water |
Parking
| Attached Garage | |
| Garage |
Land
| Acreage | No |
| Sewer | Sanitary Sewer |
| Size Depth | 80 Ft ,4 In |
| Size Frontage | 28 Ft ,6 In |
| Size Irregular | 28.5 X 80.4 Ft |
| Size Total Text | 28.5 X 80.4 Ft |
| Zoning Description | Md1-e |
Rooms
| Level | Type | Length | Width | Dimensions |
|---|---|---|---|---|
| Second Level | Primary Bedroom | 4.55 m | 3.33 m | 4.55 m x 3.33 m |
| Second Level | Bedroom 2 | 3.64 m | 3.03 m | 3.64 m x 3.03 m |
| Second Level | Bedroom 3 | 3.03 m | 2.88 m | 3.03 m x 2.88 m |
| Second Level | Bathroom | 2.27 m | 1.97 m | 2.27 m x 1.97 m |
| Second Level | Bathroom | 2.73 m | 2.42 m | 2.73 m x 2.42 m |
| Main Level | Living Room | 6.06 m | 3.48 m | 6.06 m x 3.48 m |
| Main Level | Dining Room | 6.06 m | 3.48 m | 6.06 m x 3.48 m |
| Main Level | Family Room | 4.1 m | 3.64 m | 4.1 m x 3.64 m |
| Main Level | Kitchen | 5.15 m | 3.03 m | 5.15 m x 3.03 m |
| Main Level | Bathroom | 1.52 m | 1.21 m | 1.52 m x 1.21 m |
Utilities
| Cable | Available |
| Sewer | Installed |
Contact Us
Contact us for more information
Jimmy Le
Salesperson
Right At Home Realty
480 Eglinton Ave West #30, 106498
Mississauga, Ontario L5R 0G2
480 Eglinton Ave West #30, 106498
Mississauga, Ontario L5R 0G2
(905) 565-9200
(905) 565-6677
www.rightathomerealty.com/




