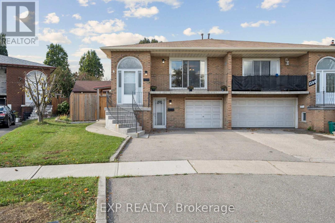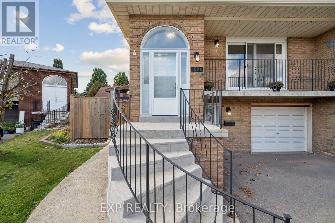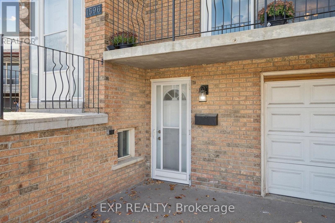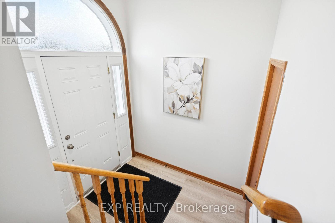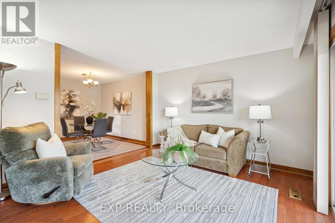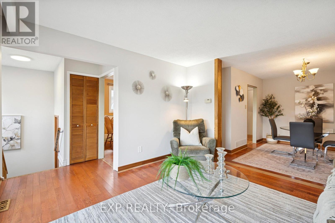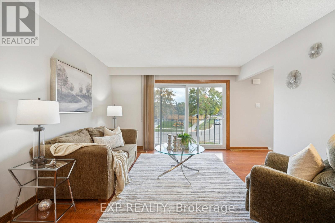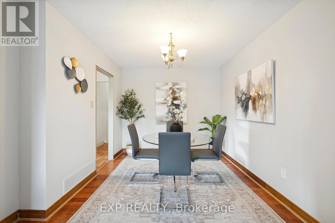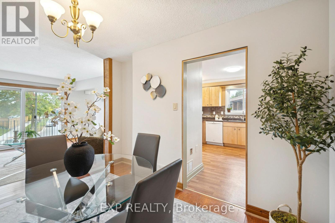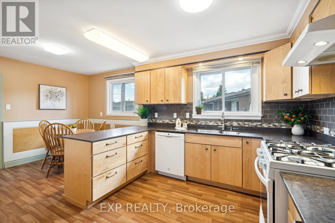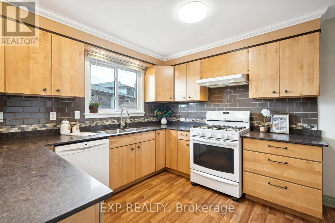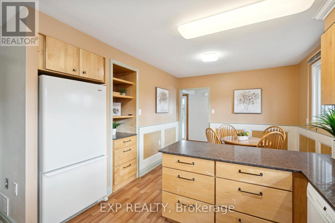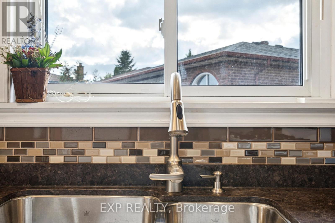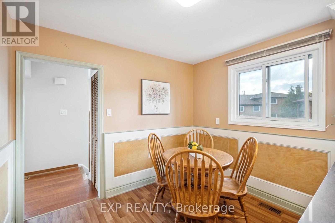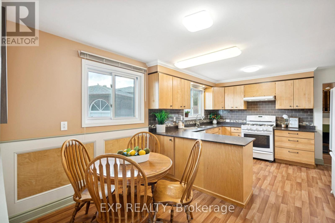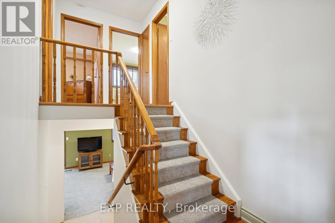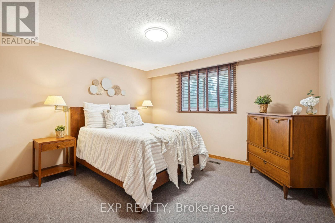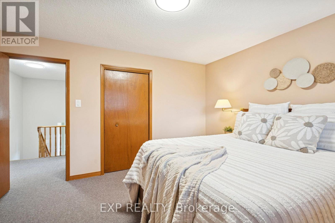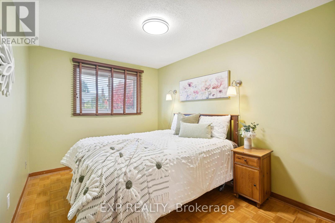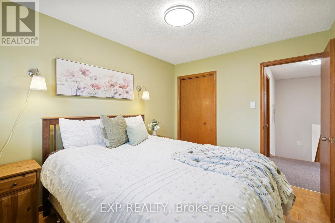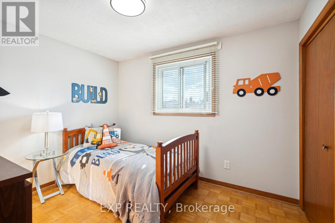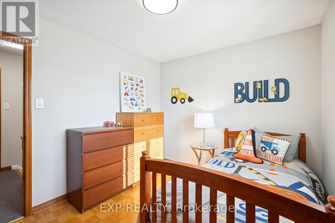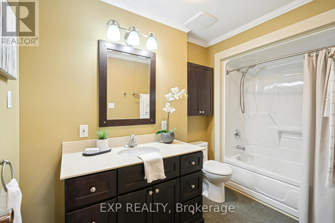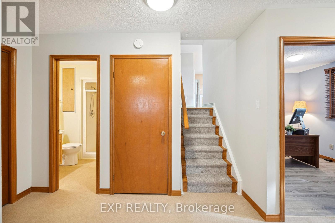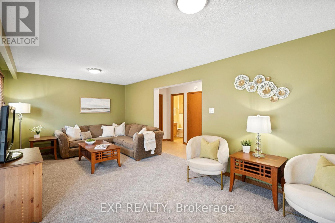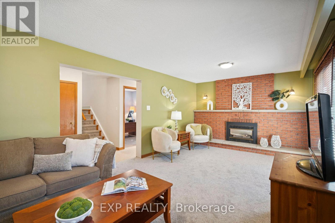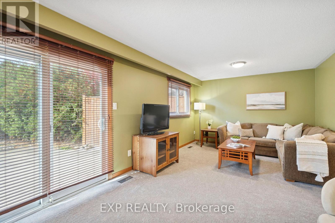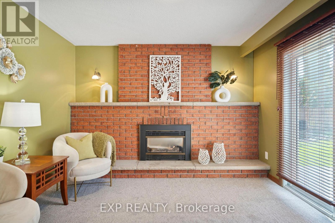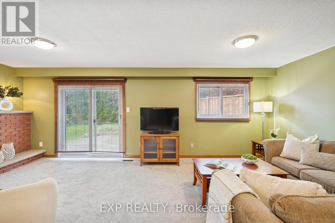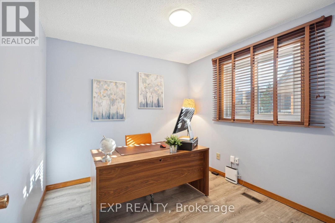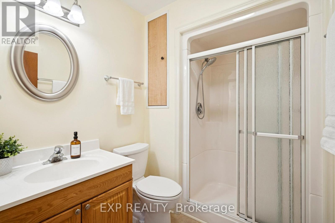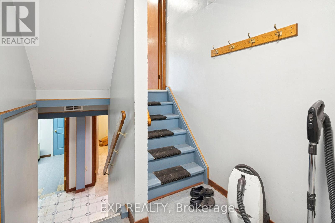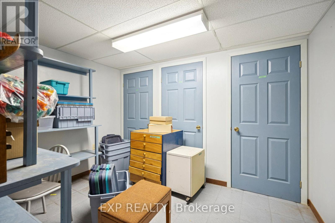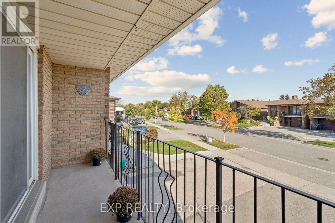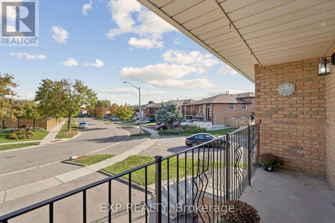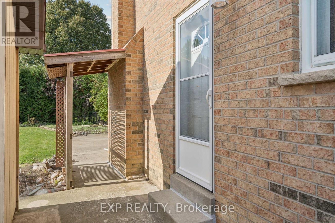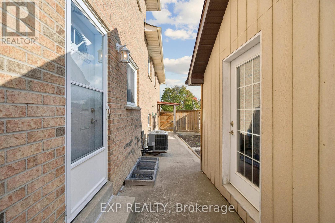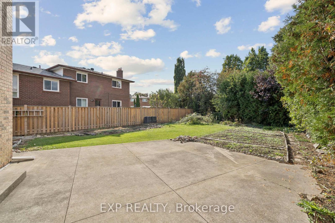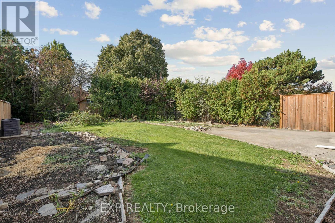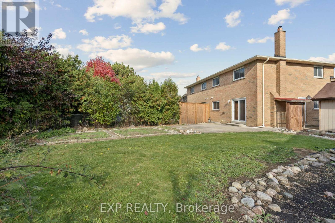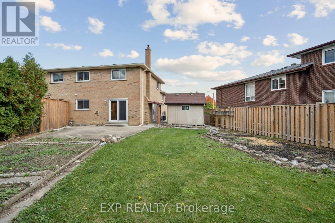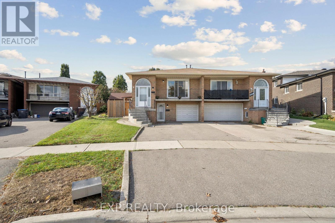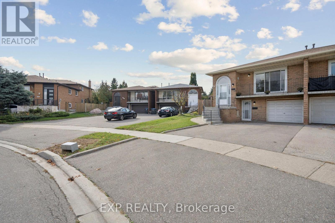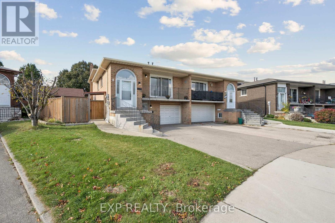1596 Corkstone Glade Mississauga, Ontario L4W 2E7
$875,000
Welcome to 1596 Corkstone Glade, a versatile and inviting home located in the highly sought-after Rockwood Village. Perfect for multigenerational families, investors, or those families looking for flexible living spaces and thoughtful design throughout. The main floor features an open-concept living, dining, and kitchen area ideal for entertaining and everyday living. Natural light fills the bright living room through large sliding doors that lead to a charming front porch, perfect for morning coffee or relaxing evenings. The functional kitchen offers abundant storage, including pot drawers, built-in shelving, and an eat-in breakfast area for casual dining. Upstairs, you'll find three spacious bedrooms with large windows and ample closet space, complemented by a shared 4-piece bathroom with tub/shower combo and a vanity with generous storage. The lower level offers walk-out access with a separate entrance, creating excellent opportunities for a private in-law suite, rental unit, or tri-plex. This level features a cozy family room with fireplace, a fourth bedroom or home office, and a convenient three-piece bathroom. The finished basement provides two spacious storage rooms and the flexibility to expand living space or create a private suite layout. Outside, the private backyard is surrounded by mature trees and bushes, offering a peaceful retreat with a large concrete patio perfect for BBQs, outdoor dinners, or cozy gatherings. Large shed could be your at-home studio space or gardening area. Low-maintenance landscaping and ample driveway parking complete the exterior appeal. This home is ideally situated with excellent access to schools, parks, and recreation. Enjoy nearby Centennial Park, Golf Centre, and the Etobicoke Creek Trail system, as well as convenient shopping, dining, and cultural amenities. Commuters will appreciate easy access to Highways 403, 401, 427, and QEW, along with MiWay transit and Dixie GO Station. (id:50886)
Property Details
| MLS® Number | W12477765 |
| Property Type | Single Family |
| Community Name | Rathwood |
| Parking Space Total | 4 |
Building
| Bathroom Total | 2 |
| Bedrooms Above Ground | 4 |
| Bedrooms Below Ground | 1 |
| Bedrooms Total | 5 |
| Appliances | Dishwasher, Dryer, Stove, Washer, Refrigerator |
| Basement Development | Finished |
| Basement Type | Full (finished) |
| Construction Style Attachment | Semi-detached |
| Cooling Type | Central Air Conditioning |
| Exterior Finish | Brick |
| Fireplace Present | Yes |
| Foundation Type | Poured Concrete |
| Heating Fuel | Natural Gas |
| Heating Type | Forced Air |
| Stories Total | 2 |
| Size Interior | 1,500 - 2,000 Ft2 |
| Type | House |
| Utility Water | Municipal Water |
Parking
| Attached Garage | |
| Garage |
Land
| Acreage | No |
| Sewer | Sanitary Sewer |
| Size Depth | 150 Ft ,2 In |
| Size Frontage | 25 Ft ,10 In |
| Size Irregular | 25.9 X 150.2 Ft |
| Size Total Text | 25.9 X 150.2 Ft |
Rooms
| Level | Type | Length | Width | Dimensions |
|---|---|---|---|---|
| Second Level | Primary Bedroom | 3.9 m | 3.6 m | 3.9 m x 3.6 m |
| Second Level | Bedroom 2 | 3.6 m | 2.81 m | 3.6 m x 2.81 m |
| Second Level | Bedroom 3 | 2.8 m | 3.35 m | 2.8 m x 3.35 m |
| Basement | Den | 3.41 m | 3.25 m | 3.41 m x 3.25 m |
| Basement | Workshop | 3.53 m | 4.8 m | 3.53 m x 4.8 m |
| Basement | Bedroom | 2.708 m | 3.26 m | 2.708 m x 3.26 m |
| Lower Level | Bedroom 4 | 2.91 m | 2.81 m | 2.91 m x 2.81 m |
| Lower Level | Family Room | 3.56 m | 6.86 m | 3.56 m x 6.86 m |
| Main Level | Living Room | 3.68 m | 3.72 m | 3.68 m x 3.72 m |
| Main Level | Dining Room | 3.43 m | 3.17 m | 3.43 m x 3.17 m |
| Main Level | Kitchen | 3.88 m | 5.5 m | 3.88 m x 5.5 m |
https://www.realtor.ca/real-estate/29023352/1596-corkstone-glade-mississauga-rathwood-rathwood
Contact Us
Contact us for more information
John Walkinshaw
Broker
www.johnwalkinshaw.com/
www.facebook.com/Johnwalkinshawrealestate/
www.linkedin.com/in/john-walkinshaw-88449838/
(866) 530-7737

