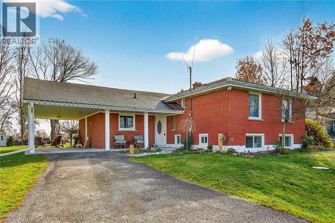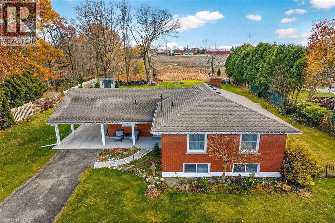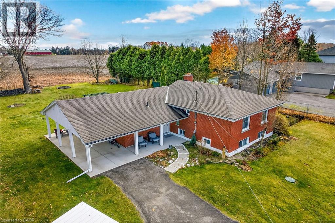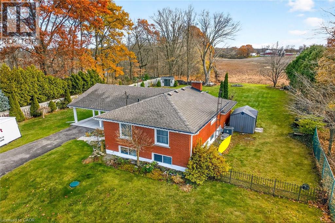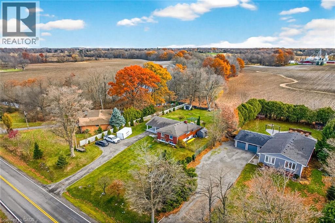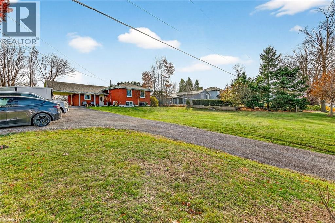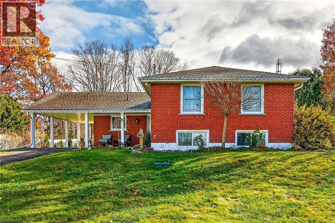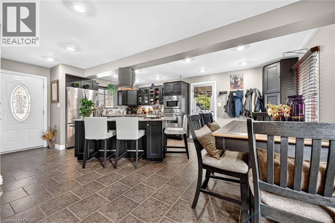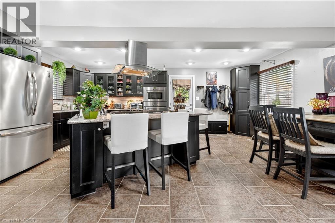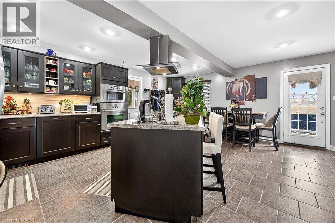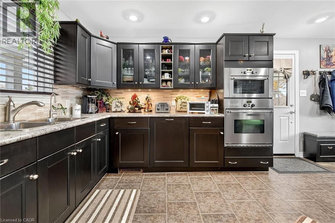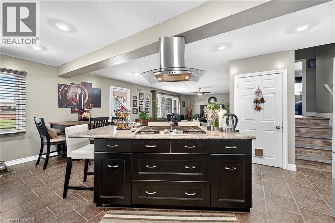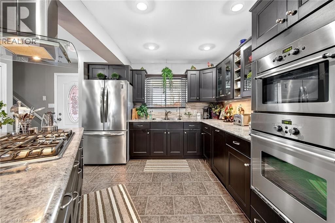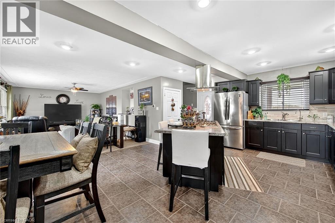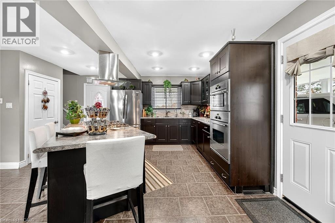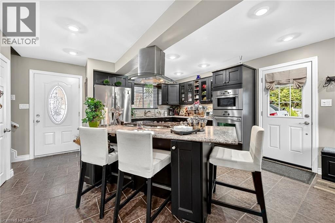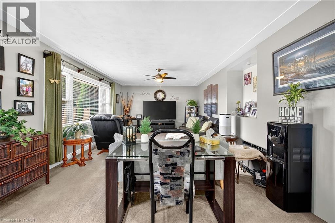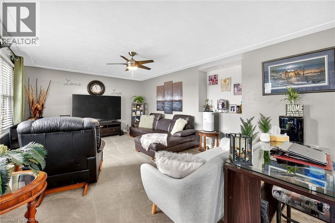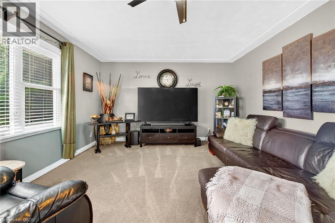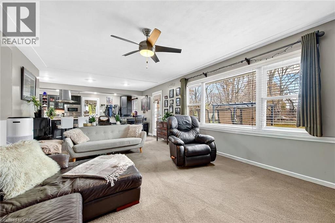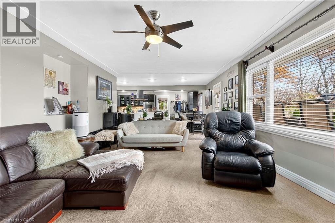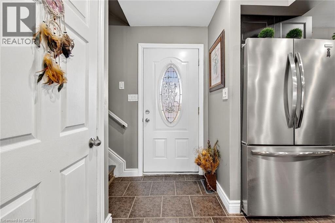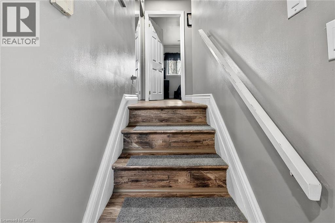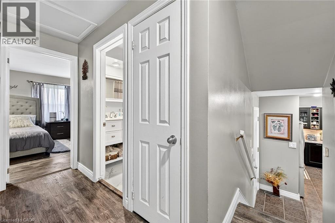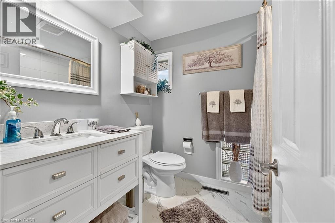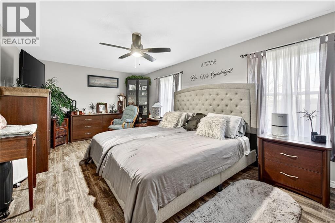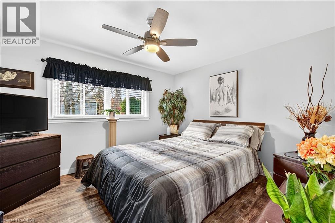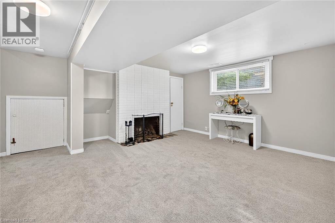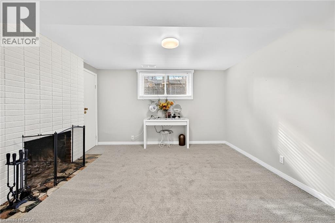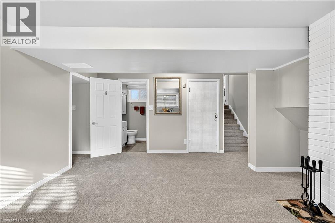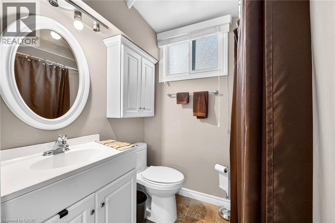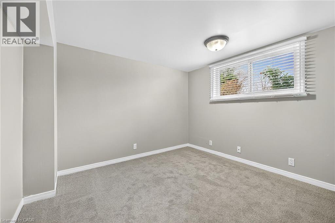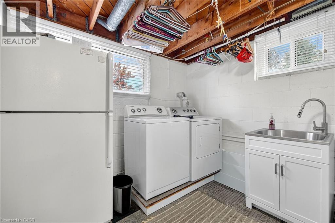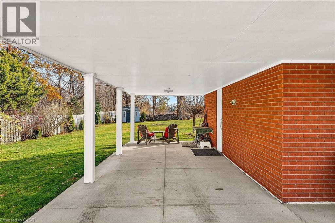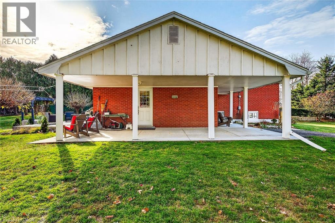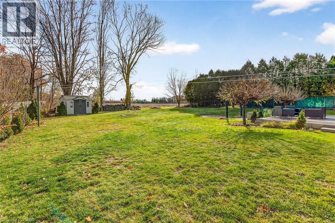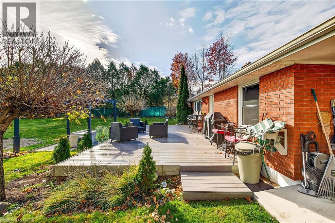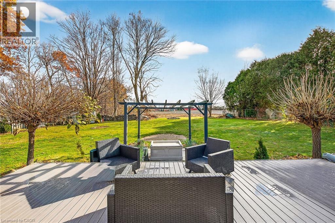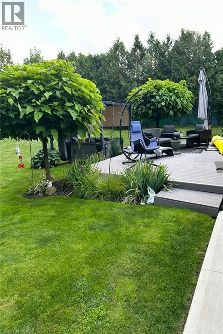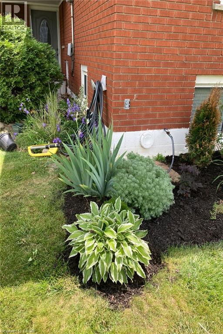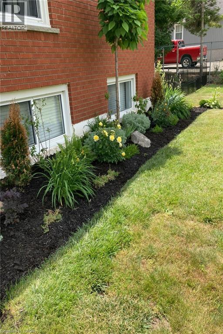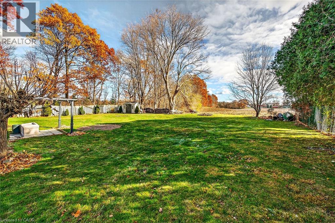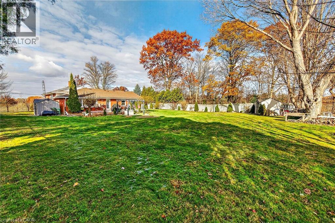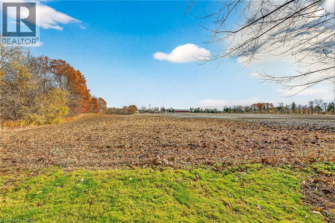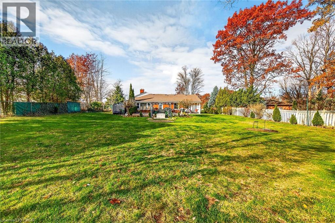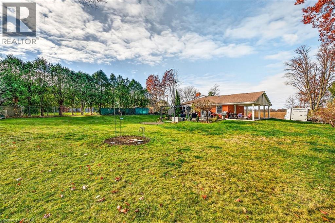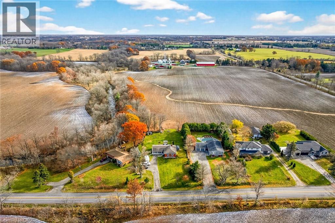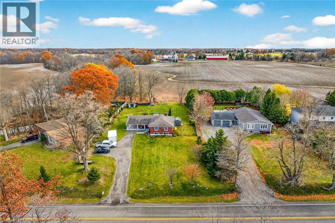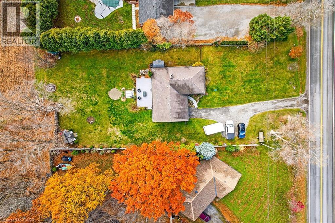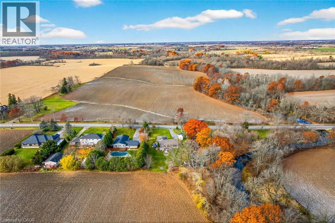1597 Trinity Church Road Hannon, Ontario L0R 1P0
$899,900
Beautifully presented, Exquisitely updated 3 bedroom, 2 bathroom Sidesplit situated on picturesque 100’ x 218’ mature lot on sought after Trinity Church Rd. Great curb appeal with all brick exterior, welcoming front walkway leading to covered porch, attached car port, tastefully landscaped, & entertainers dream back yard with recently updated composite deck overlooking calming country views. The flowing interior layout features close to 2000 sq ft of well designed living space highlighted by gourmet kitchen with oversized eat at island, S/S appliances, tile flooring, & backsplash, formal dining area leading to patio, spacious living room, 2 large upper level bedrooms, & updated primary 4 pc bathroom. The finished basement includes rec room, 3rd bedroom, additional 3 pc bathroom, laundry room, & storage area. Conveniently located minutes to Hamilton amenities, restaurants, shopping, schools, parks, & easy access to Red Hill, Linc, QEW, & 403. Upgrades throughout include modern decor, flooring, & fixtures, kitchen, decking, roof shingles – 2019, hi eff N/Gas furnace & A/C. Rarely do properties in this location come available for sale in the price range! Perfect home for all walk of life. Shows well – Just move in & Enjoy! Experience Hannon Country Living at its Finest! (id:50886)
Property Details
| MLS® Number | 40787661 |
| Property Type | Single Family |
| Amenities Near By | Golf Nearby, Schools |
| Community Features | Quiet Area |
| Equipment Type | Water Heater |
| Features | Country Residential |
| Parking Space Total | 6 |
| Rental Equipment Type | Water Heater |
| Structure | Shed |
Building
| Bathroom Total | 2 |
| Bedrooms Above Ground | 2 |
| Bedrooms Below Ground | 1 |
| Bedrooms Total | 3 |
| Appliances | Dishwasher, Dryer, Refrigerator, Stove, Washer, Microwave Built-in, Window Coverings |
| Basement Development | Partially Finished |
| Basement Type | Full (partially Finished) |
| Constructed Date | 1963 |
| Construction Style Attachment | Detached |
| Cooling Type | Central Air Conditioning |
| Exterior Finish | Brick |
| Foundation Type | Block |
| Heating Fuel | Natural Gas |
| Heating Type | Forced Air |
| Size Interior | 1,292 Ft2 |
| Type | House |
| Utility Water | Drilled Well |
Parking
| Attached Garage | |
| Carport |
Land
| Access Type | Road Access |
| Acreage | No |
| Land Amenities | Golf Nearby, Schools |
| Sewer | Septic System |
| Size Depth | 218 Ft |
| Size Frontage | 100 Ft |
| Size Total Text | 1/2 - 1.99 Acres |
| Zoning Description | A1 |
Rooms
| Level | Type | Length | Width | Dimensions |
|---|---|---|---|---|
| Second Level | Bedroom | 10'10'' x 12'4'' | ||
| Second Level | Bedroom | 11'4'' x 18'6'' | ||
| Second Level | 4pc Bathroom | 6'3'' x 7'9'' | ||
| Basement | Laundry Room | 7'7'' x 8'10'' | ||
| Basement | Bedroom | 10'8'' x 11'5'' | ||
| Basement | 3pc Bathroom | 5'2'' x 7'3'' | ||
| Basement | Recreation Room | 15'2'' x 14'5'' | ||
| Main Level | Family Room | 19'8'' x 13'3'' | ||
| Main Level | Dining Room | 14'8'' x 7'5'' | ||
| Main Level | Eat In Kitchen | 14'8'' x 12'7'' |
https://www.realtor.ca/real-estate/29114257/1597-trinity-church-road-hannon
Contact Us
Contact us for more information
Chuck Hogeterp
Salesperson
325 Winterberry Dr Unit 4b
Stoney Creek, Ontario L8J 0B6
(905) 573-1188
(905) 573-1189
www.remaxescarpment.com/

