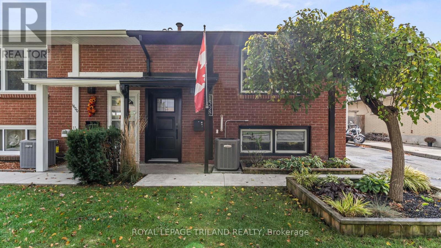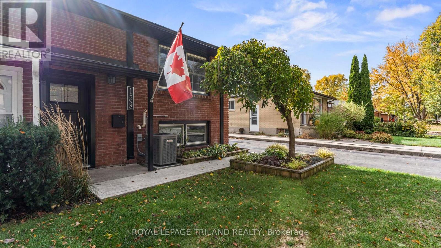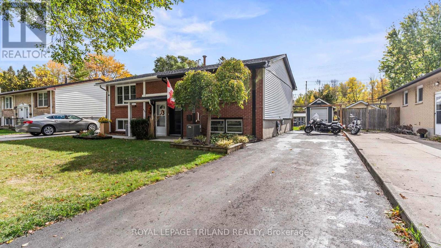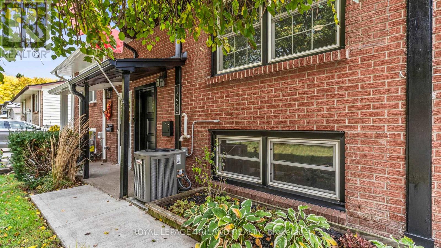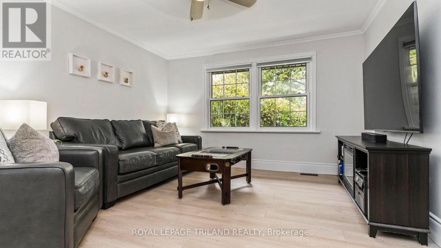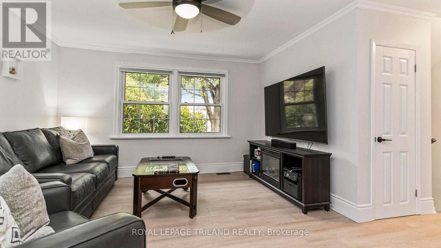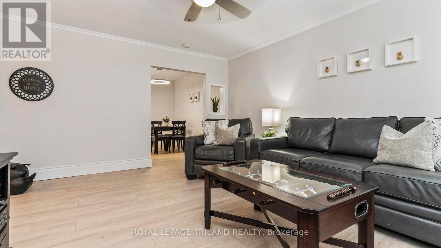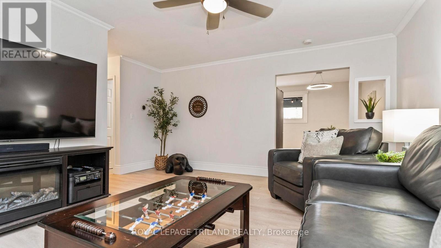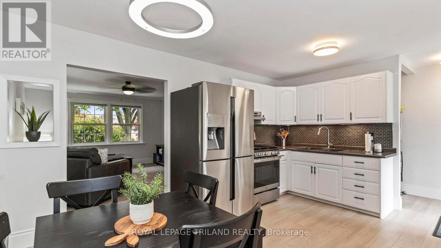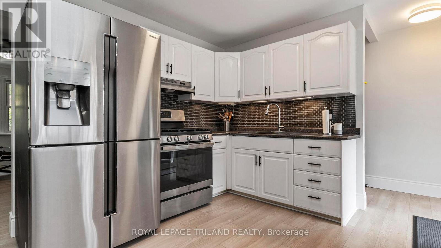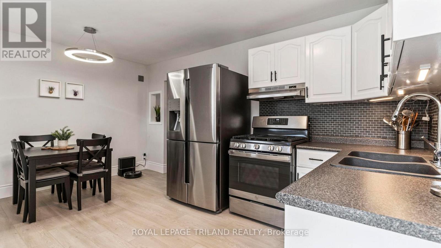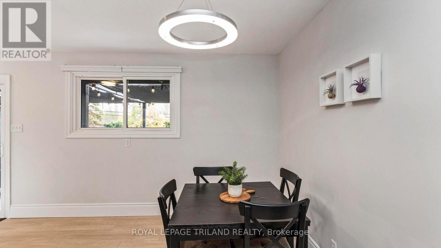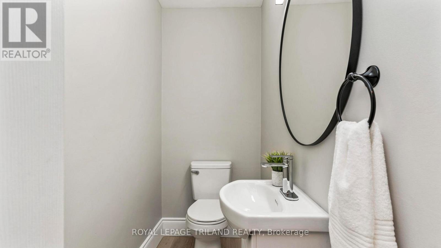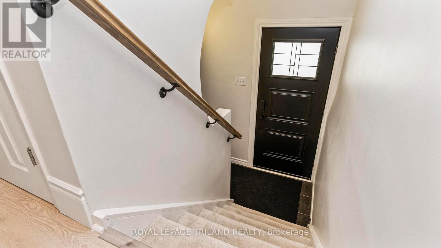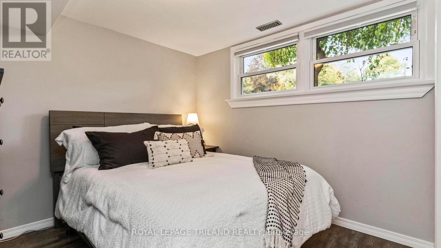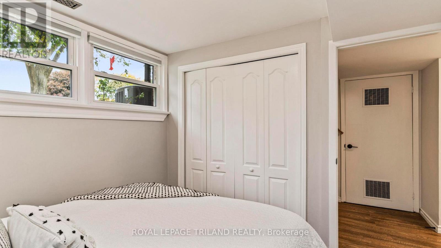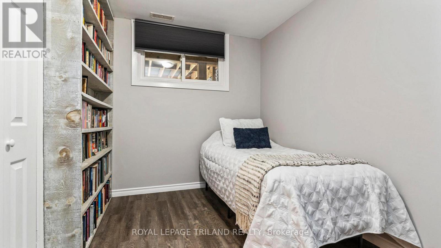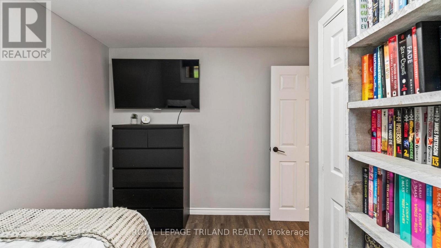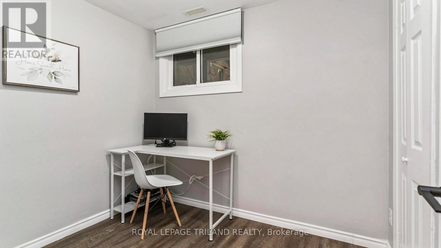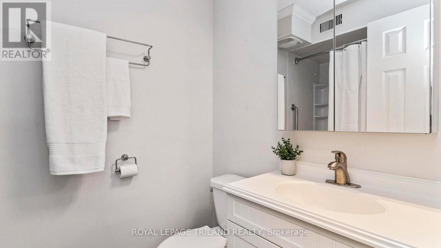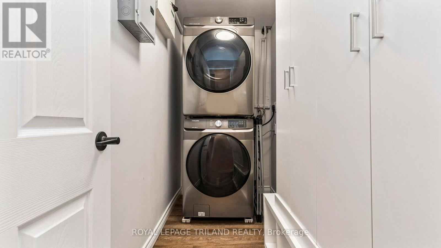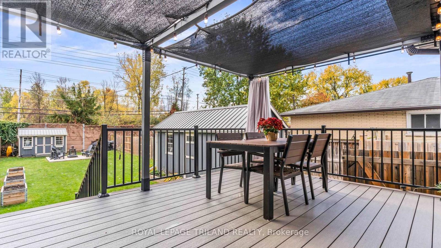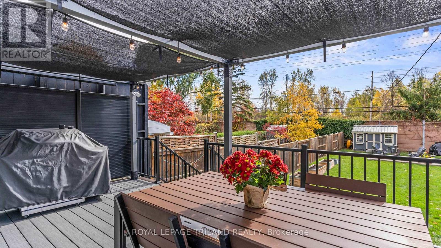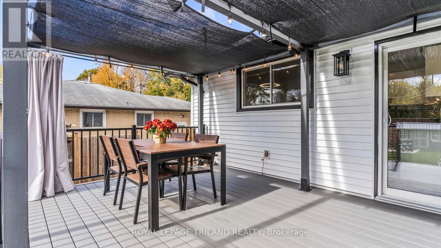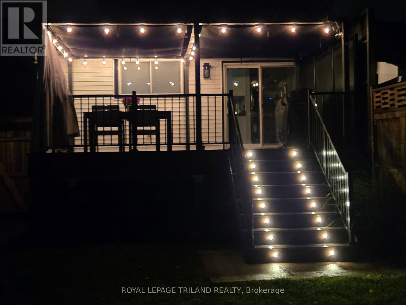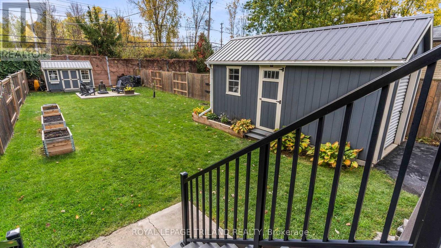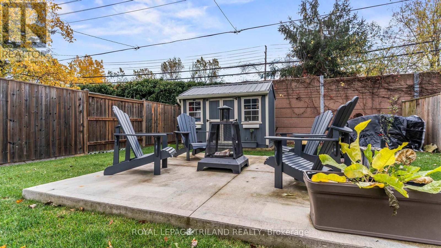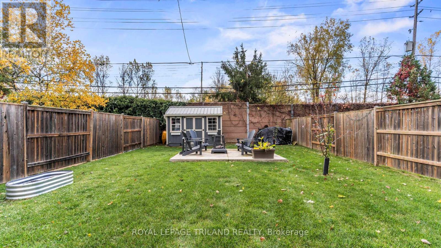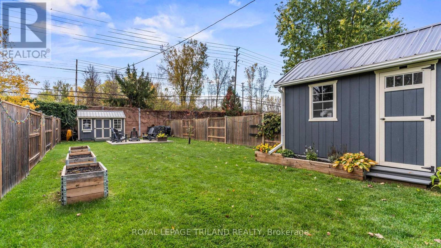1598 Nairn Avenue London East, Ontario N5V 2P2
$469,888
Welcome to this charming raised bungalow nestled in a welcoming neighborhood among beautiful mature trees.The main level features a spacious family room with a large window overlooking the front yard, 2pc bathroom, kitchen with stainless steel appliances, convenient entrance leading to the sleek composite deck (2020), which opens to a fenced-in yard with raised gardens & firepit--perfect for outdoor gatherings. The lower level includes 3 bedrooms, a 4pc bathroom and a convenient laundry room. Other noteables; roof, eavestroughs, back siding, soffit,fascia, insulation, freshly painted interior, flooring & window coverings (2025), gas stove (2021), washer&dryer (2021), x2 Wagler mini barns (both with metal roof & larger barn with hydro). Located a short distance from Fanshawe College, local schools and shopping, this home is perfect for first time buyers or investors! Welcome home. (id:50886)
Property Details
| MLS® Number | X12483295 |
| Property Type | Single Family |
| Community Name | East D |
| Amenities Near By | Schools |
| Features | Flat Site |
| Parking Space Total | 3 |
| Structure | Deck, Shed |
Building
| Bathroom Total | 2 |
| Bedrooms Below Ground | 3 |
| Bedrooms Total | 3 |
| Appliances | Water Heater, Dryer, Stove, Washer, Window Coverings, Refrigerator |
| Architectural Style | Raised Bungalow |
| Basement Development | Finished |
| Basement Type | N/a (finished) |
| Construction Style Attachment | Semi-detached |
| Cooling Type | Central Air Conditioning |
| Exterior Finish | Brick, Vinyl Siding |
| Fire Protection | Smoke Detectors |
| Foundation Type | Poured Concrete |
| Half Bath Total | 1 |
| Heating Fuel | Natural Gas |
| Heating Type | Forced Air |
| Stories Total | 1 |
| Size Interior | 0 - 699 Ft2 |
| Type | House |
| Utility Water | Municipal Water |
Parking
| No Garage |
Land
| Acreage | No |
| Fence Type | Fully Fenced |
| Land Amenities | Schools |
| Landscape Features | Landscaped |
| Sewer | Sanitary Sewer |
| Size Depth | 156 Ft ,8 In |
| Size Frontage | 32 Ft ,6 In |
| Size Irregular | 32.5 X 156.7 Ft |
| Size Total Text | 32.5 X 156.7 Ft |
| Zoning Description | R2-2 |
Rooms
| Level | Type | Length | Width | Dimensions |
|---|---|---|---|---|
| Lower Level | Bedroom | 3.01 m | 3.02 m | 3.01 m x 3.02 m |
| Lower Level | Bedroom 2 | 3.33 m | 3 m | 3.33 m x 3 m |
| Lower Level | Bedroom 3 | 2.23 m | 2.63 m | 2.23 m x 2.63 m |
| Lower Level | Laundry Room | 1.27 m | 2.98 m | 1.27 m x 2.98 m |
| Main Level | Living Room | 4.61 m | 4.76 m | 4.61 m x 4.76 m |
| Main Level | Kitchen | 3.29 m | 5.9 m | 3.29 m x 5.9 m |
https://www.realtor.ca/real-estate/29034584/1598-nairn-avenue-london-east-east-d-east-d
Contact Us
Contact us for more information
Teresa Martin
Salesperson
(519) 672-9880
Marian Waterhouse
Salesperson
www.wewelcomeyouhome.ca/
(519) 633-0600
Michael Ferencz
Salesperson
www.wewelcomeyouhome.ca/
@waterhouse_ferencz_realestate/
(519) 633-0600

