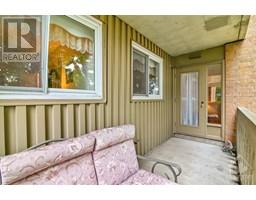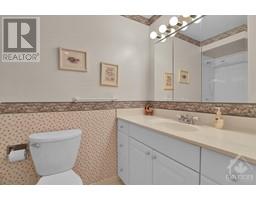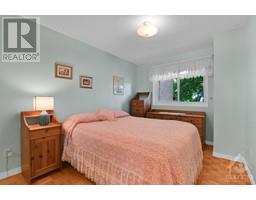1599 Lassiter Terrace Unit#202 Ottawa, Ontario K1J 8R6
$299,900Maintenance, Heat, Electricity, Water, Other, See Remarks, Condominium Amenities
$816 Monthly
Maintenance, Heat, Electricity, Water, Other, See Remarks, Condominium Amenities
$816 MonthlyNorth facing, well situated 2 bedroom, 2 bathroom condo apt in pleasant Beaconwood neighborhood. Lovingly maintained. Great working kitchen, separate dining room and a large sunken living room. Private balcony (14 x 5'3) directly off the living room. Generously sized primary bedroom w/2pc ensuite bath and ample closet space. Bedroom 2 with a double closet. Super spacious apt. 1 covered parking space #51 and 1 ground floor storage locker #202. Condo fee includes heat, hydro, water and AC. Bike room, party room, laundry and 2 guest suites! Outdoor pool and Park. Plenty of visitor parking. Are you first time buyers or looking to downsize, then look no further. Close to shopping/costco, parks, LRT/OC transpo etc etc. 24hr irrevocable on all offers. (id:50886)
Property Details
| MLS® Number | 1406298 |
| Property Type | Single Family |
| Neigbourhood | Beaconwood |
| CommunityFeatures | Pets Allowed With Restrictions |
| ParkingSpaceTotal | 1 |
Building
| BathroomTotal | 2 |
| BedroomsAboveGround | 2 |
| BedroomsTotal | 2 |
| Amenities | Party Room, Laundry Facility, Guest Suite |
| Appliances | Refrigerator, Dishwasher, Freezer, Microwave Range Hood Combo, Stove |
| BasementDevelopment | Not Applicable |
| BasementType | None (not Applicable) |
| ConstructedDate | 1976 |
| CoolingType | Central Air Conditioning |
| ExteriorFinish | Brick |
| FlooringType | Hardwood, Tile |
| FoundationType | Poured Concrete |
| HalfBathTotal | 1 |
| HeatingFuel | Natural Gas |
| HeatingType | Forced Air |
| StoriesTotal | 1 |
| Type | Apartment |
| UtilityWater | Municipal Water |
Parking
| Underground | |
| Visitor Parking |
Land
| Acreage | No |
| Sewer | Municipal Sewage System |
| ZoningDescription | Residential Condo |
Rooms
| Level | Type | Length | Width | Dimensions |
|---|---|---|---|---|
| Main Level | Foyer | 8'5" x 7'7" | ||
| Main Level | Kitchen | 8'6" x 8'6" | ||
| Main Level | Dining Room | 12'2" x 11'0" | ||
| Main Level | Living Room | 15'0" x 12'2" | ||
| Main Level | Full Bathroom | 7'8" x 4'6" | ||
| Main Level | Primary Bedroom | 14'1" x 10'0" | ||
| Main Level | Bedroom | 11'9" x 8'10" | ||
| Main Level | 2pc Ensuite Bath | 6'8" x 3'0" | ||
| Main Level | Other | 6'8" x 3'5" |
https://www.realtor.ca/real-estate/27268891/1599-lassiter-terrace-unit202-ottawa-beaconwood
Interested?
Contact us for more information
Suzanne Robinson
Broker
1420 Youville Dr. Unit 15
Ottawa, Ontario K1C 7B3
Pasquale Ricciuti
Broker
926 Notre Dame,po Box 38,ste F
Embrun, Ontario K0A 1W0





























































