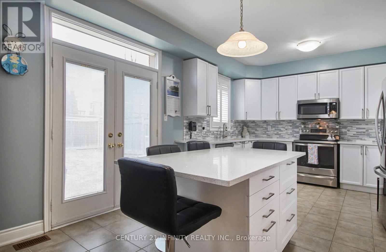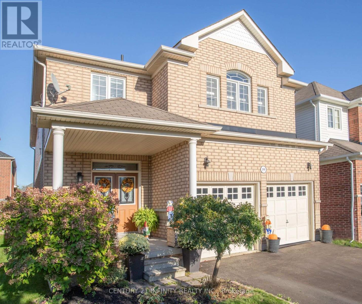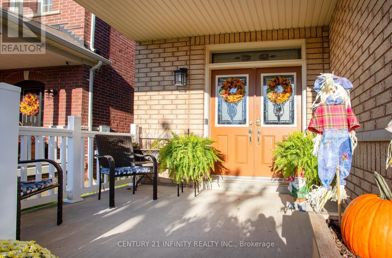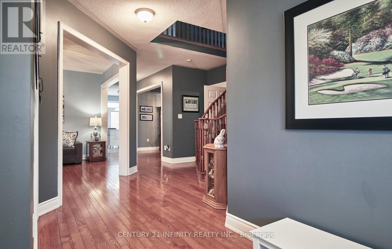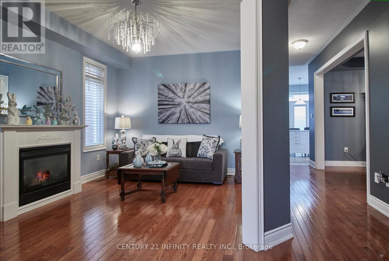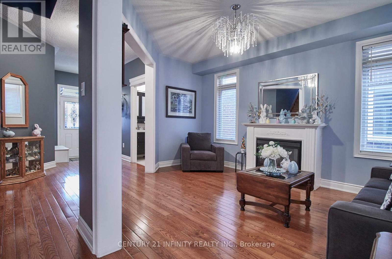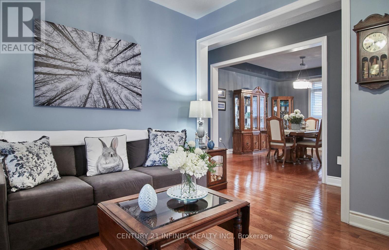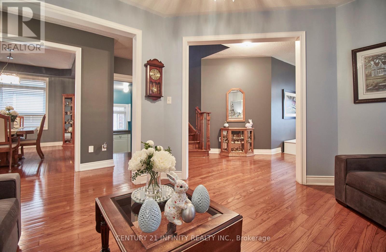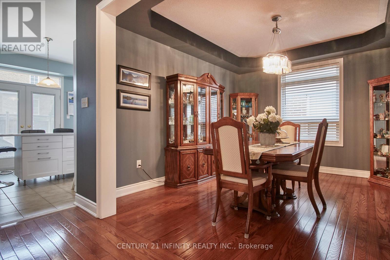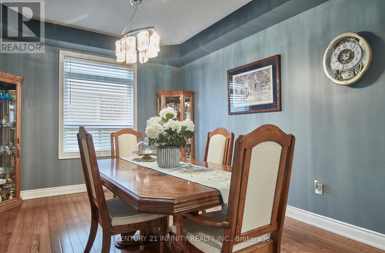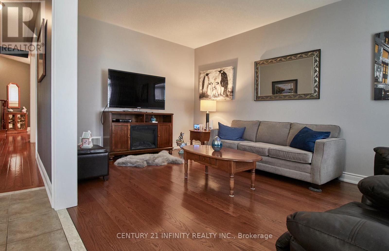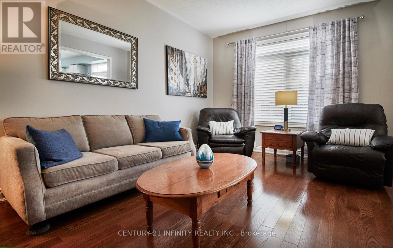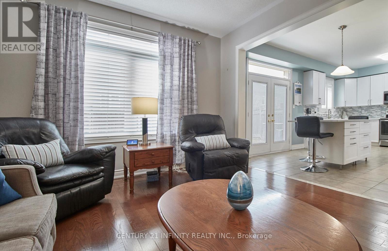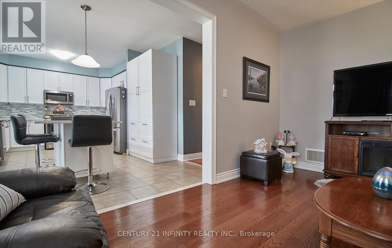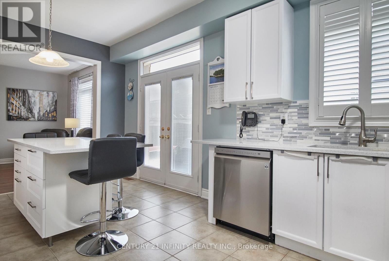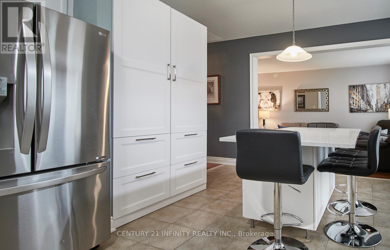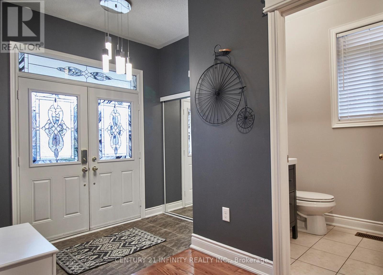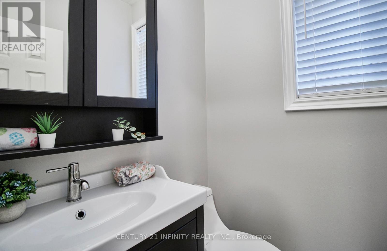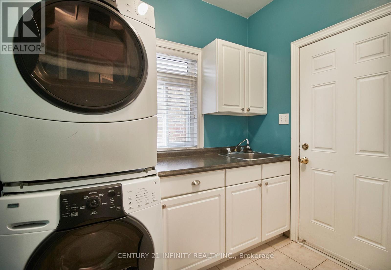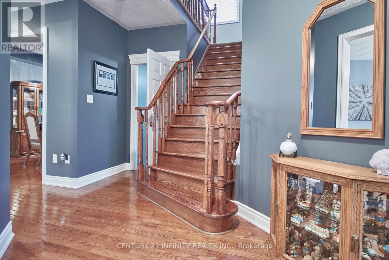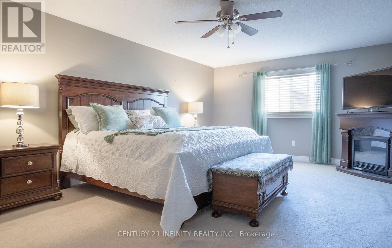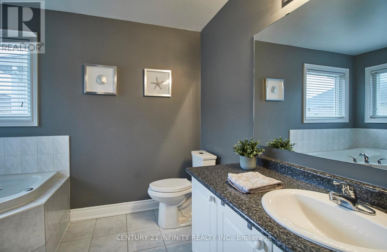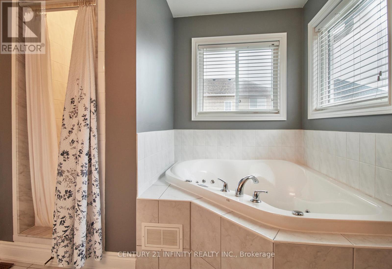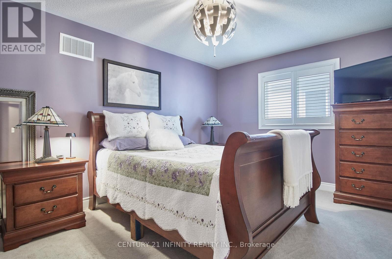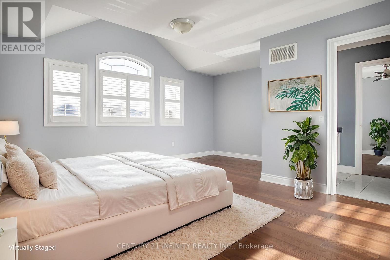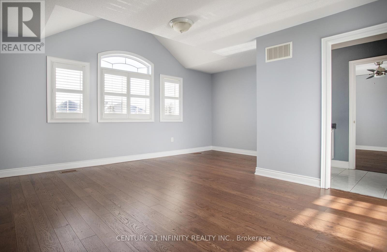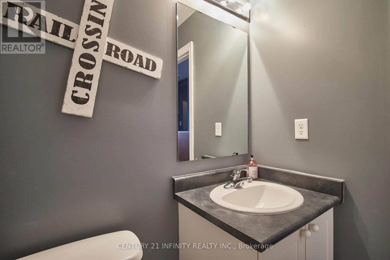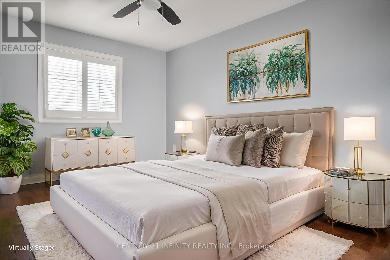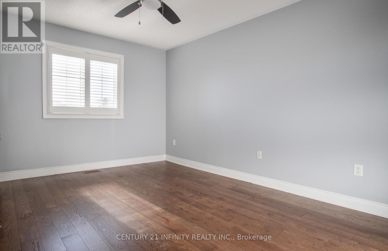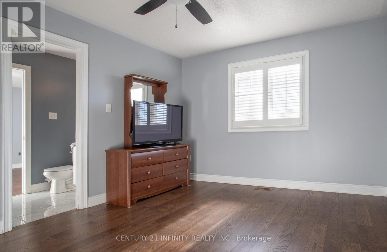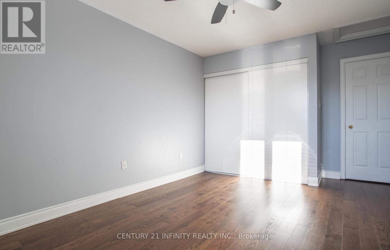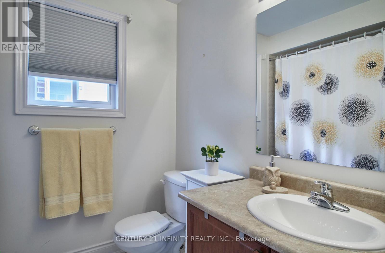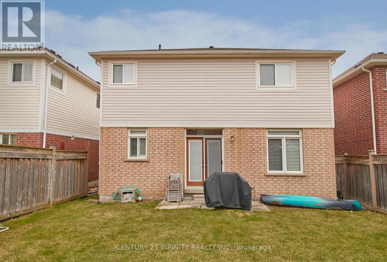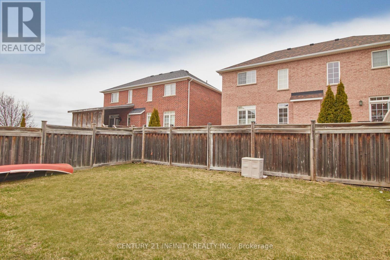1599 Quail Run Drive Oshawa, Ontario L1K 0E1
$999,900
Welcome to 1599 Quail Run Drive, situated in the sought-after Taunton Community of North Oshawa. Enter through the double doors into a bright entrance with high ceilings. The main floor boasts hardwood floors, a spacious living room with fireplace, a formal dining room, cozy family room and a newly renovated kitchen with stainless steel appliances and ample storage. Walkout from the kitchen to a private backyard, perfect for BBQ's and outdoor activities! Also on the main floor is a two-piece bathroom and convenient main floor laundry room with garage access. Upstairs, the primary bedroom includes a large walk-in closet and four-piece ensuite bathroom including an AIR Jacuzzi tub. There are three additional sun-filled bedrooms and two bathrooms on the upper floor. This property provides a premium living space in a prime location near Highway 407 extension, all amenities and is walking distance to a variety of schools. (id:50886)
Property Details
| MLS® Number | E12435066 |
| Property Type | Single Family |
| Community Name | Taunton |
| Equipment Type | Water Heater |
| Parking Space Total | 4 |
| Rental Equipment Type | Water Heater |
Building
| Bathroom Total | 4 |
| Bedrooms Above Ground | 4 |
| Bedrooms Total | 4 |
| Age | 16 To 30 Years |
| Appliances | Garage Door Opener Remote(s), Dishwasher, Dryer, Microwave, Stove, Washer, Window Coverings, Refrigerator |
| Basement Type | Full |
| Construction Style Attachment | Detached |
| Cooling Type | Central Air Conditioning |
| Exterior Finish | Brick Facing |
| Fireplace Present | Yes |
| Flooring Type | Hardwood, Ceramic, Carpeted |
| Foundation Type | Concrete |
| Half Bath Total | 1 |
| Heating Fuel | Natural Gas |
| Heating Type | Forced Air |
| Stories Total | 2 |
| Size Interior | 2,500 - 3,000 Ft2 |
| Type | House |
| Utility Water | Municipal Water |
Parking
| Attached Garage | |
| Garage |
Land
| Acreage | No |
| Sewer | Sanitary Sewer |
| Size Depth | 109 Ft ,10 In |
| Size Frontage | 39 Ft ,4 In |
| Size Irregular | 39.4 X 109.9 Ft |
| Size Total Text | 39.4 X 109.9 Ft |
| Zoning Description | Res |
Rooms
| Level | Type | Length | Width | Dimensions |
|---|---|---|---|---|
| Second Level | Primary Bedroom | 6.02 m | 4.26 m | 6.02 m x 4.26 m |
| Second Level | Bedroom 2 | 4.11 m | 3.5 m | 4.11 m x 3.5 m |
| Second Level | Bedroom 3 | 4.03 m | 3.5 m | 4.03 m x 3.5 m |
| Second Level | Bedroom 4 | 4.57 m | 3.35 m | 4.57 m x 3.35 m |
| Main Level | Living Room | 4.57 m | 3.35 m | 4.57 m x 3.35 m |
| Main Level | Dining Room | 4.02 m | 3.5 m | 4.02 m x 3.5 m |
| Main Level | Family Room | 5.1 m | 4.02 m | 5.1 m x 4.02 m |
| Main Level | Kitchen | 3.65 m | 2.65 m | 3.65 m x 2.65 m |
| Main Level | Laundry Room | 1.85 m | 1.88 m | 1.85 m x 1.88 m |
Utilities
| Cable | Installed |
| Electricity | Installed |
| Sewer | Installed |
https://www.realtor.ca/real-estate/28930606/1599-quail-run-drive-oshawa-taunton-taunton
Contact Us
Contact us for more information
Bruce Andrew Baird
Salesperson
www.bruce-baird.c21.ca/
www.facebook.com/brucebairdrealestate
211-650 King Street E
Oshawa, Ontario L1H 1G5
(905) 579-7339
(905) 721-9127
infinityrealty.c21.ca

