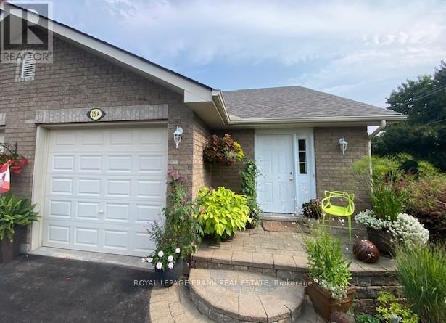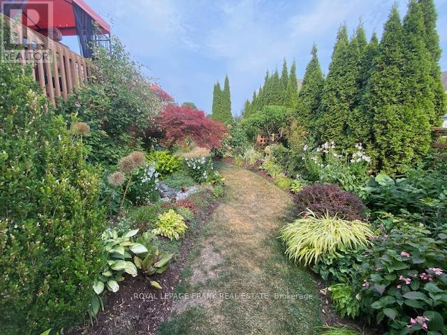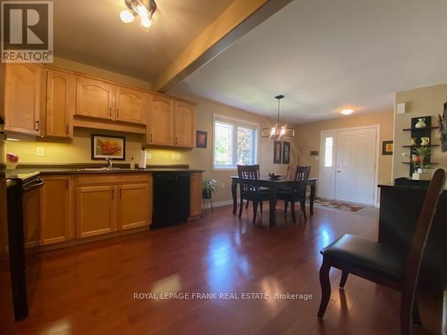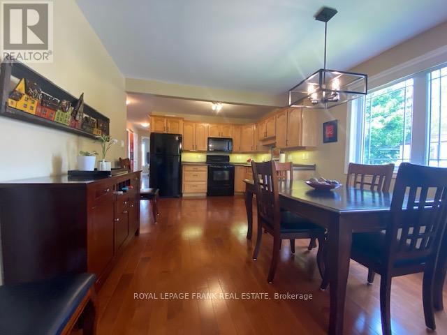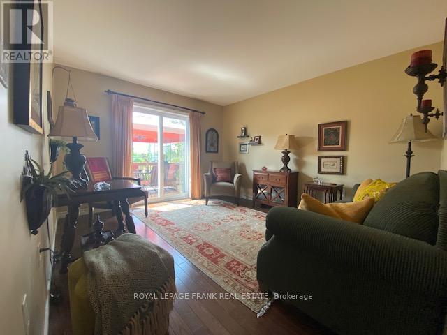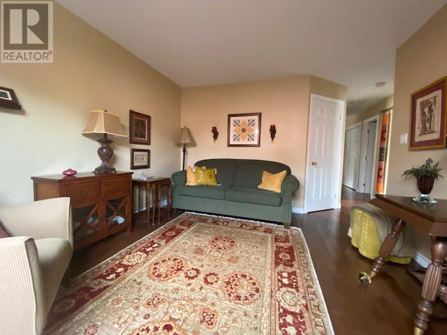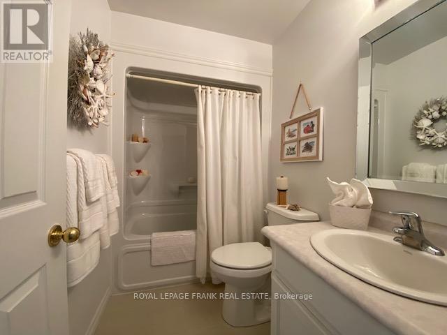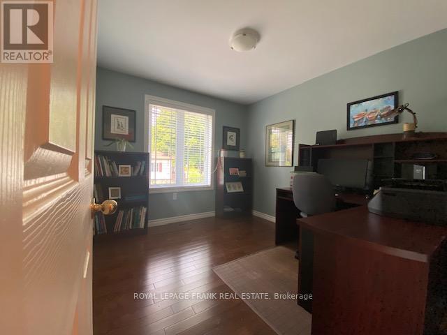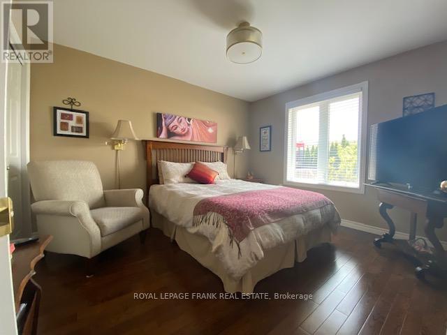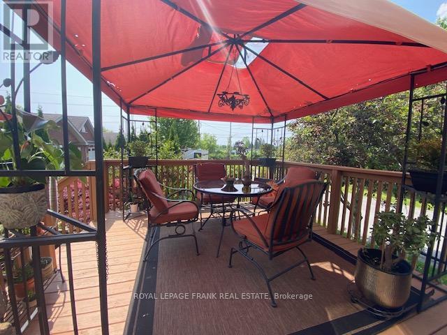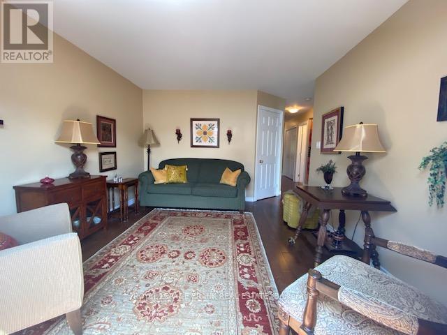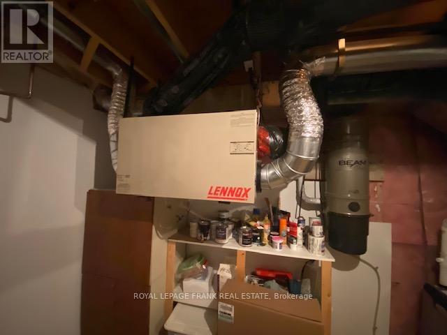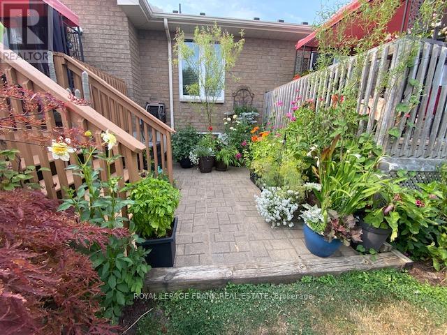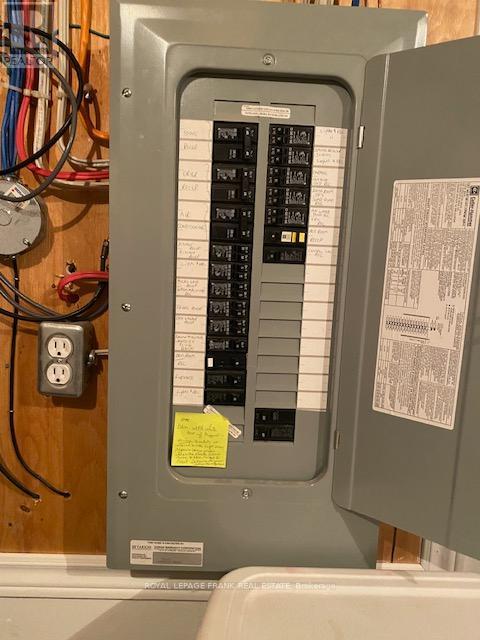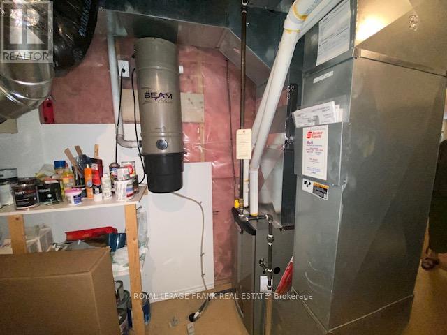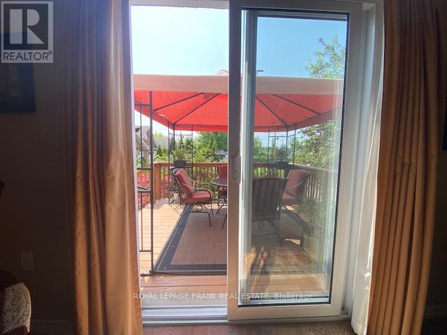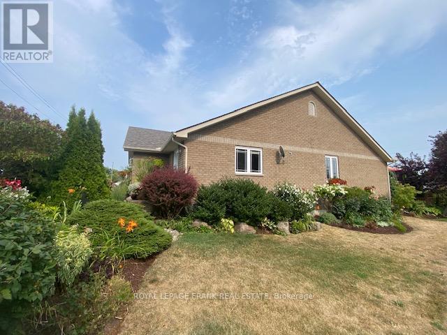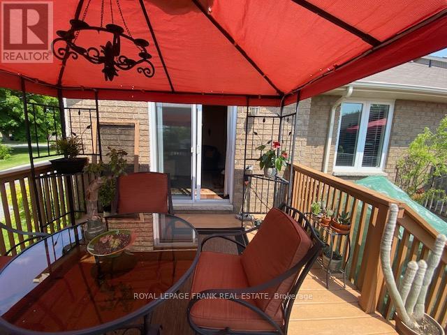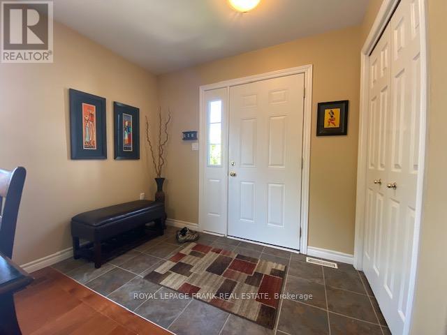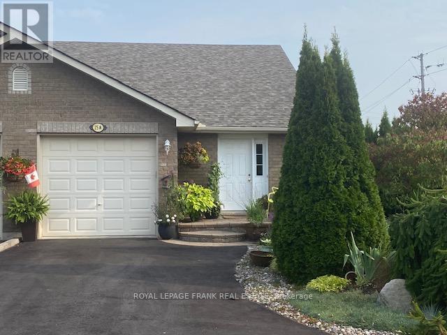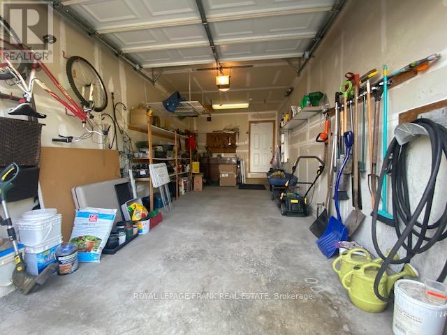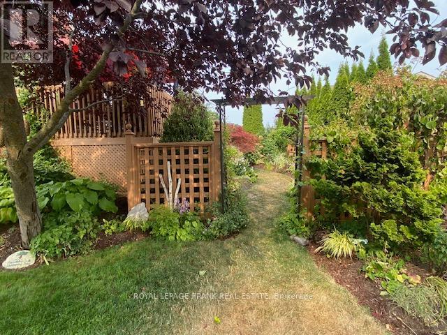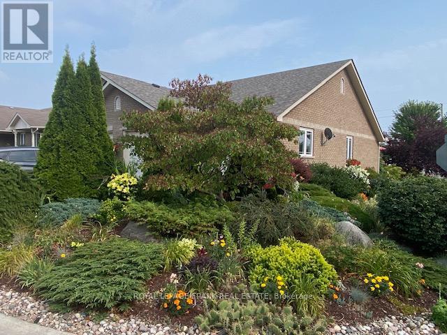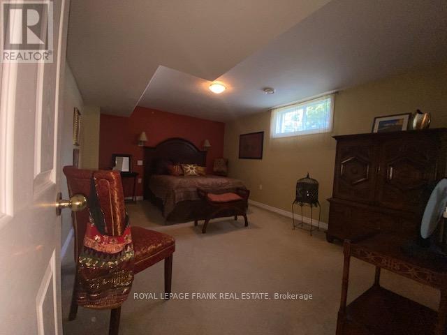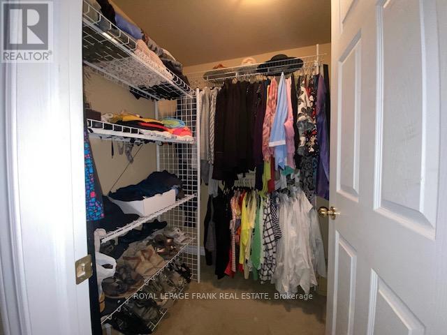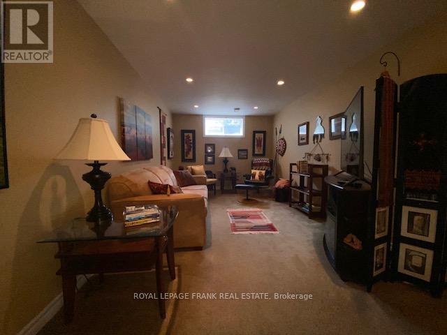15a Gross Street Brighton, Ontario K0K 1H0
$535,000
ENJOY the good living this fabulous freehold town home. Features the award winning gardens and exquisite landscaping. A spacious corner lot , this home offers very easy access to town shops and services, easy 2 block walk to public school and close to the town library, curling club and arena. Nearby are the beautiful beaches and Pres'quile Bay , Lake Ontario, Sand beaches and Provincial Park. Well appointed and comfortable main level has 2 bedrooms, a bright and roomy kitchen-dining, light bright south living room with patio door to rear 12' x 12' deck area and a lower lawn patio area. Direct access to the garage. Plus a Mf laundry. A finished lower area level features a comfortable rec rm. A family games room area adjoins , a large lower bedroom with big walkin closet, next to the full 4 pc bathroom. There is also the large utility room for extra storage, a work space , etc. A well cared for home with low maintenance inside and out. (id:50886)
Property Details
| MLS® Number | X12332996 |
| Property Type | Single Family |
| Community Name | Brighton |
| Amenities Near By | Golf Nearby, Beach, Park, Schools |
| Community Features | Community Centre |
| Equipment Type | Water Heater - Gas, Water Heater |
| Features | Flat Site |
| Parking Space Total | 3 |
| Rental Equipment Type | Water Heater - Gas, Water Heater |
| Structure | Deck, Patio(s) |
Building
| Bathroom Total | 2 |
| Bedrooms Above Ground | 2 |
| Bedrooms Below Ground | 1 |
| Bedrooms Total | 3 |
| Age | 16 To 30 Years |
| Amenities | Canopy |
| Appliances | Water Meter, Central Vacuum, Dishwasher |
| Architectural Style | Bungalow |
| Basement Development | Partially Finished |
| Basement Type | Full (partially Finished) |
| Construction Style Attachment | Attached |
| Cooling Type | Central Air Conditioning, Air Exchanger |
| Exterior Finish | Brick |
| Foundation Type | Concrete |
| Heating Fuel | Natural Gas |
| Heating Type | Forced Air |
| Stories Total | 1 |
| Size Interior | 700 - 1,100 Ft2 |
| Type | Row / Townhouse |
| Utility Water | Municipal Water |
Parking
| Attached Garage | |
| Garage |
Land
| Acreage | No |
| Land Amenities | Golf Nearby, Beach, Park, Schools |
| Landscape Features | Landscaped |
| Sewer | Sanitary Sewer |
| Size Depth | 108 Ft |
| Size Frontage | 36 Ft |
| Size Irregular | 36 X 108 Ft |
| Size Total Text | 36 X 108 Ft |
| Zoning Description | Re |
Rooms
| Level | Type | Length | Width | Dimensions |
|---|---|---|---|---|
| Lower Level | Bathroom | 2.65 m | 2.33 m | 2.65 m x 2.33 m |
| Lower Level | Utility Room | 5.2 m | 4.05 m | 5.2 m x 4.05 m |
| Lower Level | Recreational, Games Room | 6.02 m | 2.9 m | 6.02 m x 2.9 m |
| Lower Level | Bedroom 3 | 5.02 m | 3.49 m | 5.02 m x 3.49 m |
| Lower Level | Family Room | 3.62 m | 3.55 m | 3.62 m x 3.55 m |
| Main Level | Kitchen | 3.44 m | 2.74 m | 3.44 m x 2.74 m |
| Main Level | Foyer | 1.48 m | 2.74 m | 1.48 m x 2.74 m |
| Main Level | Bedroom 2 | 3.2 m | 2.88 m | 3.2 m x 2.88 m |
| Main Level | Primary Bedroom | 3.84 m | 3.12 m | 3.84 m x 3.12 m |
| Main Level | Living Room | 3.69 m | 3.51 m | 3.69 m x 3.51 m |
| Main Level | Bathroom | 2.82 m | 2.1 m | 2.82 m x 2.1 m |
| Main Level | Laundry Room | 2.7 m | 1.02 m | 2.7 m x 1.02 m |
Utilities
| Cable | Available |
| Electricity | Installed |
| Sewer | Installed |
https://www.realtor.ca/real-estate/28708353/15a-gross-street-brighton-brighton
Contact Us
Contact us for more information
Stan Chapman
Broker
53 King Street E
Colborne, Ontario K0K 1S0
(905) 355-1555
www.royallepagefrank.ca/
Diane Chapman
Broker
(905) 375-0750
53 King Street E
Colborne, Ontario K0K 1S0
(905) 355-1555
www.royallepagefrank.ca/

