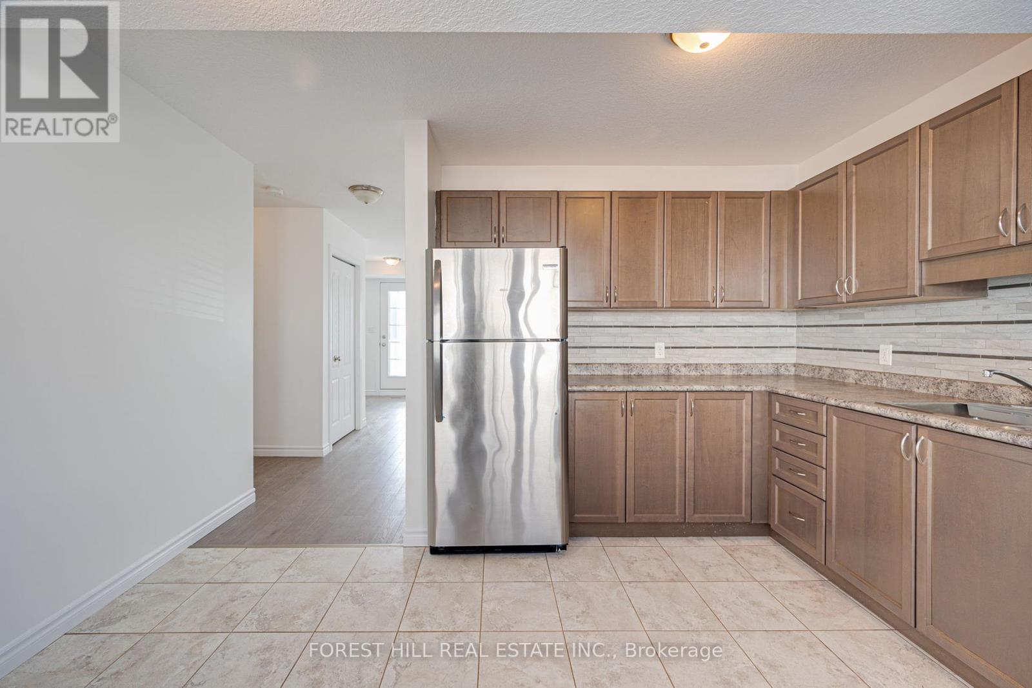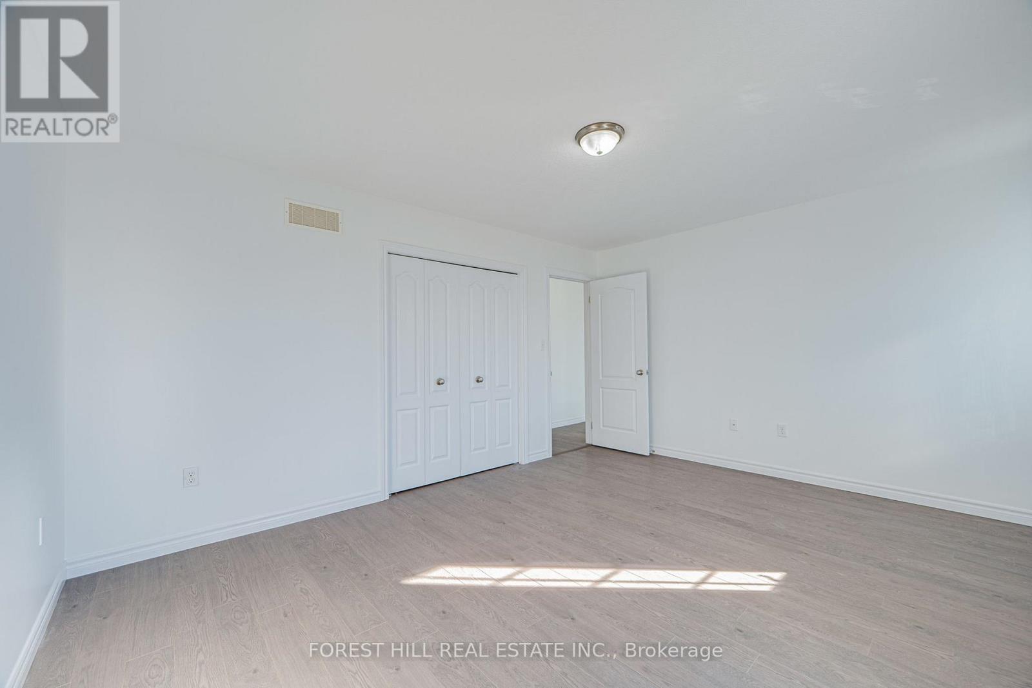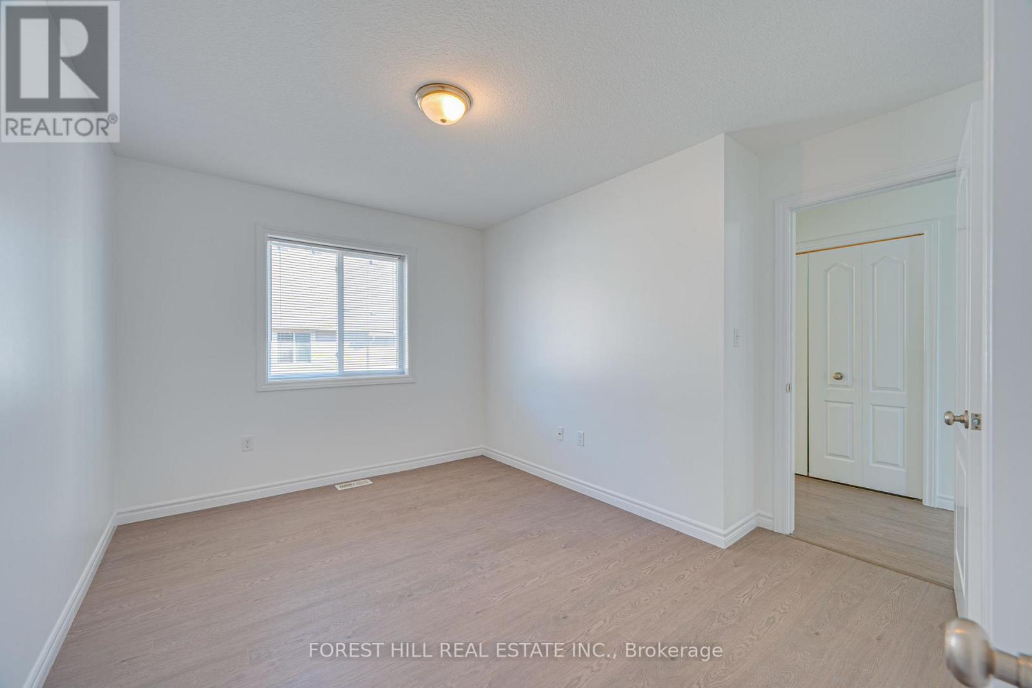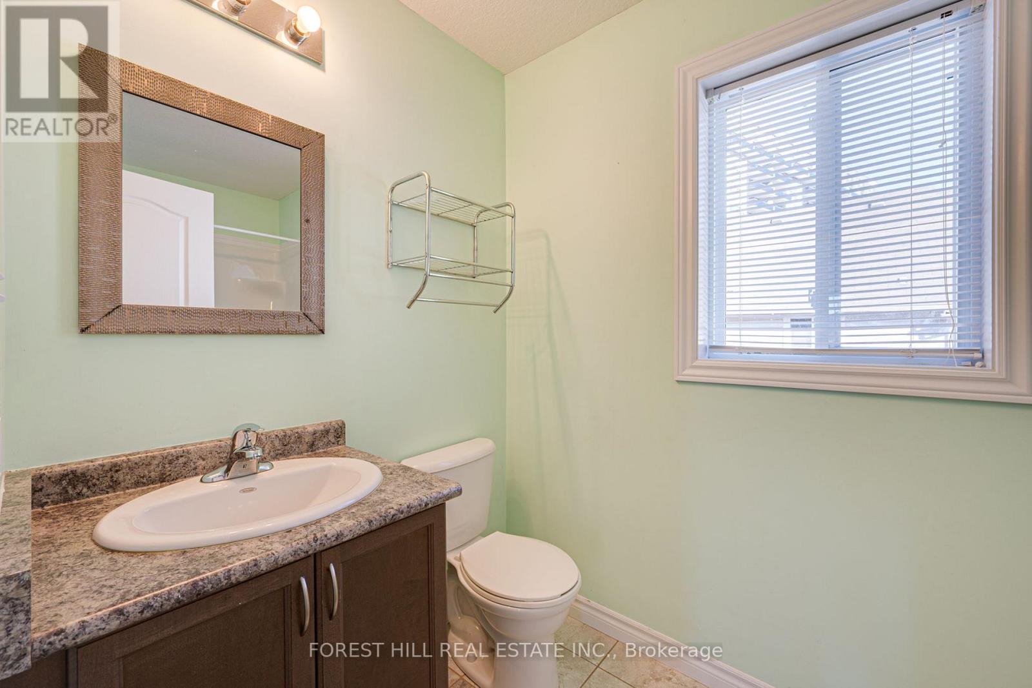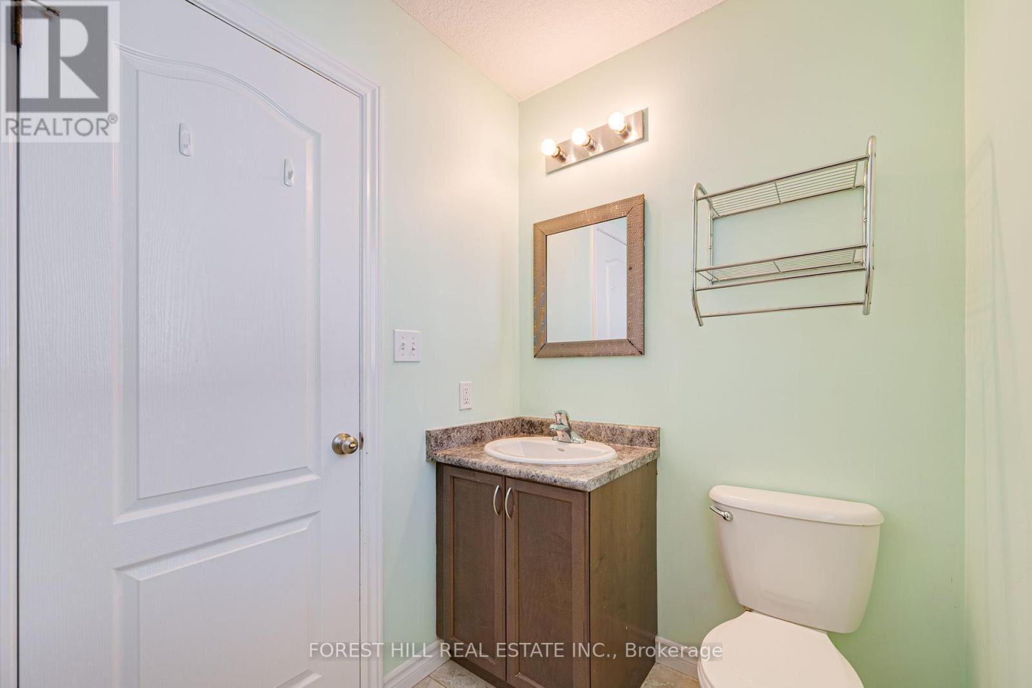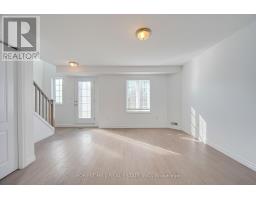15b - 55 Mooregate Crescent Kitchener, Ontario N2M 0A6
$520,000Maintenance, Parking, Insurance, Common Area Maintenance
$237.32 Monthly
Maintenance, Parking, Insurance, Common Area Maintenance
$237.32 MonthlyWelcome home to 55 Mooregate Cres Unit 15B. Location! Location! This large 2 bedroom 2 bathroom townhouse,is nestled in the quiet and family oriented neighborhood of Victoria Hills. Conveniently located close to schools, parks, public transit, places of worship, shops, and just minutes from downtown Kitchener, this home is perfect for first time homebuyers, investors and anyone who loves the perfect blend of modern living and incredible convenience. The main floor features an open concept living room with lots of natural light and a walk-out to private balcony for outdoor enjoyment. The open eat-in kitchen offers plenty of storage space, a wooden countertop and stainless steel appliances. The upper level features two large bedrooms with double closets, a 3 Pc bathroom and laundry room with reasonable storage space. The primary bedroom has a Juliette balcony adding a touch of elegance to the exterior. Delightfully with one parking space on the driveway just outside the front entrance and low maintenance fees of $237.32 rest assured this home will not disappoint you. Plenty of visitor parking completes this cozy and elegant townhouse. (id:50886)
Property Details
| MLS® Number | X10426752 |
| Property Type | Single Family |
| AmenitiesNearBy | Place Of Worship, Public Transit, Park, Schools, Hospital |
| CommunityFeatures | Pet Restrictions |
| Features | Balcony |
| ParkingSpaceTotal | 1 |
Building
| BathroomTotal | 2 |
| BedroomsAboveGround | 2 |
| BedroomsTotal | 2 |
| Amenities | Visitor Parking |
| Appliances | Water Softener, Dishwasher, Dryer, Microwave, Refrigerator, Stove, Washer, Window Coverings |
| CoolingType | Central Air Conditioning |
| ExteriorFinish | Brick, Vinyl Siding |
| HalfBathTotal | 1 |
| HeatingFuel | Natural Gas |
| HeatingType | Forced Air |
| StoriesTotal | 3 |
| SizeInterior | 999.992 - 1198.9898 Sqft |
| Type | Row / Townhouse |
Land
| Acreage | No |
| LandAmenities | Place Of Worship, Public Transit, Park, Schools, Hospital |
| ZoningDescription | R9 |
Rooms
| Level | Type | Length | Width | Dimensions |
|---|---|---|---|---|
| Second Level | Primary Bedroom | 4.57 m | 3.65 m | 4.57 m x 3.65 m |
| Second Level | Bedroom 2 | 3.65 m | 2.8 m | 3.65 m x 2.8 m |
| Main Level | Living Room | 4.88 m | 4.57 m | 4.88 m x 4.57 m |
| Main Level | Eating Area | 4.88 m | 4.57 m | 4.88 m x 4.57 m |
| Main Level | Kitchen | 3.66 m | 3.35 m | 3.66 m x 3.35 m |
https://www.realtor.ca/real-estate/27656664/15b-55-mooregate-crescent-kitchener
Interested?
Contact us for more information
Rezarta Bujupi
Salesperson
9001 Dufferin St Unit A9
Thornhill, Ontario L4J 0H7









