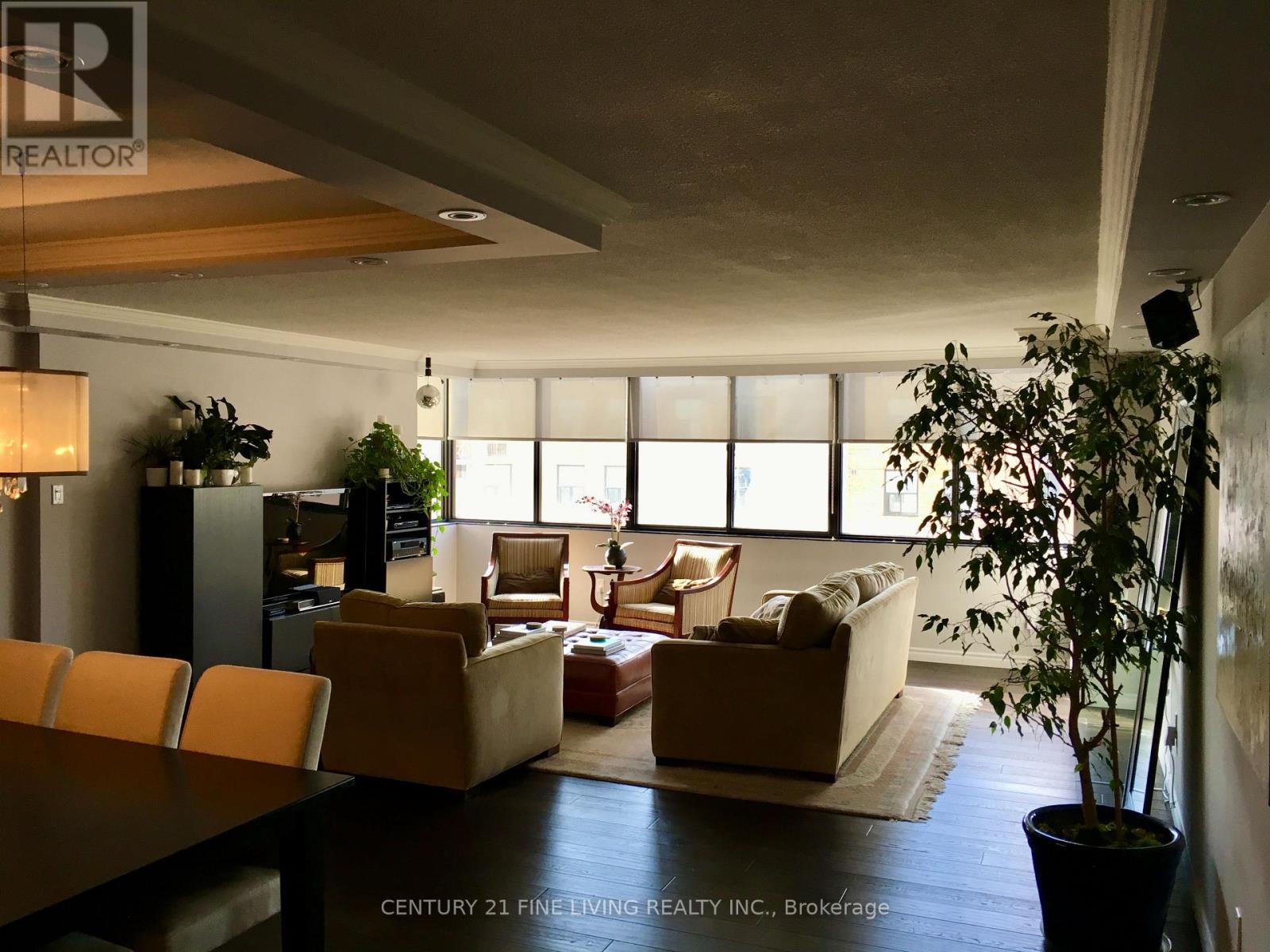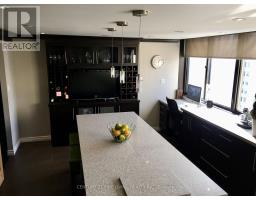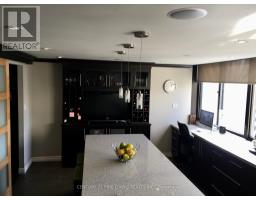#15d - 256 Jarvis Street Toronto, Ontario M5B 2J4
3 Bedroom
2 Bathroom
1,800 - 1,999 ft2
Central Air Conditioning
Forced Air
$3,900 Monthly
Live in this bright massive rarely offered luxury 1800 sq ft modern downtown condo. 2 bedrooms +den/office. Steps to College & Dundas subway, Eaton Centre, hospitals, shops & restaurants. Large primary bedroom with plenty of closet space & built-in shoe closet, ensuite with double shower & double sinks. Hardwood floors throughout. Extra large living/dining rooms & gourmet eat-in kitchen. Ensuite laundry. " Condo board rule " single family applicant or couple (id:50886)
Property Details
| MLS® Number | C12071539 |
| Property Type | Single Family |
| Community Name | Church-Yonge Corridor |
| Community Features | Pet Restrictions |
| Parking Space Total | 1 |
Building
| Bathroom Total | 2 |
| Bedrooms Above Ground | 2 |
| Bedrooms Below Ground | 1 |
| Bedrooms Total | 3 |
| Appliances | Dishwasher, Dryer, Microwave, Stove, Washer, Refrigerator |
| Cooling Type | Central Air Conditioning |
| Exterior Finish | Concrete |
| Flooring Type | Hardwood |
| Heating Fuel | Natural Gas |
| Heating Type | Forced Air |
| Size Interior | 1,800 - 1,999 Ft2 |
| Type | Apartment |
Parking
| Underground | |
| Garage |
Land
| Acreage | No |
Rooms
| Level | Type | Length | Width | Dimensions |
|---|---|---|---|---|
| Main Level | Kitchen | 5.8 m | 3.95 m | 5.8 m x 3.95 m |
| Main Level | Den | 3.2 m | 2.13 m | 3.2 m x 2.13 m |
| Main Level | Living Room | 5.8 m | 8.07 m | 5.8 m x 8.07 m |
| Main Level | Dining Room | 5.8 m | 8.07 m | 5.8 m x 8.07 m |
| Main Level | Primary Bedroom | 3.87 m | 5 m | 3.87 m x 5 m |
| Main Level | Bedroom 2 | 3.75 m | 3.5 m | 3.75 m x 3.5 m |
| Main Level | Laundry Room | 2.53 m | 1.83 m | 2.53 m x 1.83 m |
Contact Us
Contact us for more information
Jorge Da Silva
Salesperson
Century 21 Fine Living Realty Inc.
3077 Dundas St. W. Suite 201
Toronto, Ontario M6P 1Z7
3077 Dundas St. W. Suite 201
Toronto, Ontario M6P 1Z7
(416) 849-2121
(416) 902-0101































