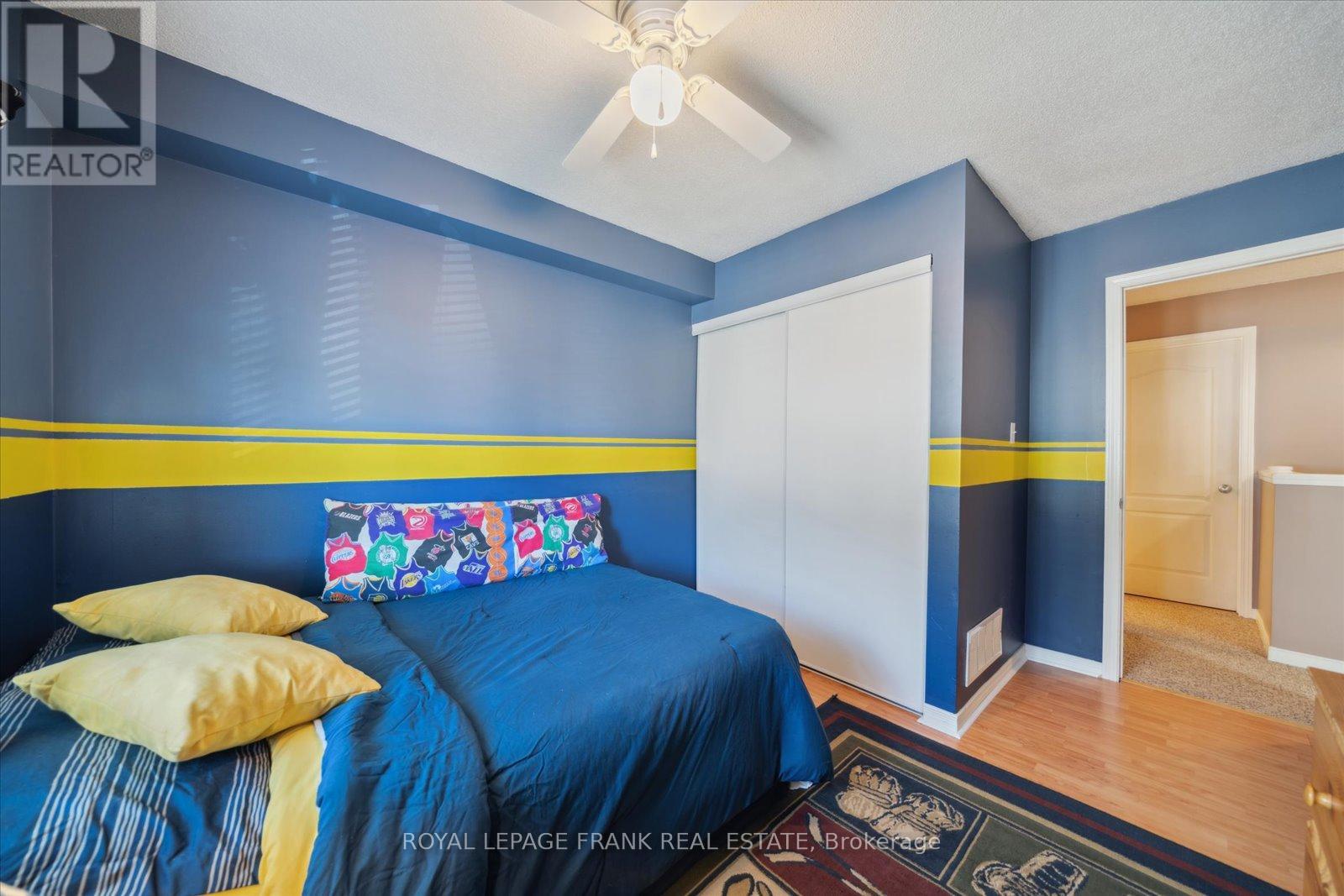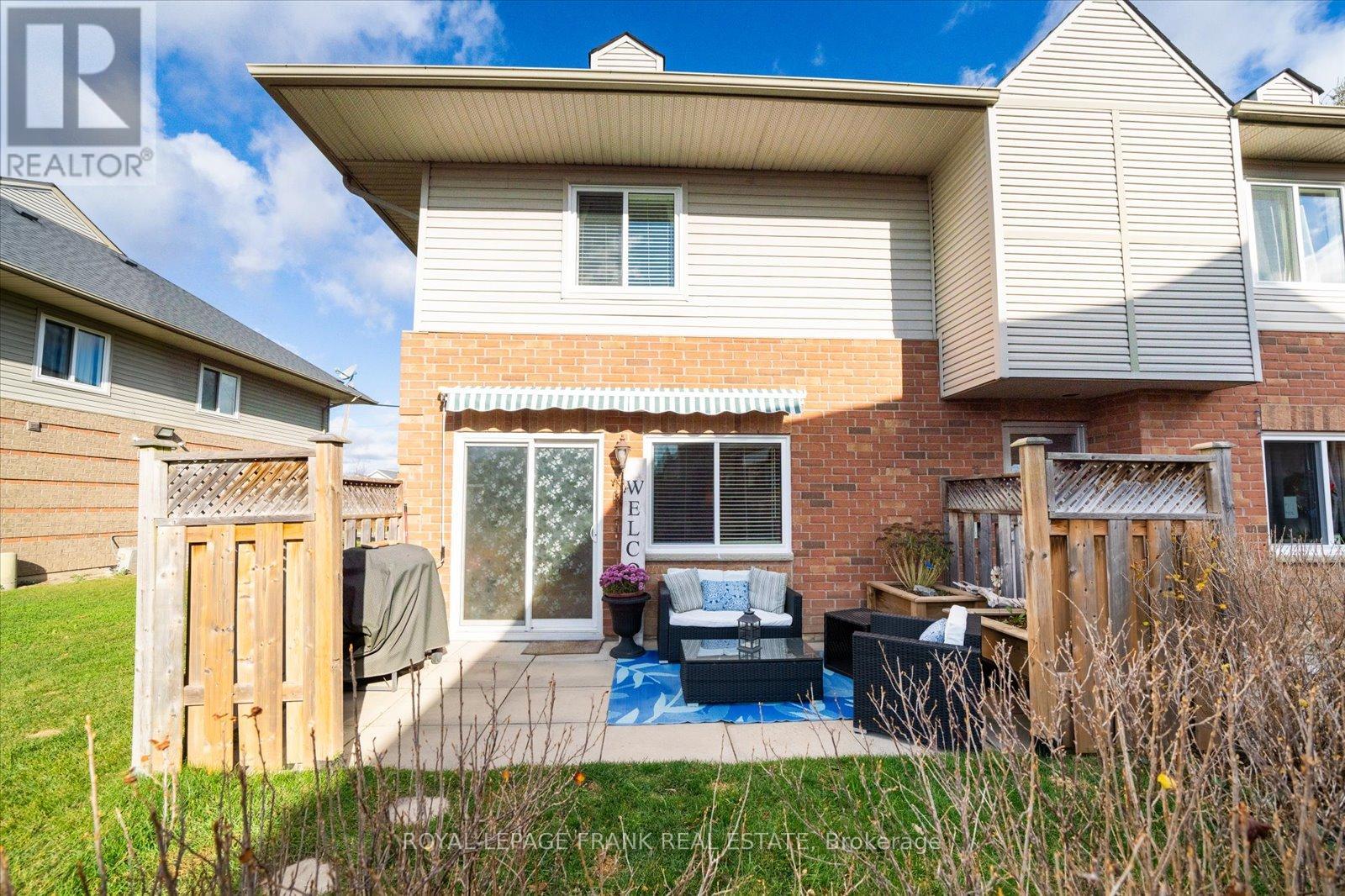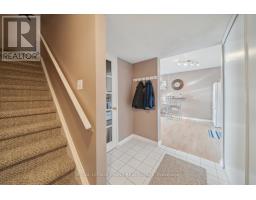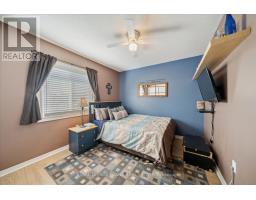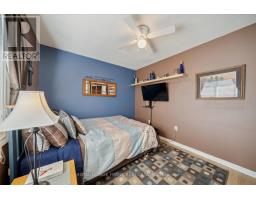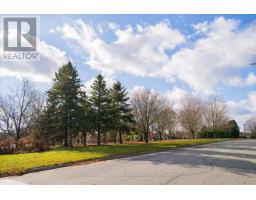16 - 1 Testa Road Uxbridge, Ontario L9P 1Y8
$509,000Maintenance, Common Area Maintenance, Insurance, Water, Parking
$422.75 Monthly
Maintenance, Common Area Maintenance, Insurance, Water, Parking
$422.75 MonthlyHere is a great opportunity to get into the Uxbridge market! This end-unit townhome has been updated beautifully and is ideal for first time buyers or downsizers. The family room and kitchen are open-concept with updated flooring and recent paint and backsplash. The full-sized stacked laundry off the foyer. The second floor has two bedrooms and a four-piece bathroom. Both floors features generous storage. Windows and doors have been updated this year. The south-facing patio with a retractable awning is ideal for entertaining or relaxing. Short walk to elementary and secondary schools, parks, daycare, and indoor golf simulator. (id:50886)
Open House
This property has open houses!
2:00 pm
Ends at:4:00 pm
Property Details
| MLS® Number | N10430247 |
| Property Type | Single Family |
| Community Name | Uxbridge |
| AmenitiesNearBy | Hospital, Place Of Worship, Public Transit |
| CommunityFeatures | Pet Restrictions |
| Features | Flat Site, Conservation/green Belt |
| ParkingSpaceTotal | 1 |
| Structure | Patio(s) |
Building
| BathroomTotal | 1 |
| BedroomsAboveGround | 2 |
| BedroomsTotal | 2 |
| Appliances | Intercom, Water Heater, Window Coverings |
| CoolingType | Central Air Conditioning |
| ExteriorFinish | Brick, Vinyl Siding |
| FireProtection | Security System |
| FlooringType | Laminate, Tile |
| FoundationType | Slab |
| HeatingFuel | Natural Gas |
| HeatingType | Forced Air |
| StoriesTotal | 2 |
| SizeInterior | 699.9943 - 798.9932 Sqft |
| Type | Row / Townhouse |
Land
| Acreage | No |
| LandAmenities | Hospital, Place Of Worship, Public Transit |
Rooms
| Level | Type | Length | Width | Dimensions |
|---|---|---|---|---|
| Second Level | Bedroom | 3.86 m | 2.88 m | 3.86 m x 2.88 m |
| Second Level | Bedroom 2 | 3.86 m | 2.86 m | 3.86 m x 2.86 m |
| Ground Level | Kitchen | 3.2 m | 2.88 m | 3.2 m x 2.88 m |
| Ground Level | Family Room | 3.86 m | 3.1 m | 3.86 m x 3.1 m |
| Ground Level | Foyer | 2.6 m | 1.8 m | 2.6 m x 1.8 m |
https://www.realtor.ca/real-estate/27664286/16-1-testa-road-uxbridge-uxbridge
Interested?
Contact us for more information
Graham Wilson
Broker
38 Brock Street West
Uxbridge, Ontario L9P 1P3





























