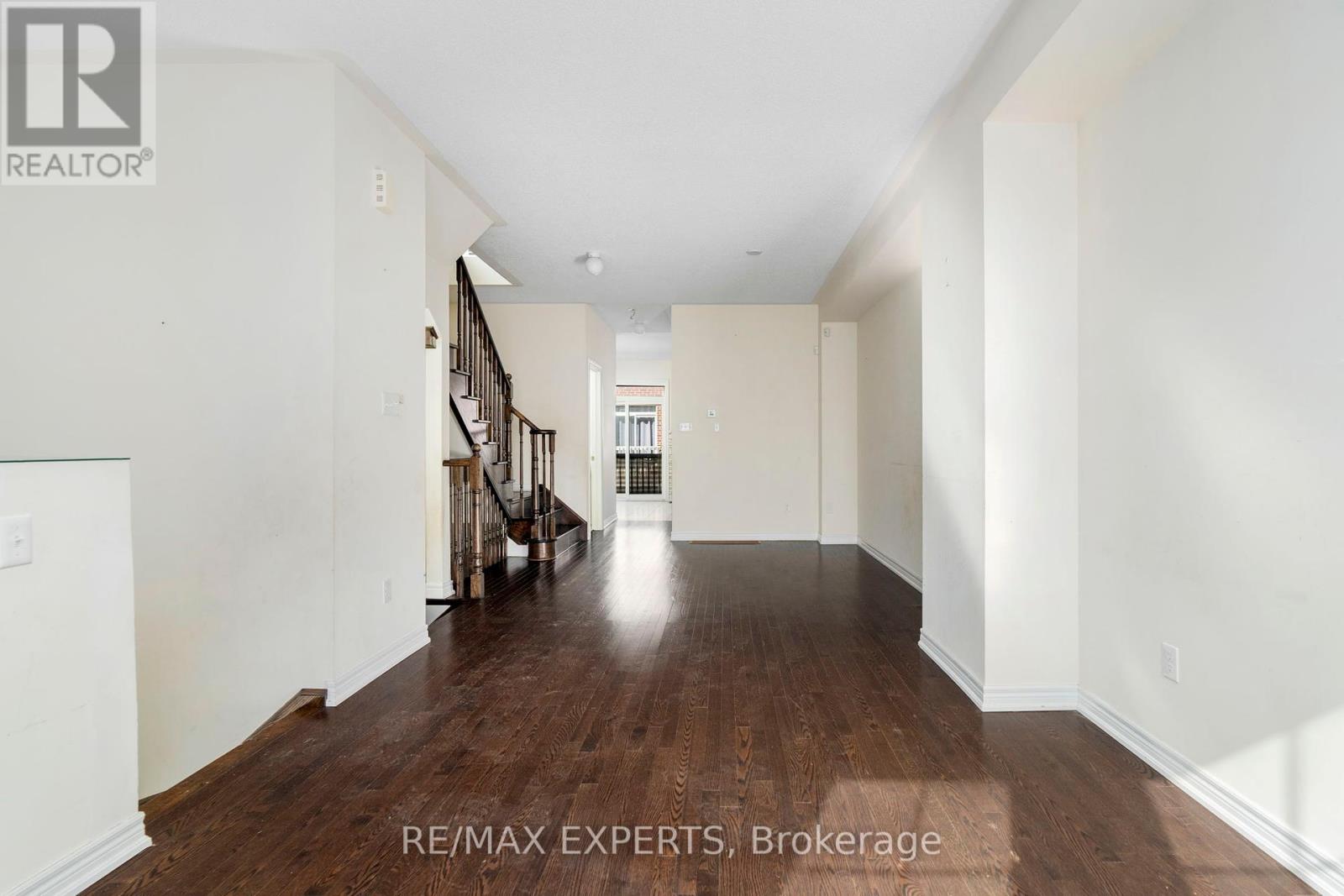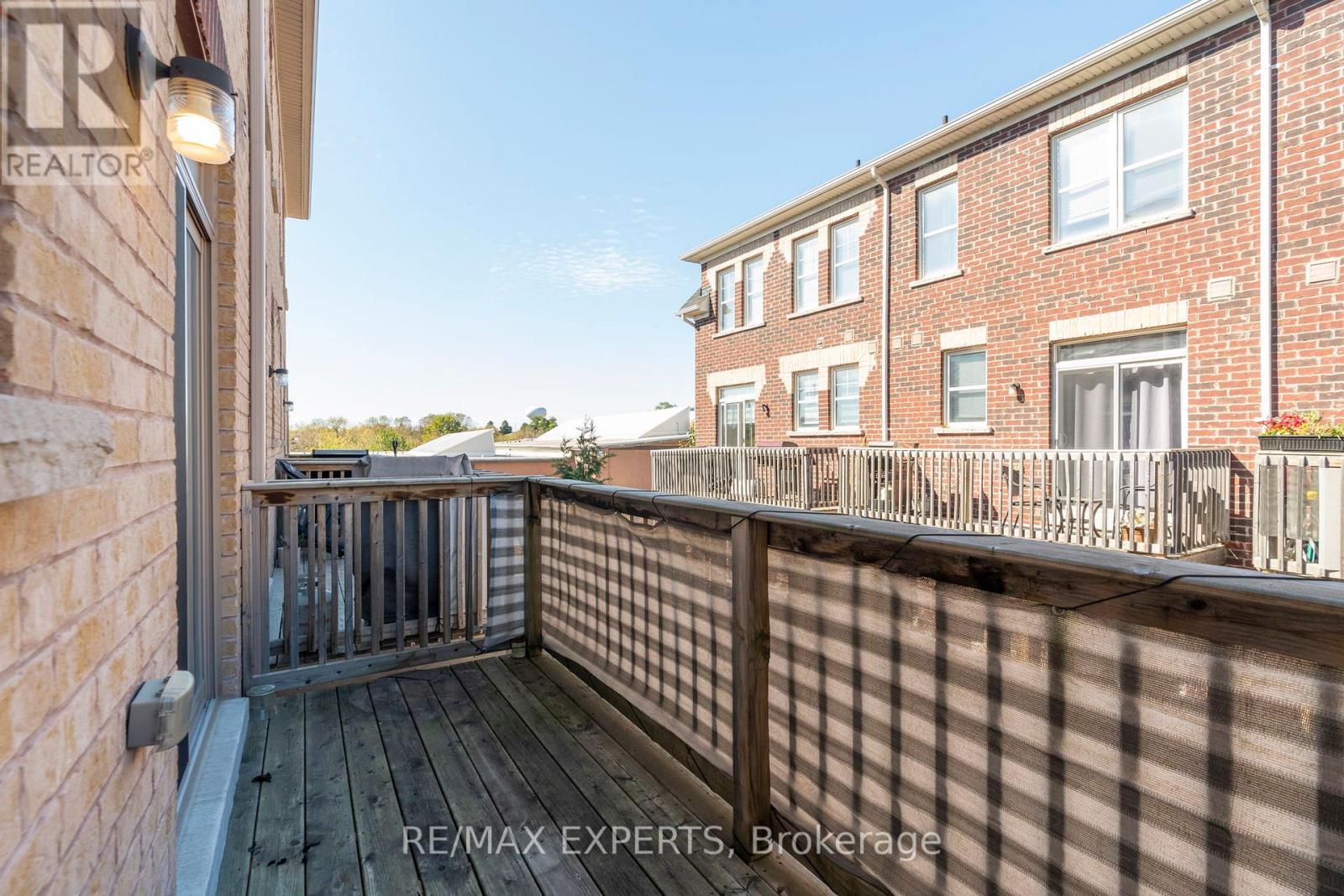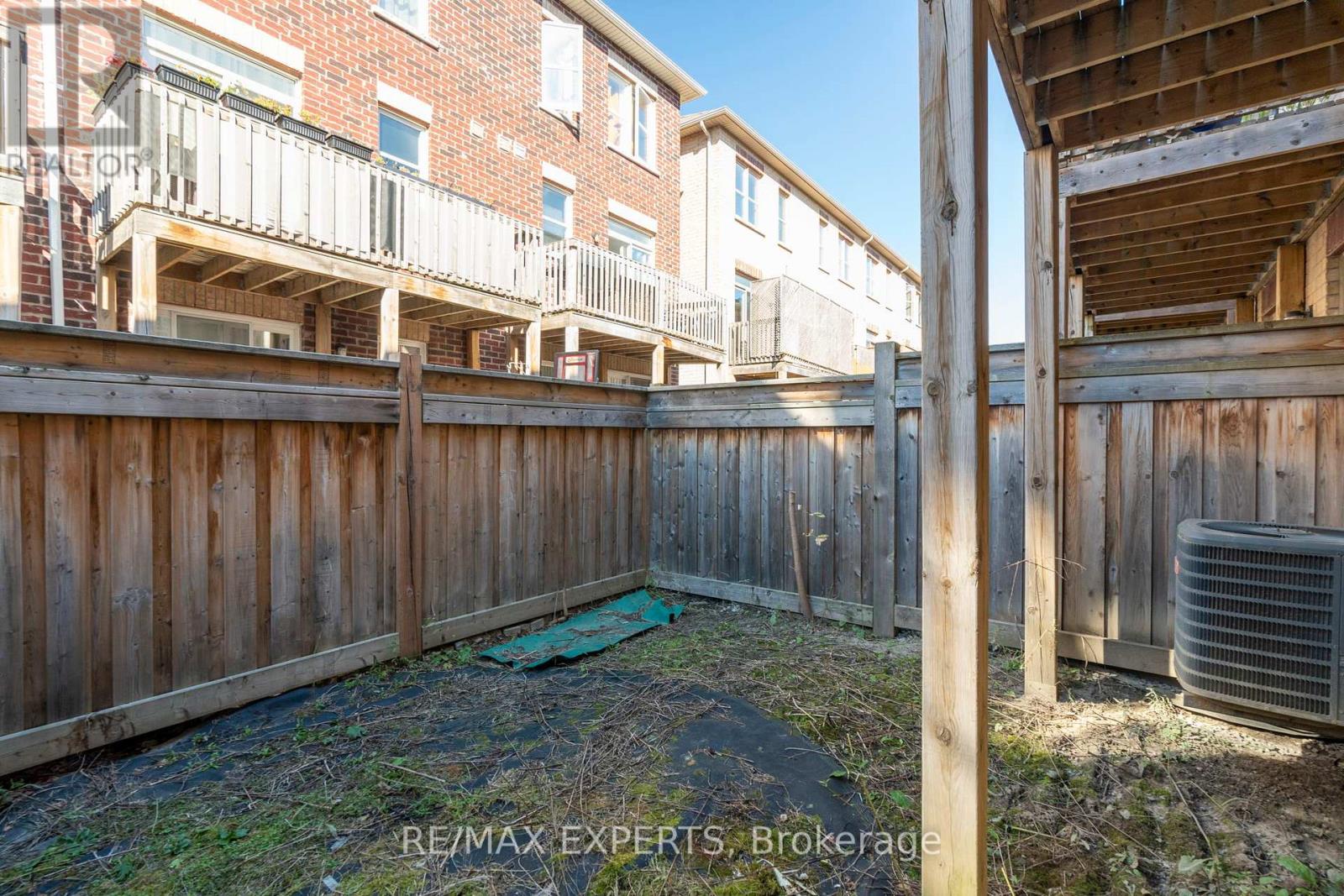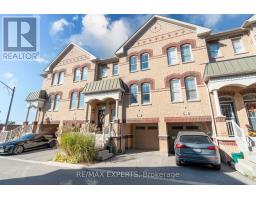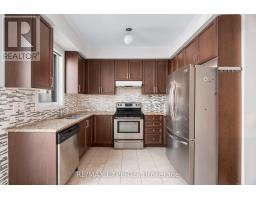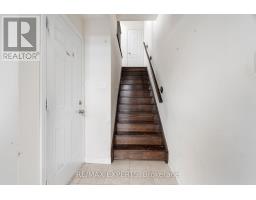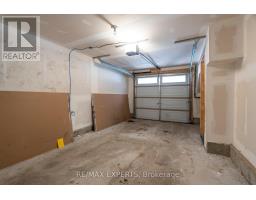16 - 10 Porter Avenue W Vaughan, Ontario L4L 2A1
$949,000
*** POWER OF SALE ***Property is being sold ""AS IS WHERE IS"". In the heart of Woodridge ... this property is ready for some TLC! This 3-bedroom, 3-bathroomtownhouse perfectly blends modern convenience with cozy elegance. Large windows invite natural light to flood the space, creating a bright yet also warm and inviting atmosphere. Enjoy a morning coffee or unwind after work with a Walk-out kitchen door to deck overlooking the backyard. Private driveway with a built-in garage parking space as well. Access to Separate Entrance door through garage leading to an unfinished basement ... potential for In-Law suite. Ground floor walk-out to private fenced in backyard with a covered patio section. Just steps to Woodbridge Ave. and Market Lane ... and a few minutes drive to Hwy 427.The home is situated in a family-friendly neighborhood with parks, schools, transit, and shopping just moments away, making it an ideal location for families or those seeking a vibrant community. Great opportunity for investors, renovators, and first-time home buyers! **** EXTRAS **** Buyer/Buyer's Agent to verify all taxes, measurements, and POTL fees - property is being sold \"AS IS\". (id:50886)
Property Details
| MLS® Number | N9419242 |
| Property Type | Single Family |
| Community Name | West Woodbridge |
| AmenitiesNearBy | Park, Place Of Worship, Public Transit, Schools |
| CommunityFeatures | Community Centre |
| ParkingSpaceTotal | 2 |
| Structure | Deck, Porch |
Building
| BathroomTotal | 3 |
| BedroomsAboveGround | 3 |
| BedroomsTotal | 3 |
| BasementDevelopment | Unfinished |
| BasementFeatures | Separate Entrance |
| BasementType | N/a (unfinished) |
| ConstructionStyleAttachment | Attached |
| CoolingType | Central Air Conditioning |
| ExteriorFinish | Brick |
| FlooringType | Hardwood, Ceramic |
| HalfBathTotal | 1 |
| HeatingFuel | Natural Gas |
| HeatingType | Forced Air |
| StoriesTotal | 3 |
| SizeInterior | 1499.9875 - 1999.983 Sqft |
| Type | Row / Townhouse |
| UtilityWater | Municipal Water |
Parking
| Garage |
Land
| Acreage | No |
| LandAmenities | Park, Place Of Worship, Public Transit, Schools |
| Sewer | Sanitary Sewer |
| SizeDepth | 69 Ft ,8 In |
| SizeFrontage | 16 Ft ,1 In |
| SizeIrregular | 16.1 X 69.7 Ft |
| SizeTotalText | 16.1 X 69.7 Ft |
| SurfaceWater | River/stream |
Rooms
| Level | Type | Length | Width | Dimensions |
|---|---|---|---|---|
| Basement | Other | 4.7 m | 3.76 m | 4.7 m x 3.76 m |
| Lower Level | Family Room | 4.65 m | 3.94 m | 4.65 m x 3.94 m |
| Main Level | Living Room | 7.65 m | 3.12 m | 7.65 m x 3.12 m |
| Main Level | Dining Room | 7.65 m | 3.12 m | 7.65 m x 3.12 m |
| Main Level | Kitchen | 4.65 m | 2.87 m | 4.65 m x 2.87 m |
| Main Level | Laundry Room | 1.75 m | 1.6 m | 1.75 m x 1.6 m |
| Upper Level | Primary Bedroom | 4.65 m | 3.07 m | 4.65 m x 3.07 m |
| Upper Level | Bedroom 2 | 2.46 m | 2.72 m | 2.46 m x 2.72 m |
| Upper Level | Bedroom 3 | 2.87 m | 3.43 m | 2.87 m x 3.43 m |
Utilities
| Cable | Available |
| Sewer | Installed |
Interested?
Contact us for more information
Eric Eremita
Salesperson
277 Cityview Blvd Unit: 16
Vaughan, Ontario L4H 5A4







