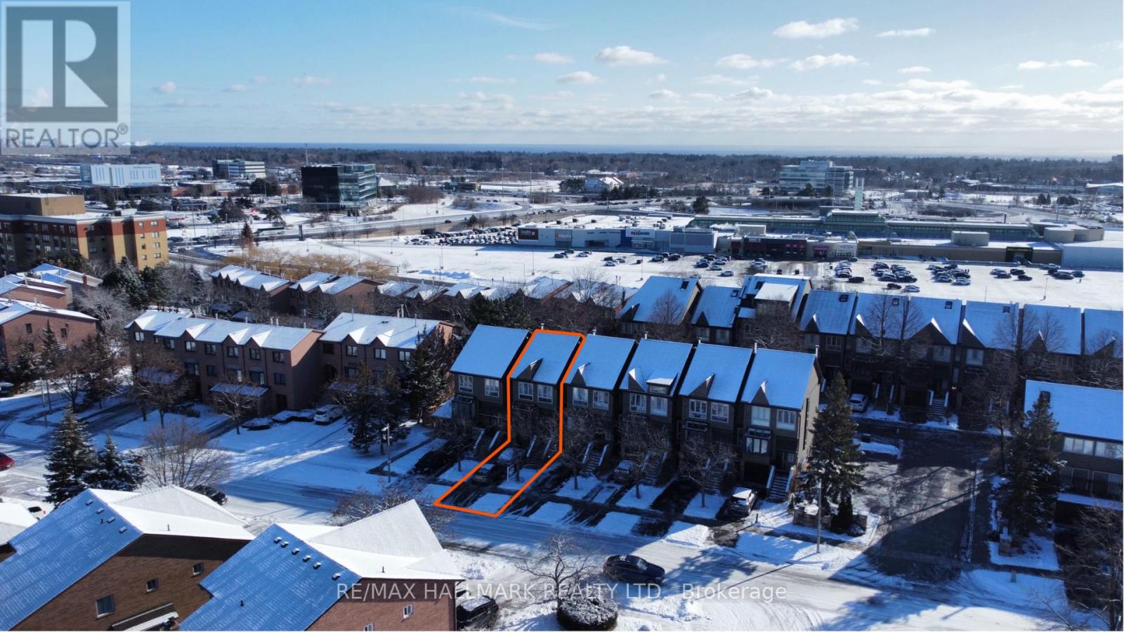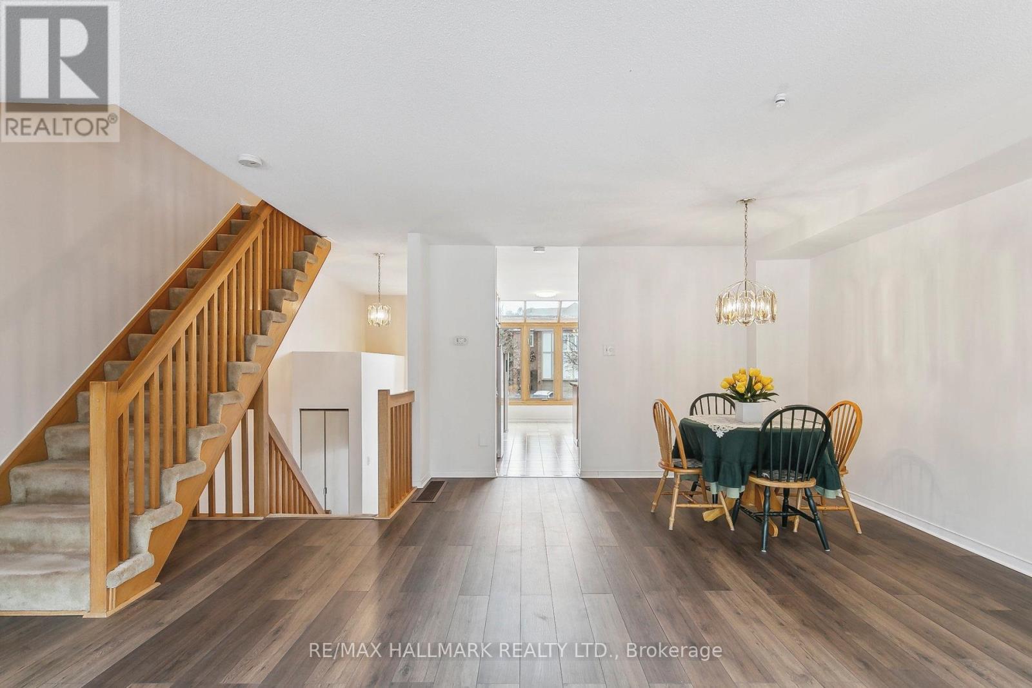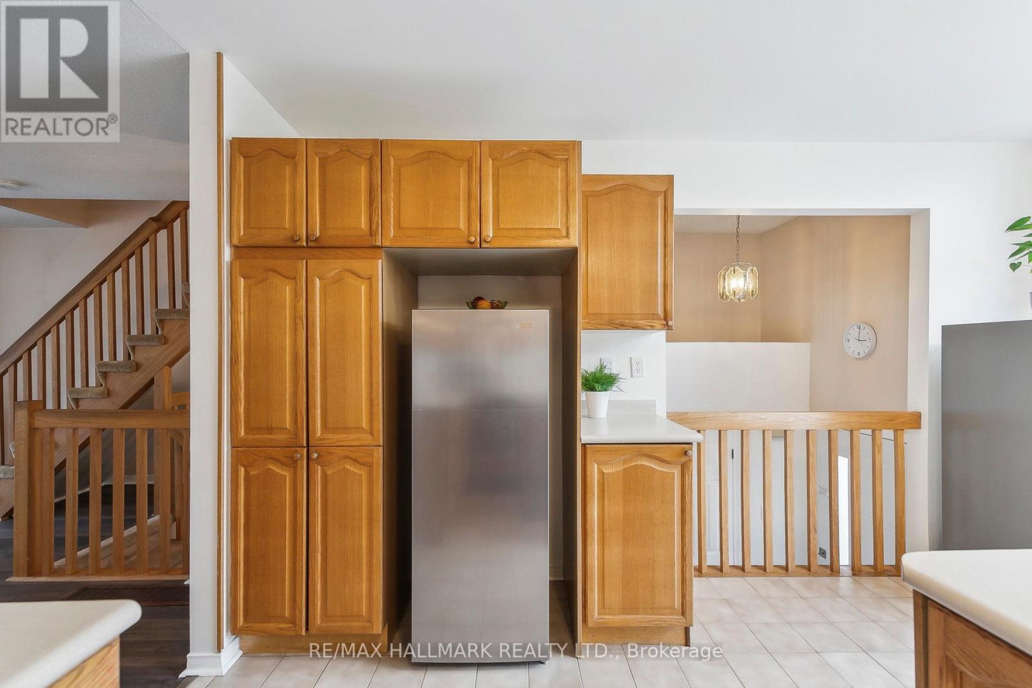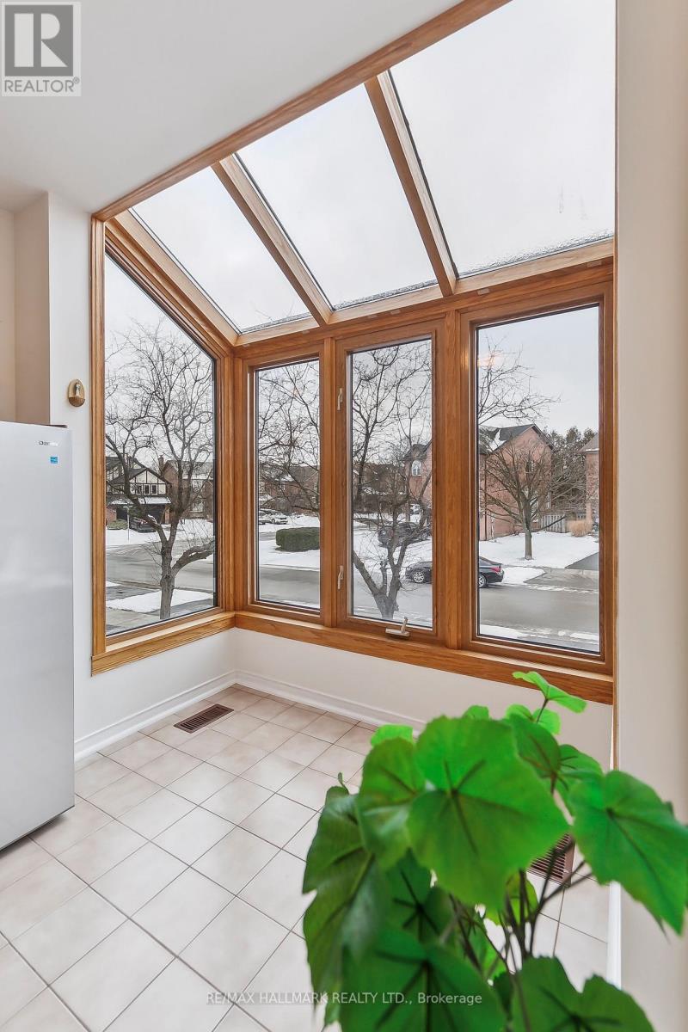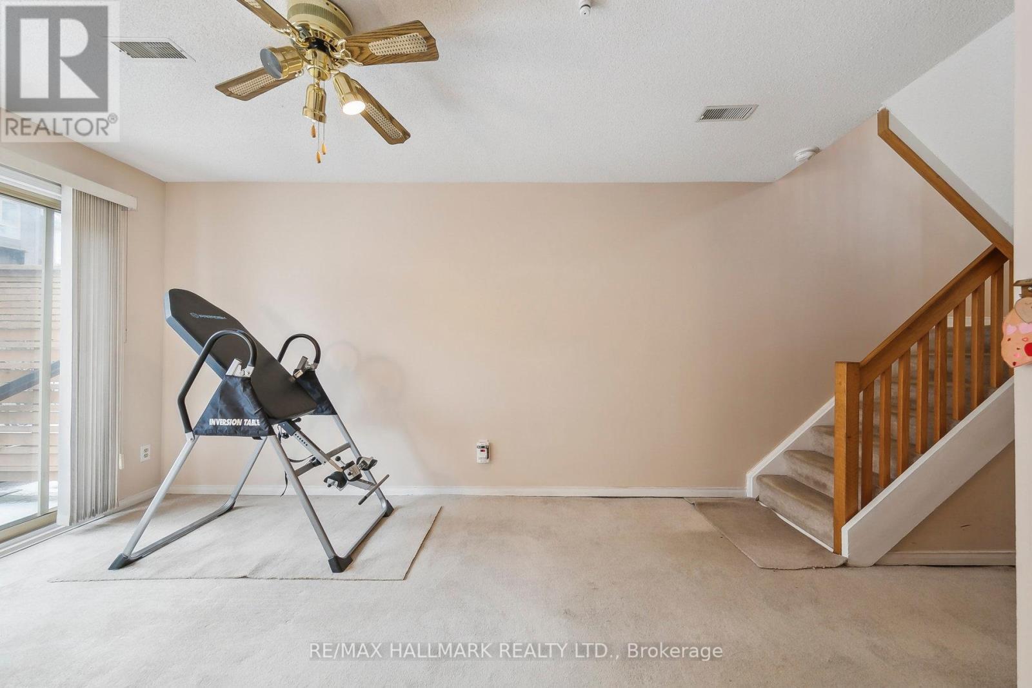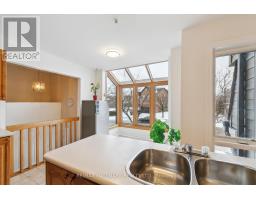16 - 1120 Queens Avenue Oakville, Ontario L6H 2B5
$935,000Maintenance, Common Area Maintenance, Insurance, Parking
$602.68 Monthly
Maintenance, Common Area Maintenance, Insurance, Parking
$602.68 Monthly**Prime Location in East Oakville!** Welcome to this lovely 3-bedroom, 3-storey condominium townhouse nestled in the highly sought-after neighborhood of College Park. This home offers the perfect blend of comfort, convenience, and functionality, making it ideal for families or professionals seeking a centrally located property. Enjoy the convenience of being close to everything you need. This home is just minutes from major highways, including the QEW, 403 and 407 as well as GO Transit/Via Rail, making commuting a breeze. Easy public transit access to several bus routes on the Trafalgar Road corridor. Sheridan College, top-rated English and French schools, worship places, golf course and local parks are all within easy reach. A short walk will take you to Oakville Place, where you can enjoy shopping, gym, dining, and entertainment options. Inside, the thoughtfully designed layout offers plenty of natural light, space and versatility. The master bedroom includes a walk-in closet and a private ensuite for added comfort, a second 4-piece bathroom serves the additional two bedrooms. The main floor boasts an inviting living and dining room combination with a cozy fireplace, perfect for entertaining or relaxing with family. The greenhouse-style kitchen is bright and functional, while a convenient powder room also located on the main floor. The finished walk-out basement provides additional living space, ideal for a family room, home office, or play area, has inside entry to one car garage and leads to a private patio where you can enjoy outdoor relaxation. This home truly has it all a fantastic location, a well-thought-out floor plan, and close proximity to everything East Oakville has to offer. Don't miss the opportunity to make this property your own! Condominium changed New Siding, Fascia, Soffit, Gutter, Eavestrough, Downspouts, and Front doors in 2022. **** EXTRAS **** AC complete split system (2015), Furnace (2009 + new motor 2024), Roofs (2009), Front Windows (2009), Bay Windows (2009 bottom/2015 top), Back Windows (2011), Front Interlocking (2015), Laminate Floor LR+DR(2024), Paint (2025) (id:50886)
Property Details
| MLS® Number | W11948858 |
| Property Type | Single Family |
| Community Name | 1003 - CP College Park |
| Community Features | Pet Restrictions |
| Features | Level Lot, Balcony |
| Parking Space Total | 3 |
Building
| Bathroom Total | 3 |
| Bedrooms Above Ground | 3 |
| Bedrooms Total | 3 |
| Amenities | Visitor Parking, Fireplace(s) |
| Appliances | Central Vacuum |
| Basement Development | Finished |
| Basement Features | Walk Out |
| Basement Type | N/a (finished) |
| Cooling Type | Central Air Conditioning |
| Exterior Finish | Stone, Wood |
| Fireplace Present | Yes |
| Flooring Type | Ceramic, Laminate, Carpeted |
| Half Bath Total | 1 |
| Heating Fuel | Natural Gas |
| Heating Type | Forced Air |
| Stories Total | 2 |
| Size Interior | 1,400 - 1,599 Ft2 |
| Type | Row / Townhouse |
Parking
| Attached Garage | |
| Garage |
Land
| Acreage | No |
| Zoning Description | Res |
Rooms
| Level | Type | Length | Width | Dimensions |
|---|---|---|---|---|
| Main Level | Kitchen | 2.44 m | 3.84 m | 2.44 m x 3.84 m |
| Main Level | Living Room | 6.17 m | 3.86 m | 6.17 m x 3.86 m |
| Main Level | Eating Area | 2.69 m | 2.67 m | 2.69 m x 2.67 m |
| Upper Level | Primary Bedroom | 5.77 m | 3.56 m | 5.77 m x 3.56 m |
| Upper Level | Bedroom | 3.35 m | 2.79 m | 3.35 m x 2.79 m |
| Upper Level | Bedroom | 3.3 m | 2.11 m | 3.3 m x 2.11 m |
| Ground Level | Family Room | 4.45 m | 2.95 m | 4.45 m x 2.95 m |
Contact Us
Contact us for more information
Isaac Rosenbaum
Salesperson
9555 Yonge Street #201
Richmond Hill, Ontario L4C 9M5
(905) 883-4922
(905) 883-1521
Sandra Serrano-Rosenbaum
Broker
www.rosenbaumteam.com/
9555 Yonge Street #201
Richmond Hill, Ontario L4C 9M5
(905) 883-4922
(905) 883-1521


