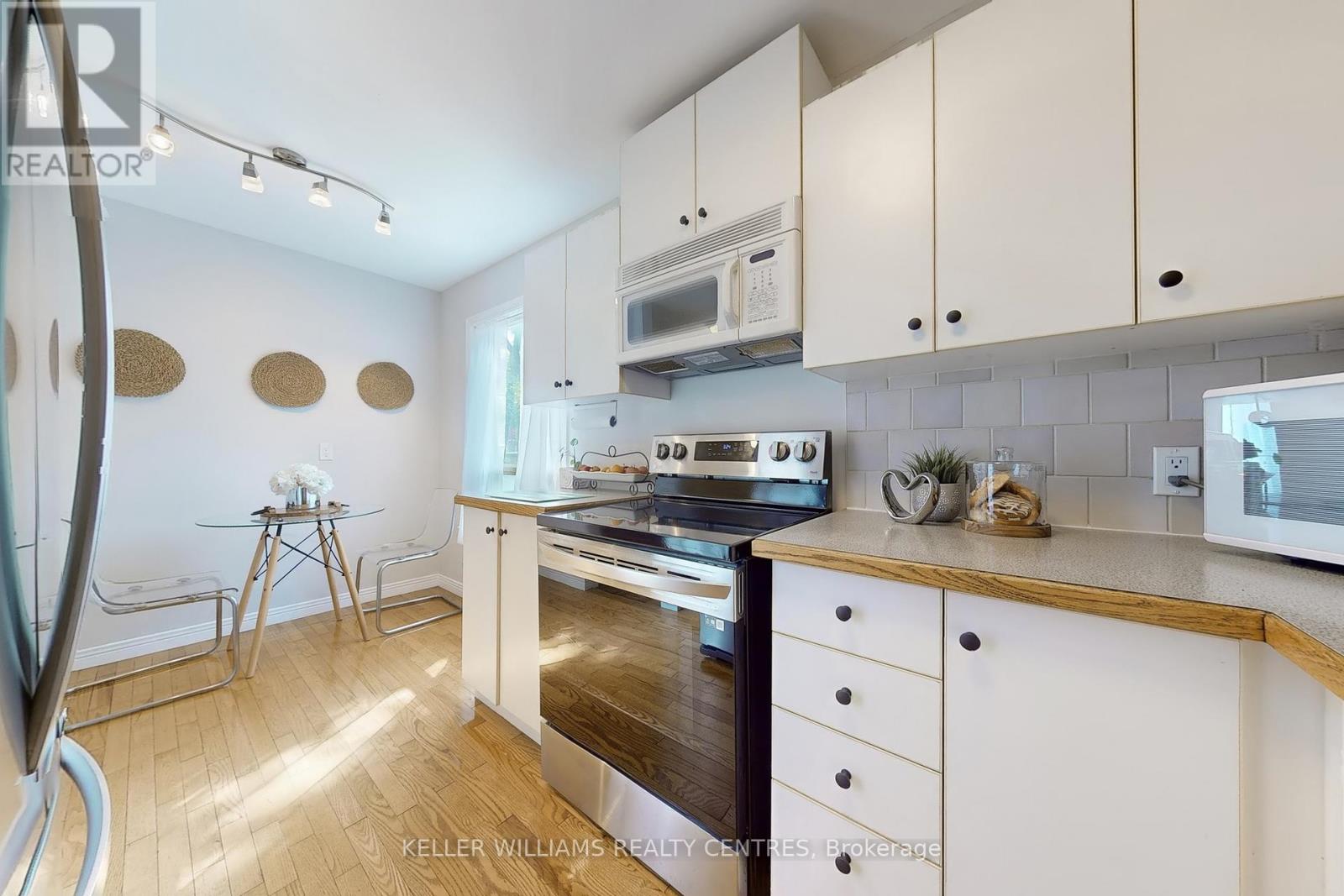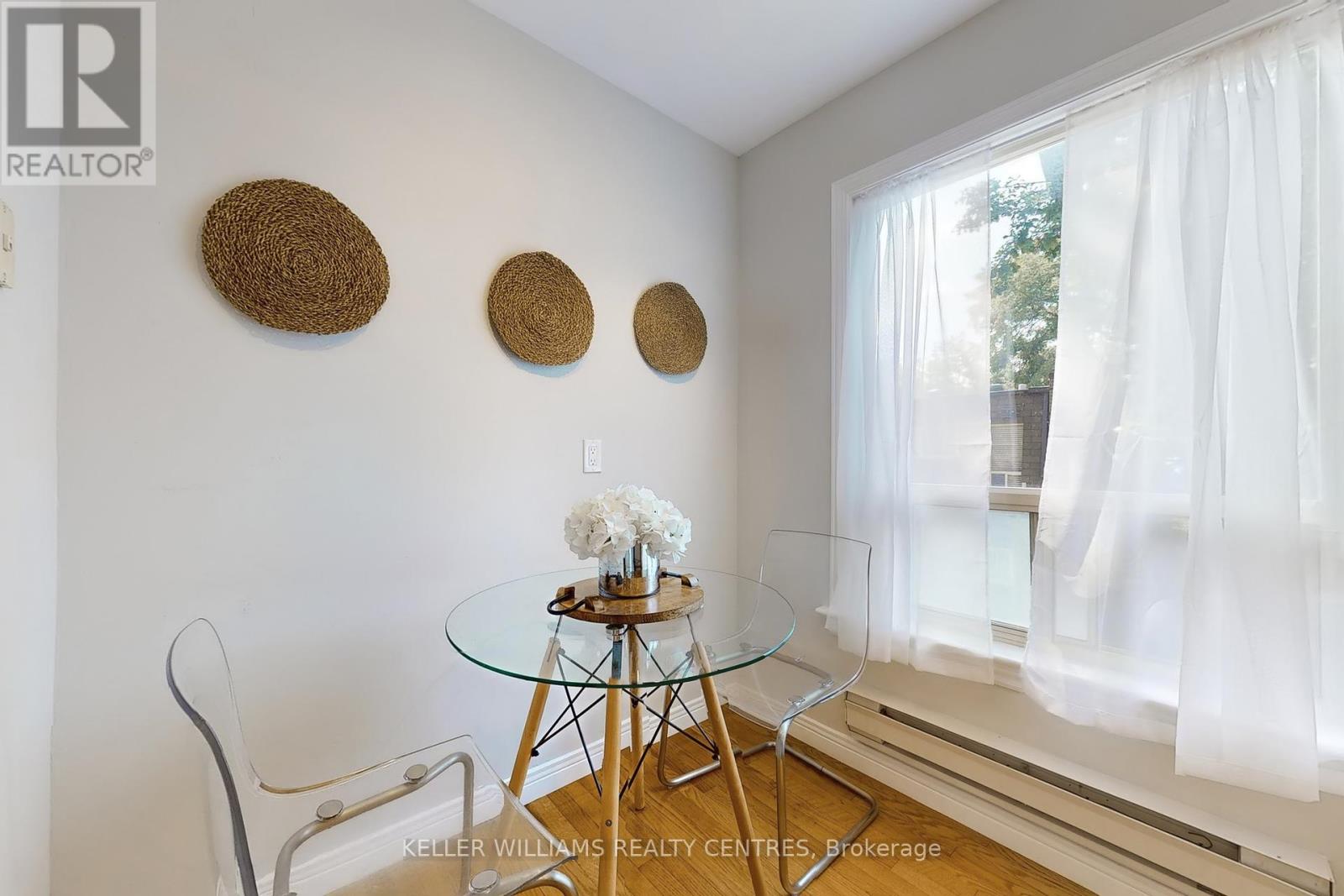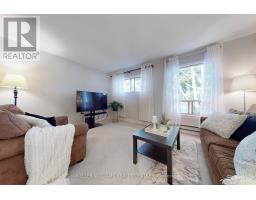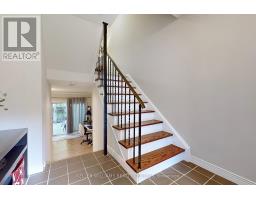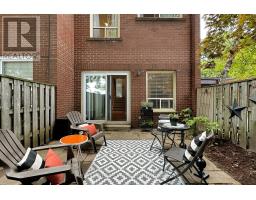16 - 124 Wales Avenue Markham, Ontario L3P 3K2
3 Bedroom
2 Bathroom
1199.9898 - 1398.9887 sqft
Fireplace
Baseboard Heaters
$729,988Maintenance, Water, Common Area Maintenance, Parking
$591.77 Monthly
Maintenance, Water, Common Area Maintenance, Parking
$591.77 MonthlySpacious and spotless, you will love this end-unit 3-bedroom unit in desirable Old Markham. Walk to transit, excellent shopping and great schools - this is the perfect location. Space and privacy for the whole family. Sunny Walk-out basement with sliding doors to the adorable and private patio with gated access. Freshly painted. Electrical panel updated in recent years, most appliances are newer. (id:50886)
Property Details
| MLS® Number | N10418025 |
| Property Type | Single Family |
| Community Name | Old Markham Village |
| CommunityFeatures | Pet Restrictions |
| ParkingSpaceTotal | 1 |
Building
| BathroomTotal | 2 |
| BedroomsAboveGround | 3 |
| BedroomsTotal | 3 |
| Amenities | Visitor Parking |
| Appliances | Dishwasher, Dryer, Freezer, Oven, Stove, Washer, Window Coverings |
| BasementDevelopment | Finished |
| BasementType | N/a (finished) |
| ExteriorFinish | Brick |
| FireplaceFuel | Pellet |
| FireplacePresent | Yes |
| FireplaceType | Stove |
| FlooringType | Hardwood, Carpeted, Parquet |
| HalfBathTotal | 1 |
| HeatingFuel | Electric |
| HeatingType | Baseboard Heaters |
| StoriesTotal | 3 |
| SizeInterior | 1199.9898 - 1398.9887 Sqft |
| Type | Row / Townhouse |
Land
| Acreage | No |
Rooms
| Level | Type | Length | Width | Dimensions |
|---|---|---|---|---|
| Second Level | Kitchen | 2.64 m | 2.44 m | 2.64 m x 2.44 m |
| Second Level | Eating Area | 1.96 m | 1.93 m | 1.96 m x 1.93 m |
| Second Level | Living Room | 4.6 m | 3.33 m | 4.6 m x 3.33 m |
| Second Level | Dining Room | 2.59 m | 3.38 m | 2.59 m x 3.38 m |
| Third Level | Primary Bedroom | 3.89 m | 3.33 m | 3.89 m x 3.33 m |
| Third Level | Bedroom 2 | 2.29 m | 2.9 m | 2.29 m x 2.9 m |
| Third Level | Bedroom 3 | 2.26 m | 2.9 m | 2.26 m x 2.9 m |
| Basement | Laundry Room | 2.51 m | 2.64 m | 2.51 m x 2.64 m |
| Basement | Recreational, Games Room | 4.55 m | 3.35 m | 4.55 m x 3.35 m |
Interested?
Contact us for more information
Allyson Rae Valcheff
Salesperson
Keller Williams Realty Centres










