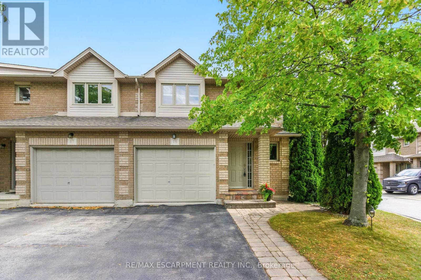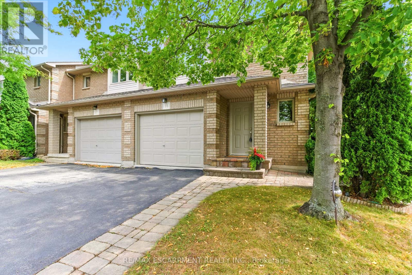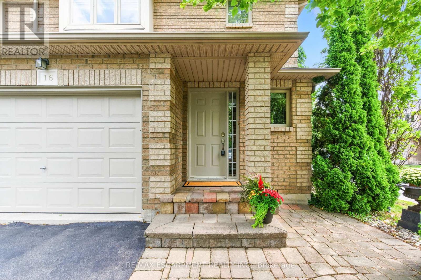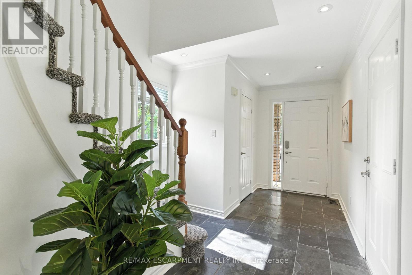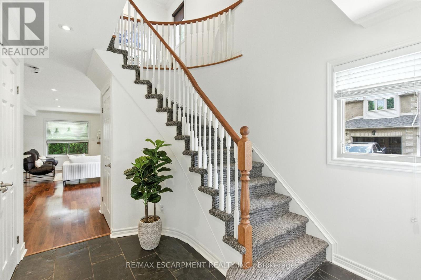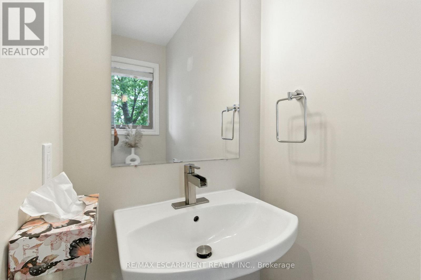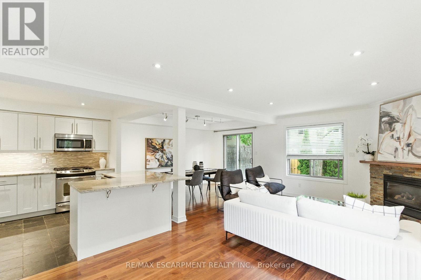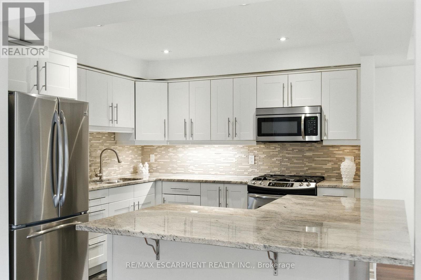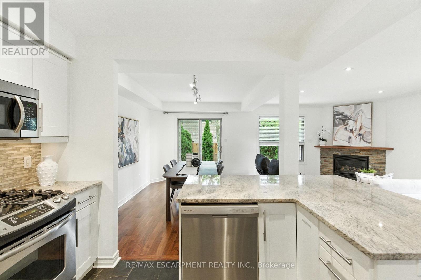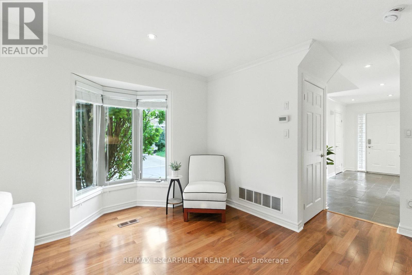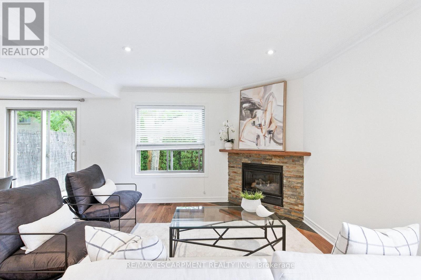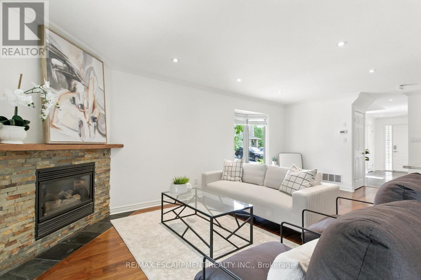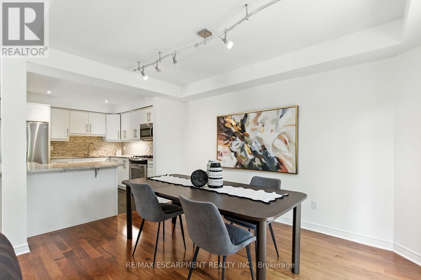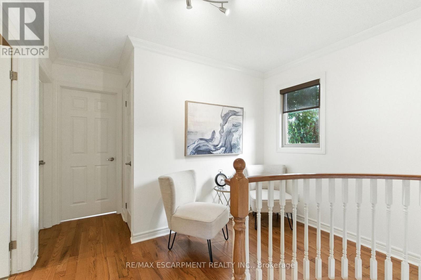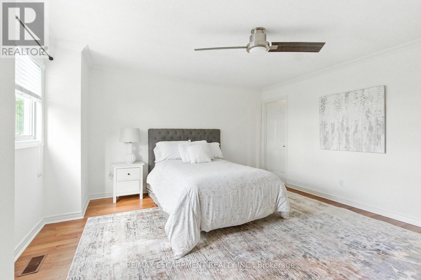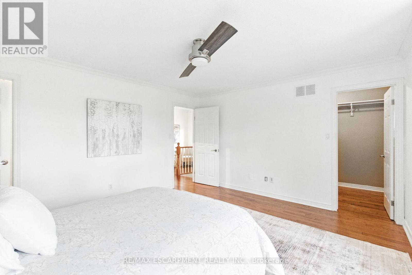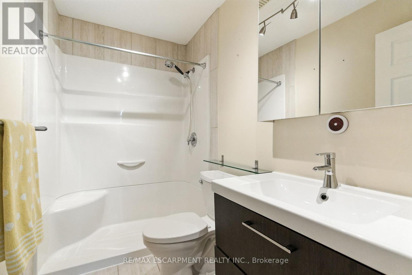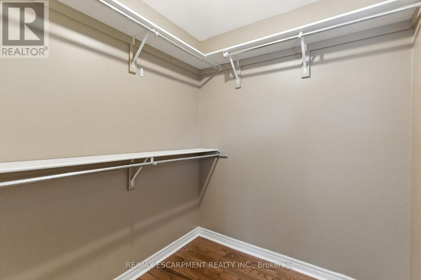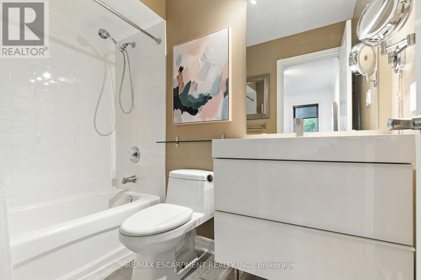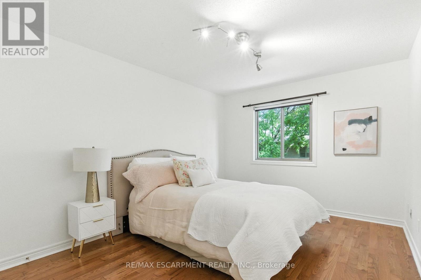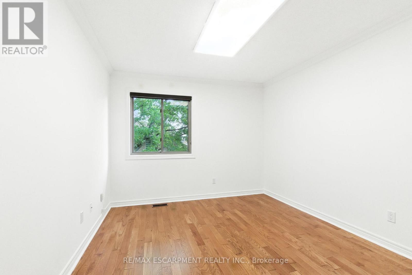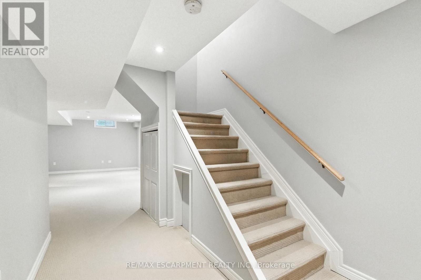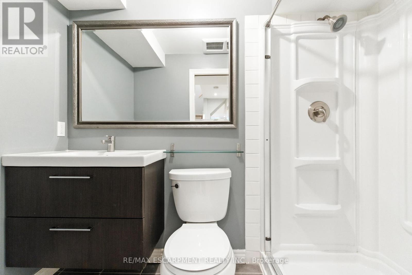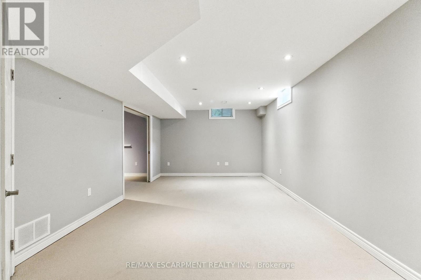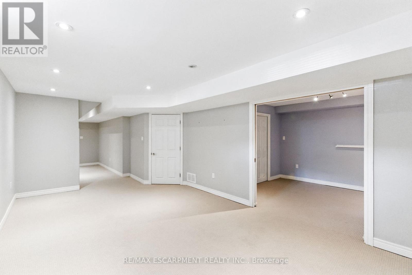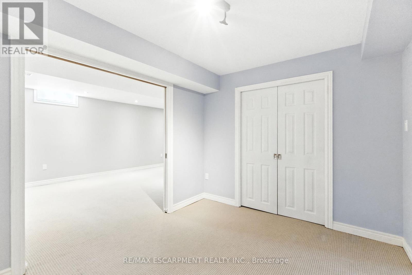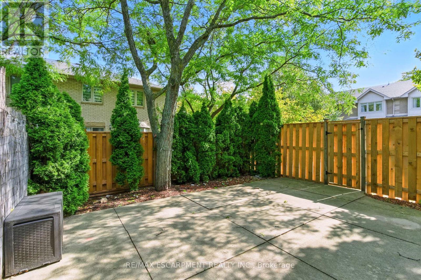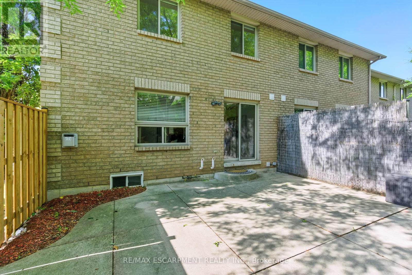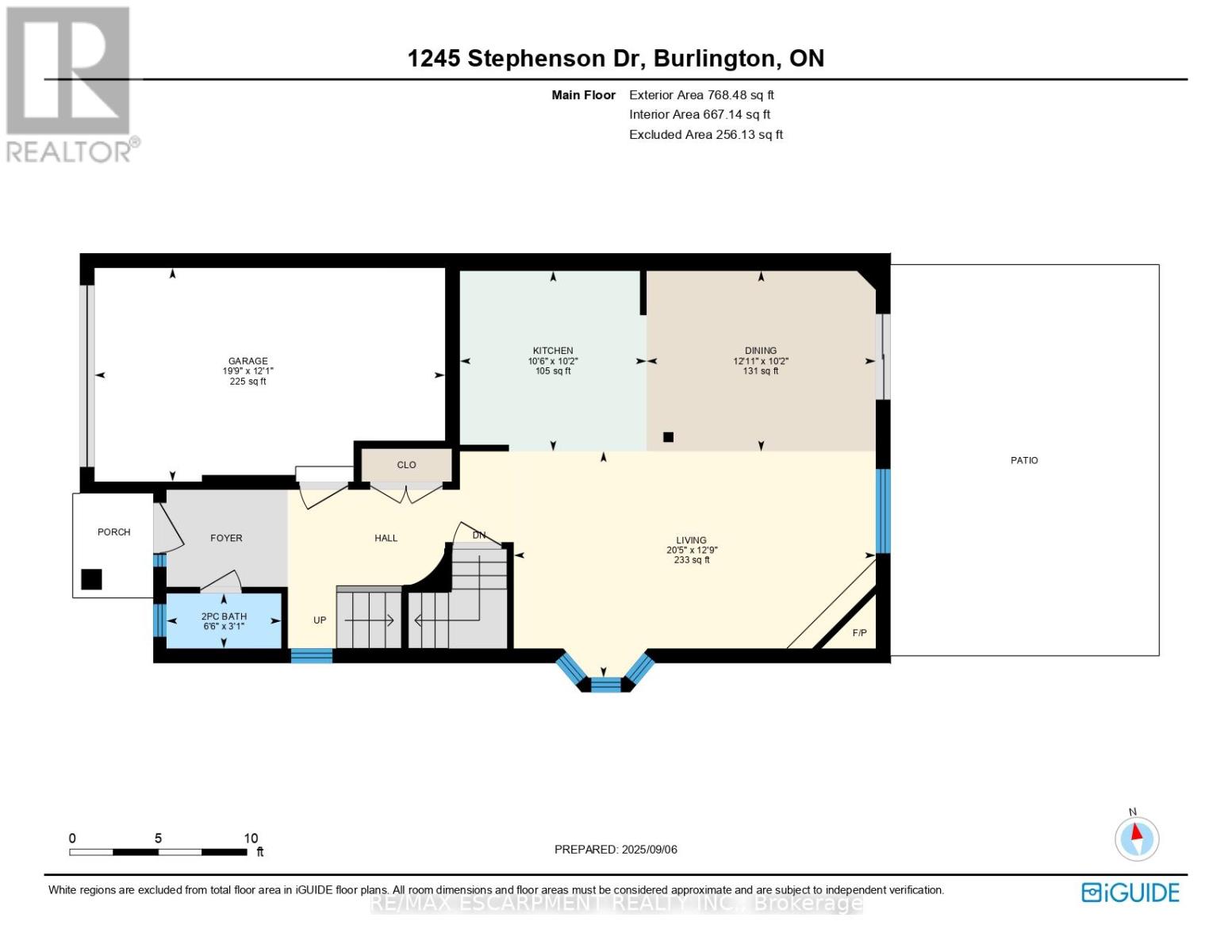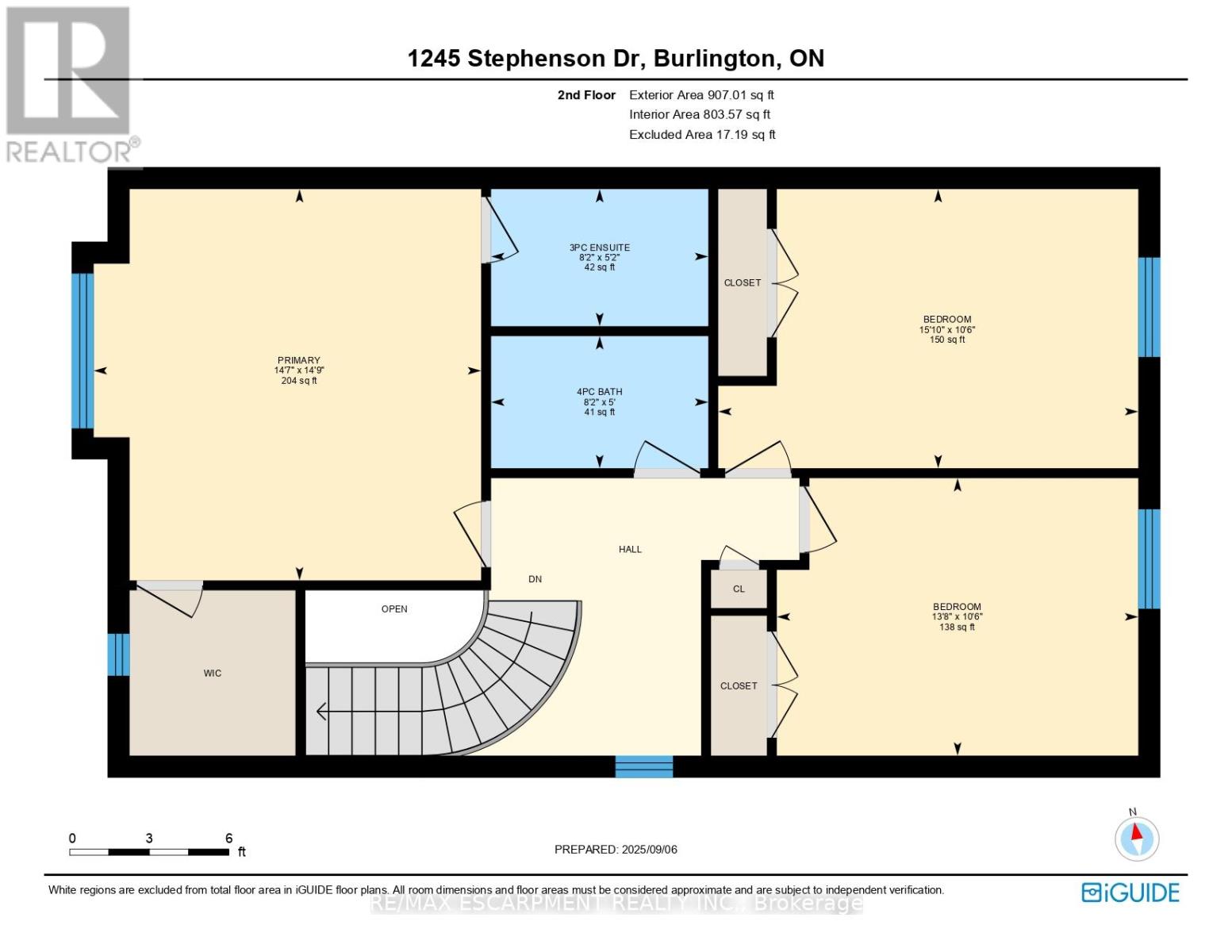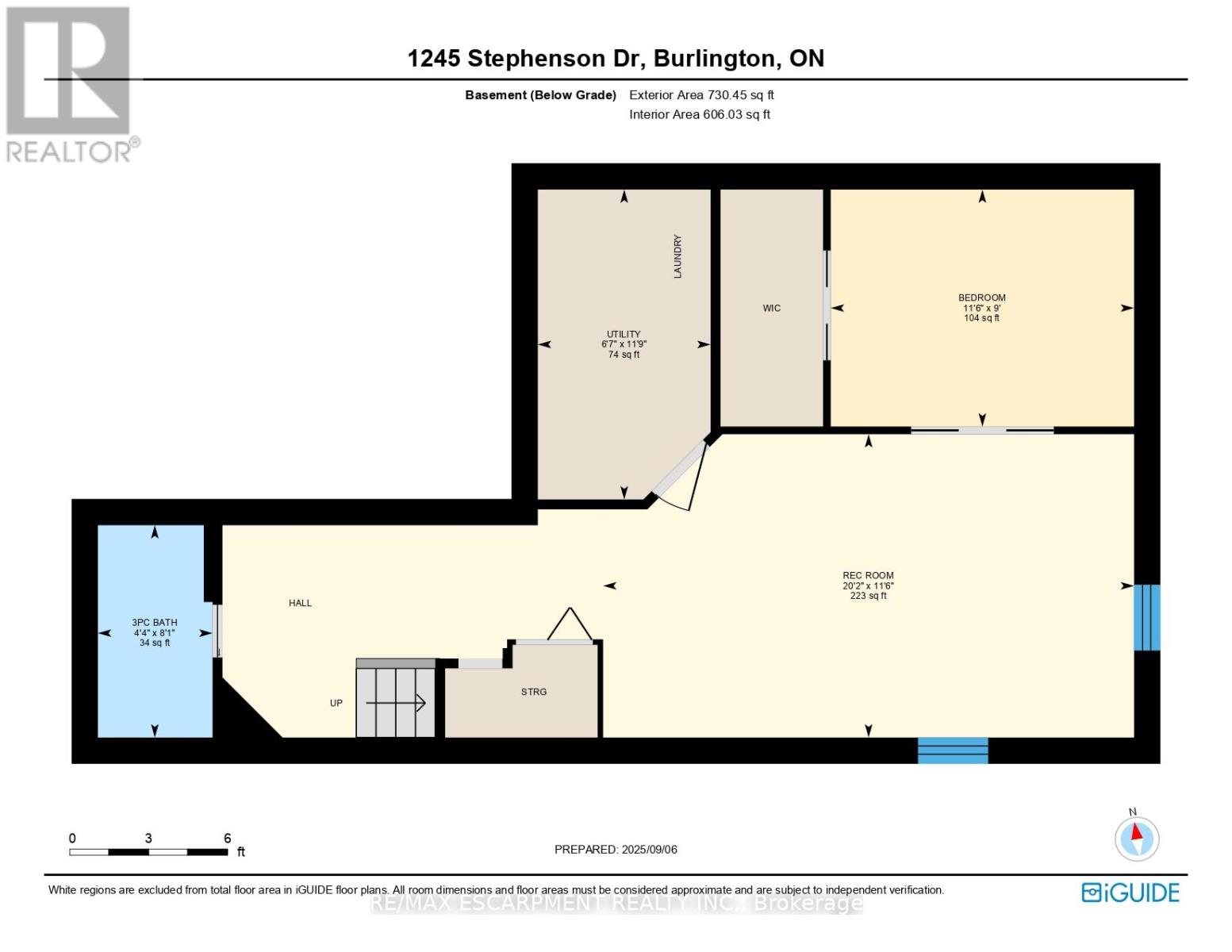16 - 1245 Stephenson Drive Burlington, Ontario L7S 2L9
$949,000Maintenance, Parking, Common Area Maintenance, Insurance
$212.20 Monthly
Maintenance, Parking, Common Area Maintenance, Insurance
$212.20 MonthlyOversized bright and spacious end unit in quiet complex. Main floor with hardwood flooring, open concept kitchen, perfect for entertaining and open to dining space. Living room with gas fireplace and sliding door to private yard. Upper level with sitting area and windows, 3 spacious bedrooms and renovated 3 piece bath. Primary bedroom with walk in closet and 3 piece ensuite. Fully finished lower level with bedroom, additional family and 3 piece bath. Fenced in yard with mature trees and patio. Move in and enjoy this small complex in a peaceful setting. Close to shops, hwy. mall and downtown! (id:50886)
Property Details
| MLS® Number | W12387726 |
| Property Type | Single Family |
| Community Name | Brant |
| Community Features | Pets Allowed With Restrictions |
| Parking Space Total | 2 |
Building
| Bathroom Total | 4 |
| Bedrooms Above Ground | 3 |
| Bedrooms Below Ground | 1 |
| Bedrooms Total | 4 |
| Amenities | Fireplace(s) |
| Appliances | Water Heater, Dishwasher, Dryer, Oven, Hood Fan, Stove, Washer, Window Coverings |
| Basement Type | Full |
| Cooling Type | Central Air Conditioning |
| Exterior Finish | Brick |
| Fireplace Present | Yes |
| Fireplace Total | 1 |
| Half Bath Total | 1 |
| Heating Fuel | Natural Gas |
| Heating Type | Forced Air |
| Stories Total | 2 |
| Size Interior | 1,400 - 1,599 Ft2 |
| Type | Row / Townhouse |
Parking
| Attached Garage | |
| Garage |
Land
| Acreage | No |
| Zoning Description | Rm2-112 |
Rooms
| Level | Type | Length | Width | Dimensions |
|---|---|---|---|---|
| Second Level | Bathroom | 1.57 m | 2.49 m | 1.57 m x 2.49 m |
| Second Level | Bathroom | 1.52 m | 2.49 m | 1.52 m x 2.49 m |
| Second Level | Bedroom | 3.2 m | 4.83 m | 3.2 m x 4.83 m |
| Second Level | Bedroom | 3.2 m | 4.17 m | 3.2 m x 4.17 m |
| Second Level | Primary Bedroom | 4.5 m | 4.44 m | 4.5 m x 4.44 m |
| Basement | Bedroom | 2.74 m | 3.51 m | 2.74 m x 3.51 m |
| Basement | Recreational, Games Room | 3.51 m | 6.15 m | 3.51 m x 6.15 m |
| Basement | Bathroom | 2.46 m | 1.32 m | 2.46 m x 1.32 m |
| Main Level | Bathroom | 0.94 m | 1.98 m | 0.94 m x 1.98 m |
| Main Level | Dining Room | 3.1 m | 3.94 m | 3.1 m x 3.94 m |
| Main Level | Kitchen | 3.1 m | 3.2 m | 3.1 m x 3.2 m |
| Main Level | Living Room | 3.89 m | 6.22 m | 3.89 m x 6.22 m |
https://www.realtor.ca/real-estate/28828622/16-1245-stephenson-drive-burlington-brant-brant
Contact Us
Contact us for more information
Sandy Smallbone
Salesperson
502 Brant St #1a
Burlington, Ontario L7R 2G4
(905) 631-8118
(905) 631-5445

