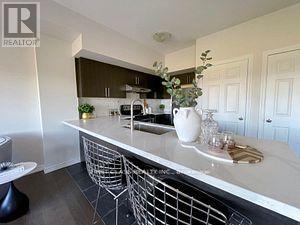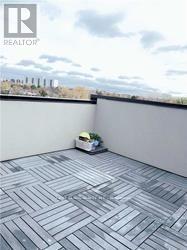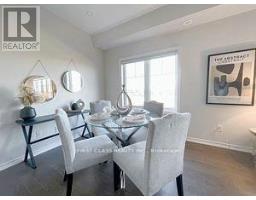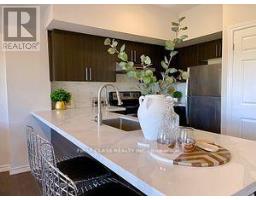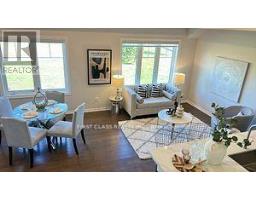16 - 13 Eaton Park Lane Toronto, Ontario M1W 0A5
2 Bedroom
3 Bathroom
1099.9909 - 1499.9875 sqft
Central Air Conditioning
Forced Air
$3,000 Monthly
Amazing 3 Year New Townhouse At L'amoreaux Neighborhood, 2Br & 2 Washrooms, Open Concept, Bright & Spacious, Fully Renovation With Hardwood Flooring, New Painting, Quartz Countertop.,Backsplash, Large Windows, Huge Roof Top Balcony, One Underground Parking. Steps To All Amenities: Banks, Supermarket, Restaurants, Parks, Bridletowne Mall, Bus Stops On Warden Or Finch. short term rent can be consider: month by month, 3 months or 6 months. (id:50886)
Property Details
| MLS® Number | E9507291 |
| Property Type | Single Family |
| Community Name | L'Amoreaux |
| AmenitiesNearBy | Hospital, Park, Public Transit, Schools |
| CommunityFeatures | Community Centre |
| ParkingSpaceTotal | 1 |
Building
| BathroomTotal | 3 |
| BedroomsAboveGround | 2 |
| BedroomsTotal | 2 |
| Appliances | Dishwasher, Dryer, Refrigerator, Stove, Washer |
| ConstructionStyleAttachment | Attached |
| CoolingType | Central Air Conditioning |
| ExteriorFinish | Brick |
| FlooringType | Hardwood |
| FoundationType | Concrete |
| HeatingFuel | Natural Gas |
| HeatingType | Forced Air |
| StoriesTotal | 3 |
| SizeInterior | 1099.9909 - 1499.9875 Sqft |
| Type | Row / Townhouse |
| UtilityWater | Municipal Water |
Land
| Acreage | No |
| LandAmenities | Hospital, Park, Public Transit, Schools |
| Sewer | Sanitary Sewer |
Rooms
| Level | Type | Length | Width | Dimensions |
|---|---|---|---|---|
| Second Level | Primary Bedroom | 4.1 m | 3.2 m | 4.1 m x 3.2 m |
| Second Level | Bedroom 2 | 3.5 m | 2.9 m | 3.5 m x 2.9 m |
| Third Level | Other | 5.9 m | 3.9 m | 5.9 m x 3.9 m |
| Main Level | Living Room | 5.8 m | 3.8 m | 5.8 m x 3.8 m |
| Main Level | Dining Room | 5.8 m | 3.8 m | 5.8 m x 3.8 m |
| Main Level | Kitchen | 2.8 m | 2.65 m | 2.8 m x 2.65 m |
https://www.realtor.ca/real-estate/27572288/16-13-eaton-park-lane-toronto-lamoreaux-lamoreaux
Interested?
Contact us for more information
Carrie Ho
Salesperson
First Class Realty Inc.
7481 Woodbine Ave #203
Markham, Ontario L3R 2W1
7481 Woodbine Ave #203
Markham, Ontario L3R 2W1











