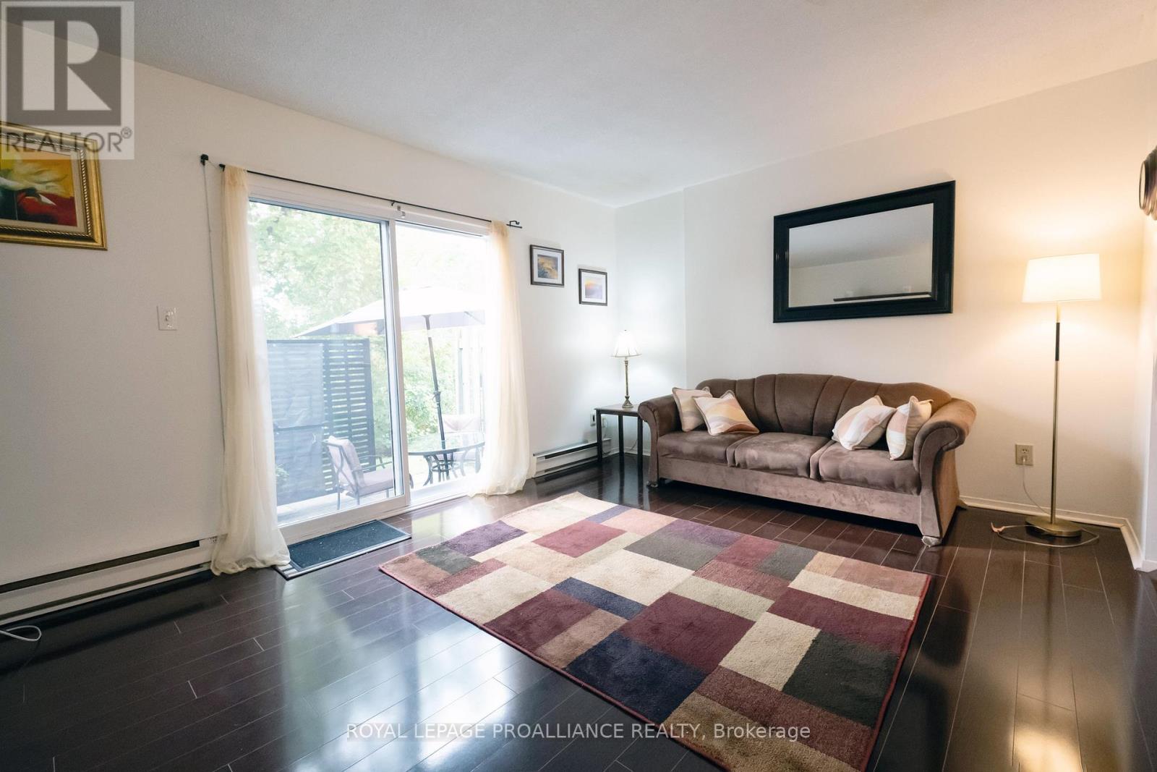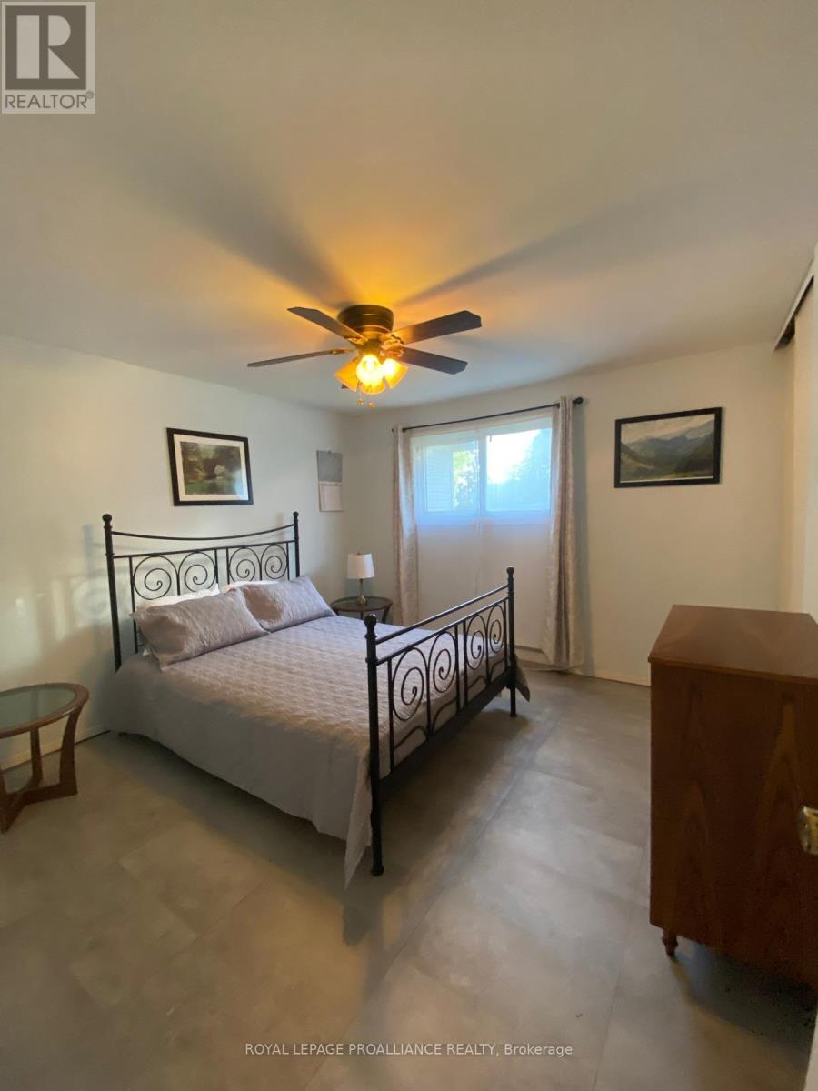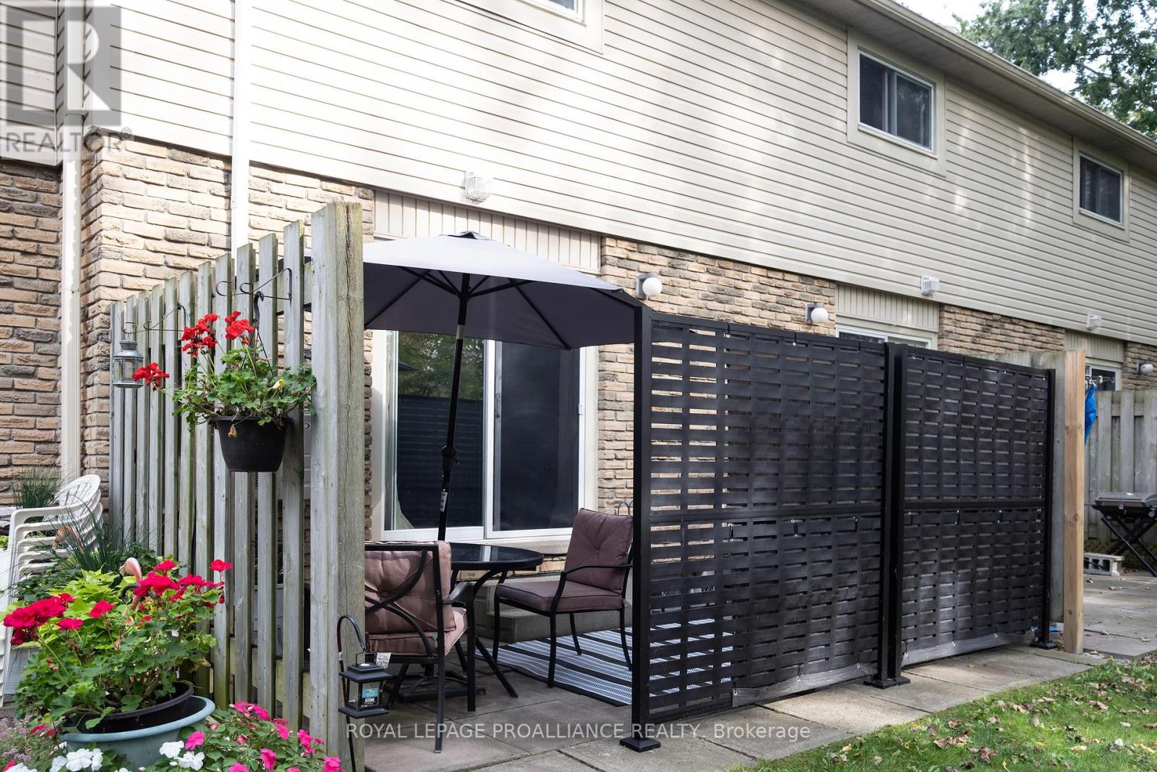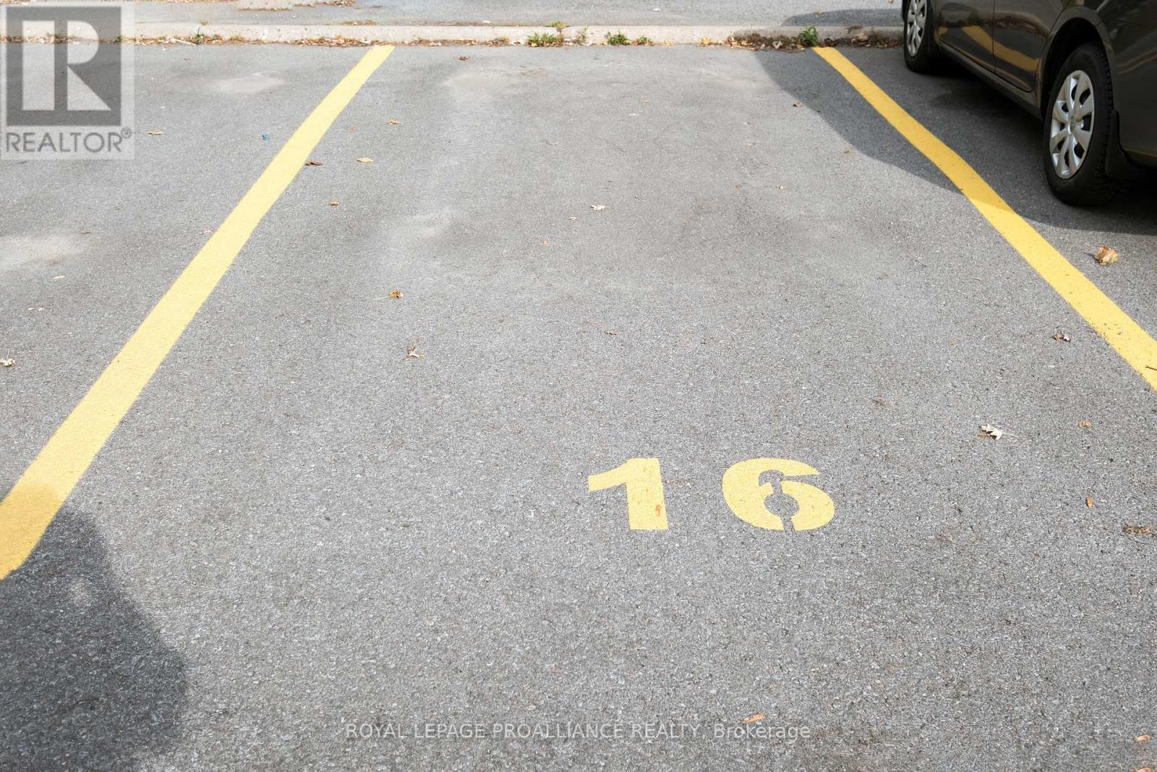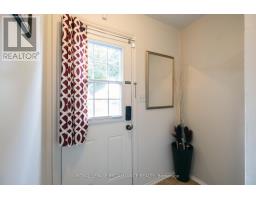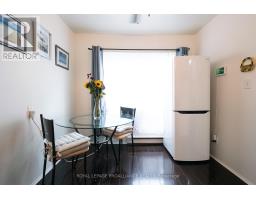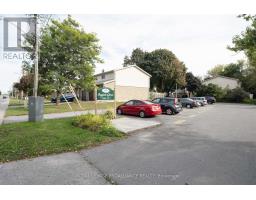16 - 161 Bay Street Quinte West, Ontario K8V 1H9
$1,950 Monthly
Charming well cared for townhouse for rent and FULLY FURNISHED! This 2 bed, 1 bath property is spacious and ready to move in. Main floor offers kitchen with ample storage and eat in area. Large living room with walk out to the private yard with a lovely yard space to enjoy. Second level offers two bedrooms and a 4 pc bath. Lower level has great additional living space with rec room and utility room. Laundry and more storage. Parking spot with the unit. Amazing location in Quinte West close to all amenities. Walking distance to Centennial park and shopping. Close to 401 and CFB Trenton. Available June 1st. Rental Application, credit check and employment letter required. If interested tenant does not want furniture currently at the property, it can be removed. (id:50886)
Property Details
| MLS® Number | X12129867 |
| Property Type | Single Family |
| Community Name | Trenton Ward |
| Amenities Near By | Schools, Marina, Park, Place Of Worship |
| Features | Flat Site |
| Parking Space Total | 1 |
Building
| Bathroom Total | 1 |
| Bedrooms Above Ground | 2 |
| Bedrooms Total | 2 |
| Age | 31 To 50 Years |
| Appliances | Water Heater, Dryer, Stove, Washer, Refrigerator |
| Basement Development | Partially Finished |
| Basement Type | Full (partially Finished) |
| Construction Style Attachment | Attached |
| Cooling Type | Wall Unit |
| Exterior Finish | Brick, Vinyl Siding |
| Foundation Type | Concrete |
| Heating Fuel | Electric |
| Heating Type | Baseboard Heaters |
| Stories Total | 2 |
| Size Interior | 700 - 1,100 Ft2 |
| Type | Row / Townhouse |
| Utility Water | Municipal Water |
Parking
| No Garage |
Land
| Acreage | No |
| Land Amenities | Schools, Marina, Park, Place Of Worship |
| Sewer | Sanitary Sewer |
| Size Total Text | Under 1/2 Acre |
| Surface Water | Lake/pond |
Rooms
| Level | Type | Length | Width | Dimensions |
|---|---|---|---|---|
| Second Level | Primary Bedroom | 3.65 m | 3.73 m | 3.65 m x 3.73 m |
| Second Level | Bedroom 2 | 3.96 m | 2.79 m | 3.96 m x 2.79 m |
| Lower Level | Recreational, Games Room | 4.57 m | 4.16 m | 4.57 m x 4.16 m |
| Lower Level | Utility Room | 4.57 m | 3.04 m | 4.57 m x 3.04 m |
| Main Level | Kitchen | 2.64 m | 4.26 m | 2.64 m x 4.26 m |
| Main Level | Living Room | 4.69 m | 3.5 m | 4.69 m x 3.5 m |
Utilities
| Cable | Available |
| Sewer | Installed |
https://www.realtor.ca/real-estate/28272226/16-161-bay-street-quinte-west-trenton-ward-trenton-ward
Contact Us
Contact us for more information
Cortney Silva
Salesperson
www.cortneysilva.com/
www.facebook.com/cortneysilvarealtor/
(613) 394-4837
(613) 394-2897











