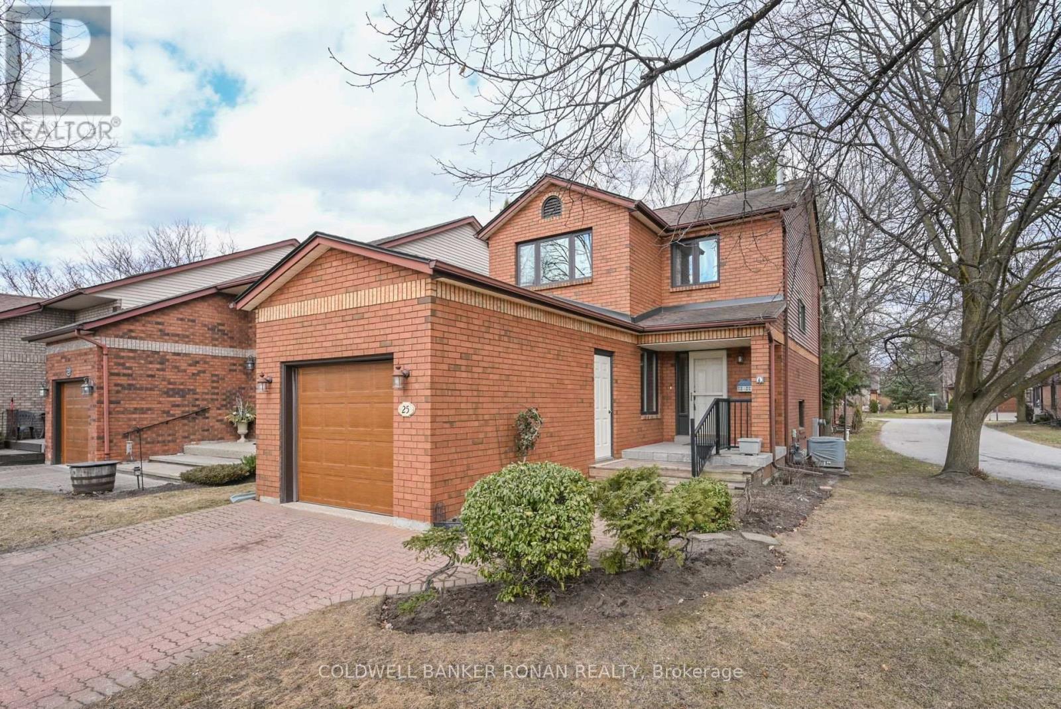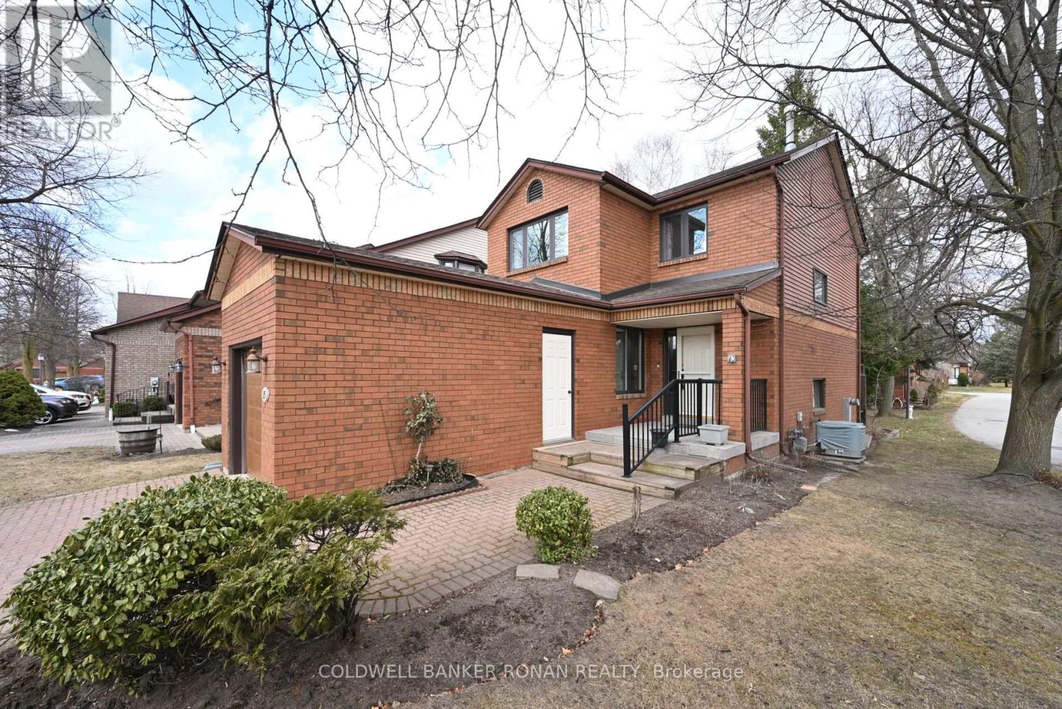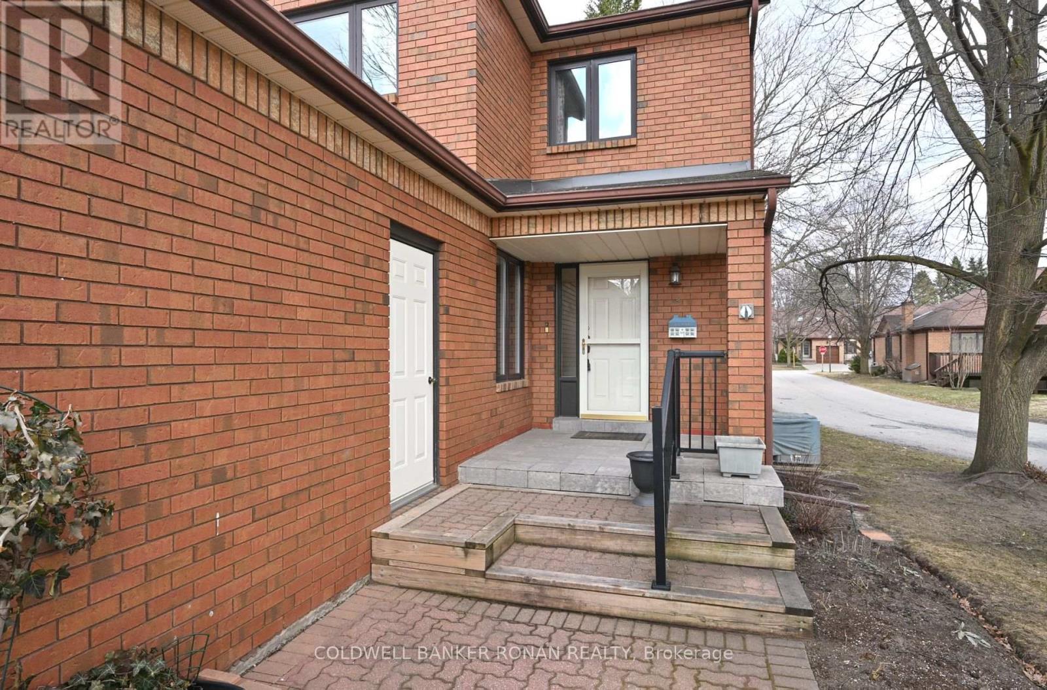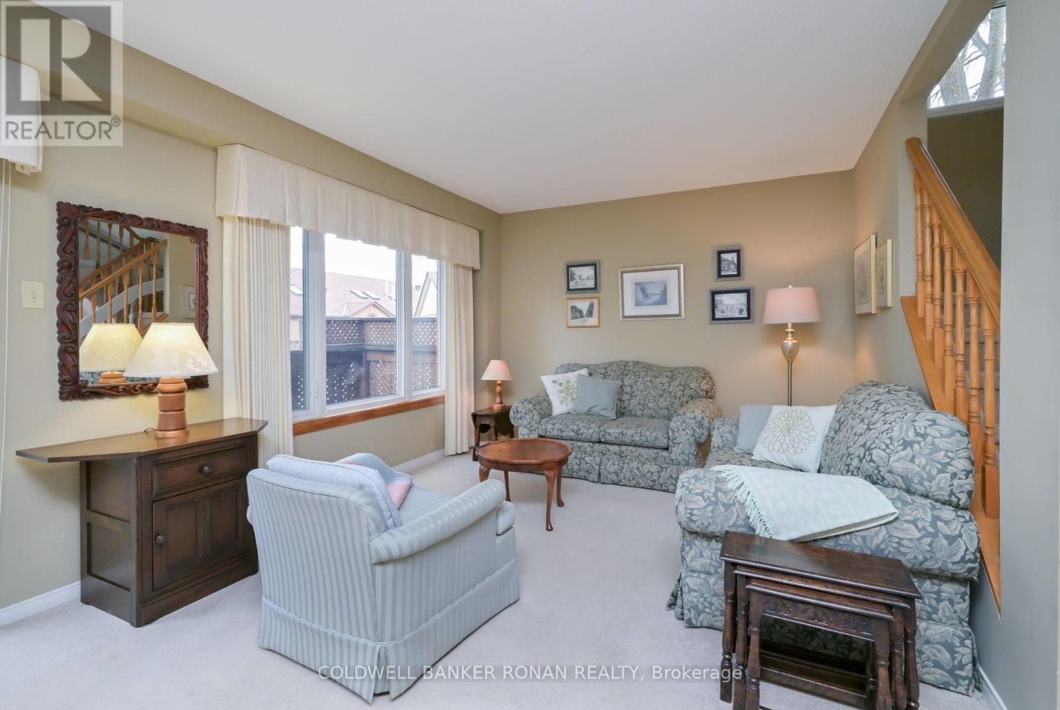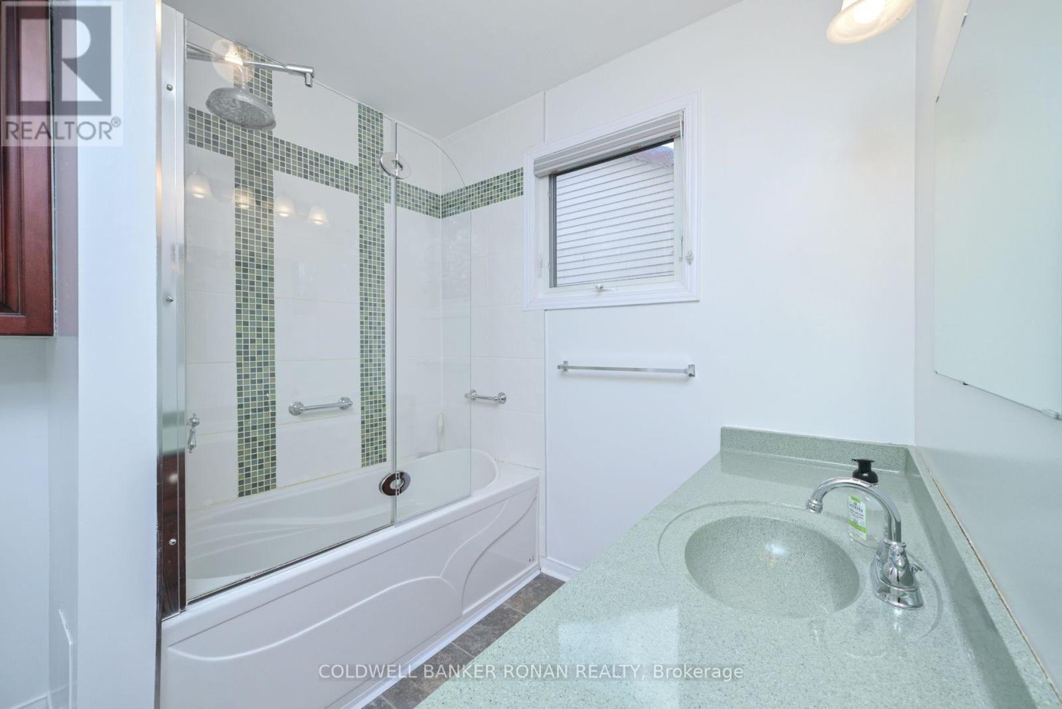16 - 25 Parkette Drive New Tecumseth, Ontario L9R 1R7
$629,900Maintenance, Water, Common Area Maintenance, Insurance, Parking
$565 Monthly
Maintenance, Water, Common Area Maintenance, Insurance, Parking
$565 MonthlyThis well cared for 2 bedroom detached home is situated on a private corner lot off the main roads which makes this house nice & bright & airy. The main floor is open concept offering an eat-in kitchen, a pantry & a large window. It is open to the dining & living which has a walk out to a deck surrounded by trees which gives you the privacy to enjoy sitting outdoors & entertaining. Upstairs the generous primary has double closets & a 4 pc semi en-suite. A 2nd bedroom is offered with a closet & large window. The lower level is very welcoming with a gas fireplace surrounded by a custom built wooden frame with built ins for books or collectables. Lots of room to enjoy watching TV & also for guests. There is a cozy nook for snacks, lots of storage, along with a 3 pc washroom downstairs for your convenience. Large laundry room with b/in cupboards, storage & a large cantina. You won't be disappointed, come take a look. (id:50886)
Property Details
| MLS® Number | N12052879 |
| Property Type | Single Family |
| Community Name | Alliston |
| Community Features | Pet Restrictions |
| Equipment Type | Water Heater |
| Features | Balcony |
| Parking Space Total | 3 |
| Rental Equipment Type | Water Heater |
Building
| Bathroom Total | 3 |
| Bedrooms Above Ground | 2 |
| Bedrooms Total | 2 |
| Age | 31 To 50 Years |
| Amenities | Party Room, Visitor Parking, Exercise Centre, Fireplace(s) |
| Appliances | Garage Door Opener Remote(s), Central Vacuum, Water Heater, Blinds, Dryer, Stove, Washer, Window Coverings, Refrigerator |
| Basement Development | Finished |
| Basement Type | N/a (finished) |
| Construction Style Attachment | Detached |
| Cooling Type | Central Air Conditioning |
| Exterior Finish | Brick |
| Fireplace Present | Yes |
| Fireplace Total | 1 |
| Flooring Type | Carpeted, Vinyl, Concrete |
| Foundation Type | Block |
| Half Bath Total | 1 |
| Heating Fuel | Natural Gas |
| Heating Type | Forced Air |
| Stories Total | 2 |
| Size Interior | 1,200 - 1,399 Ft2 |
| Type | House |
Parking
| Garage |
Land
| Acreage | No |
| Zoning Description | Residential |
Rooms
| Level | Type | Length | Width | Dimensions |
|---|---|---|---|---|
| Basement | Recreational, Games Room | 5.69 m | 3.2 m | 5.69 m x 3.2 m |
| Basement | Laundry Room | 3.15 m | 1.88 m | 3.15 m x 1.88 m |
| Main Level | Living Room | 6.15 m | 3.35 m | 6.15 m x 3.35 m |
| Main Level | Dining Room | 3.18 m | 2.13 m | 3.18 m x 2.13 m |
| Main Level | Kitchen | 4.04 m | 3.2 m | 4.04 m x 3.2 m |
| Upper Level | Primary Bedroom | 5.69 m | 3.53 m | 5.69 m x 3.53 m |
| Upper Level | Bedroom 2 | 5.72 m | 3.96 m | 5.72 m x 3.96 m |
https://www.realtor.ca/real-estate/28100126/16-25-parkette-drive-new-tecumseth-alliston-alliston
Contact Us
Contact us for more information
Debbie Terry
Salesperson
www.realestatewithwayneanddeb.com/
www.facebook.com/TheMovingForwardTeam
367 Victoria Street East
Alliston, Ontario L9R 1J7
(705) 435-4336
(705) 435-3506
Donald Wayne Mcgilvray
Broker
realestatewithwayneanddeb.com/
www.facebook.com/TheMovingForwardTeam/
367 Victoria Street East
Alliston, Ontario L9R 1J7
(705) 435-4336
(705) 435-3506


