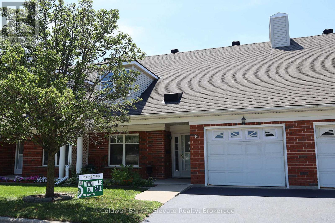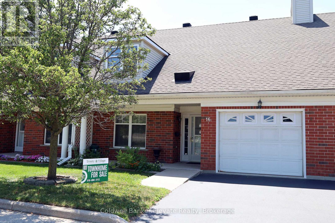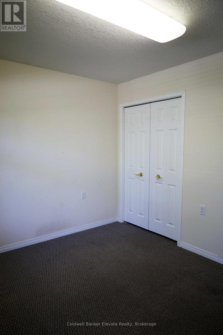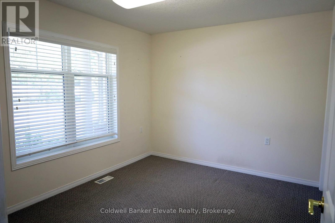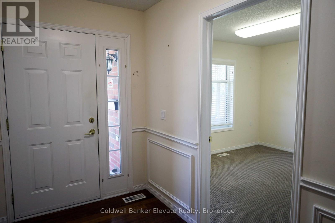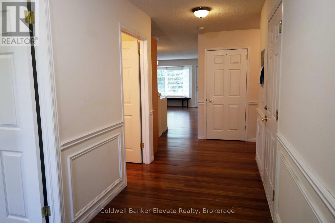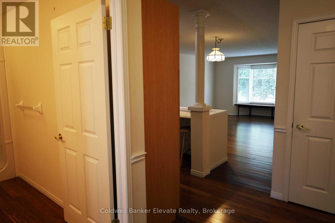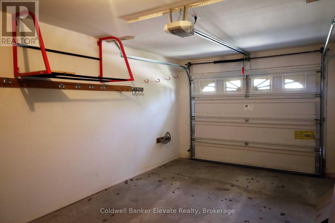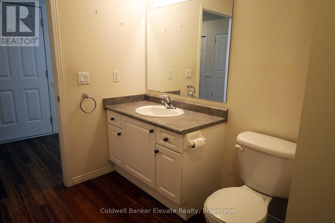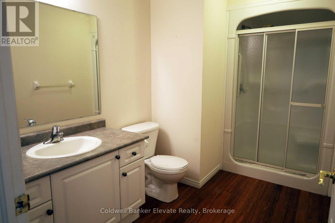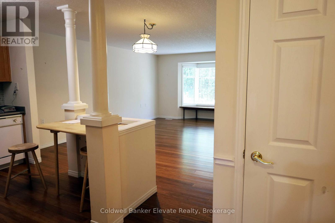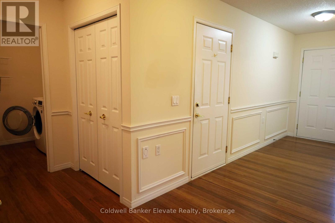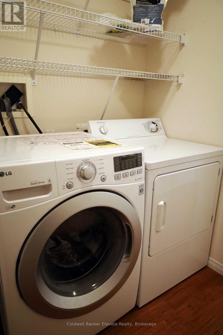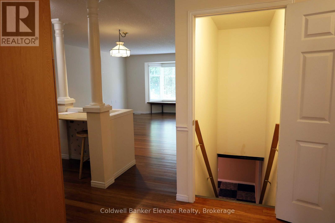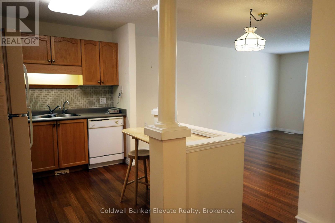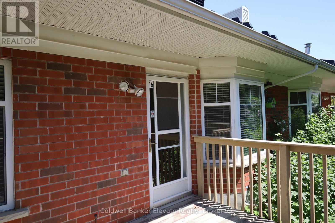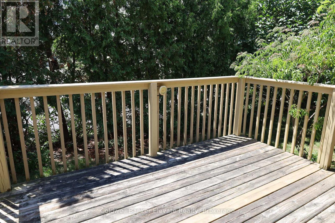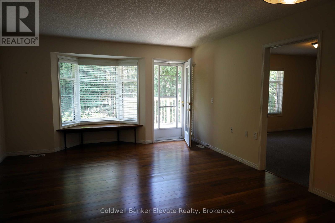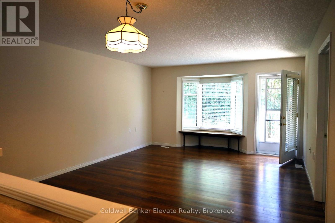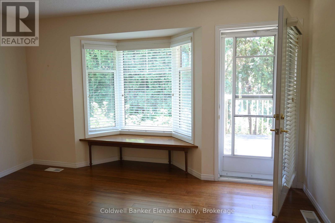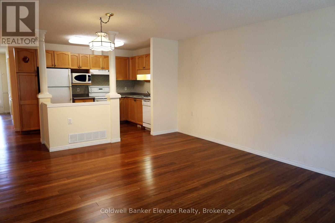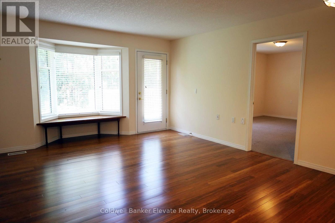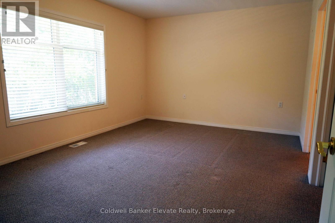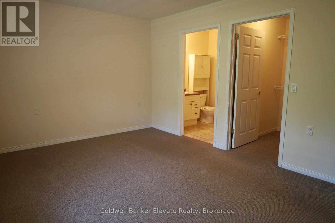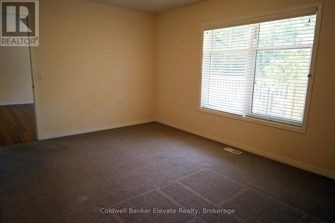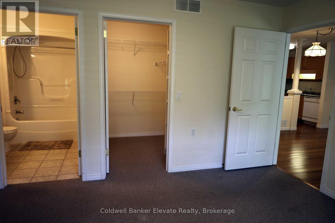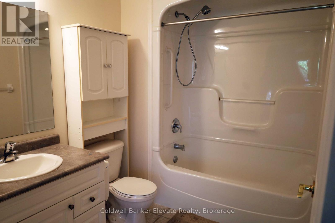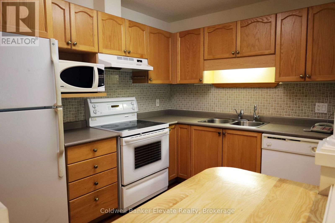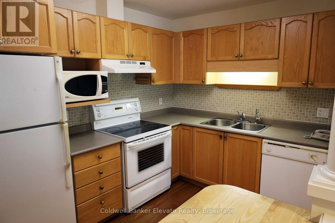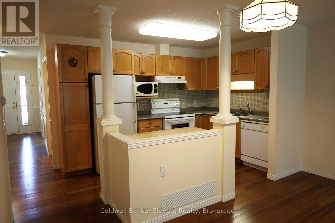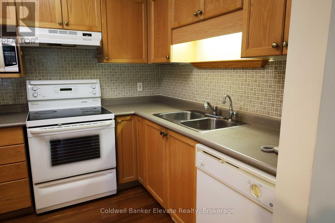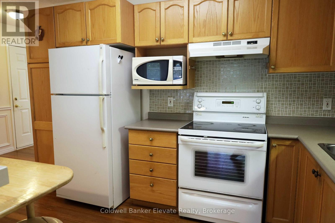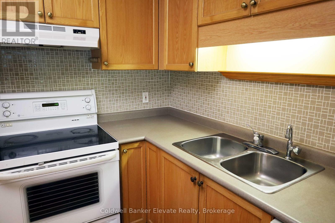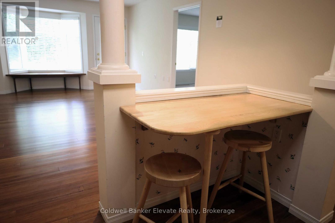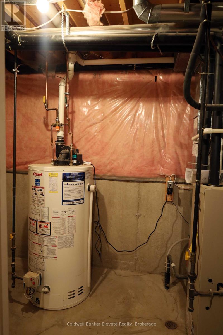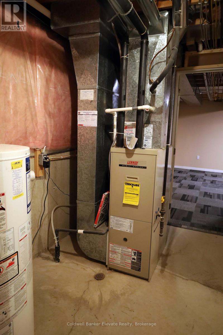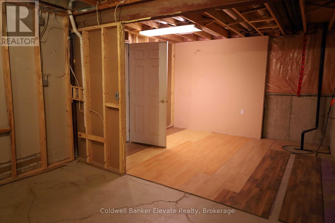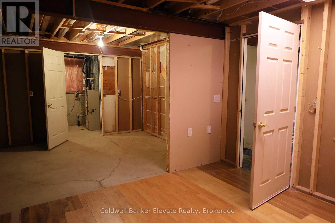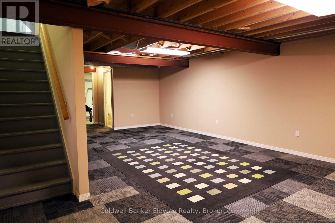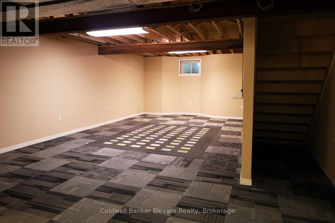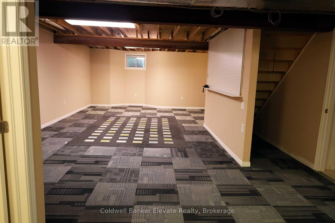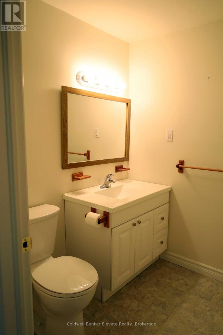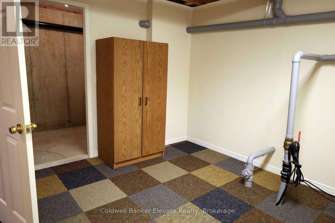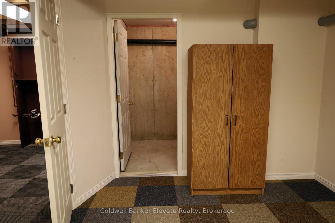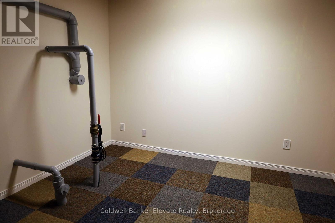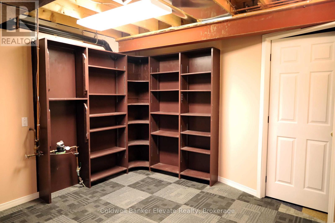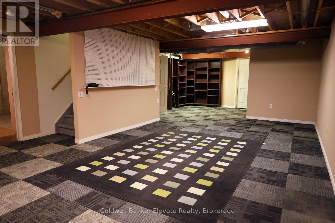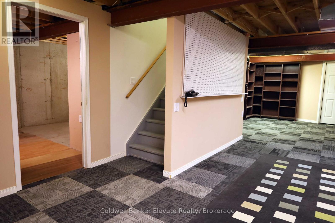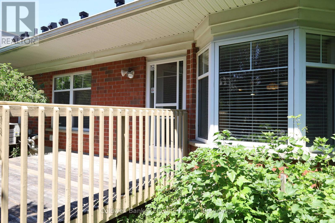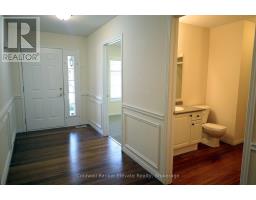16 - 2705 Kingsway Drive Kitchener, Ontario N2C 2T2
$480,000
Welcome to Trinity Village Terrace, a 1184 sqft life lease townhome featuring 2 bedrooms and 3 bathrooms, all situated on a single, accessible level. The open-concept layout includes new hardwood flooring in the main living areas (excluding the bedrooms) and large windows that create a bright, welcoming atmosphere. The main level laundry adds convenience, while the partially finished basement offers additional space for storage or recreation. Ideally located just 2 minutes from Fairview Park and 5 minutes from Fairway Station, with pharmacies, grocery stores, and shopping nearby, this property combines comfort, functionality, and accessibility. (id:50886)
Property Details
| MLS® Number | X12469382 |
| Property Type | Single Family |
| Amenities Near By | Public Transit, Park |
| Equipment Type | Water Heater |
| Parking Space Total | 2 |
| Rental Equipment Type | Water Heater |
Building
| Bathroom Total | 3 |
| Bedrooms Above Ground | 2 |
| Bedrooms Total | 2 |
| Age | 16 To 30 Years |
| Appliances | Central Vacuum, Dishwasher, Dryer, Microwave, Stove, Refrigerator |
| Architectural Style | Bungalow |
| Basement Development | Partially Finished |
| Basement Type | N/a (partially Finished) |
| Construction Style Attachment | Attached |
| Cooling Type | Central Air Conditioning |
| Exterior Finish | Brick |
| Flooring Type | Hardwood |
| Foundation Type | Concrete |
| Half Bath Total | 1 |
| Heating Fuel | Natural Gas |
| Heating Type | Forced Air |
| Stories Total | 1 |
| Size Interior | 1,100 - 1,500 Ft2 |
| Type | Row / Townhouse |
| Utility Water | Municipal Water |
Parking
| Attached Garage | |
| No Garage |
Land
| Acreage | No |
| Land Amenities | Public Transit, Park |
| Sewer | Sanitary Sewer |
| Zoning Description | Cr2 |
Rooms
| Level | Type | Length | Width | Dimensions |
|---|---|---|---|---|
| Main Level | Bedroom | 2.74 m | 3.5 m | 2.74 m x 3.5 m |
| Main Level | Bathroom | 1.92 m | 3.5 m | 1.92 m x 3.5 m |
| Main Level | Kitchen | 2.74 m | 2.43 m | 2.74 m x 2.43 m |
| Main Level | Dining Room | 4.08 m | 2.49 m | 4.08 m x 2.49 m |
| Main Level | Primary Bedroom | 4.72 m | 3.29 m | 4.72 m x 3.29 m |
| Main Level | Bathroom | 2.92 m | 1.92 m | 2.92 m x 1.92 m |
| Main Level | Laundry Room | 2.01 m | 2.01 m | 2.01 m x 2.01 m |
https://www.realtor.ca/real-estate/29004717/16-2705-kingsway-drive-kitchener
Contact Us
Contact us for more information
Evan John Debrincat
Broker
www.fieldstonerealty.ca/
facebook.com/fieldstonerealty
twittr@realestategtown/
14 Wesleyan St, Unit 1a
Georgetown, Ontario L7G 2E1
(905) 877-2630
John Debrincat
Salesperson
14 Wesleyan St, Unit 1a
Georgetown, Ontario L7G 2E1
(905) 877-2630

