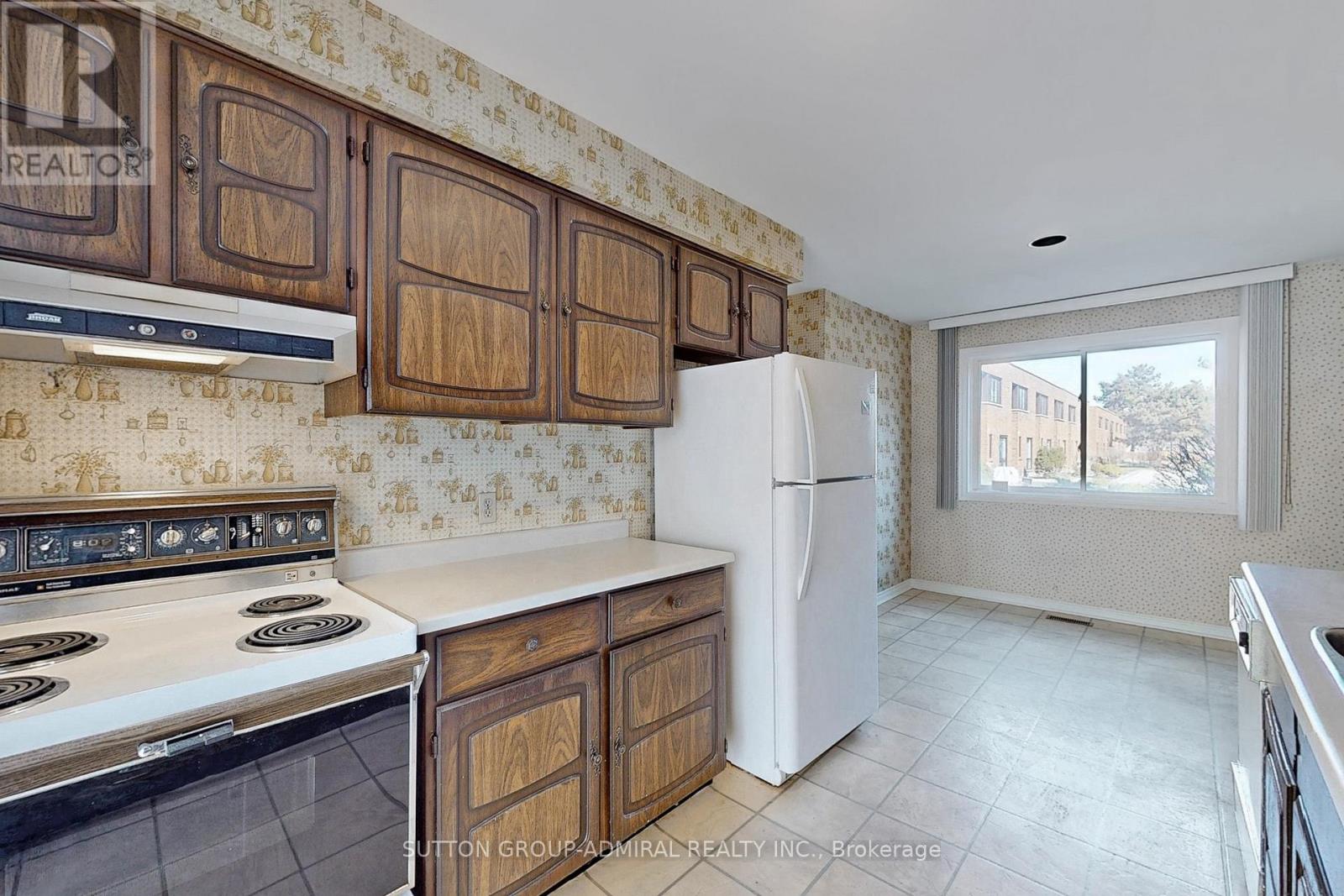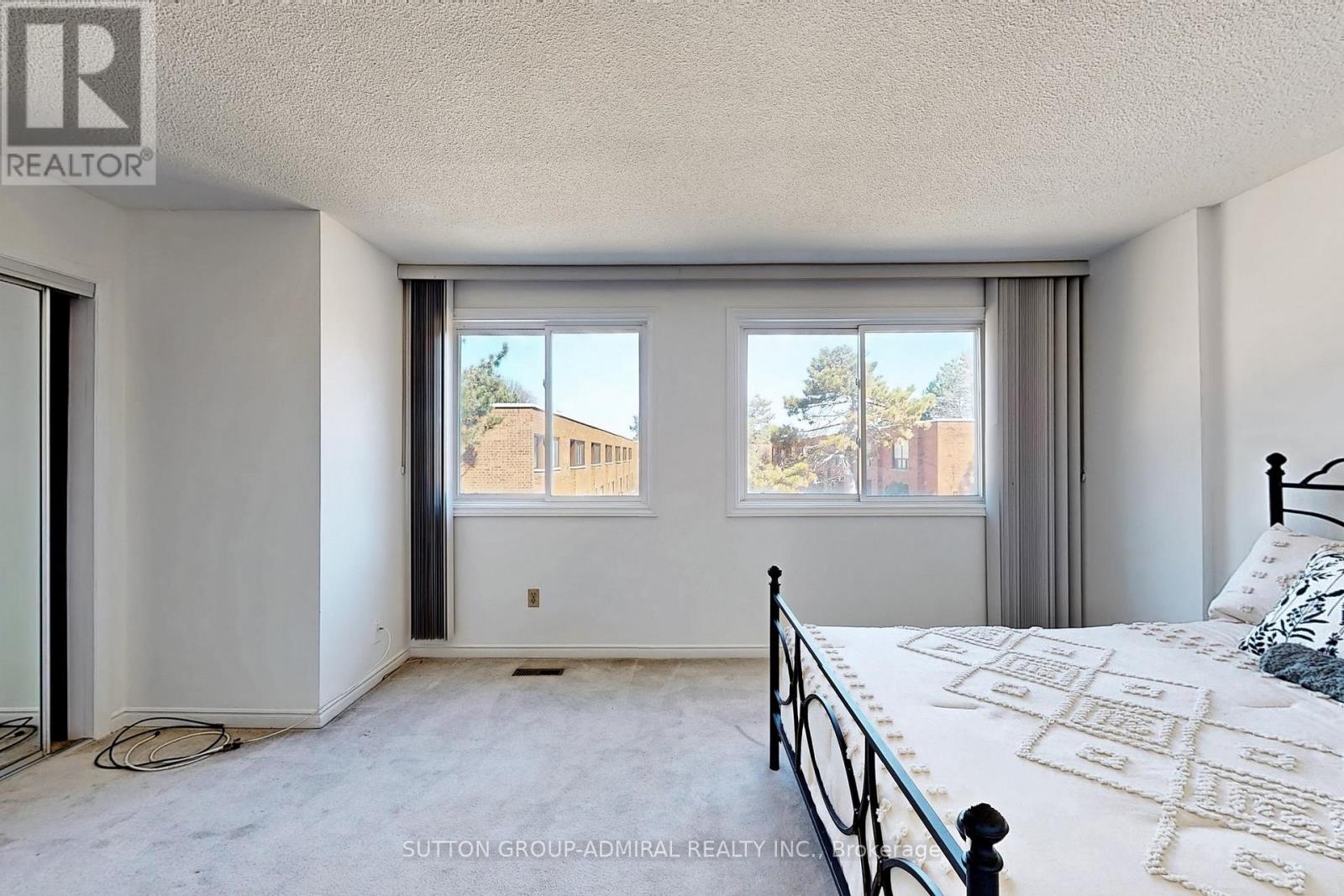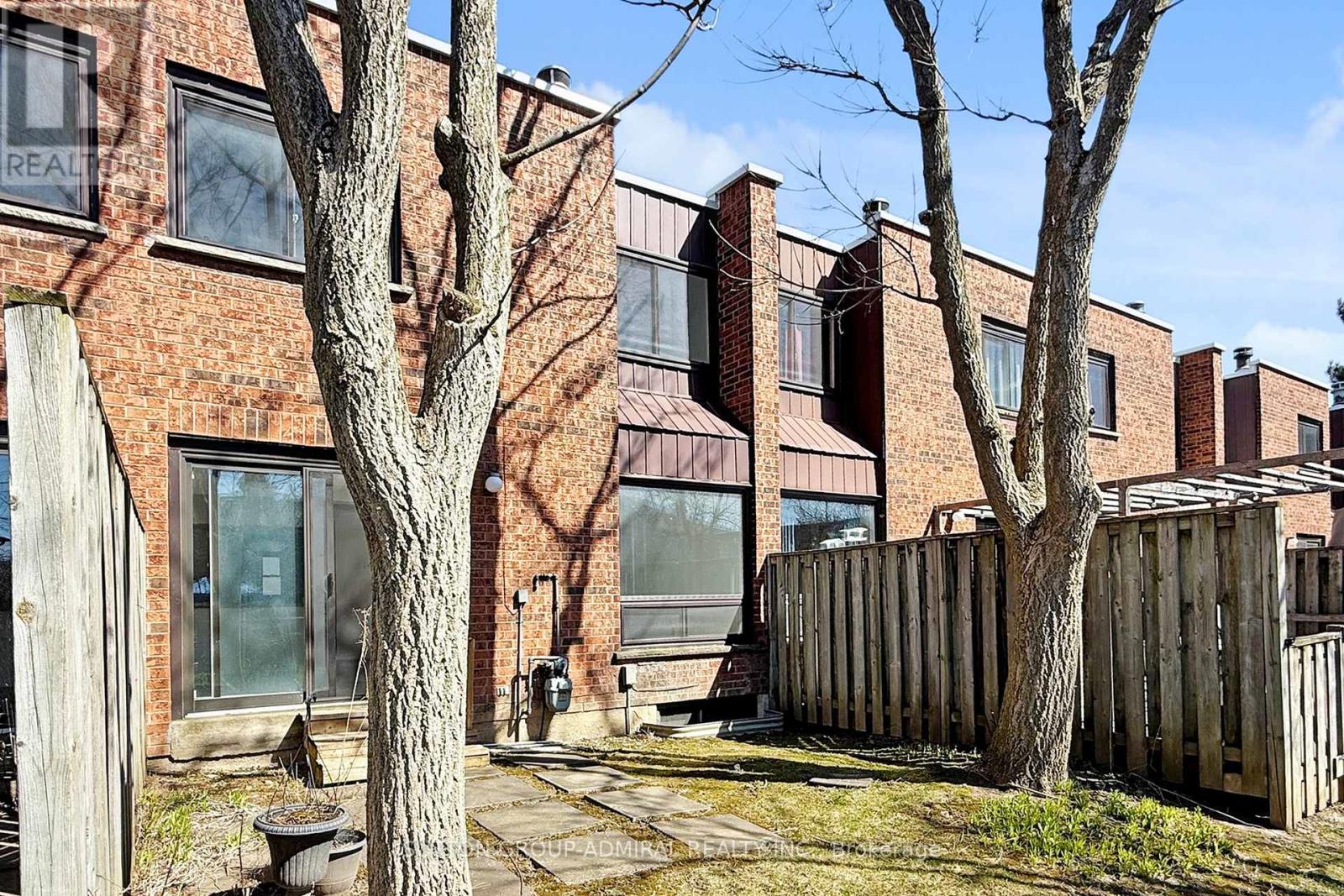16 - 296 Torresdale Avenue Toronto, Ontario M2R 3N3
$588,000Maintenance, Water, Common Area Maintenance, Insurance, Parking
$918.68 Monthly
Maintenance, Water, Common Area Maintenance, Insurance, Parking
$918.68 MonthlyAttention all handyman ,renovators, investors, and first time buyers! Welcome to 296 Torresdale Ave #16, a townhome in a prime Toronto location with endless potential. This spacious 3-bed, 3-bath home features a functional open layout with a bright living area that walks out to a private, fenced terrace. The eat-in kitchen overlooks the front yard and is bathed in natural light. Upstairs, you will find 3 generously sized bedrooms, including a primary suite with a 4-piece ensuite and double mirrored closets. An additional 4-piece bathroom serves the other bedrooms. The finished basement, with a separate entrance, boasts pot lights, a brick fireplace, mirrored closets, laundry, and a versatile recreational room that can easily serve as a 4th bedroom. This home includes 2 exclusive parking spaces and an ensuite locker. Located just a 3-minute walk to TTC routes 60/960, and a short drive to shopping, parks, and community centres. Enjoy easy access to G Ross Lord Park, Promenade Mall, Centerpoint Mall, and York University. Whether you're looking to renovate and customize your dream home or invest in a property with great bones and an unbeatable location, this ones full of opportunity !**EXTRAS** Listing contains virtually staged photos. All appliances being sold as is! (id:50886)
Property Details
| MLS® Number | C12095063 |
| Property Type | Single Family |
| Neigbourhood | Westminster-Branson |
| Community Name | Westminster-Branson |
| Amenities Near By | Park, Place Of Worship, Public Transit, Schools |
| Community Features | Pet Restrictions, Community Centre |
| Parking Space Total | 2 |
| View Type | City View |
Building
| Bathroom Total | 3 |
| Bedrooms Above Ground | 3 |
| Bedrooms Total | 3 |
| Amenities | Visitor Parking, Fireplace(s) |
| Appliances | All, Dishwasher, Dryer, Stove, Washer, Window Coverings, Refrigerator |
| Basement Development | Finished |
| Basement Features | Separate Entrance |
| Basement Type | N/a (finished) |
| Cooling Type | Central Air Conditioning |
| Exterior Finish | Brick, Concrete |
| Fire Protection | Smoke Detectors |
| Fireplace Present | Yes |
| Flooring Type | Carpeted, Ceramic |
| Half Bath Total | 1 |
| Heating Fuel | Natural Gas |
| Heating Type | Forced Air |
| Stories Total | 2 |
| Size Interior | 1,600 - 1,799 Ft2 |
| Type | Row / Townhouse |
Parking
| Underground | |
| Garage |
Land
| Acreage | No |
| Fence Type | Fenced Yard |
| Land Amenities | Park, Place Of Worship, Public Transit, Schools |
| Landscape Features | Landscaped |
Rooms
| Level | Type | Length | Width | Dimensions |
|---|---|---|---|---|
| Second Level | Primary Bedroom | 5.41 m | 5.28 m | 5.41 m x 5.28 m |
| Second Level | Bedroom 2 | 4.22 m | 2.97 m | 4.22 m x 2.97 m |
| Second Level | Bedroom 3 | 3.61 m | 2.92 m | 3.61 m x 2.92 m |
| Basement | Recreational, Games Room | 6.38 m | 5.99 m | 6.38 m x 5.99 m |
| Main Level | Living Room | 5.99 m | 3.45 m | 5.99 m x 3.45 m |
| Main Level | Dining Room | 4.45 m | 2.92 m | 4.45 m x 2.92 m |
| Main Level | Kitchen | 2.97 m | 2.69 m | 2.97 m x 2.69 m |
Contact Us
Contact us for more information
David Elfassy
Broker
(416) 899-1199
www.teamelfassy.com/
www.facebook.com/daveelfassyrealestate
twitter.com/DaveElfassy
www.linkedin.com/in/daveelfassy/
1206 Centre Street
Thornhill, Ontario L4J 3M9
(416) 739-7200
(416) 739-9367
www.suttongroupadmiral.com/
Daniel Fisherman
Salesperson
www.teamelfassy.com/
1206 Centre Street
Thornhill, Ontario L4J 3M9
(416) 739-7200
(416) 739-9367
www.suttongroupadmiral.com/











































